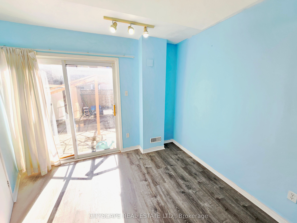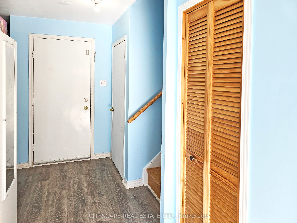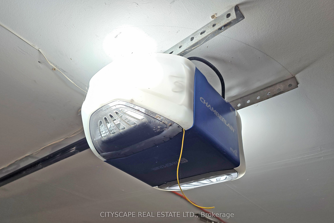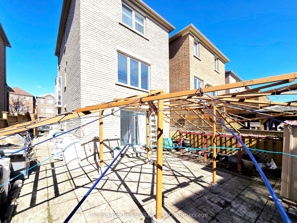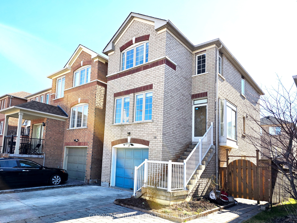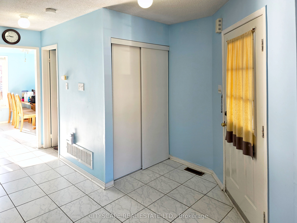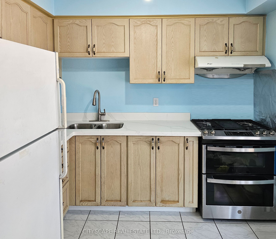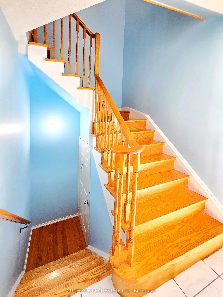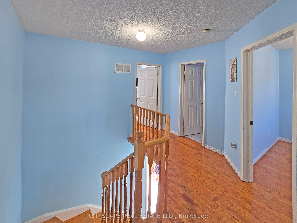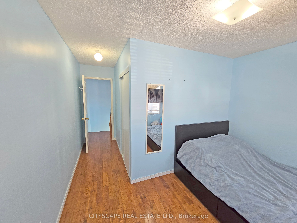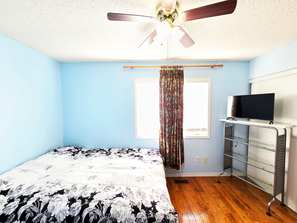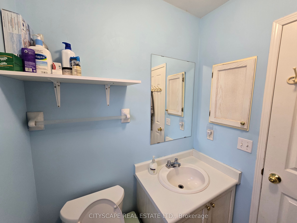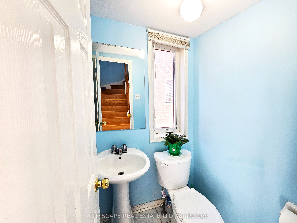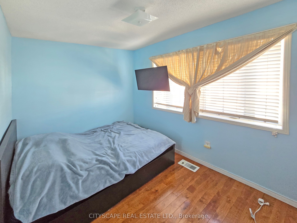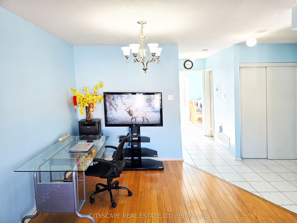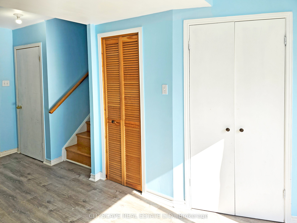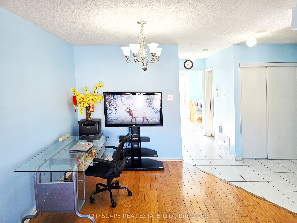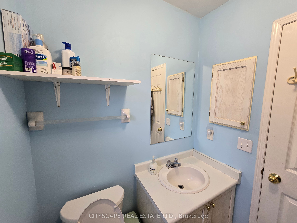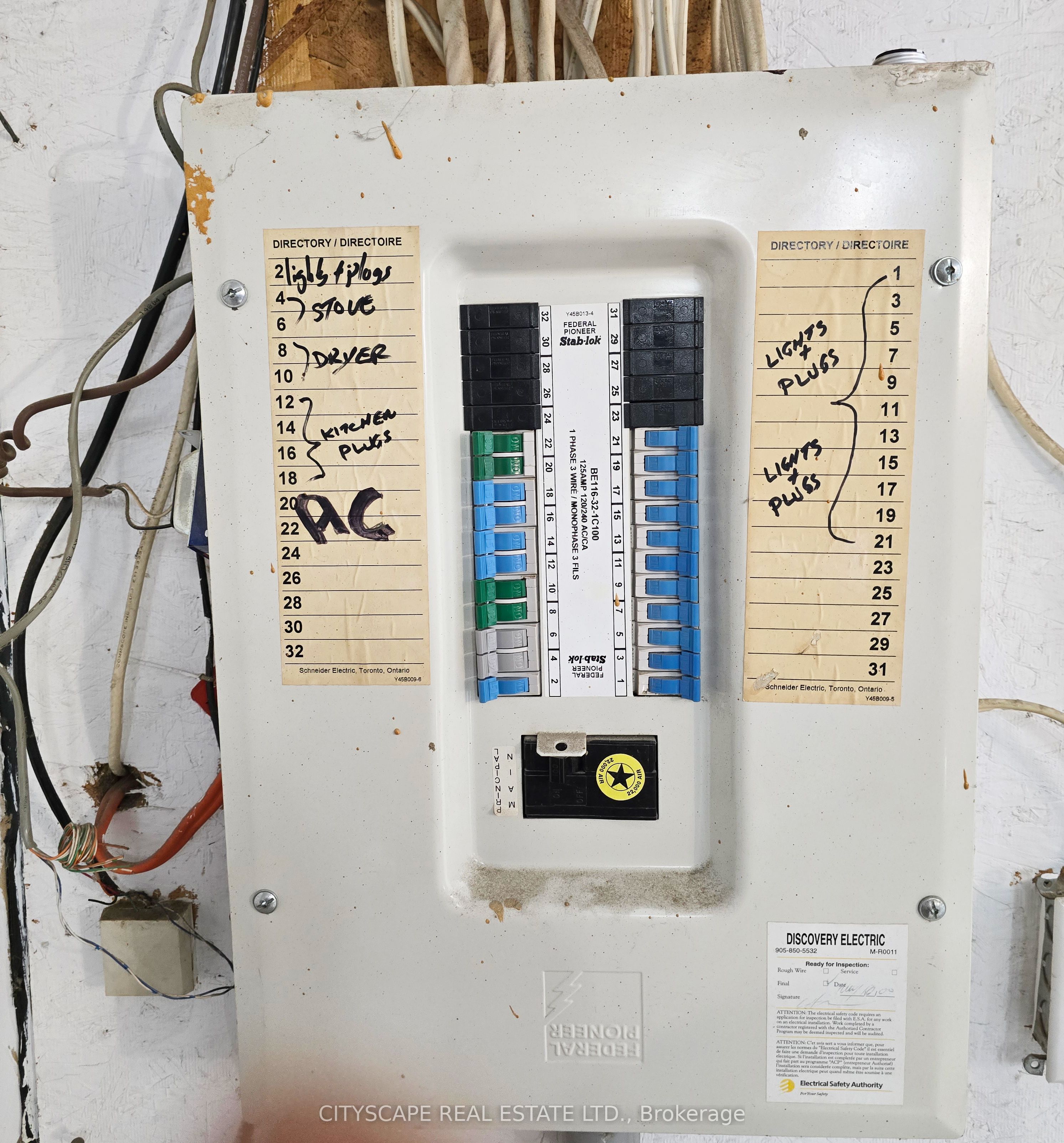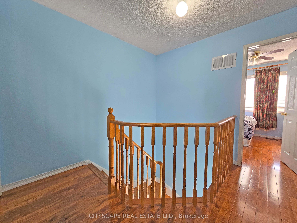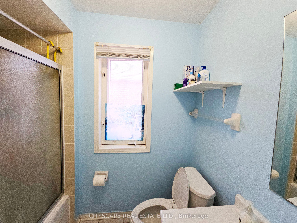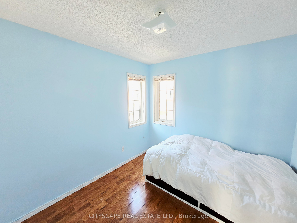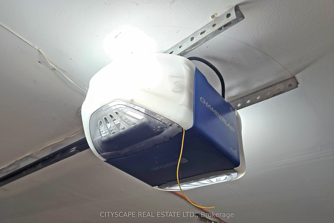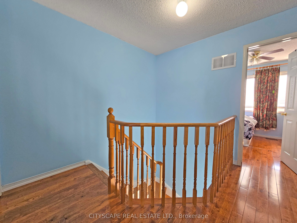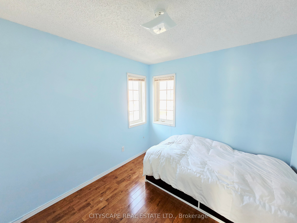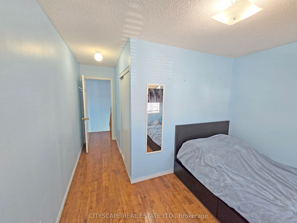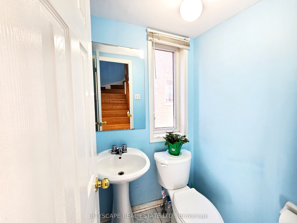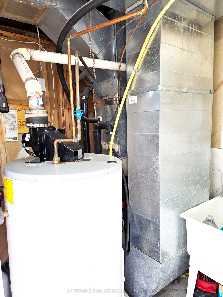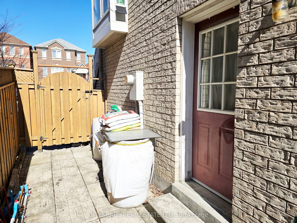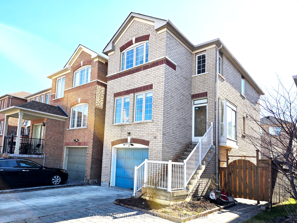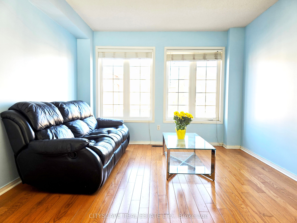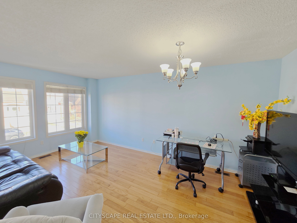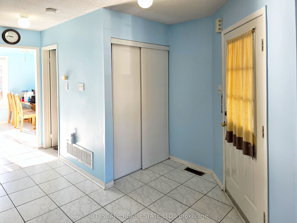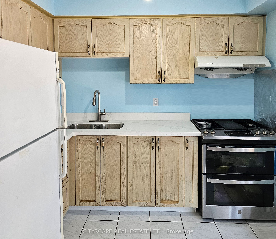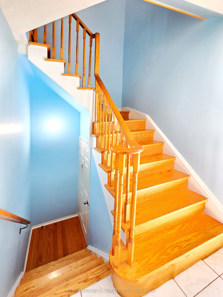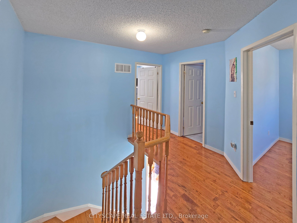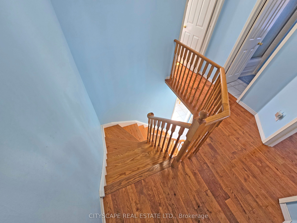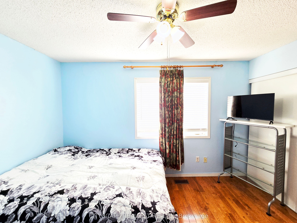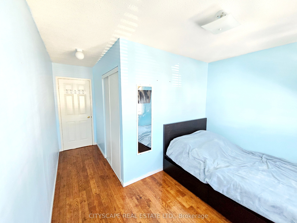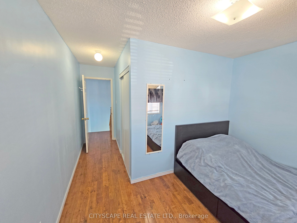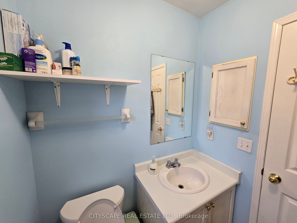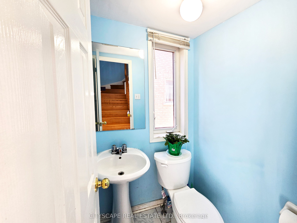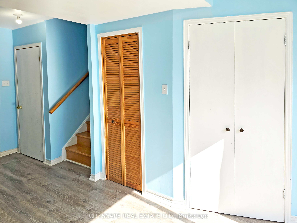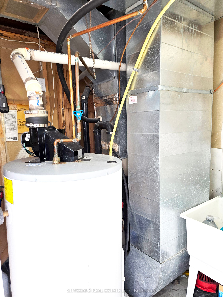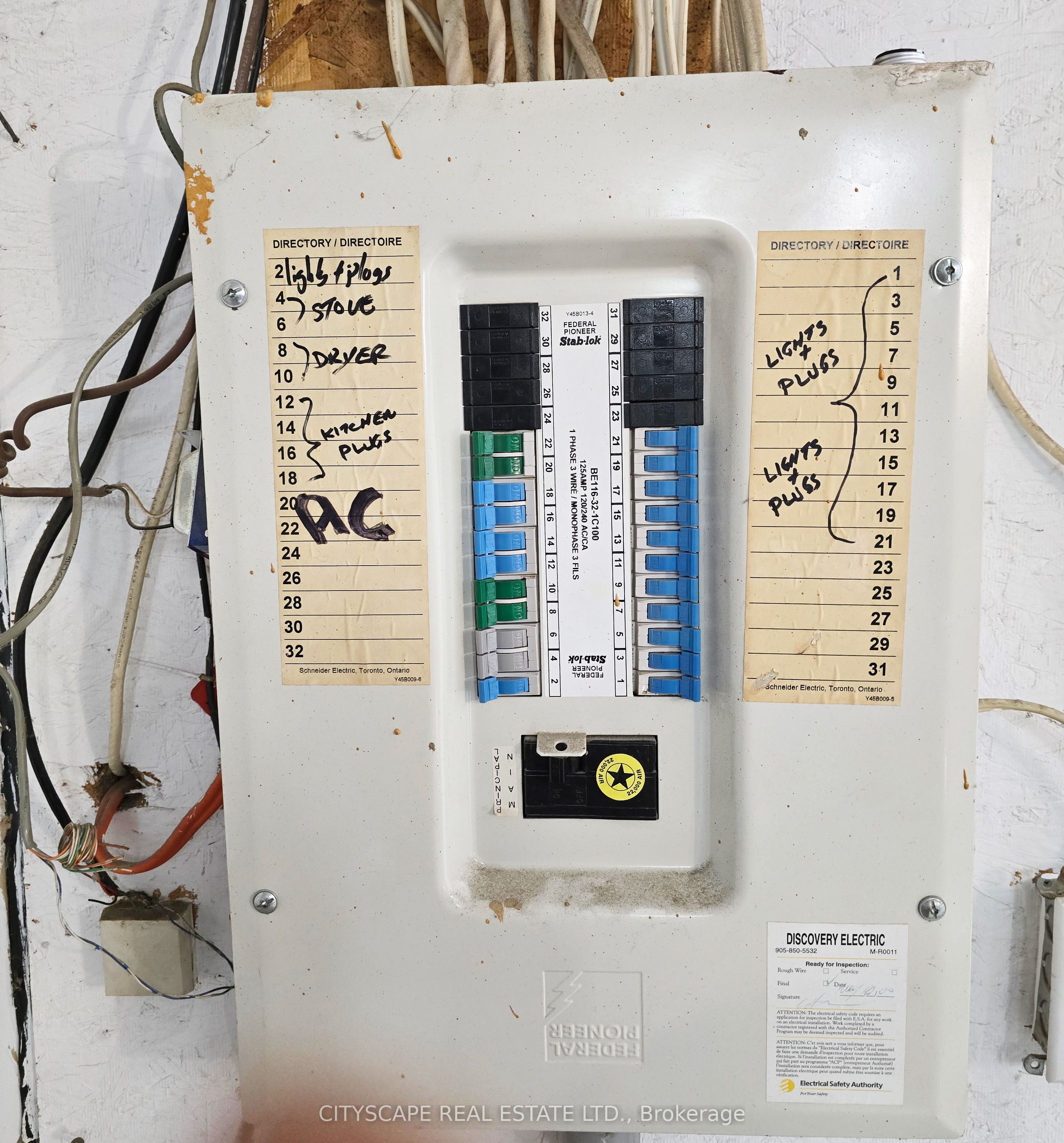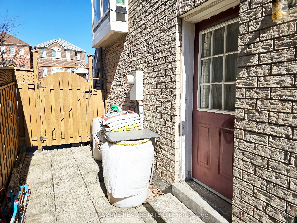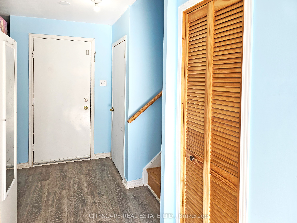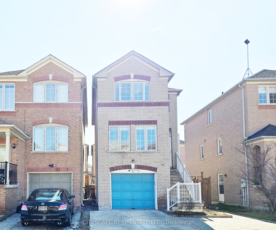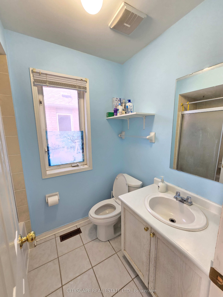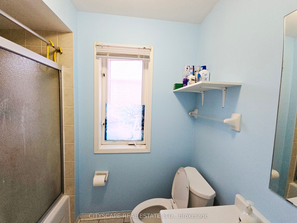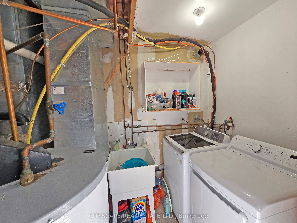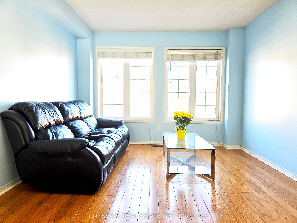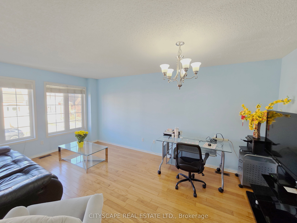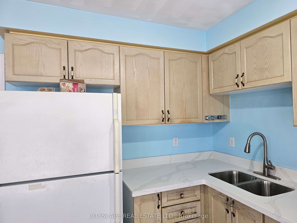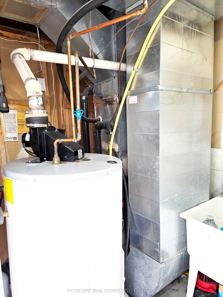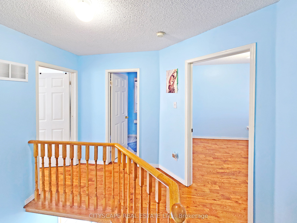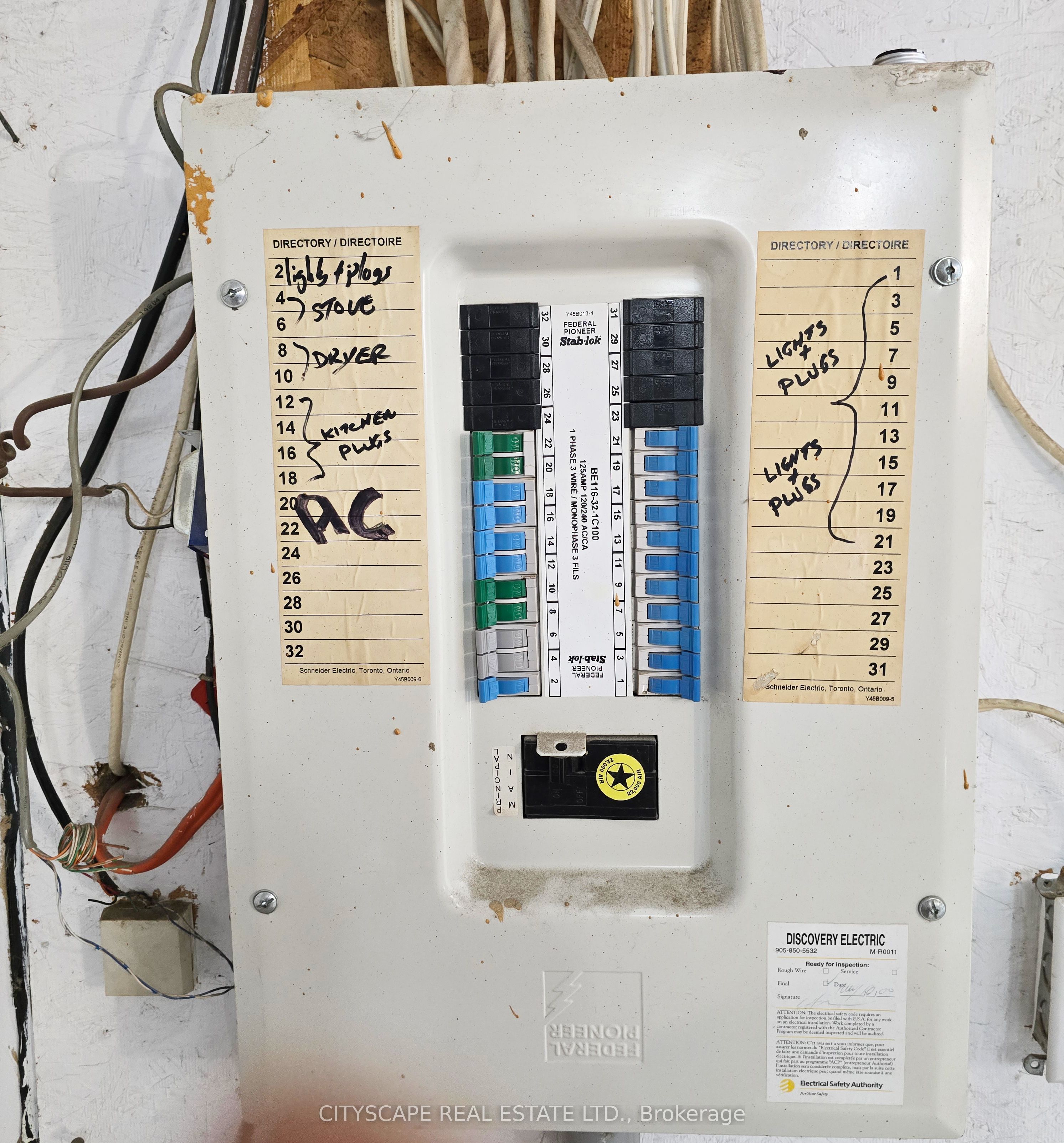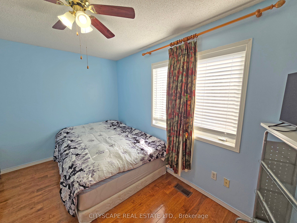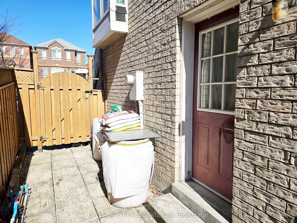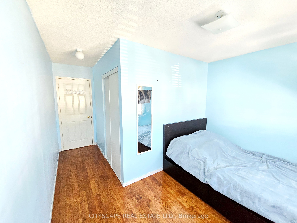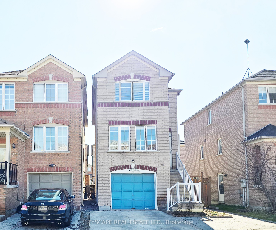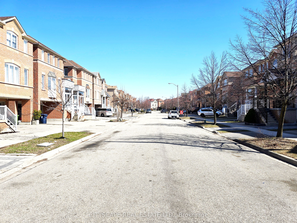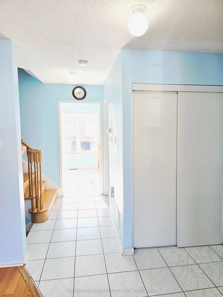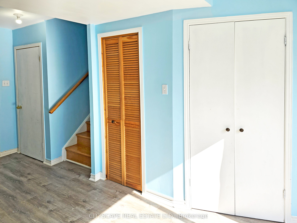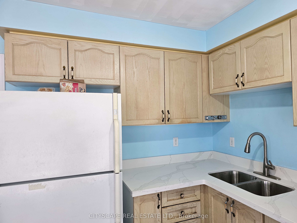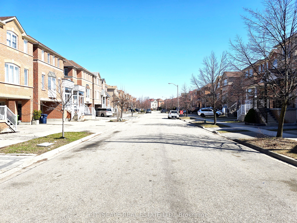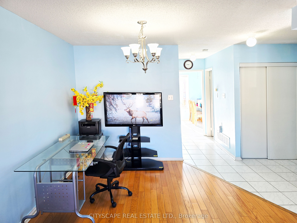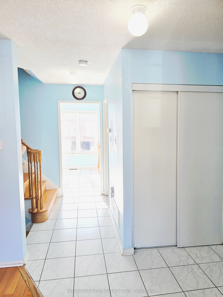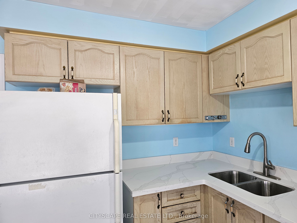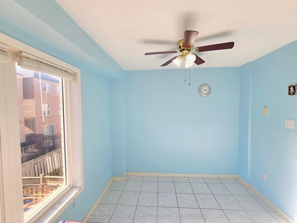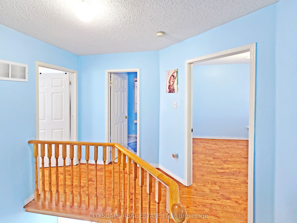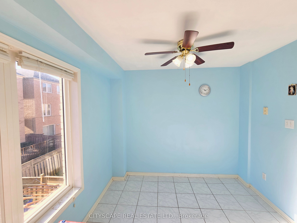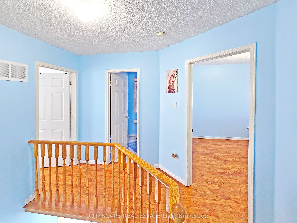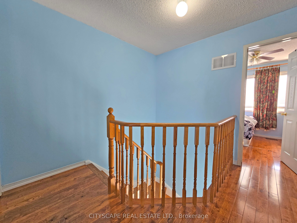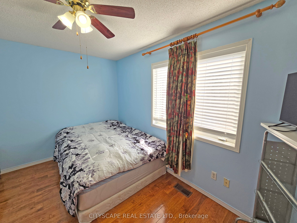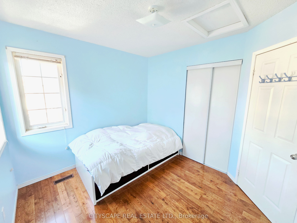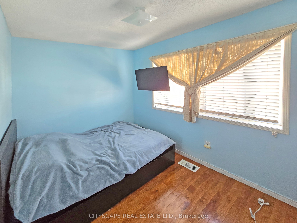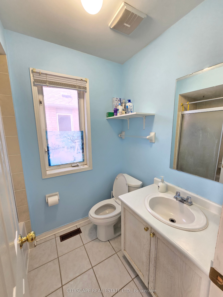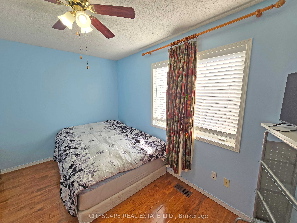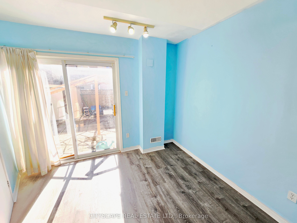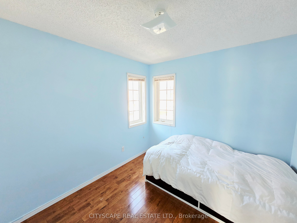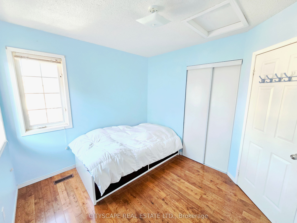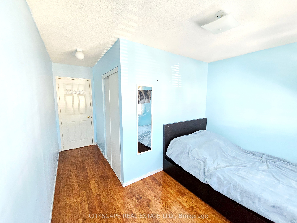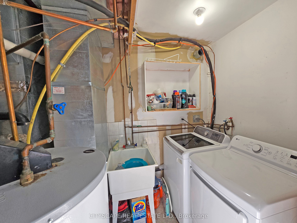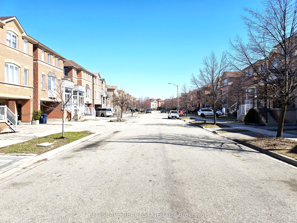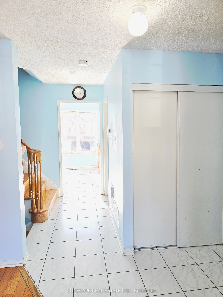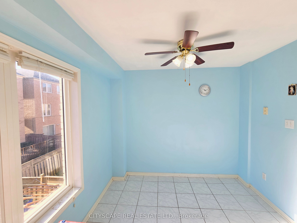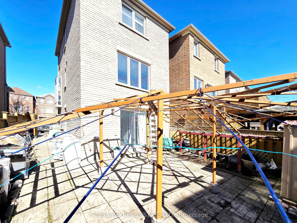$939,999
Available - For Sale
Listing ID: W8457786
29 Centrepark Dr , Toronto, M6M 5K3, Ontario
| Discover 29 Centrepark Drive in Toronto's Brookhaven-Amesbury, a solid brick, detached home under 25 years old featuring newly updated kitchen quartz countertop, hardwood floors, stairs, three bedrooms, 1.5 bathrooms, and a finished basement - ideal for family life. Located conveniently with a Walk Score of 71, you can accomplish most errands on foot and enjoy easy access to TTC and GO train routes for city travel. Essential amenities, including Tim Hortons, Shoppers Drug Mart, No Frills, Fresh Co, and TTC stops are a short walk away, and the Weston GO station within 20 minutes on foot. For drivers, the 401 and 400 highways are easily accessible, bringing Rona, Home Depot, York Recreation Centre, and the beautiful James Gardens park within a 10-minute drive. This home offers a fantastic opportunity to personalize your space in a community-rich area, perfect for first-time buyers or those seeking simplicity and convenience with various amenities within reach. |
| Extras: Shingles re-roofed in 2020; hardwood floors and stairs approximately 7 years old, newly updated kitchen quartz countertop. |
| Price | $939,999 |
| Taxes: | $3384.67 |
| Address: | 29 Centrepark Dr , Toronto, M6M 5K3, Ontario |
| Lot Size: | 25.43 x 77.10 (Feet) |
| Acreage: | < .50 |
| Directions/Cross Streets: | Lawrence/Blackcreek |
| Rooms: | 6 |
| Rooms +: | 1 |
| Bedrooms: | 3 |
| Bedrooms +: | |
| Kitchens: | 1 |
| Family Room: | N |
| Basement: | Fin W/O, Finished |
| Property Type: | Detached |
| Style: | 2-Storey |
| Exterior: | Brick |
| Garage Type: | Attached |
| (Parking/)Drive: | Private |
| Drive Parking Spaces: | 2 |
| Pool: | None |
| Approximatly Square Footage: | 1100-1500 |
| Property Features: | Fenced Yard |
| Fireplace/Stove: | N |
| Heat Source: | Gas |
| Heat Type: | Forced Air |
| Central Air Conditioning: | Central Air |
| Laundry Level: | Lower |
| Elevator Lift: | N |
| Sewers: | Sewers |
| Water: | Municipal |
$
%
Years
This calculator is for demonstration purposes only. Always consult a professional
financial advisor before making personal financial decisions.
| Although the information displayed is believed to be accurate, no warranties or representations are made of any kind. |
| CITYSCAPE REAL ESTATE LTD. |
|
|

Milad Akrami
Sales Representative
Dir:
647-678-7799
Bus:
647-678-7799
| Virtual Tour | Book Showing | Email a Friend |
Jump To:
At a Glance:
| Type: | Freehold - Detached |
| Area: | Toronto |
| Municipality: | Toronto |
| Neighbourhood: | Brookhaven-Amesbury |
| Style: | 2-Storey |
| Lot Size: | 25.43 x 77.10(Feet) |
| Tax: | $3,384.67 |
| Beds: | 3 |
| Baths: | 2 |
| Fireplace: | N |
| Pool: | None |
Locatin Map:
Payment Calculator:

