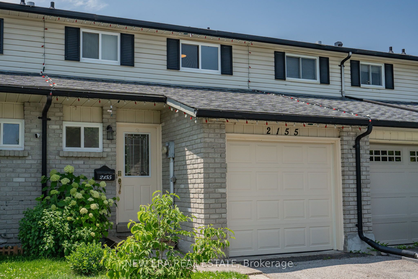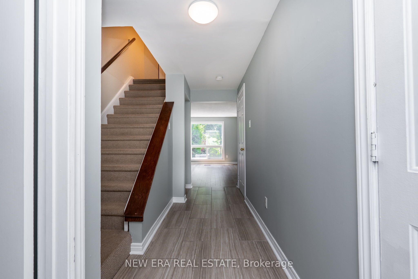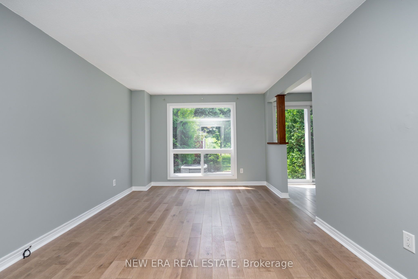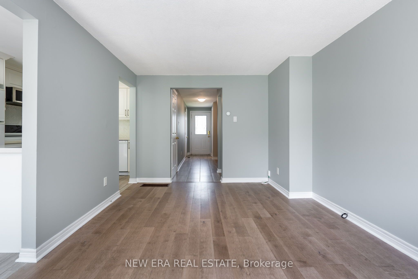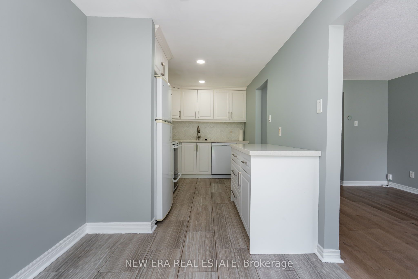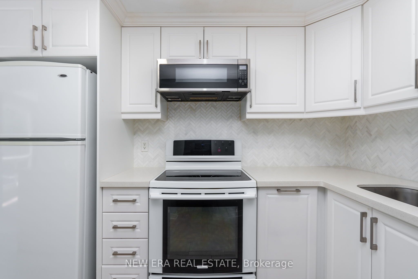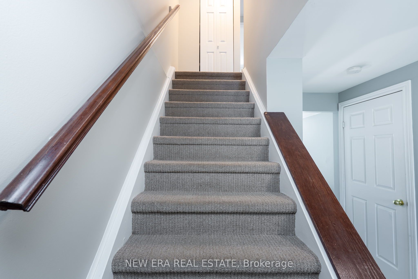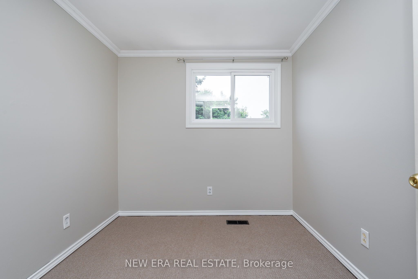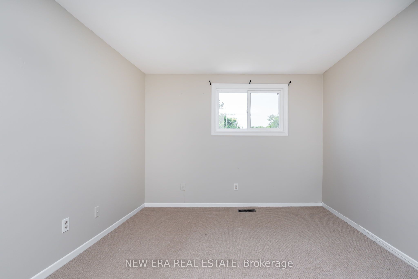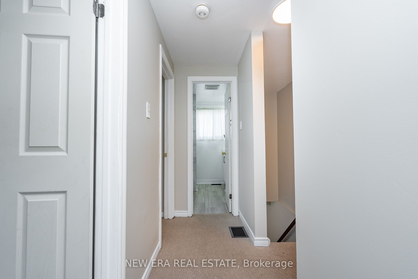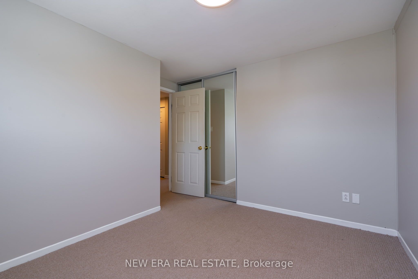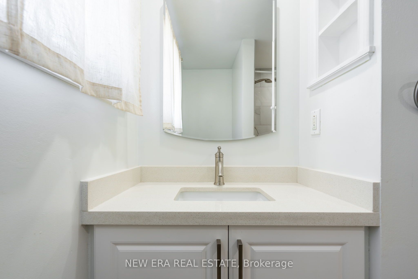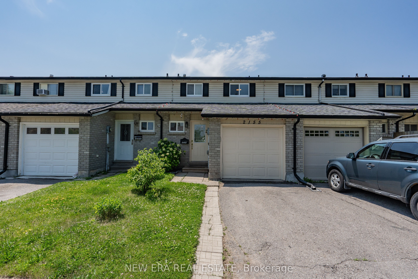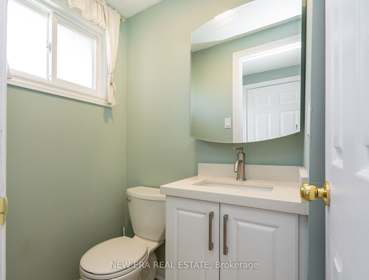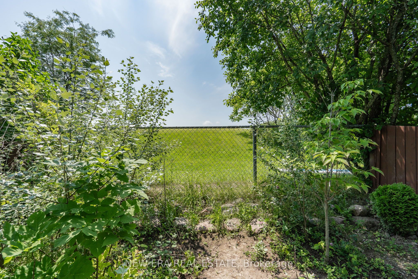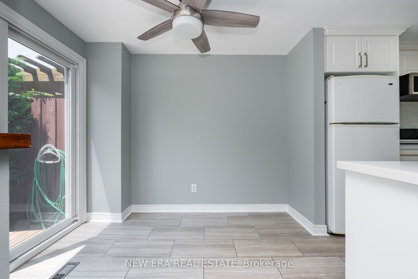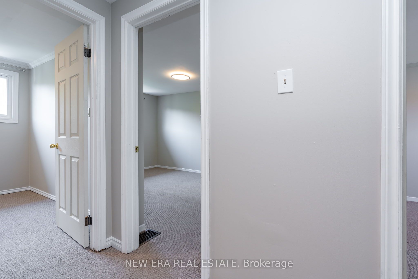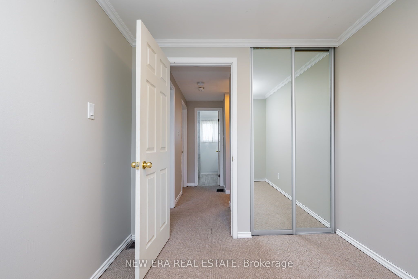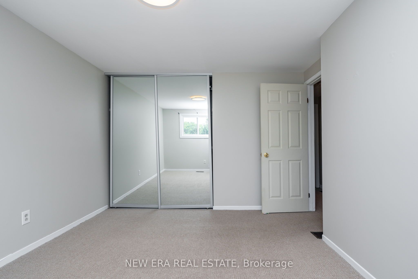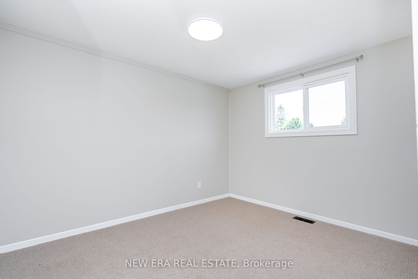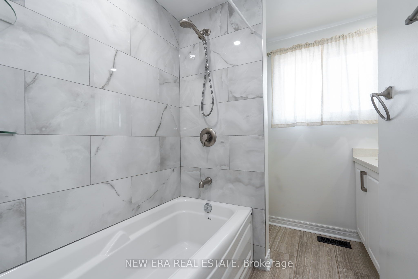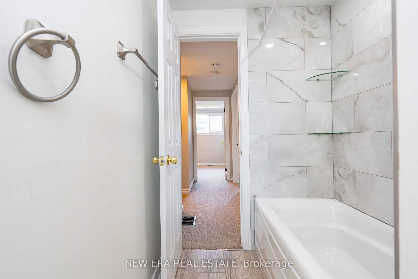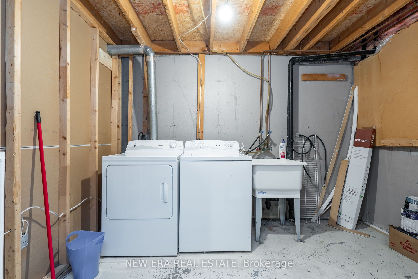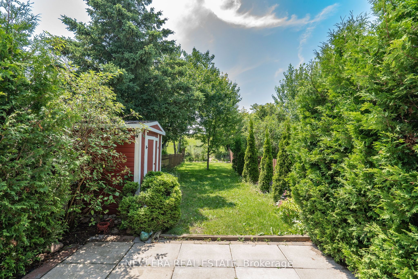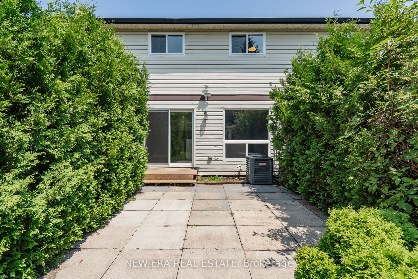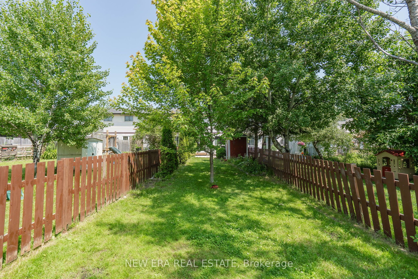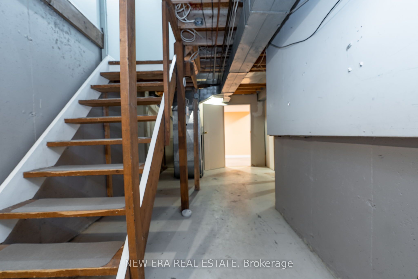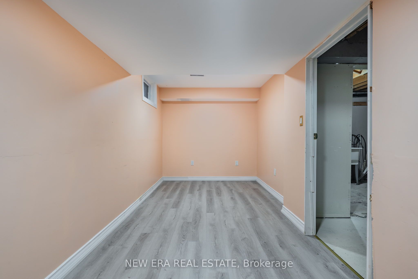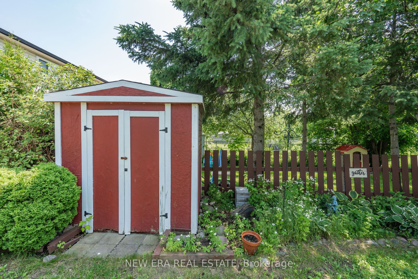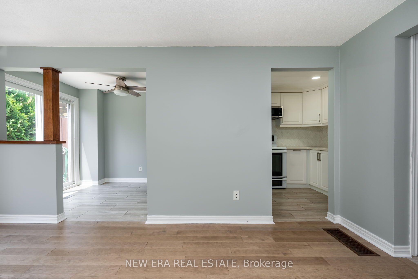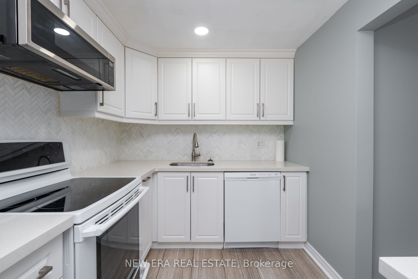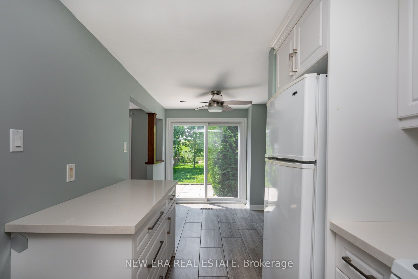$539,999
Available - For Sale
Listing ID: X8458890
2155 Walker Ave , Peterborough, K9L 1T6, Ontario
| In the Friendly Neighbourhood of Ashburnham, Peterborough you'll find 2155 Walker Ave., a 3 Bed/1 .5 Bath Freehold Townhouse that is Move-in Ready & Your Chance to get into the Dream of Affordable Home Ownership. Last 3 years renovations include Newer Kitchen with lots of Cupboards & Large Storage Drawers, Quartz Counters & Porcelain tile flooring, Luxury Vinyl flooring in living rm, Porcelain tile flooring in Foyer, Carpeting on Stairs & Entire upper level, Renovated main bath, All New Windows & Sliding Patio Door. Kitchen features Eat in area with W/O to Slab Patio and Large Fenced Yard with no neighbours behind allowing for more privacy. Freshly Painted throughout. Upstairs you'll find 3 generous sized bedrooms all with Floor to Ceiling sliding mirror closet doors. Bonus of direct garage access inside & 2pc powder on main level. Basement has Separate finished room that can be used for an office/family/den. Built in Garage with plenty of Storage Area. Beautiful Walking Trails, Parks, Little Lake & the Historic Trent Severn Lift Lock 21, Fishing & Canoeing, Shopping & Dining all nearby making this a great place to live! Another added bonus of Bus Stop in front of the house making your daily commute a breeze. |
| Price | $539,999 |
| Taxes: | $3171.15 |
| Address: | 2155 Walker Ave , Peterborough, K9L 1T6, Ontario |
| Lot Size: | 19.00 x 150.00 (Feet) |
| Directions/Cross Streets: | Marsdale / Walker |
| Rooms: | 7 |
| Rooms +: | 1 |
| Bedrooms: | 3 |
| Bedrooms +: | |
| Kitchens: | 1 |
| Family Room: | N |
| Basement: | Part Fin |
| Property Type: | Att/Row/Twnhouse |
| Style: | 2-Storey |
| Exterior: | Brick, Vinyl Siding |
| Garage Type: | Attached |
| (Parking/)Drive: | Private |
| Drive Parking Spaces: | 2 |
| Pool: | None |
| Fireplace/Stove: | N |
| Heat Source: | Gas |
| Heat Type: | Forced Air |
| Central Air Conditioning: | Central Air |
| Laundry Level: | Lower |
| Sewers: | Sewers |
| Water: | Municipal |
$
%
Years
This calculator is for demonstration purposes only. Always consult a professional
financial advisor before making personal financial decisions.
| Although the information displayed is believed to be accurate, no warranties or representations are made of any kind. |
| NEW ERA REAL ESTATE |
|
|

Milad Akrami
Sales Representative
Dir:
647-678-7799
Bus:
647-678-7799
| Book Showing | Email a Friend |
Jump To:
At a Glance:
| Type: | Freehold - Att/Row/Twnhouse |
| Area: | Peterborough |
| Municipality: | Peterborough |
| Neighbourhood: | Ashburnham |
| Style: | 2-Storey |
| Lot Size: | 19.00 x 150.00(Feet) |
| Tax: | $3,171.15 |
| Beds: | 3 |
| Baths: | 2 |
| Fireplace: | N |
| Pool: | None |
Locatin Map:
Payment Calculator:

