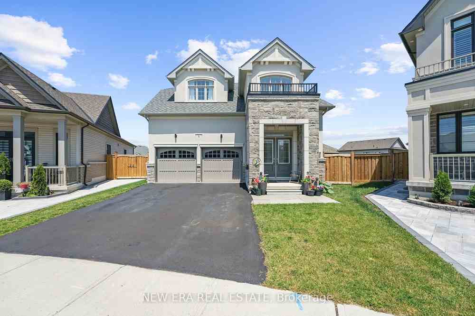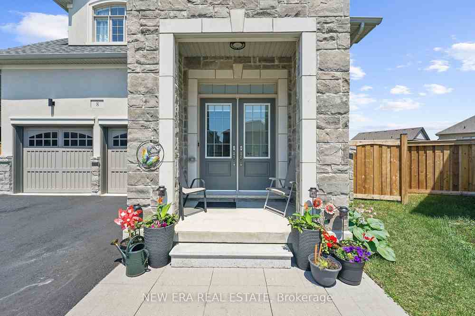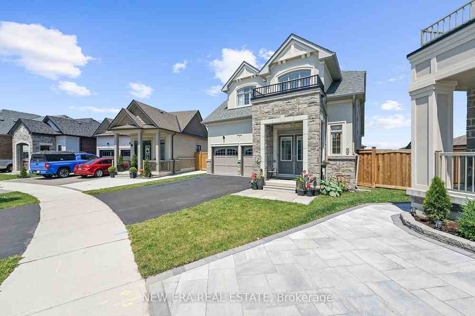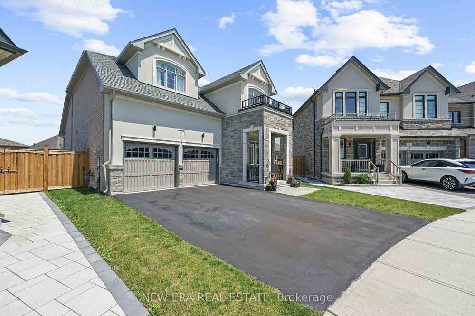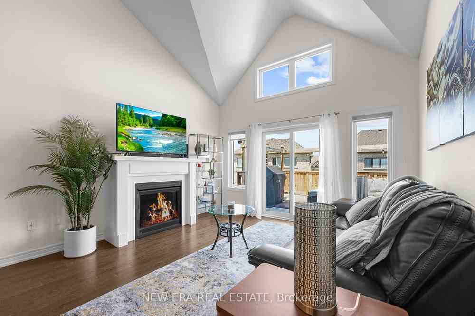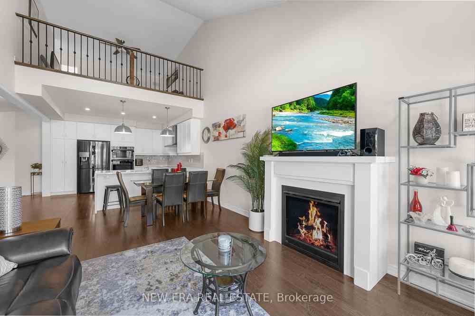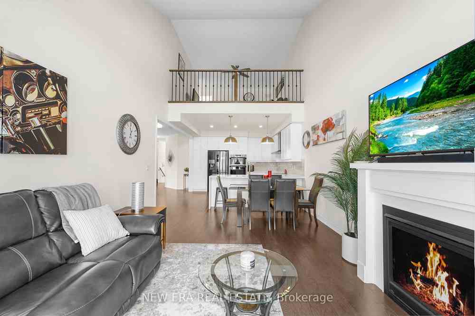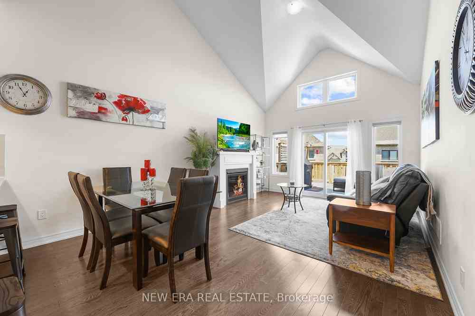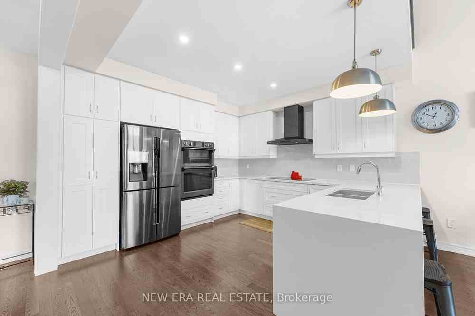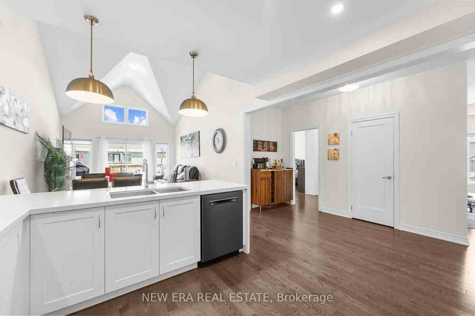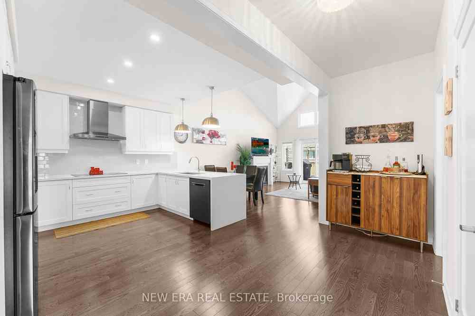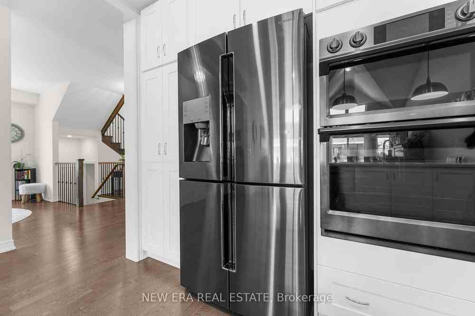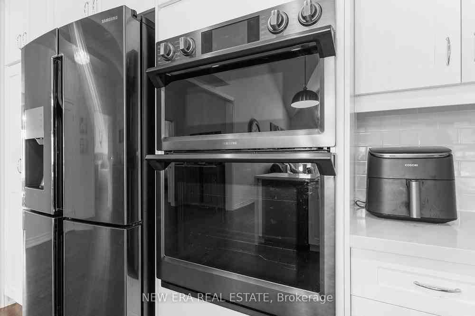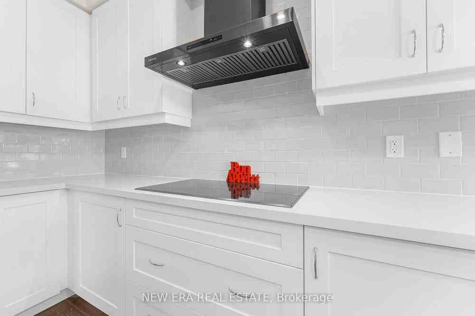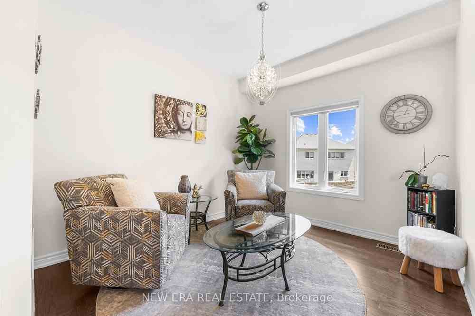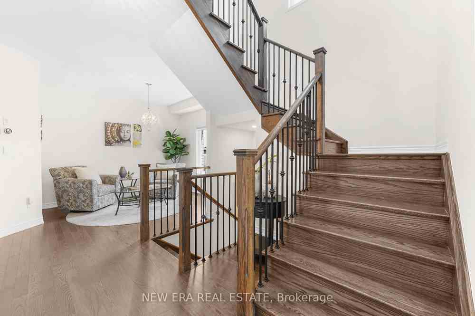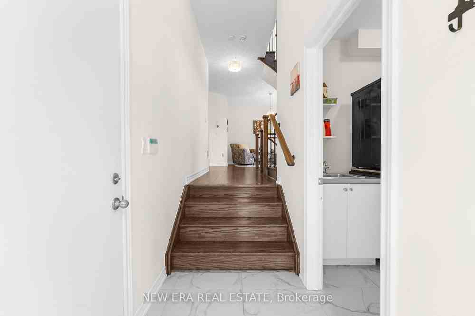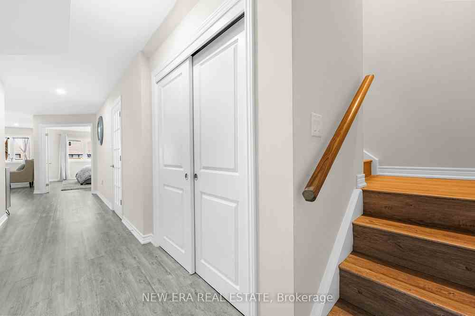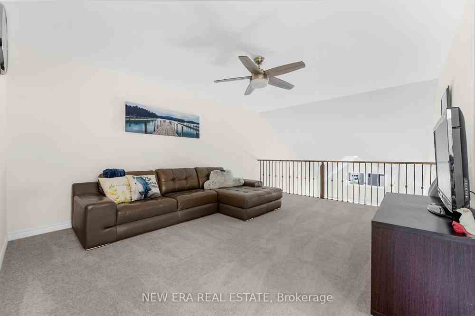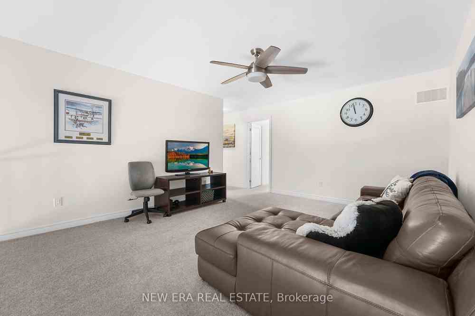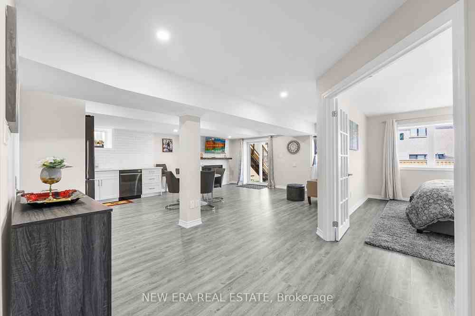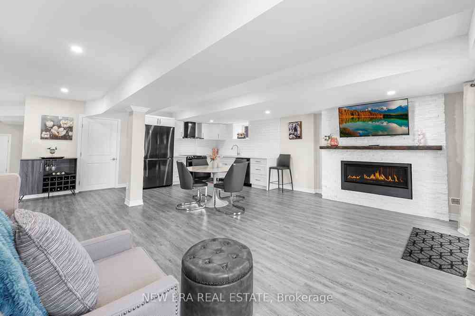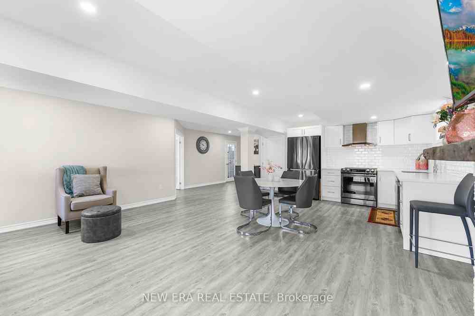$1,388,888
Available - For Sale
Listing ID: N8458788
8 Pietrowski Dr , Georgina, L4P 0J7, Ontario
| Move in ready w/income potential! This beautiful Cathedral style bungaloft home is situated on a huge pie shaped lot with over 3000 sq ft of living area. Includes over 80K builder upgrades & a fully contained walkout 1 bedroom apartment, kitchen, living room w/gas fireplace, huge bathroom w/heated floors, private laundry room, and storage room built by AGM Renovations 2022 and a cold cellar. Main floor primary bedroom has ensuite, soaker tub, glassed in shower, main floor den, kitchen with upgraded cabinets, and countertops, Samsung double built-in oven & oven/microwave combo, induction stovetop, & Bosch dishwasher, main floor laundry room, main floor powder room, living room w/gas fireplace & walkout to large 14x16 deck (2022), fence (2023), security system & central vacuum. Upper level 2. bedrooms each w/full ensuite washrooms, large loft area for extra bedroom, living room or office space. |
| Extras: Two gates on either side for backyard entrance, Extra large backyard with 2 separate gardens. Finished basement walk-out never been lived in and an opportunity to provide rental income. |
| Price | $1,388,888 |
| Taxes: | $6808.00 |
| Address: | 8 Pietrowski Dr , Georgina, L4P 0J7, Ontario |
| Lot Size: | 31.27 x 114.22 (Feet) |
| Directions/Cross Streets: | Church / Woodbine |
| Rooms: | 8 |
| Rooms +: | 3 |
| Bedrooms: | 3 |
| Bedrooms +: | 2 |
| Kitchens: | 1 |
| Kitchens +: | 1 |
| Family Room: | Y |
| Basement: | Fin W/O, Sep Entrance |
| Approximatly Age: | 0-5 |
| Property Type: | Detached |
| Style: | Bungaloft |
| Exterior: | Brick |
| Garage Type: | Attached |
| (Parking/)Drive: | Private |
| Drive Parking Spaces: | 3 |
| Pool: | None |
| Approximatly Age: | 0-5 |
| Approximatly Square Footage: | 3000-3500 |
| Fireplace/Stove: | Y |
| Heat Source: | Gas |
| Heat Type: | Forced Air |
| Central Air Conditioning: | Central Air |
| Laundry Level: | Main |
| Sewers: | Sewers |
| Water: | Municipal |
$
%
Years
This calculator is for demonstration purposes only. Always consult a professional
financial advisor before making personal financial decisions.
| Although the information displayed is believed to be accurate, no warranties or representations are made of any kind. |
| NEW ERA REAL ESTATE |
|
|

Milad Akrami
Sales Representative
Dir:
647-678-7799
Bus:
647-678-7799
| Book Showing | Email a Friend |
Jump To:
At a Glance:
| Type: | Freehold - Detached |
| Area: | York |
| Municipality: | Georgina |
| Neighbourhood: | Keswick North |
| Style: | Bungaloft |
| Lot Size: | 31.27 x 114.22(Feet) |
| Approximate Age: | 0-5 |
| Tax: | $6,808 |
| Beds: | 3+2 |
| Baths: | 5 |
| Fireplace: | Y |
| Pool: | None |
Locatin Map:
Payment Calculator:

