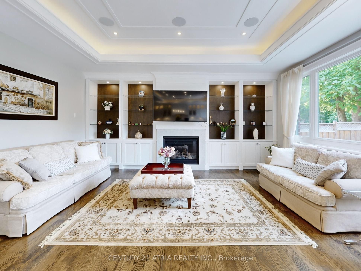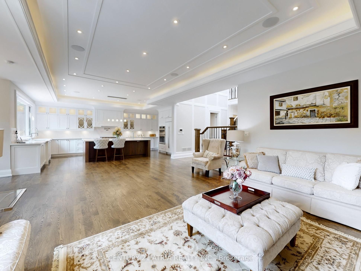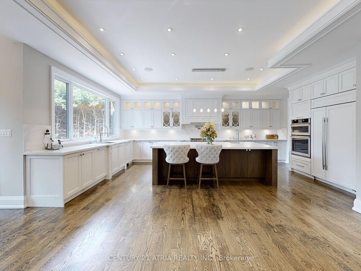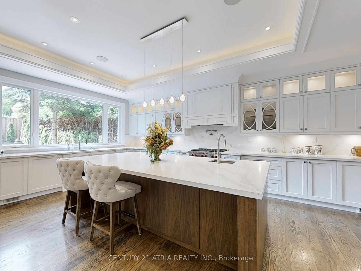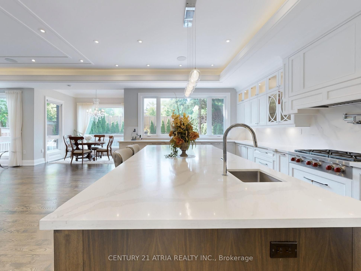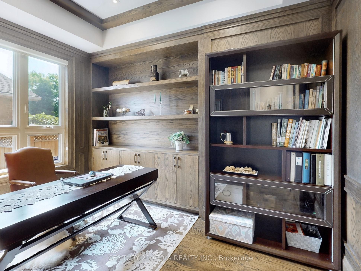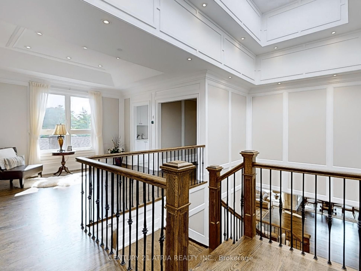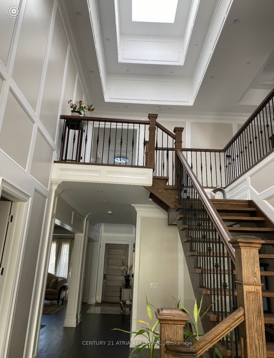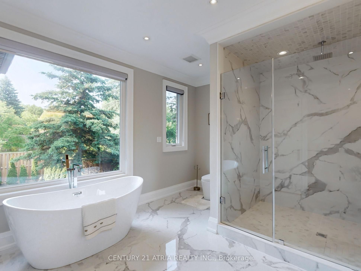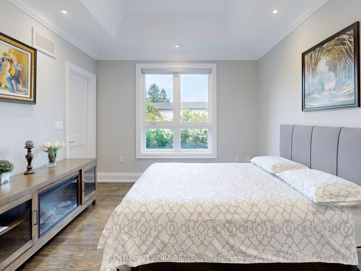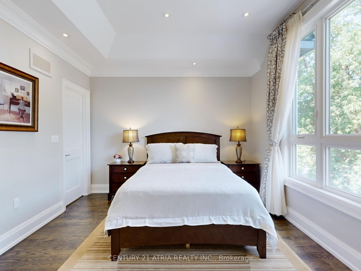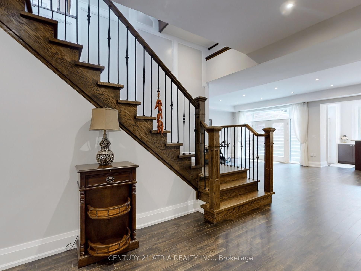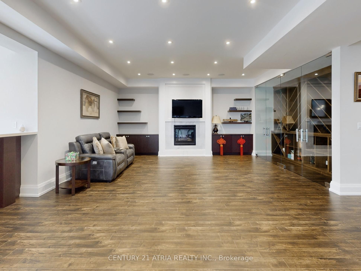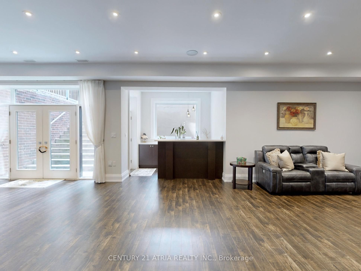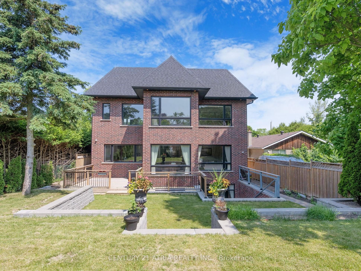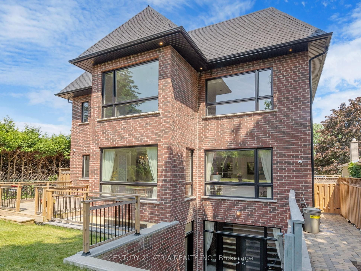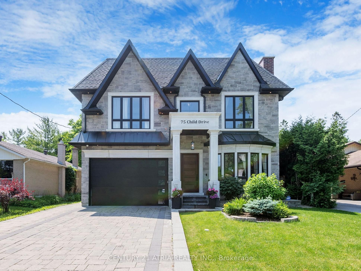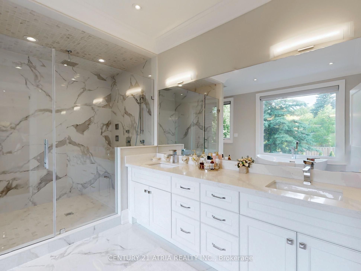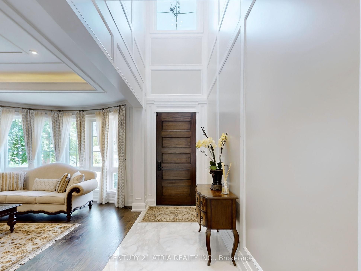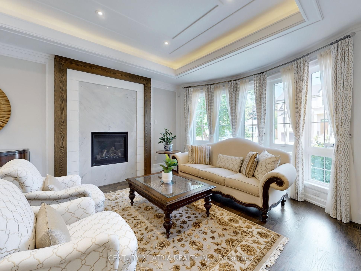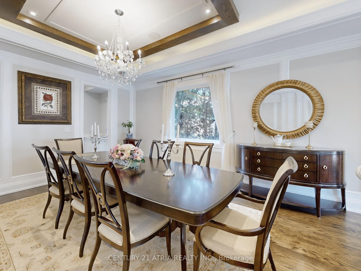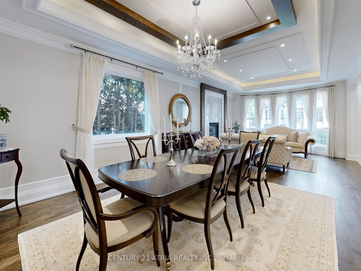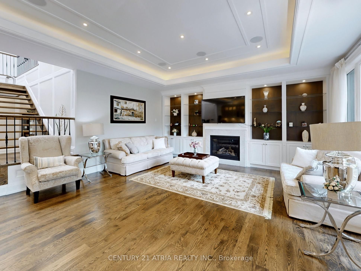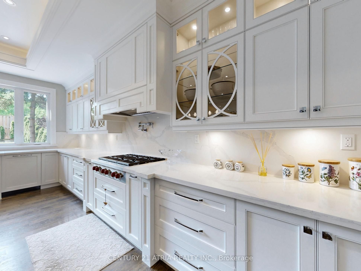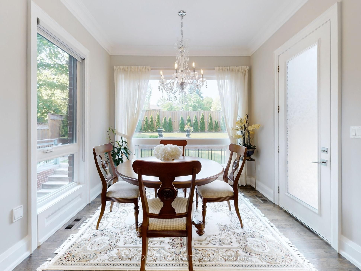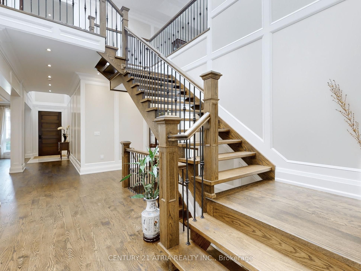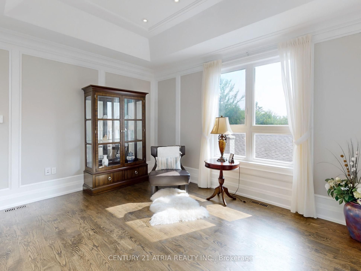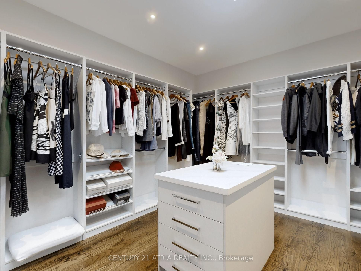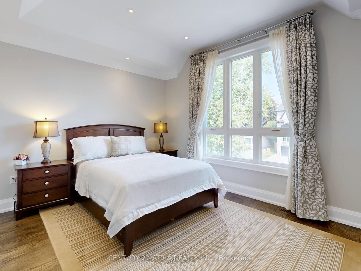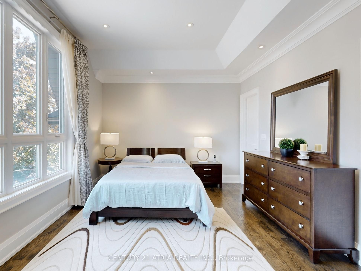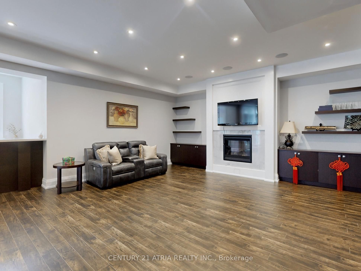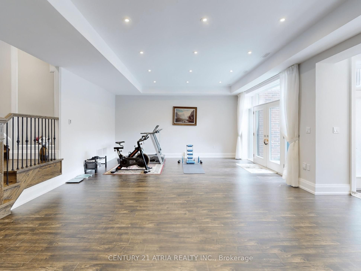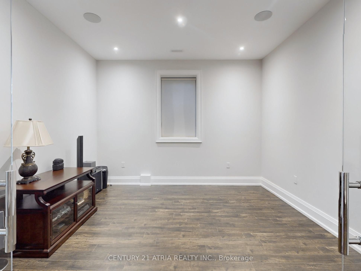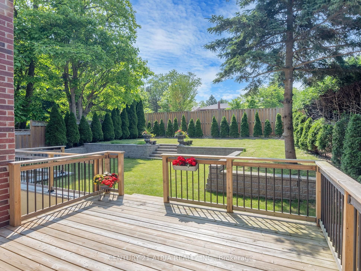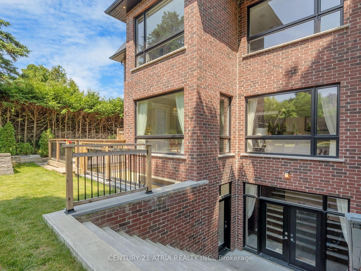$2,788,888
Available - For Sale
Listing ID: N8456666
75 Child Dr , Aurora, L4G 1Y8, Ontario
| LUXURY Custom Home with 10' Ceilings On All 3 Floors! Appx.7000Sf (4700'+2200') Of Luxurious LivingSpace, 7 Washrooms, 3 Skylights, 2 Ecobee Thermostats, 3 Gas Fireplaces, 1 Electric Fireplace,Mahogany Front Entrance, 11' Garage Ceiling, Walnut Kitchen & Family Room Wall Unit, Oak Library,Oak Wine Rack In Basement, Wine Cellar, Wet Bar Fridge, Lavishly Landscape, Extensive StoneDriveway, 3 Sinks In Kitchen, 4 Shower Jets In Master bedrooms. A MUST SEE PROPERTY! |
| Extras: Sub-Zero Fridge,36" Wolf Range, B/I dw, Jenn-Air Micro Oven* Washer&Dryer, Hi Eff Gas Furnaces,2Acs& 2 Hrv, 2 Humidifiers, Heated Bsmt Flr, Cat 6 In Each Rm* Wall Units |
| Price | $2,788,888 |
| Taxes: | $14258.64 |
| Address: | 75 Child Dr , Aurora, L4G 1Y8, Ontario |
| Lot Size: | 50.04 x 150.12 (Feet) |
| Directions/Cross Streets: | Yonge/Henderson |
| Rooms: | 12 |
| Rooms +: | 4 |
| Bedrooms: | 4 |
| Bedrooms +: | 2 |
| Kitchens: | 1 |
| Family Room: | Y |
| Basement: | Finished |
| Approximatly Age: | 0-5 |
| Property Type: | Detached |
| Style: | 2-Storey |
| Exterior: | Stone |
| Garage Type: | Built-In |
| (Parking/)Drive: | Private |
| Drive Parking Spaces: | 6 |
| Pool: | None |
| Approximatly Age: | 0-5 |
| Approximatly Square Footage: | 3500-5000 |
| Property Features: | Fenced Yard, Park, Public Transit, School |
| Fireplace/Stove: | Y |
| Heat Source: | Gas |
| Heat Type: | Forced Air |
| Central Air Conditioning: | Central Air |
| Sewers: | Sewers |
| Water: | Municipal |
$
%
Years
This calculator is for demonstration purposes only. Always consult a professional
financial advisor before making personal financial decisions.
| Although the information displayed is believed to be accurate, no warranties or representations are made of any kind. |
| CENTURY 21 ATRIA REALTY INC. |
|
|

Milad Akrami
Sales Representative
Dir:
647-678-7799
Bus:
647-678-7799
| Virtual Tour | Book Showing | Email a Friend |
Jump To:
At a Glance:
| Type: | Freehold - Detached |
| Area: | York |
| Municipality: | Aurora |
| Neighbourhood: | Aurora Highlands |
| Style: | 2-Storey |
| Lot Size: | 50.04 x 150.12(Feet) |
| Approximate Age: | 0-5 |
| Tax: | $14,258.64 |
| Beds: | 4+2 |
| Baths: | 7 |
| Fireplace: | Y |
| Pool: | None |
Locatin Map:
Payment Calculator:

