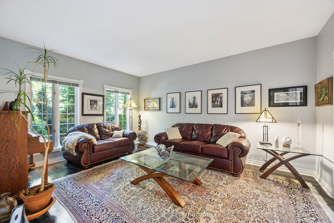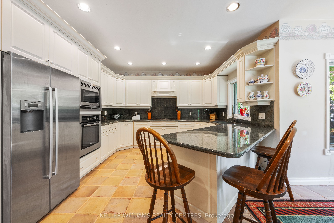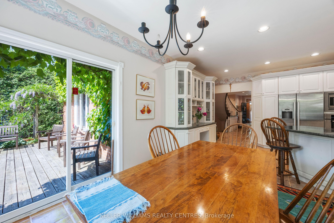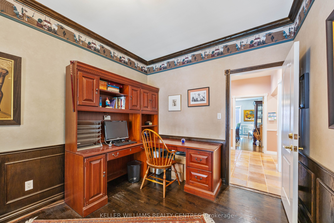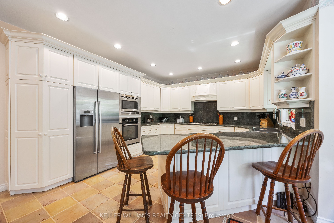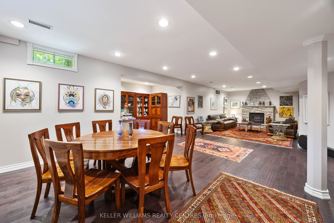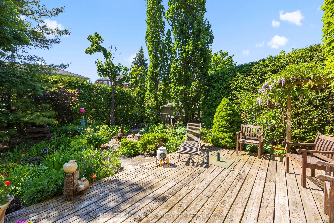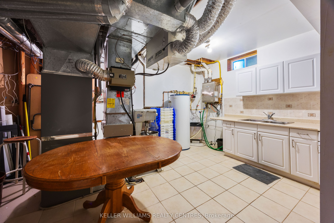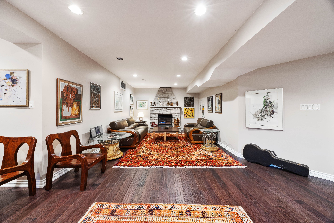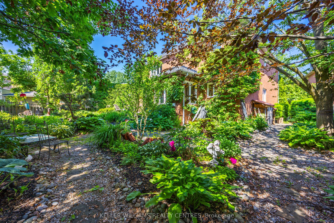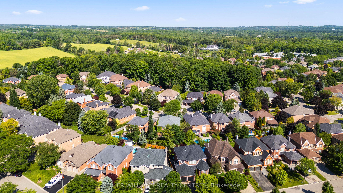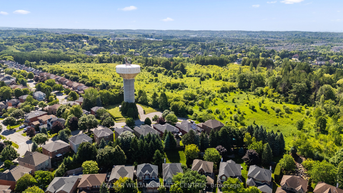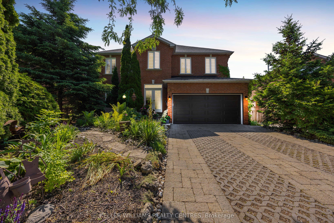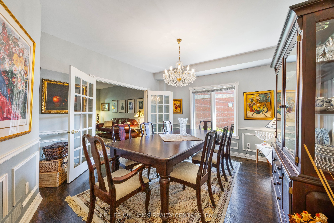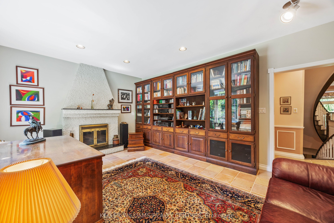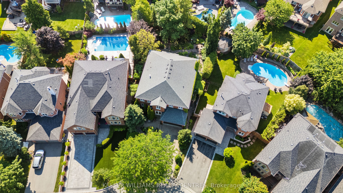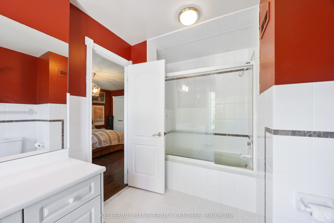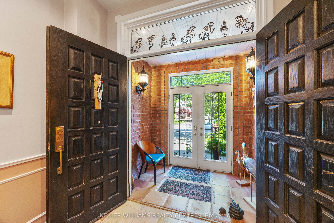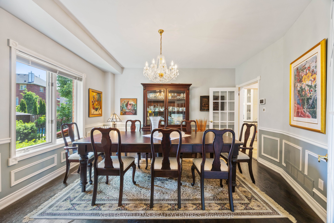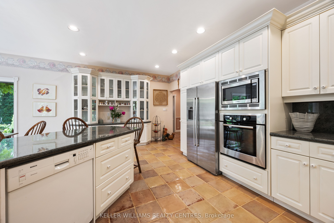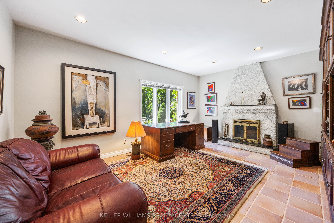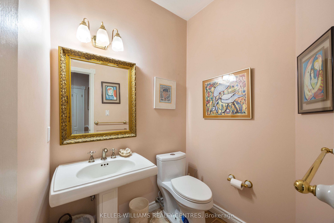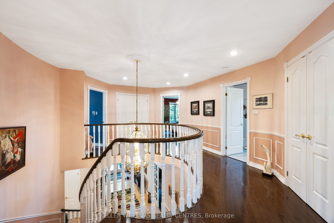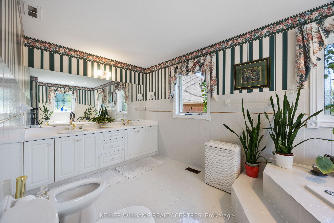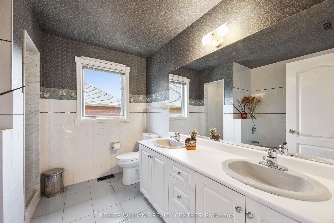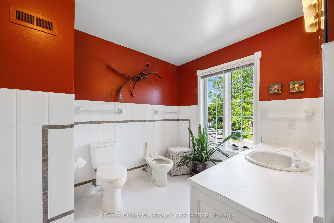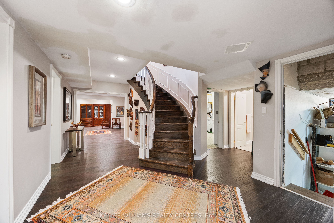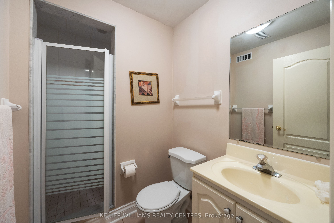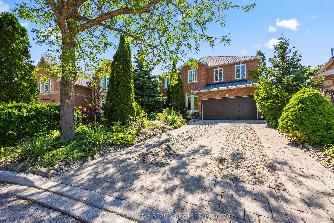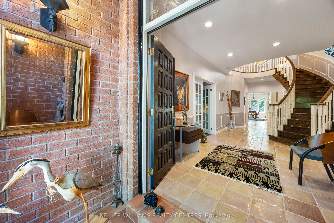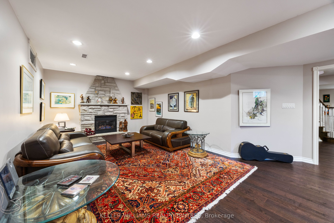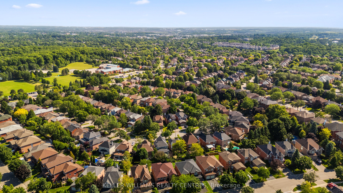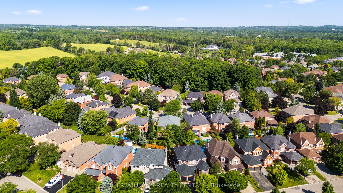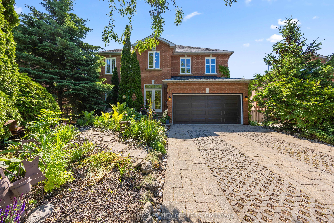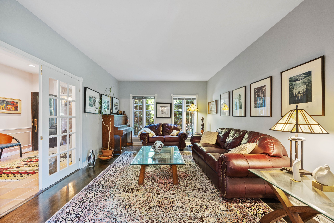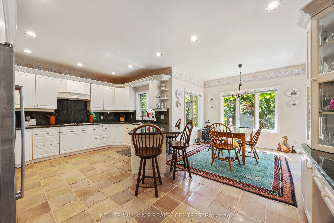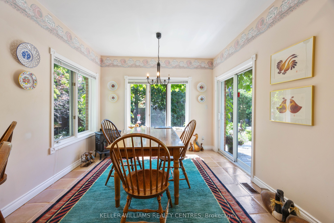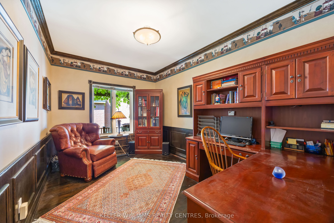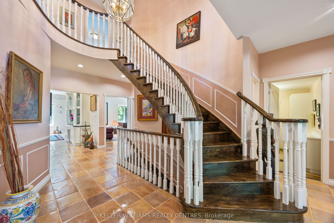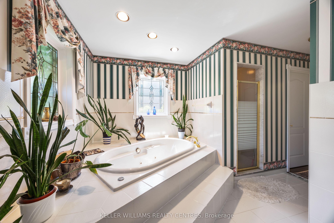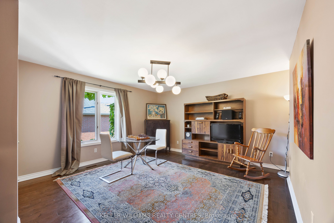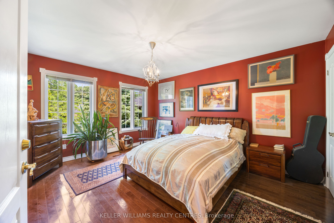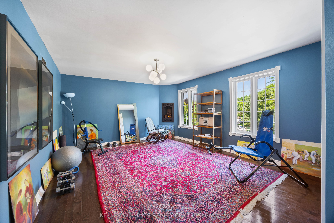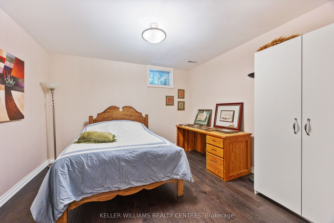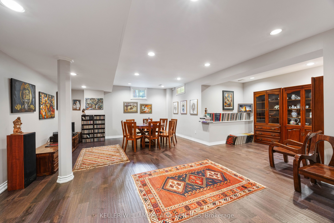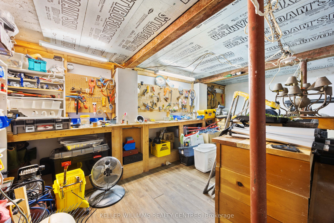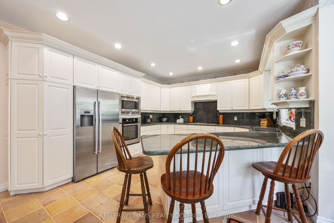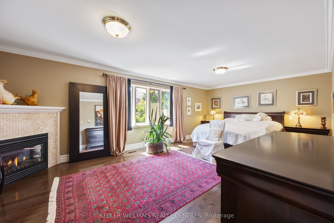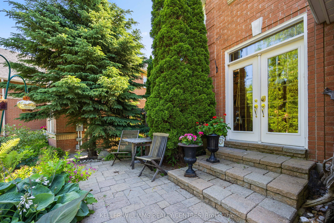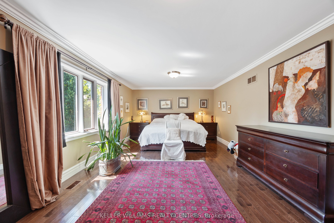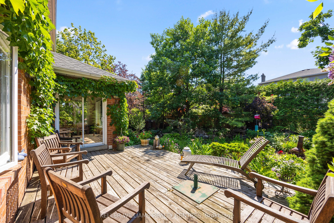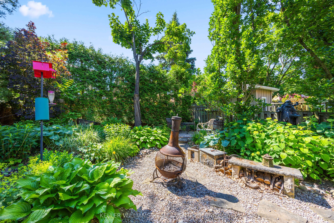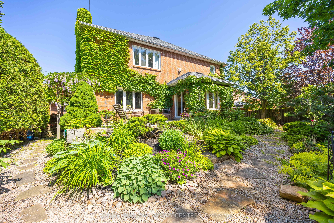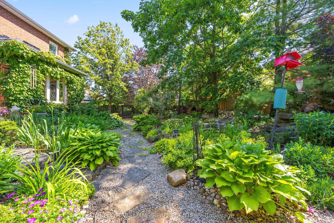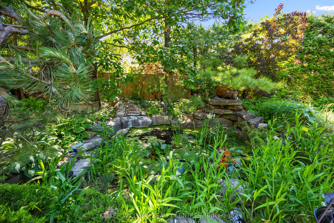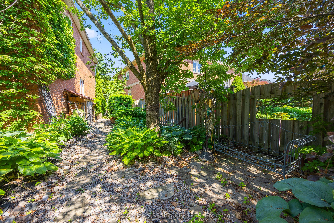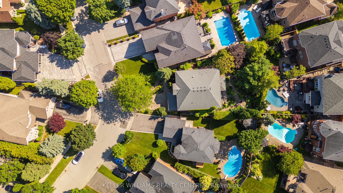$2,078,000
Available - For Sale
Listing ID: N8455738
23 Carlyle Cres , Aurora, L4G 6P6, Ontario
| Custom built 4 Bedroom home on a pie-shaped lot on one of Aurora's most sought-after streets, walking Distance to great Schools (Light of Christ Catholic and Highview Public Elementary). Over 3600 sqft (Main and 2nd Floor) plus a fully finished Basement with 2 extra Bedrooms, large (10+ meters) Recreation Room with stunning Stone Fireplace, Hardwood Floors, tall Ceilings (8 ft), 3pc Bath and large workshop under the Garage. The Main Floor features 9 ft Ceilings, Formal Rooms of considerable size, extensive Wainscotting & Mouldings and beautiful 12'' Mexican Tile in the Front Hall and Kitchen Area. Main Floor Laundry and Office - Family Room with Woodburning Fireplace. Total of 4 Gas Fireplaces, 1 Gas Stove and 1 Woodburning Fireplace. "Perola" Kitchen with Granite Countertops, Backsplash and Pantry. Walk-Out from the large Breakfast Area to your fully-fenced south-facing Backyard Paradise with Mature Trees, lots of Perennials, Sundeck and Pond. 4 large Bedrooms upstairs of which 3 have their own Gas Fireplace. Primary Bedroom featuring His and Hers Closets, 6pc Ensuite and Fireplace. 2nd Bedroom also with its own Ensuite (5pc). Smooth Ceilings throughout. This Home has so much to offer. Come and see for yourself! |
| Extras: 200 Amps. |
| Price | $2,078,000 |
| Taxes: | $7431.60 |
| Address: | 23 Carlyle Cres , Aurora, L4G 6P6, Ontario |
| Lot Size: | 41.57 x 124.02 (Feet) |
| Directions/Cross Streets: | Bathurst St / McClellan Way |
| Rooms: | 10 |
| Rooms +: | 3 |
| Bedrooms: | 4 |
| Bedrooms +: | 2 |
| Kitchens: | 1 |
| Family Room: | Y |
| Basement: | Finished |
| Property Type: | Detached |
| Style: | 2-Storey |
| Exterior: | Brick |
| Garage Type: | Attached |
| (Parking/)Drive: | Pvt Double |
| Drive Parking Spaces: | 4 |
| Pool: | None |
| Other Structures: | Garden Shed |
| Approximatly Square Footage: | 3500-5000 |
| Property Features: | Fenced Yard, Golf, Park, Public Transit, School |
| Fireplace/Stove: | Y |
| Heat Source: | Gas |
| Heat Type: | Forced Air |
| Central Air Conditioning: | Central Air |
| Laundry Level: | Main |
| Sewers: | Sewers |
| Water: | Municipal |
$
%
Years
This calculator is for demonstration purposes only. Always consult a professional
financial advisor before making personal financial decisions.
| Although the information displayed is believed to be accurate, no warranties or representations are made of any kind. |
| KELLER WILLIAMS REALTY CENTRES |
|
|

Milad Akrami
Sales Representative
Dir:
647-678-7799
Bus:
647-678-7799
| Virtual Tour | Book Showing | Email a Friend |
Jump To:
At a Glance:
| Type: | Freehold - Detached |
| Area: | York |
| Municipality: | Aurora |
| Neighbourhood: | Aurora Highlands |
| Style: | 2-Storey |
| Lot Size: | 41.57 x 124.02(Feet) |
| Tax: | $7,431.6 |
| Beds: | 4+2 |
| Baths: | 5 |
| Fireplace: | Y |
| Pool: | None |
Locatin Map:
Payment Calculator:

