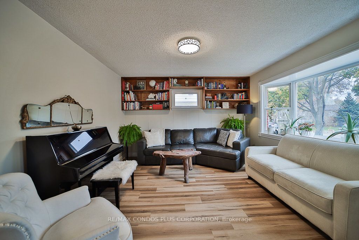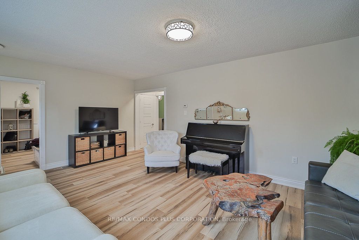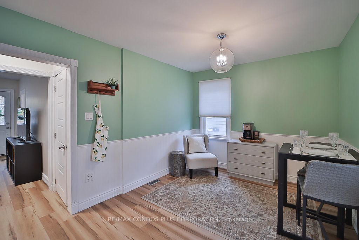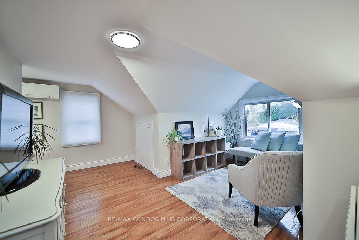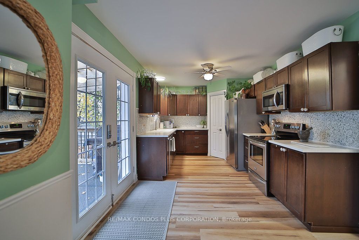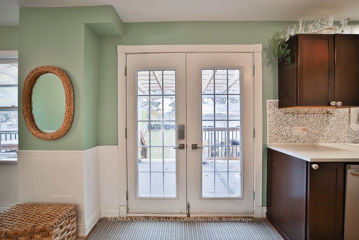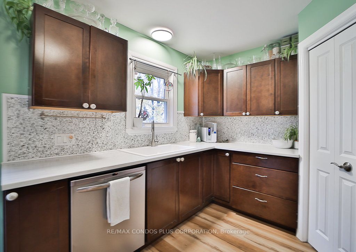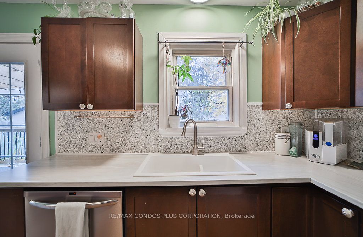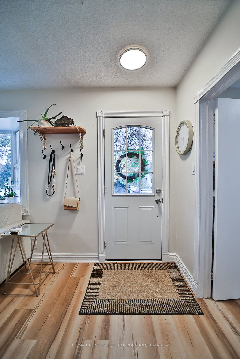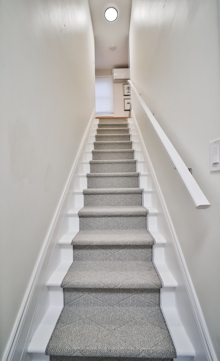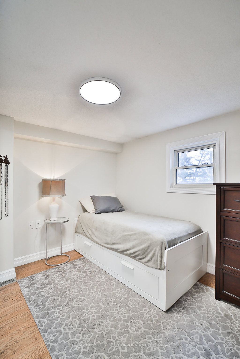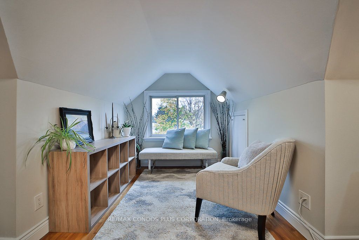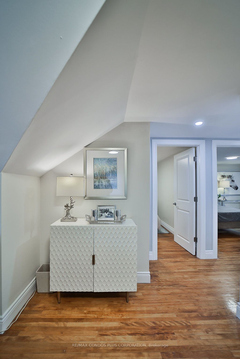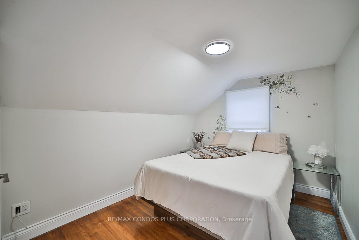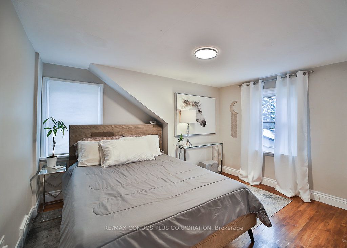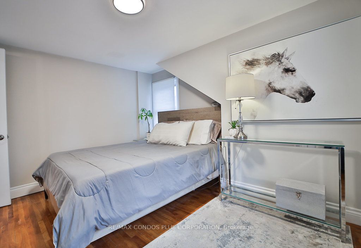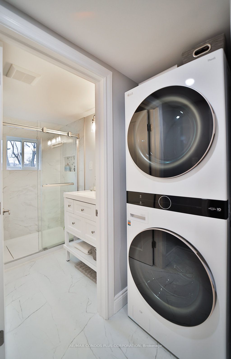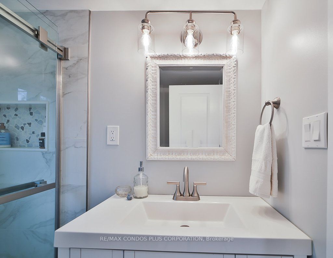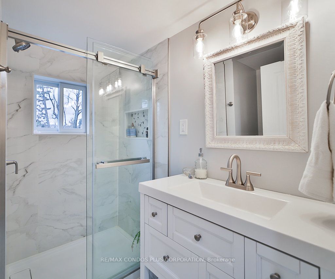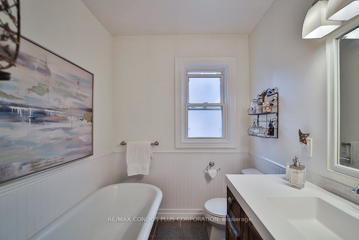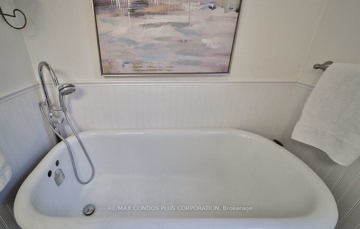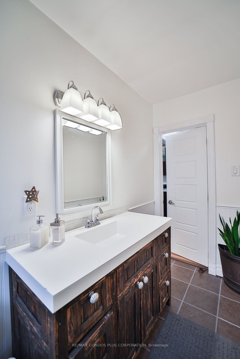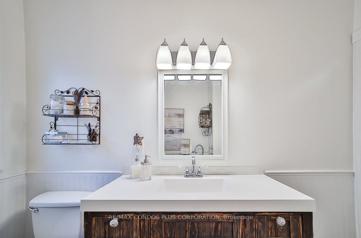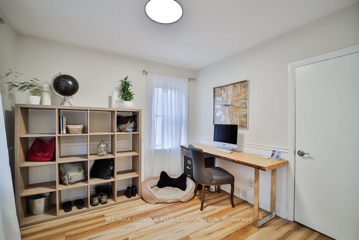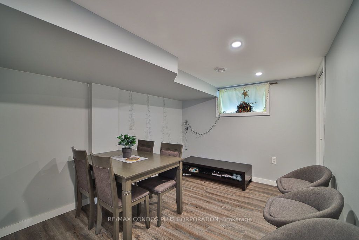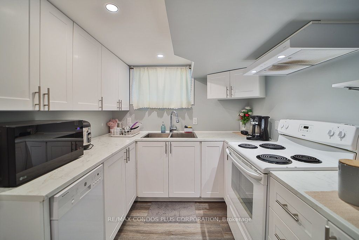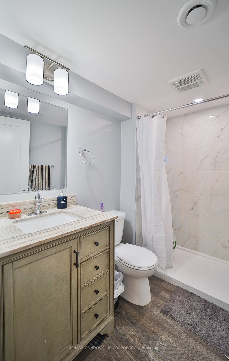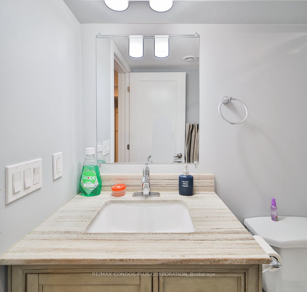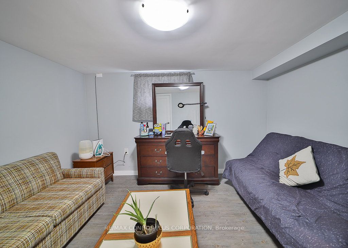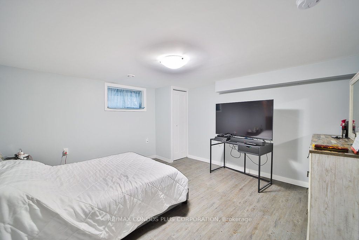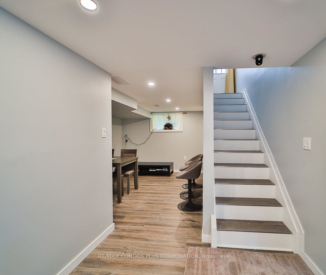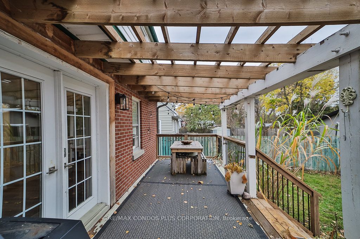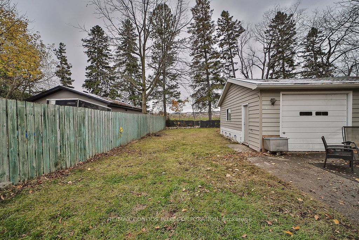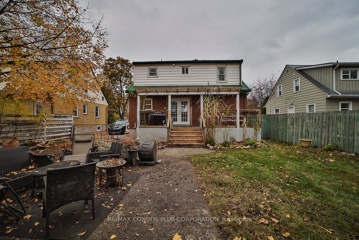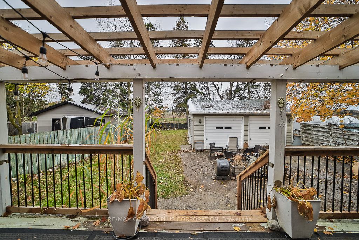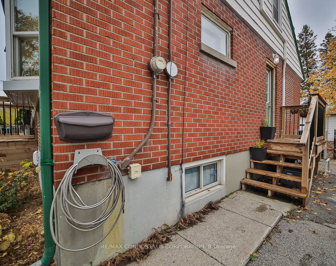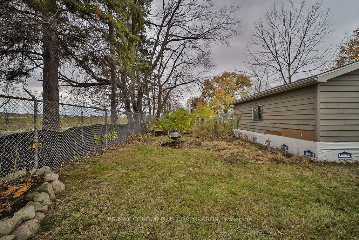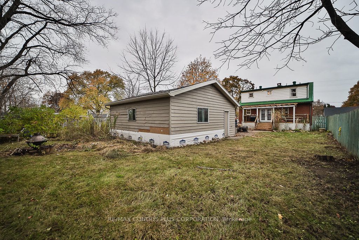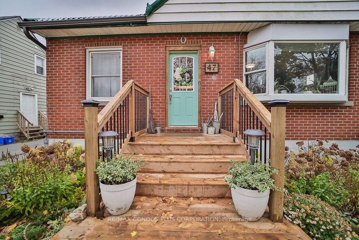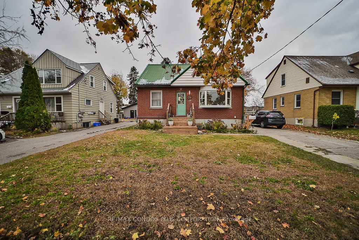$775,000
Available - For Sale
Listing ID: S8457280
47 Campbell Ave , Barrie, L4N 2T2, Ontario
| Charming Brick 2-Storey Detached Home With Detached Garage/Shop on Huge Lot With Separate Entrance to Fully Renovated In-Law Suite (Nov 2022) And No Rear Neighbours Nestled In Barrie's Desirable Allandale Neighbourhood Bursting With Income Potential. Over $200K in Renos to Main Unit/In-Law Suite. Main Unit Renovations Include New Vinyl Flooring on 1st Floor, Main Bathroom, Second Floor Bathroom, Countertops, Kitchen Pantry, Stair Runner, Bedroom Closet, Ductless Heating/Cooling Unit, Front Porch, Ductwork, Electrical. In-Law Suite - Separate Entrance, Porch, Full Kitchen, with New Appliances, Bathroom, Laundry, Bedrooms, Living Space, Plumbing and Electrical. Large Kitchen W/ Stainless Steel Appliances, And French Door Walk-Out To Large Covered Patio. Minutes From Parks, Schools, Restaurants, Centennial Beach, Shopping, Allandale Waterfront Go Station, Walk To Public Transit Easy Commuter Access Hwy 400. |
| Extras: Frigidaire SS - Fridge, Stove, Dishwasher, Fan, LG Washer Dryer (Nov 2022), Newly Painted, Steel Roof, Furnace, Hot Water Tank(New/Owned), Roof Garage (2017). In-Law Suite - Fridge, Stove, Dishwasher, Fan, Washer&Dryer, Vinyl Floor |
| Price | $775,000 |
| Taxes: | $4002.65 |
| Address: | 47 Campbell Ave , Barrie, L4N 2T2, Ontario |
| Lot Size: | 50.00 x 142.00 (Feet) |
| Directions/Cross Streets: | Anne St S/Essa Rd |
| Rooms: | 12 |
| Rooms +: | 0 |
| Bedrooms: | 4 |
| Bedrooms +: | 2 |
| Kitchens: | 2 |
| Family Room: | N |
| Basement: | Finished, Sep Entrance |
| Approximatly Age: | 51-99 |
| Property Type: | Detached |
| Style: | 1 1/2 Storey |
| Exterior: | Brick |
| Garage Type: | Detached |
| (Parking/)Drive: | Available |
| Drive Parking Spaces: | 8 |
| Pool: | None |
| Approximatly Age: | 51-99 |
| Approximatly Square Footage: | 1100-1500 |
| Property Features: | Fenced Yard, Library, Public Transit, Rec Centre, School Bus Route, Waterfront |
| Fireplace/Stove: | N |
| Heat Source: | Gas |
| Heat Type: | Forced Air |
| Central Air Conditioning: | Wall Unit |
| Central Vac: | N |
| Laundry Level: | Upper |
| Sewers: | Sewers |
| Water: | Municipal |
| Utilities-Cable: | A |
| Utilities-Hydro: | Y |
| Utilities-Gas: | A |
$
%
Years
This calculator is for demonstration purposes only. Always consult a professional
financial advisor before making personal financial decisions.
| Although the information displayed is believed to be accurate, no warranties or representations are made of any kind. |
| RE/MAX CONDOS PLUS CORPORATION |
|
|

Milad Akrami
Sales Representative
Dir:
647-678-7799
Bus:
647-678-7799
| Virtual Tour | Book Showing | Email a Friend |
Jump To:
At a Glance:
| Type: | Freehold - Detached |
| Area: | Simcoe |
| Municipality: | Barrie |
| Neighbourhood: | Allandale |
| Style: | 1 1/2 Storey |
| Lot Size: | 50.00 x 142.00(Feet) |
| Approximate Age: | 51-99 |
| Tax: | $4,002.65 |
| Beds: | 4+2 |
| Baths: | 3 |
| Fireplace: | N |
| Pool: | None |
Locatin Map:
Payment Calculator:

