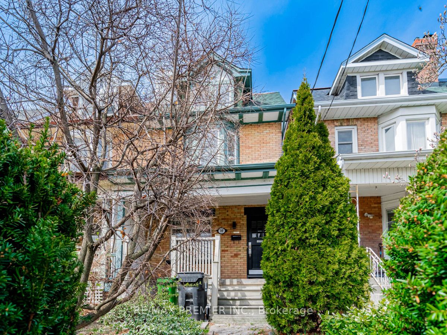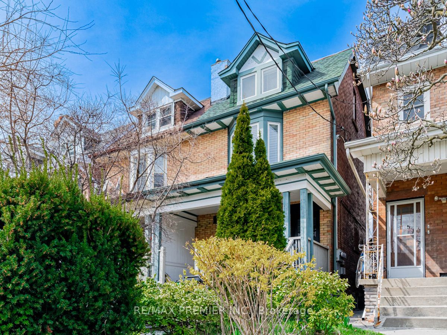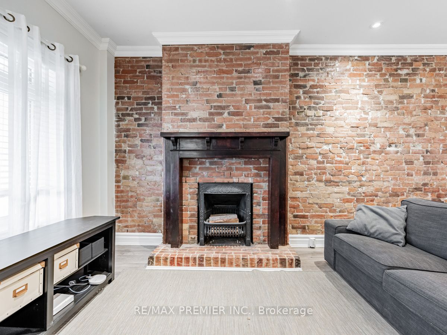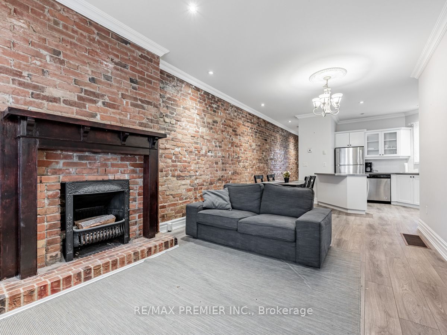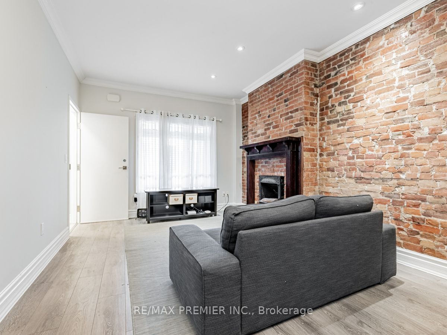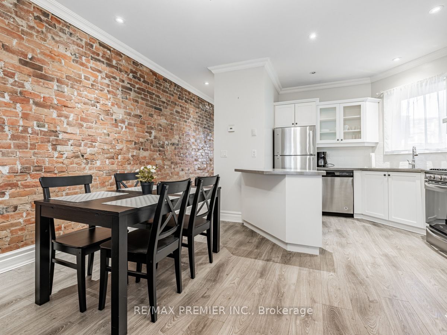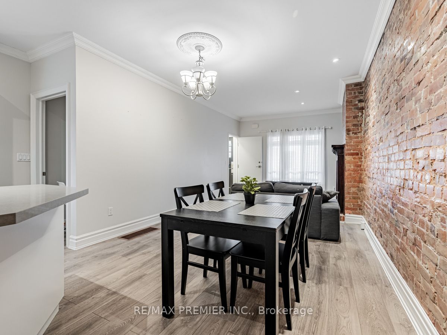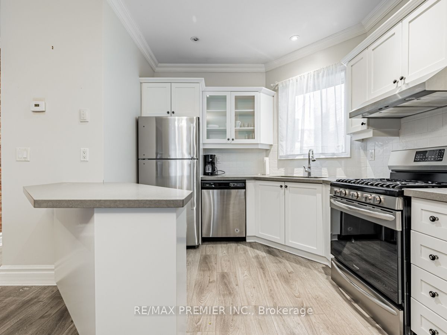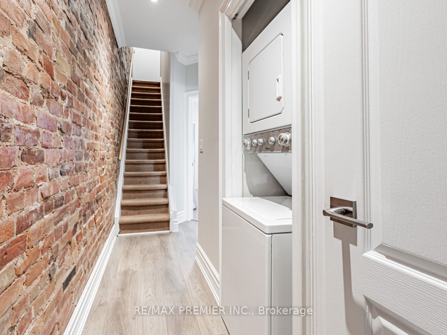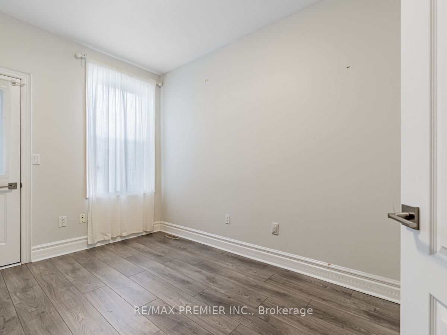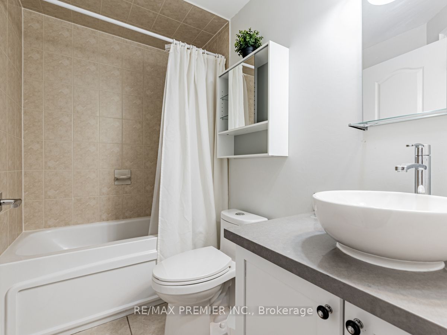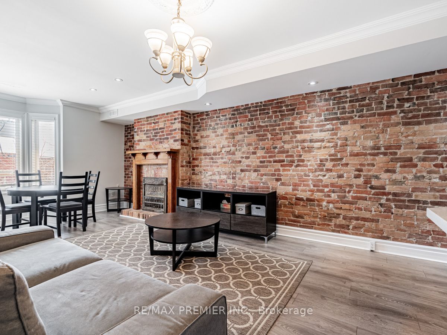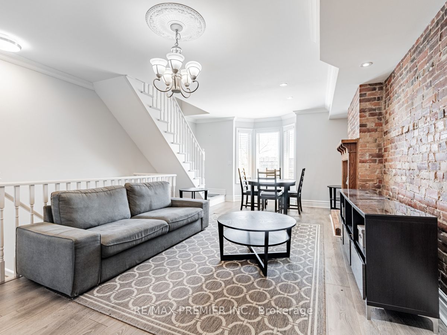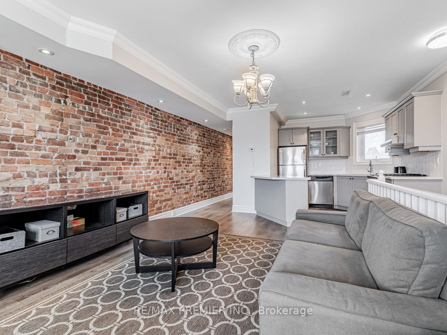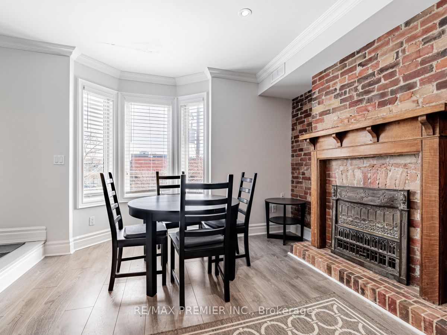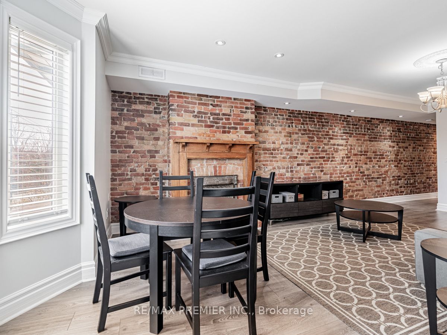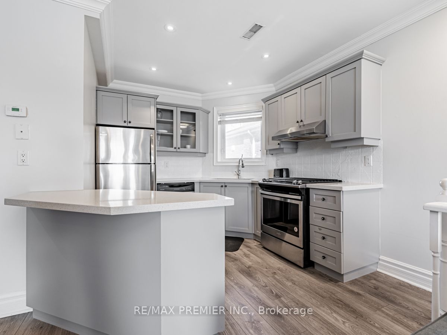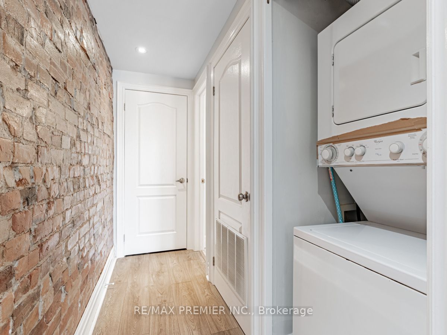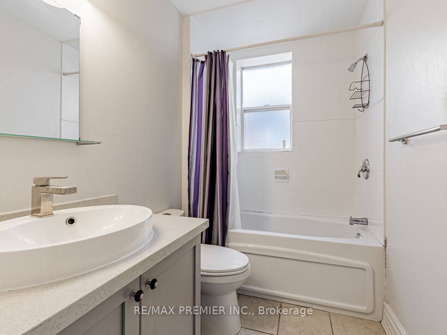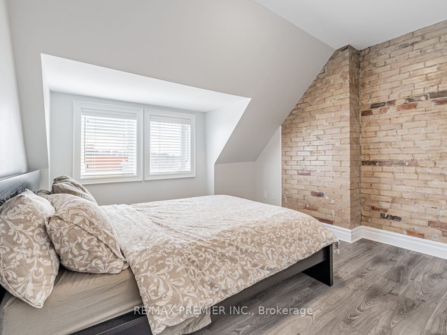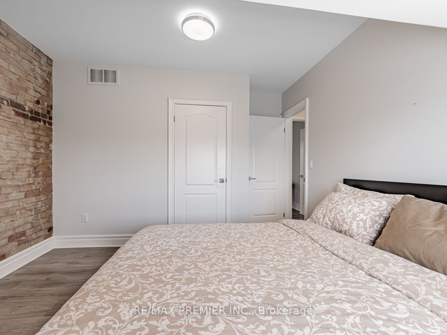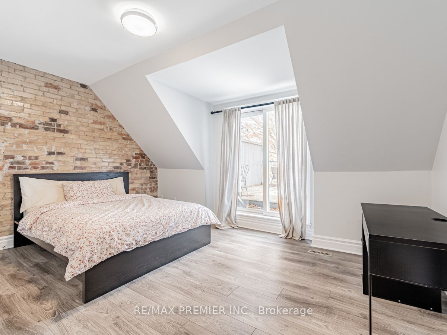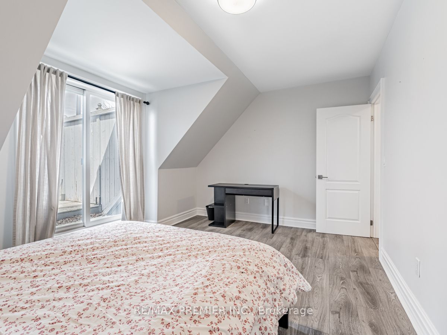$2,099,900
Available - For Sale
Listing ID: C8458970
10 St Annes Rd , Toronto, M6J 2C1, Ontario
| Welcome to 10 St. Annes Road. Stunning home with 3 units each with hydro meters and private individual laundry. Main floor features open concept floor plan and 1 bedroom with walk-out to backyard and 2nd floor bedroom with walkout to deck. 4 pc bath, Beautiful kitchen with gas stove, quartz countertops and original fireplace. Upper level unit with 2 bedrooms and 4 pc bathroom. Step outside to access the separate basement Unit with open concept living space, bedroom and bathroom. Basement is vacant. Triple A tenants occupying the main and upper units. Upper level tenanted til June 2025 at $3250 per month. Main level is leased til May 2025for $3100 per month. Located minutes to parks, restaurants, transit and shopping. |
| Extras: HRV air system. All property and appliances are in as is/where is condition with no representation or warranties |
| Price | $2,099,900 |
| Taxes: | $6156.00 |
| Address: | 10 St Annes Rd , Toronto, M6J 2C1, Ontario |
| Lot Size: | 19.95 x 104.05 (Feet) |
| Directions/Cross Streets: | College ST. and Dovercourt Rd. |
| Rooms: | 8 |
| Bedrooms: | 4 |
| Bedrooms +: | 1 |
| Kitchens: | 2 |
| Kitchens +: | 1 |
| Family Room: | Y |
| Basement: | Apartment, Sep Entrance |
| Property Type: | Semi-Detached |
| Style: | 2-Storey |
| Exterior: | Brick |
| Garage Type: | None |
| (Parking/)Drive: | None |
| Drive Parking Spaces: | 0 |
| Pool: | None |
| Approximatly Square Footage: | 1500-2000 |
| Fireplace/Stove: | N |
| Heat Source: | Gas |
| Heat Type: | Forced Air |
| Central Air Conditioning: | Central Air |
| Sewers: | Sewers |
| Water: | Municipal |
$
%
Years
This calculator is for demonstration purposes only. Always consult a professional
financial advisor before making personal financial decisions.
| Although the information displayed is believed to be accurate, no warranties or representations are made of any kind. |
| RE/MAX PREMIER INC. |
|
|

Milad Akrami
Sales Representative
Dir:
647-678-7799
Bus:
647-678-7799
| Book Showing | Email a Friend |
Jump To:
At a Glance:
| Type: | Freehold - Semi-Detached |
| Area: | Toronto |
| Municipality: | Toronto |
| Neighbourhood: | Little Portugal |
| Style: | 2-Storey |
| Lot Size: | 19.95 x 104.05(Feet) |
| Tax: | $6,156 |
| Beds: | 4+1 |
| Baths: | 3 |
| Fireplace: | N |
| Pool: | None |
Locatin Map:
Payment Calculator:

