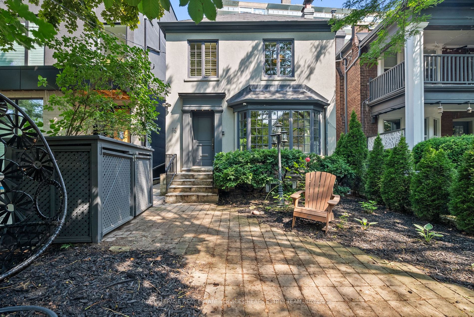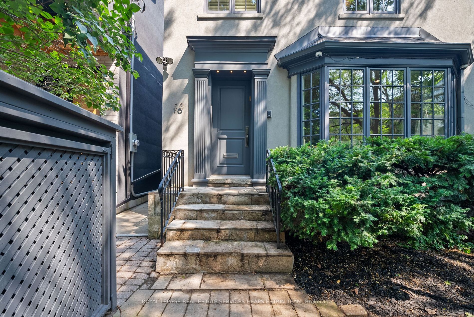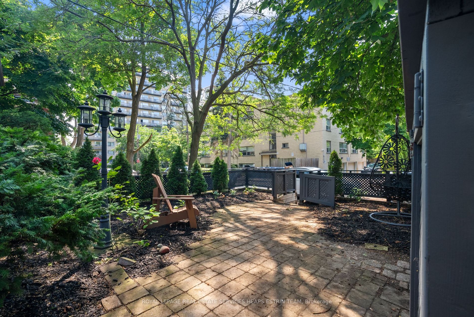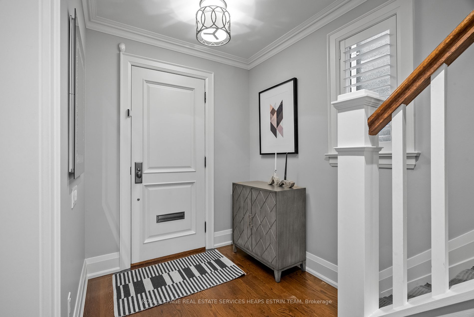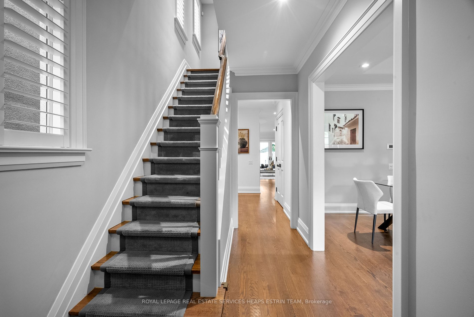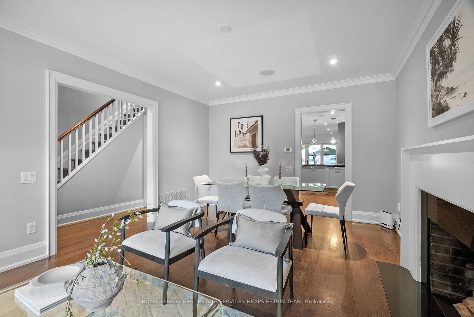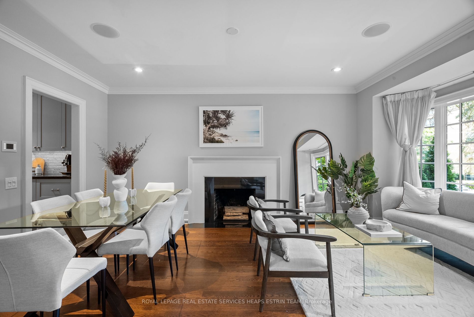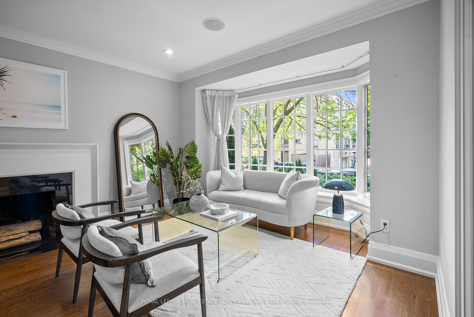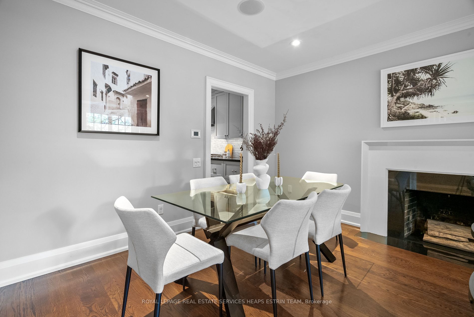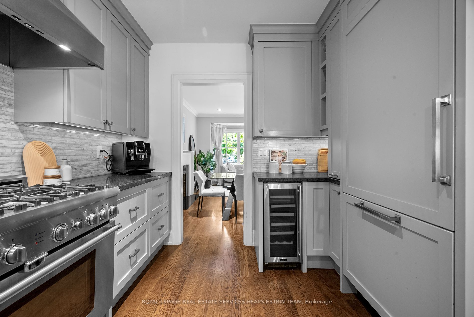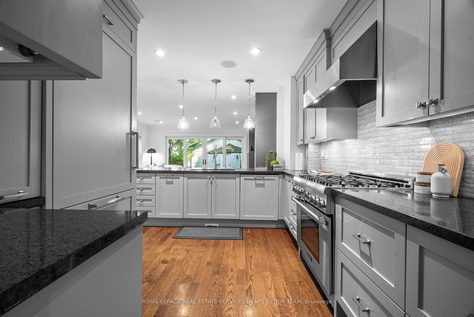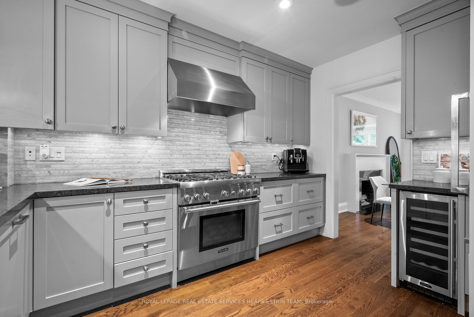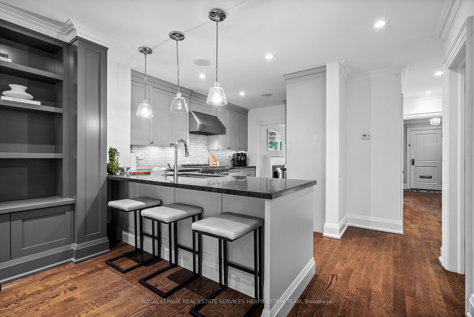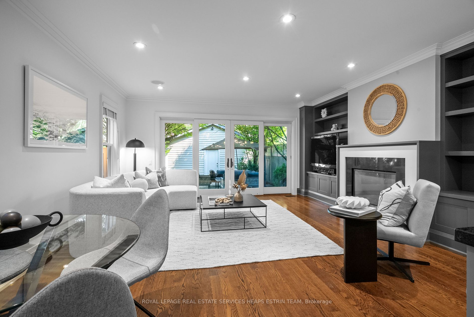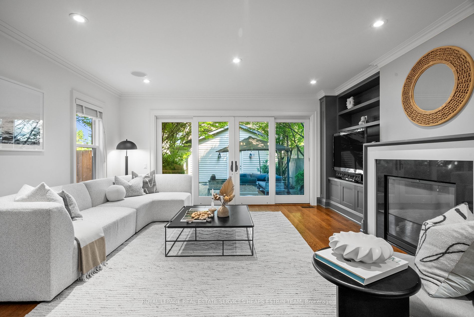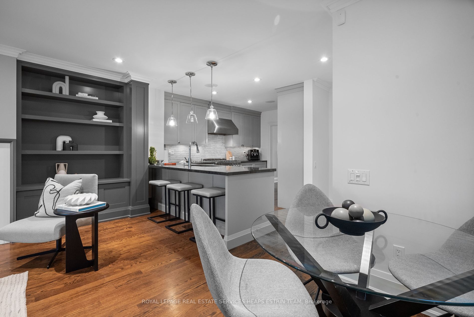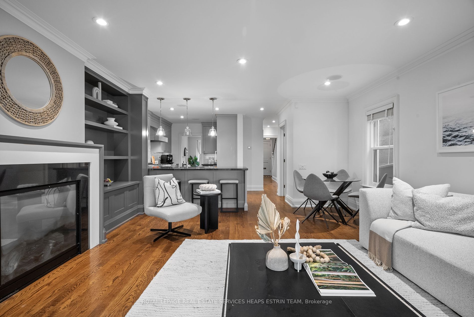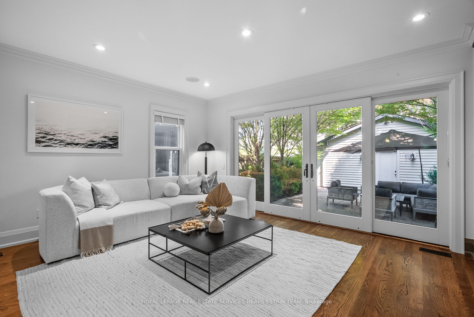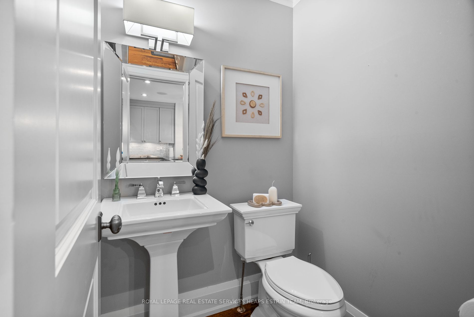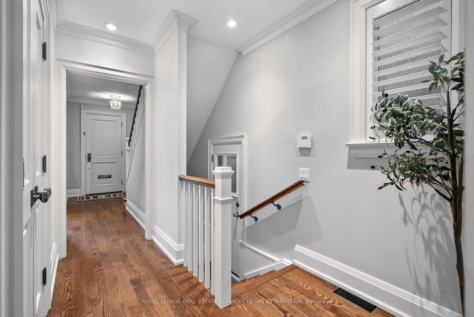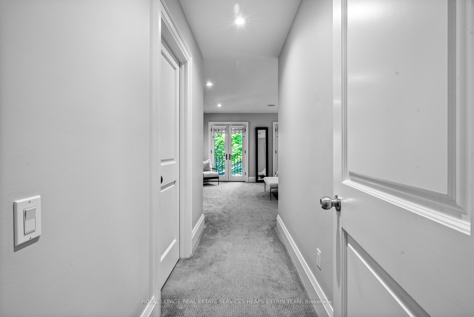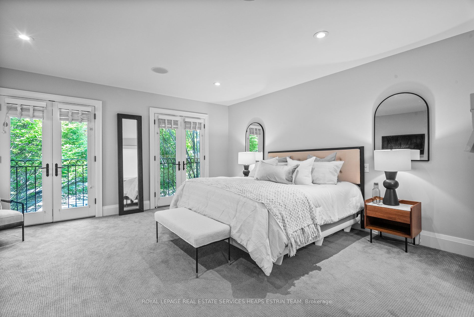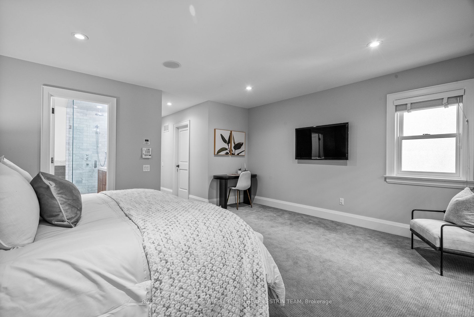$2,495,000
Available - For Sale
Listing ID: C8458512
16 Gormley Ave , Toronto, M4V 1Y8, Ontario
| The main floor welcomes you with a formal living room and dining room, perfect for entertaining guests. A well-appointed powder room adds convenience and elegance. The heart of the home is the open-concept kitchen featuring Caesar Stone countertops, marble backsplash, and top-of-the-line Thermador appliances. Entertain effortlessly in the expansive family living area highlighted by a cozy gas fireplace. Upstairs, discover an oversized primary bedroom replete with a walk in closet and 5 piece ensuite bathroom, two additional bedrooms, and another bath round out the second floor. The lower level is designed for entertainment, featuring a theatre room for cinematic experiences at home. An additional bedroom and bathroom complete this level, offering flexibility for guests or a growing family. Outside, discover a spacious backyard oasis, ideal for relaxation and gatherings, and a two-car garage. |
| Extras: In close proximity to Toronto's finest schools including Deer Park, North Toronto Collegiate Institute, UCC, BSS, York & Branksome. Just out the door are the Kay Gardiner beltline, shopping, dining, easy access to transportation & TTC. |
| Price | $2,495,000 |
| Taxes: | $10786.50 |
| Address: | 16 Gormley Ave , Toronto, M4V 1Y8, Ontario |
| Lot Size: | 25.00 x 118.00 (Feet) |
| Directions/Cross Streets: | Yonge & St. Clair |
| Rooms: | 9 |
| Bedrooms: | 3 |
| Bedrooms +: | 1 |
| Kitchens: | 1 |
| Family Room: | Y |
| Basement: | Finished |
| Property Type: | Detached |
| Style: | 2-Storey |
| Exterior: | Stucco/Plaster |
| Garage Type: | Detached |
| (Parking/)Drive: | Lane |
| Drive Parking Spaces: | 0 |
| Pool: | None |
| Property Features: | Fenced Yard, Park, Place Of Worship, Rec Centre |
| Fireplace/Stove: | Y |
| Heat Source: | Gas |
| Heat Type: | Forced Air |
| Central Air Conditioning: | Central Air |
| Laundry Level: | Lower |
| Elevator Lift: | N |
| Sewers: | Sewers |
| Water: | Municipal |
| Utilities-Cable: | Y |
| Utilities-Hydro: | Y |
| Utilities-Gas: | Y |
| Utilities-Telephone: | A |
$
%
Years
This calculator is for demonstration purposes only. Always consult a professional
financial advisor before making personal financial decisions.
| Although the information displayed is believed to be accurate, no warranties or representations are made of any kind. |
| ROYAL LEPAGE REAL ESTATE SERVICES HEAPS ESTRIN TEAM |
|
|

Milad Akrami
Sales Representative
Dir:
647-678-7799
Bus:
647-678-7799
| Book Showing | Email a Friend |
Jump To:
At a Glance:
| Type: | Freehold - Detached |
| Area: | Toronto |
| Municipality: | Toronto |
| Neighbourhood: | Yonge-St. Clair |
| Style: | 2-Storey |
| Lot Size: | 25.00 x 118.00(Feet) |
| Tax: | $10,786.5 |
| Beds: | 3+1 |
| Baths: | 4 |
| Fireplace: | Y |
| Pool: | None |
Locatin Map:
Payment Calculator:

