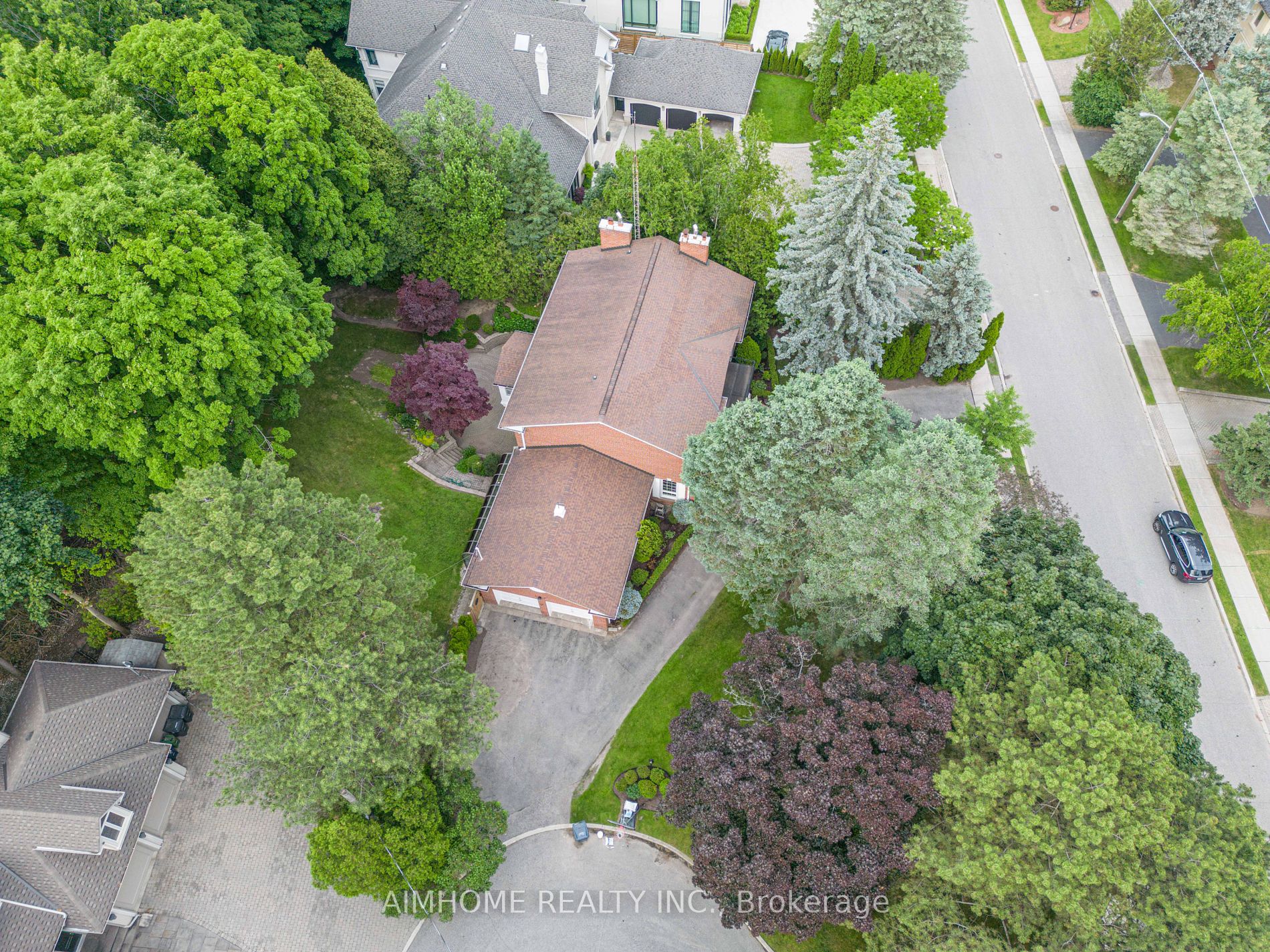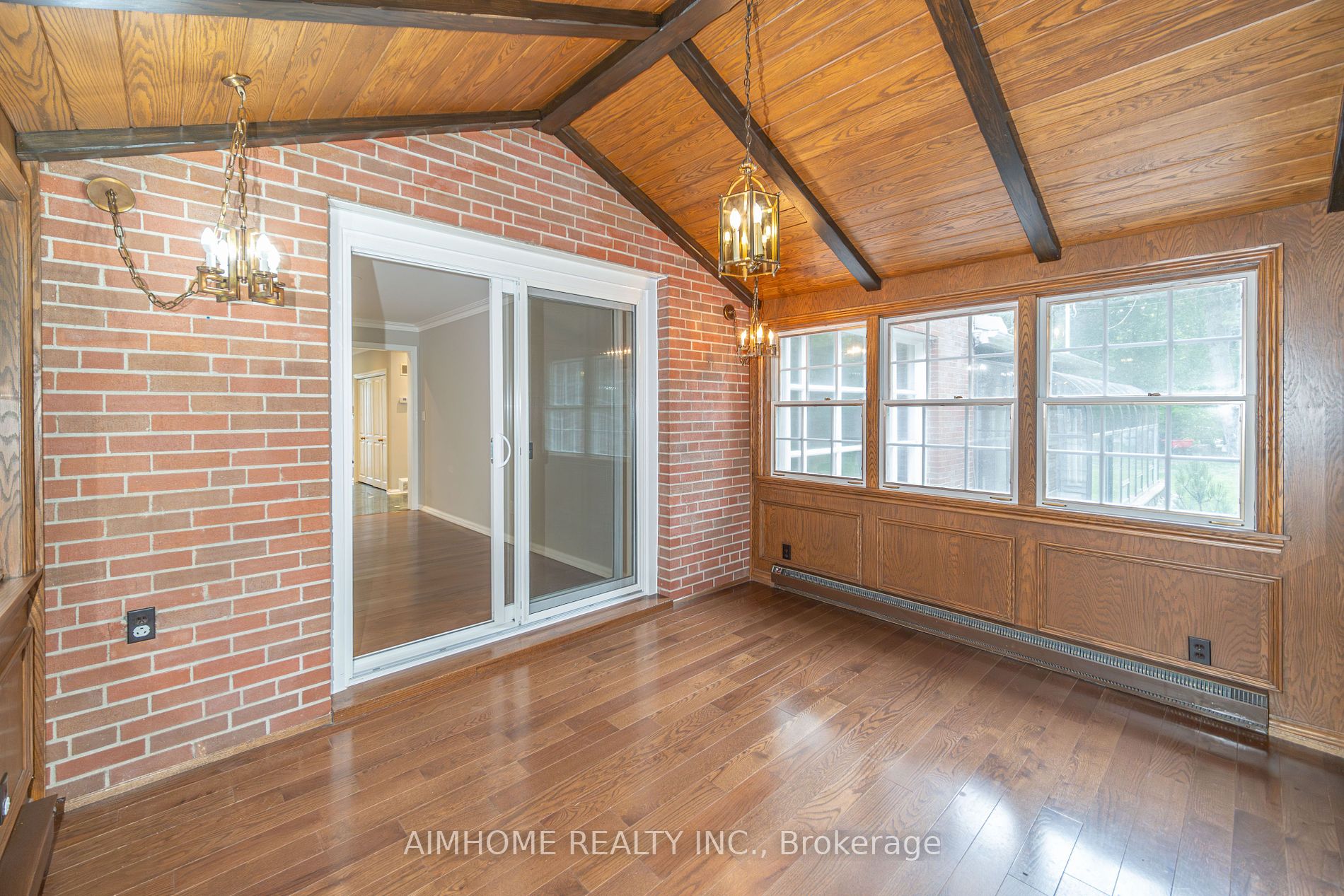$9,300
Available - For Rent
Listing ID: C8459180
22 Salonica Rd , Toronto, M3C 2L9, Ontario
| Welcome To The Charming Renovated Family Home With 5+1 Br, 5 Wr, Circular Driveway 2+8 Parking, Treed Lot @ The Prestigious Bridle Path Area<>south Exposure 115*187 Treed Lot with Ravine and Forest on Backyard<>approx 4,000 Sq.Ft, Brand New Family Sized Eat-In Kitchen O/L Front Yard Green View<>classic Family Room With Book Shelves<>executive Dining Room O/L Garden With Separate Entrance<>spacious Living Room W/O To Sun Room<>primary Bedroom With W/I Closet And Renovated Washroom <>tasteful Office/Den @ 2nd Floor<>wet Bar, Gym, Party Room And Guest Bedroom In Bsmt<>new Painting @ Main Floor<>oasis Garden, Muskoka Style, Ravine And Trail Beside, Close To Edwards Gardens<>schools: Denlow Ps-> Windfields Ms-> York Mills Ci |
| Extras: Video@MLS |
| Price | $9,300 |
| Address: | 22 Salonica Rd , Toronto, M3C 2L9, Ontario |
| Lot Size: | 115.00 x 187.33 (Feet) |
| Directions/Cross Streets: | Lawrence/The Bridle Path |
| Rooms: | 10 |
| Rooms +: | 6 |
| Bedrooms: | 5 |
| Bedrooms +: | 1 |
| Kitchens: | 1 |
| Family Room: | Y |
| Basement: | Finished, W/O |
| Furnished: | N |
| Property Type: | Detached |
| Style: | 2-Storey |
| Exterior: | Brick |
| Garage Type: | Built-In |
| (Parking/)Drive: | Private |
| Drive Parking Spaces: | 8 |
| Pool: | None |
| Private Entrance: | Y |
| Laundry Access: | Ensuite |
| Approximatly Square Footage: | 3500-5000 |
| Common Elements Included: | Y |
| Parking Included: | Y |
| Fireplace/Stove: | Y |
| Heat Source: | Gas |
| Heat Type: | Forced Air |
| Central Air Conditioning: | Central Air |
| Laundry Level: | Lower |
| Sewers: | Sewers |
| Water: | Municipal |
| Although the information displayed is believed to be accurate, no warranties or representations are made of any kind. |
| AIMHOME REALTY INC. |
|
|

Milad Akrami
Sales Representative
Dir:
647-678-7799
Bus:
647-678-7799
| Virtual Tour | Book Showing | Email a Friend |
Jump To:
At a Glance:
| Type: | Freehold - Detached |
| Area: | Toronto |
| Municipality: | Toronto |
| Neighbourhood: | Bridle Path-Sunnybrook-York Mills |
| Style: | 2-Storey |
| Lot Size: | 115.00 x 187.33(Feet) |
| Beds: | 5+1 |
| Baths: | 5 |
| Fireplace: | Y |
| Pool: | None |
Locatin Map:


























