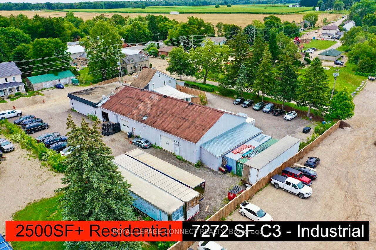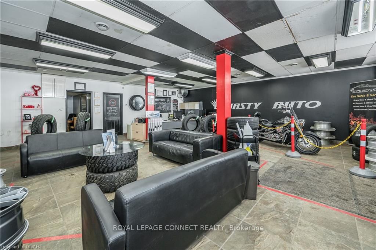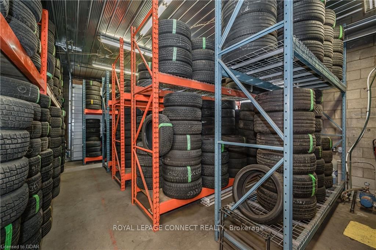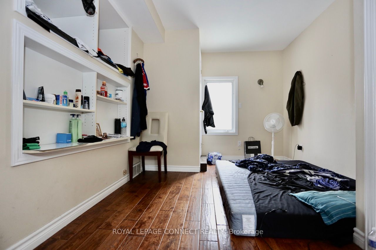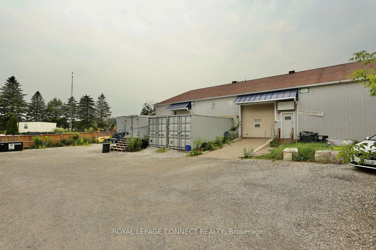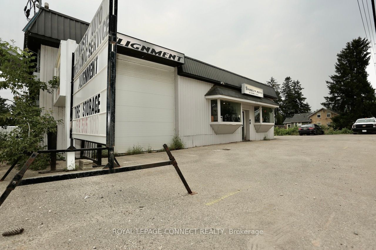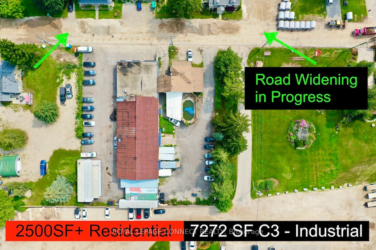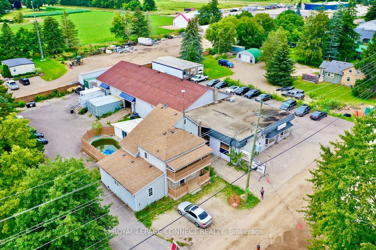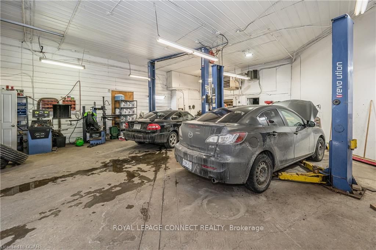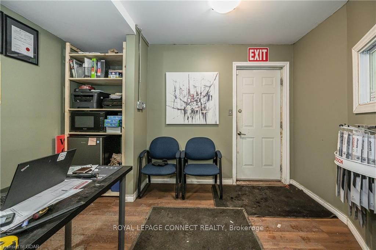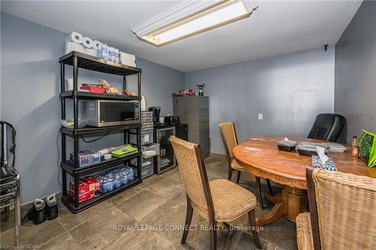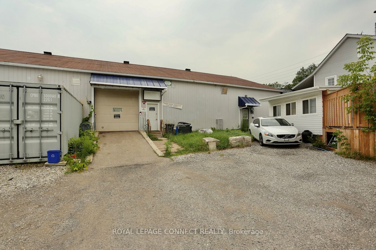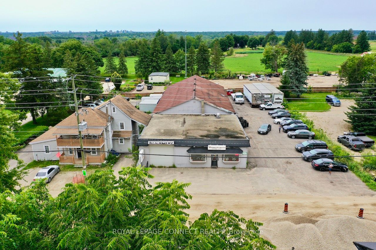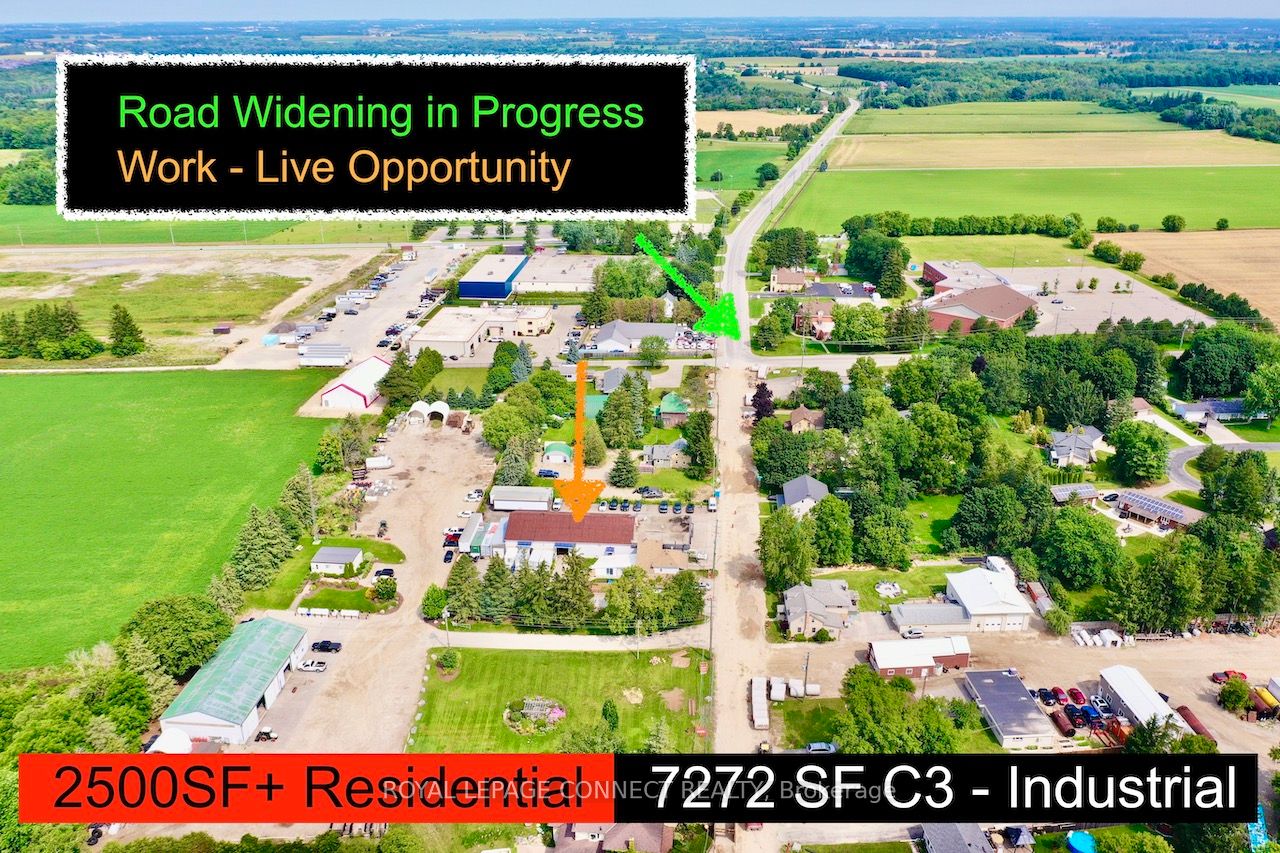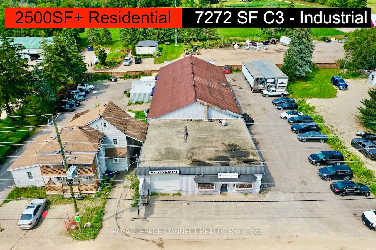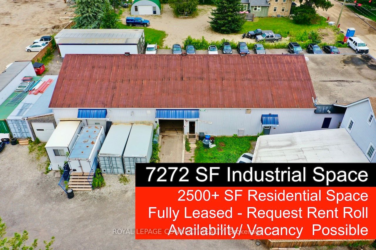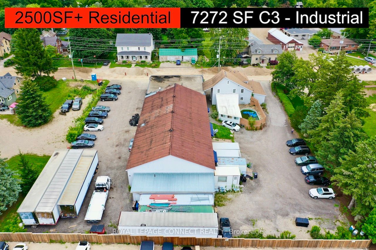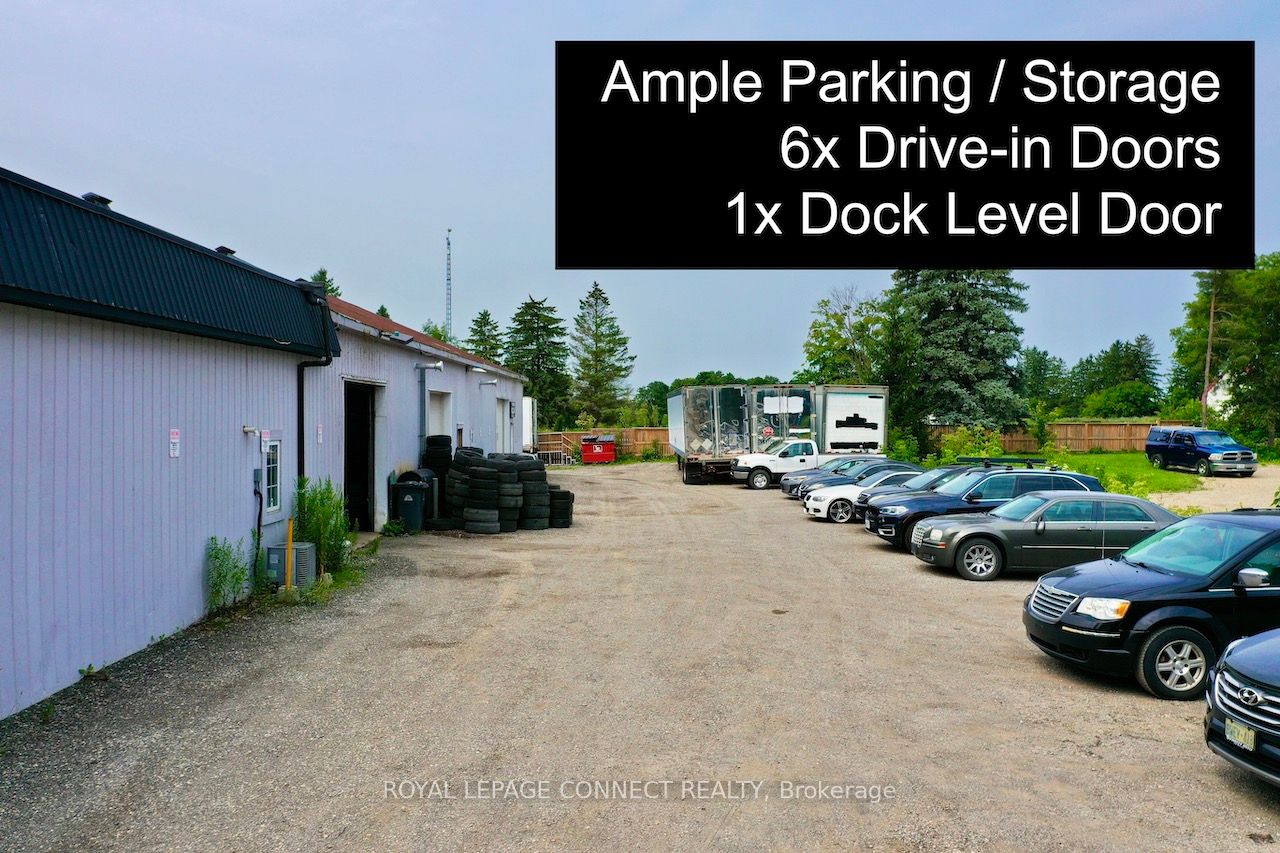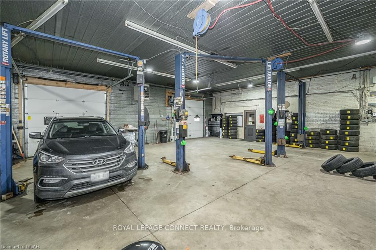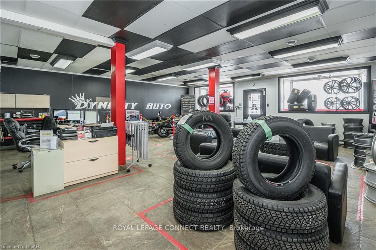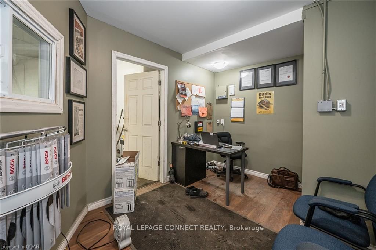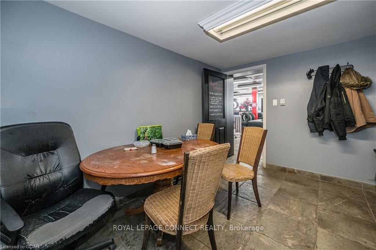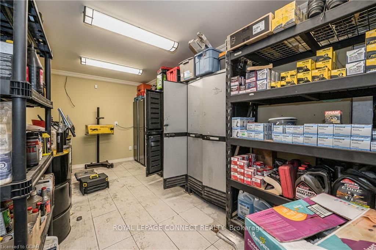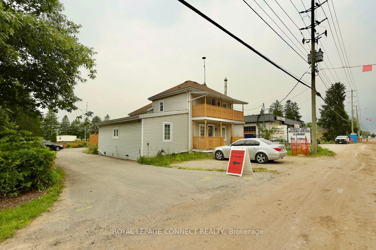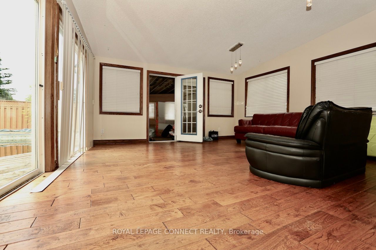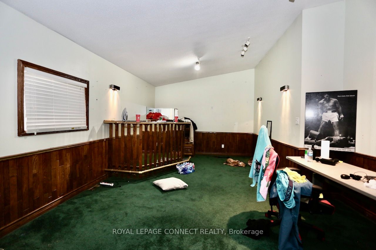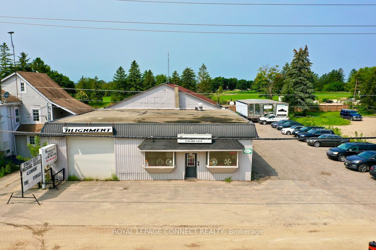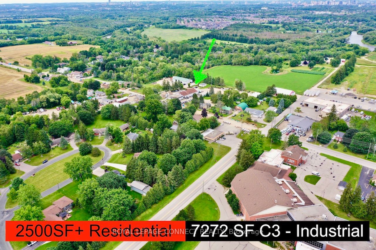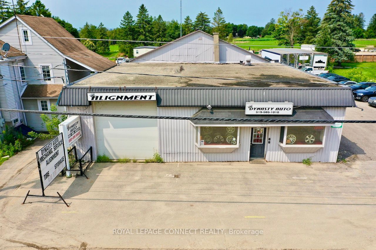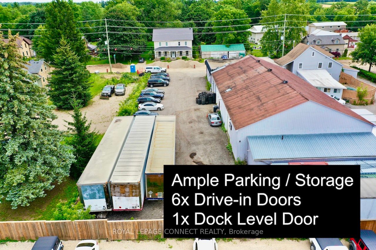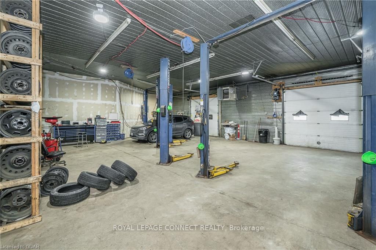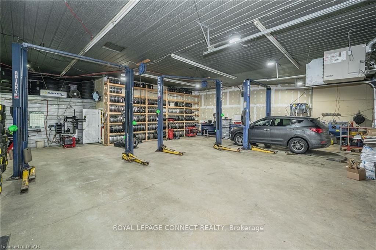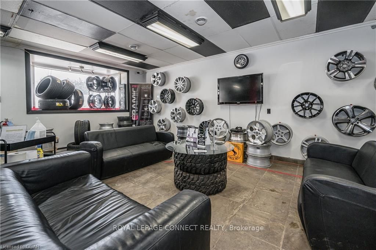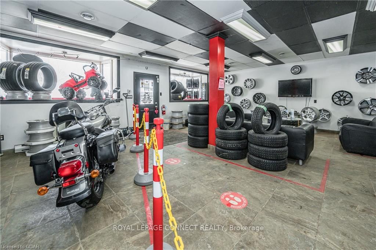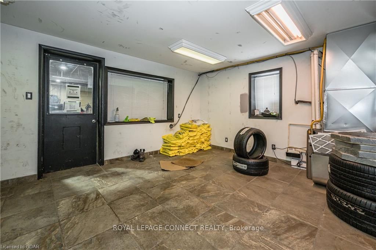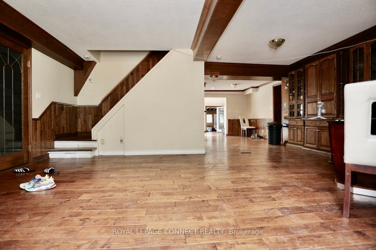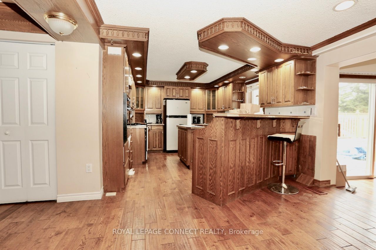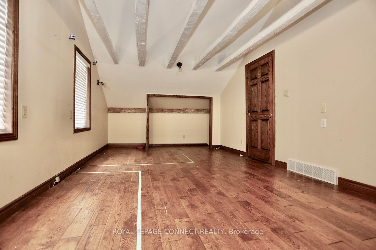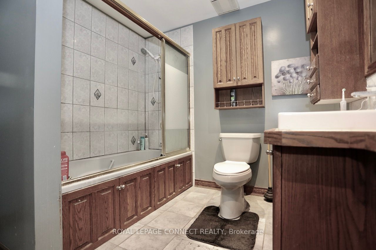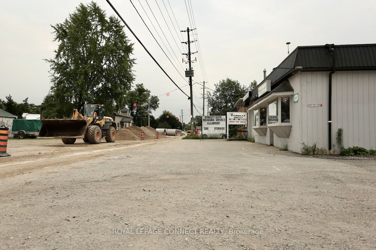$1,999,900
Available - For Sale
Listing ID: X8451900
811 Sawmill Rd , Woolwich, N0B 1K0, Ontario
| Review attached Zoning Bylaw for complete list of uses. Request copy of Rent Roll and Leases, Environmental Phase I & II Reports. 7272SF Commercial + 2500+SF Residential + Exterior Storage on approx 0.78 acre lot. Fully leased commercial tenant mix includes rim/ tire shop, volvo auto repair specialist, & roofer (mainly storage). 6th drive-in door is for enclosed storage area on NW corner. Commercial units 2 & 3 can be viewed subject to offer. Note Sawmill Rd (Hwy 17) widening in progress by City of Waterloo - This will further accentuate the already existing exposure, accessibility, and traffic flow. Vacant possession of some of the commercial spaces and residential space (2500SF century home) may be possible. Two drive-ins, parking/ storage along N, S, & W sides, enclosed by wood fence. - ((( WATCH VIRTUAL TOUR ))) |
| Extras: All 3 commercial spaces have washrooms, offices, and reception, Dynasty Autos fronts onto Sawmill Rd and offers a sizeable retail area. Property being sold with Residential Listing Mls# X8120728 |
| Price | $1,999,900 |
| Taxes: | $0.00 |
| Tax Type: | Annual |
| Occupancy by: | Tenant |
| Address: | 811 Sawmill Rd , Woolwich, N0B 1K0, Ontario |
| Postal Code: | N0B 1K0 |
| Province/State: | Ontario |
| Legal Description: | PART LOT 6, J. WILSON'S UPPER BLOCK WOOL |
| Lot Size: | 182.64 x 190.88 (Feet) |
| Directions/Cross Streets: | Sawmill Rd. & St Charles St W |
| Category: | Highway Commercial |
| Use: | Automotive Related |
| Building Percentage: | Y |
| Total Area: | 7272.00 |
| Total Area Code: | Sq Ft |
| Industrial Area: | 7272 |
| Office/Appartment Area Code: | Sq Ft |
| Retail Area: | 7272 |
| Retail Area Code: | Sq Ft |
| Area Influences: | Grnbelt/Conserv Major Highway |
| Franchise: | N |
| Days Open: | 6 |
| Sprinklers: | Part |
| # Trailer Parking Spots: | 3 |
| Outside Storage: | Y |
| Clear Height Feet: | 20 |
| Truck Level Shipping Doors #: | 1 |
| Height Feet: | 13 |
| Drive-In Level Shipping Doors #: | 4 |
| Height Feet: | 13 |
| Grade Level Shipping Doors #: | 0 |
| Heat Type: | Elec Forced Air |
| Central Air Conditioning: | Y |
| Elevator Lift: | None |
| Sewers: | Septic |
| Water: | Well |
$
%
Years
This calculator is for demonstration purposes only. Always consult a professional
financial advisor before making personal financial decisions.
| Although the information displayed is believed to be accurate, no warranties or representations are made of any kind. |
| ROYAL LEPAGE CONNECT REALTY |
|
|

Milad Akrami
Sales Representative
Dir:
647-678-7799
Bus:
647-678-7799
| Book Showing | Email a Friend |
Jump To:
At a Glance:
| Type: | Com - Commercial/Retail |
| Area: | Waterloo |
| Municipality: | Woolwich |
| Lot Size: | 182.64 x 190.88(Feet) |
Locatin Map:
Payment Calculator:

