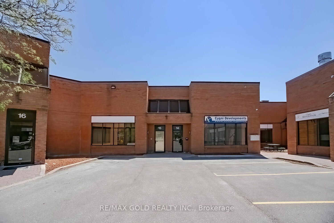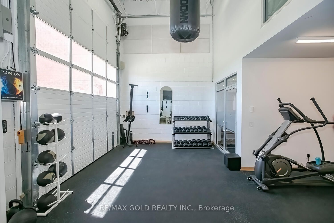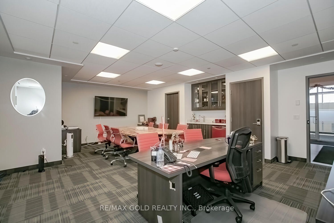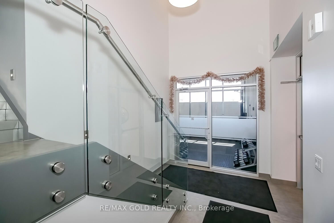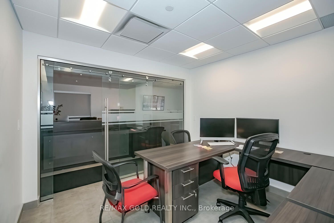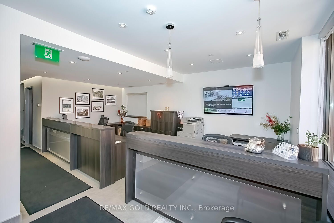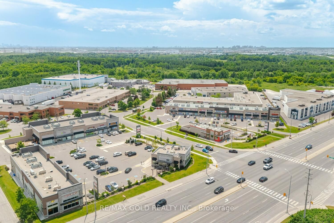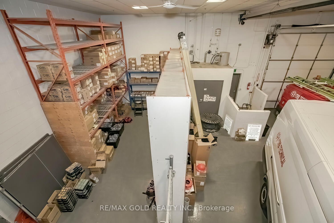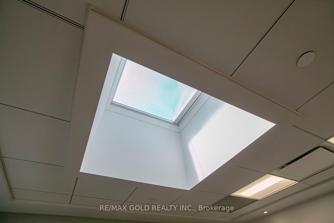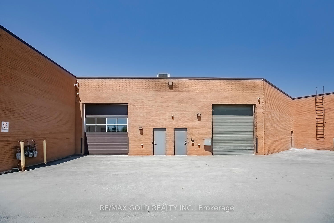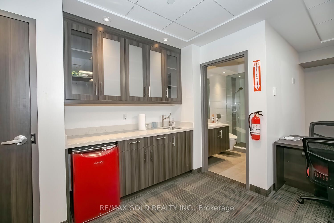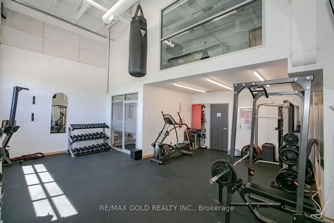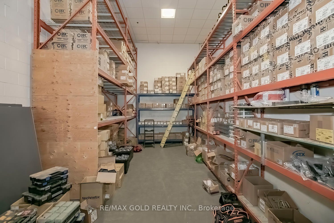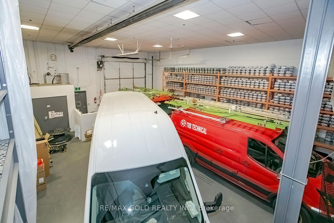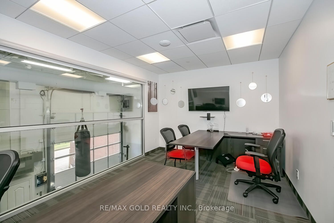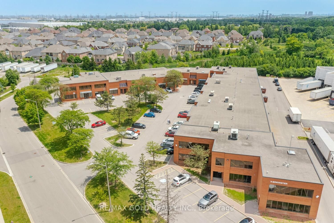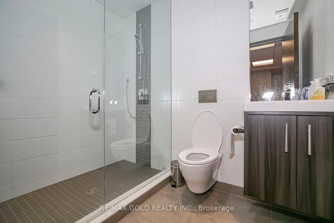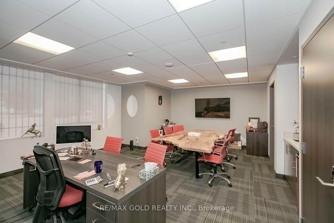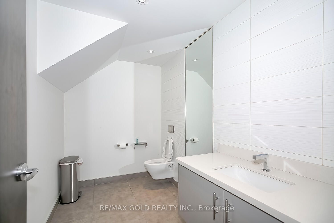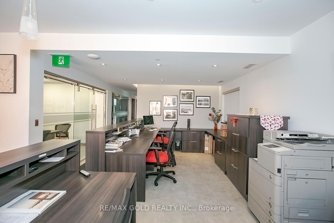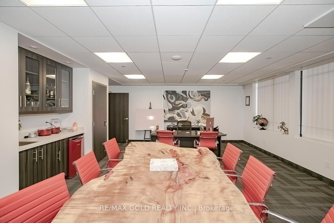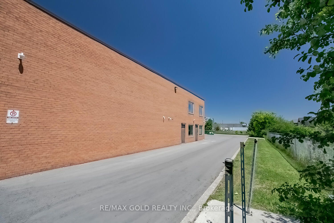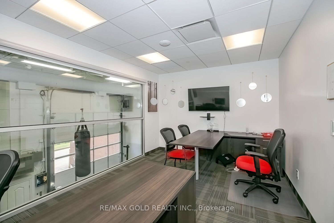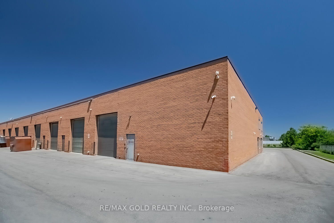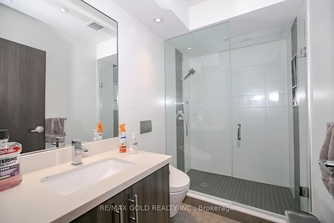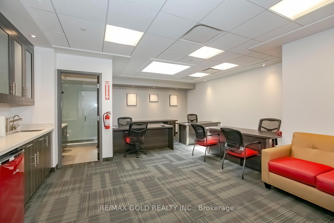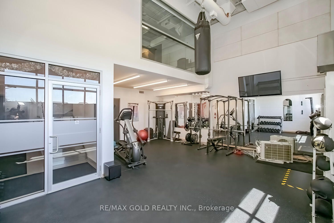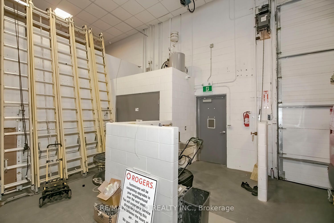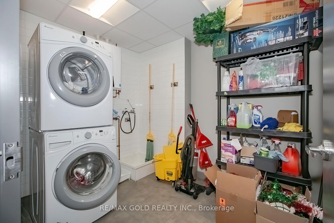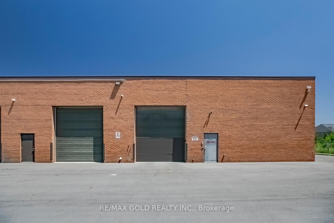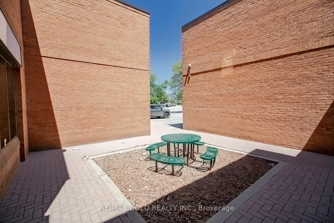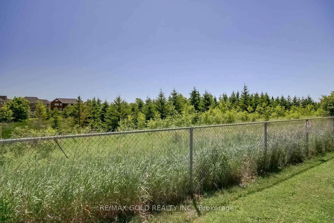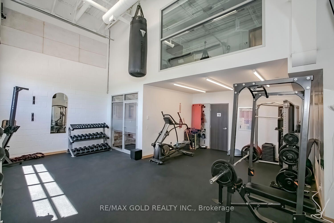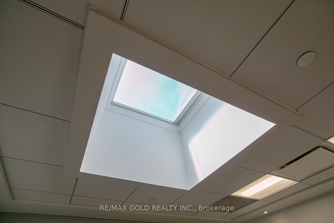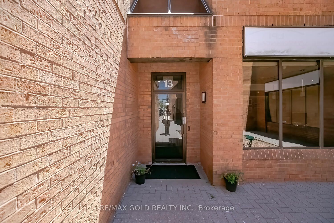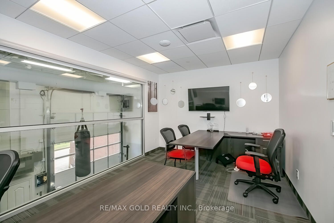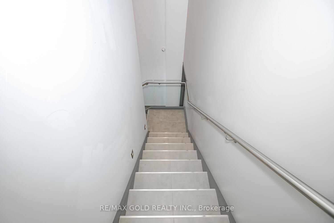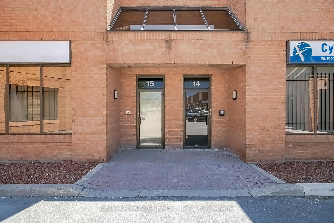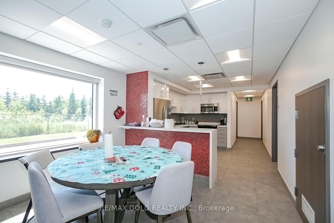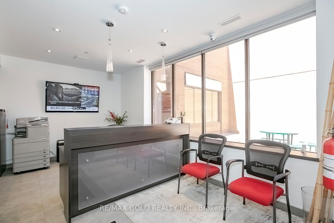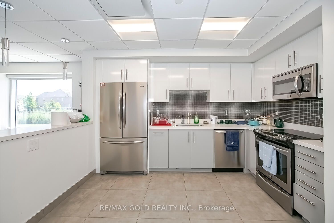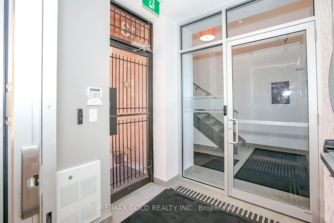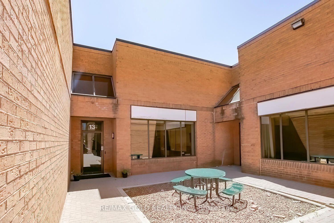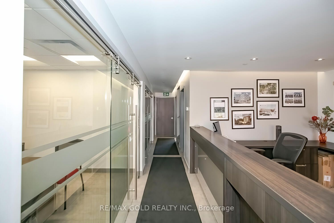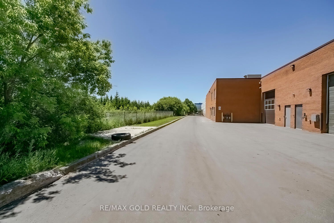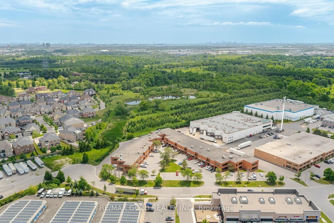$1
Available - For Sale
Listing ID: W8454402
3 BREWSTER Rd , Unit 13-15, Brampton, L6T 5G9, Ontario
| We are excited to announce the availability of a very rare industrial and office M1 zoning 3 condo units totaling 8519 Sqft, located in Bram East near Vaughan and close to Hwy 427 & Hwy 407. This professional build consists of 55% offices and 45% industrial warehouses, featuring 3 drive-in doors. The executive offices are tastefully master-crafted, complete with full washrooms and a personal gym on the premises. The property boasts Fob entries and security cameras inside and outside, providing a secure environment. Additionally, it backs onto a conservation area, offering a serene setting for businesses. This property presents a great opportunity for small businesses and professional offices, including lawyers, real estate brokerages, mortgage professionals, and immigration services. Don't miss out on this unique chance to elevate your business operations in a prime location. |
| Extras: Common surface parking. |
| Price | $1 |
| Taxes: | $11202.00 |
| Tax Type: | Annual |
| Occupancy by: | Own+Ten |
| Address: | 3 BREWSTER Rd , Unit 13-15, Brampton, L6T 5G9, Ontario |
| Apt/Unit: | 13-15 |
| Postal Code: | L6T 5G9 |
| Province/State: | Ontario |
| Directions/Cross Streets: | QUEEN ST E & GORE ROAD |
| Category: | Industrial Condo |
| Use: | Warehousing |
| Building Percentage: | N |
| Total Area: | 8519.00 |
| Total Area Code: | Sq Ft |
| Office/Appartment Area: | 55 |
| Office/Appartment Area Code: | % |
| Industrial Area: | 45 |
| Office/Appartment Area Code: | % |
| Retail Area: | 0 |
| Retail Area Code: | Sq Ft |
| Area Influences: | Major Highway Public Transit |
| Sprinklers: | Y |
| Washrooms: | 8 |
| Outside Storage: | N |
| Rail: | N |
| Crane: | N |
| Soil Test: | N |
| Clear Height Feet: | 18 |
| Truck Level Shipping Doors #: | 3 |
| Double Man Shipping Doors #: | 1 |
| Drive-In Level Shipping Doors #: | 3 |
| Grade Level Shipping Doors #: | 3 |
| Heat Type: | Gas Forced Air Closd |
| Central Air Conditioning: | Y |
| Elevator Lift: | None |
| Sewers: | Sanitary |
| Water: | Municipal |
$
%
Years
This calculator is for demonstration purposes only. Always consult a professional
financial advisor before making personal financial decisions.
| Although the information displayed is believed to be accurate, no warranties or representations are made of any kind. |
| RE/MAX GOLD REALTY INC. |
|
|

Milad Akrami
Sales Representative
Dir:
647-678-7799
Bus:
647-678-7799
| Virtual Tour | Book Showing | Email a Friend |
Jump To:
At a Glance:
| Type: | Com - Industrial |
| Area: | Peel |
| Municipality: | Brampton |
| Neighbourhood: | Bram East |
| Tax: | $11,202 |
| Baths: | 8 |
Locatin Map:
Payment Calculator:

