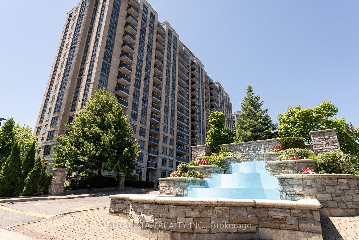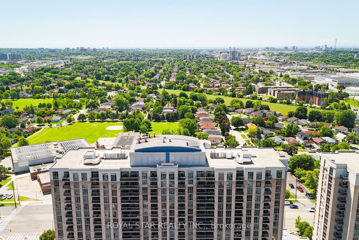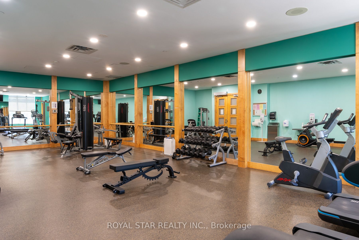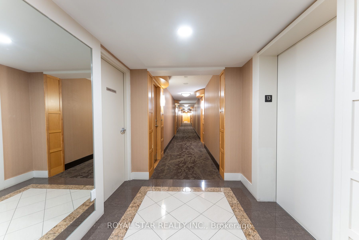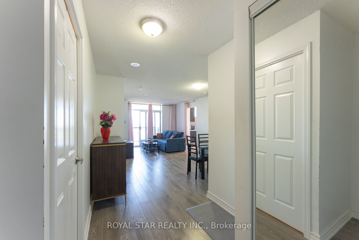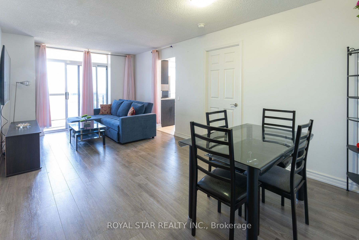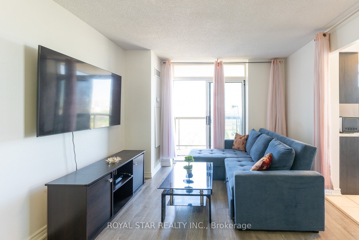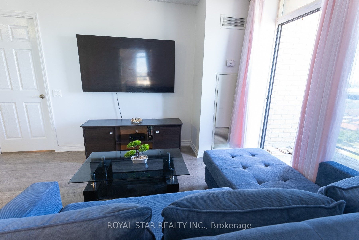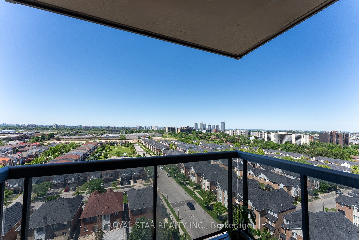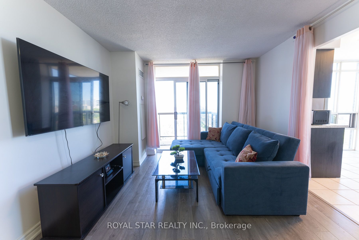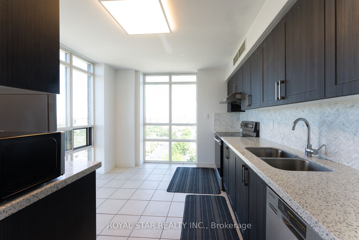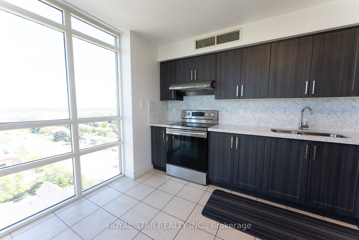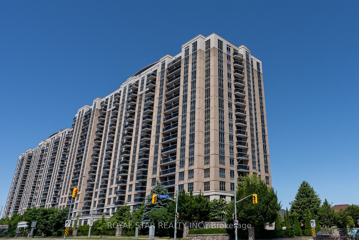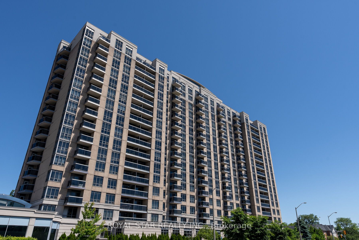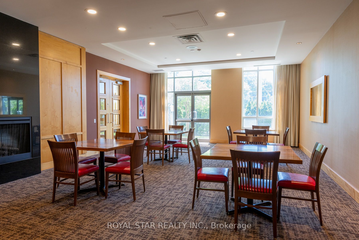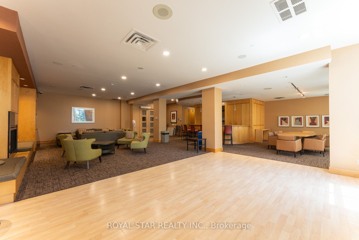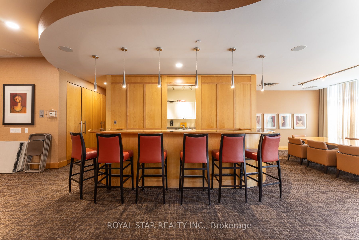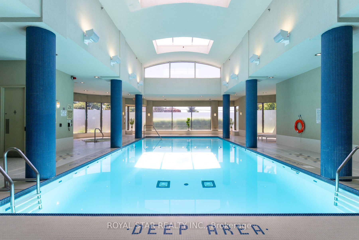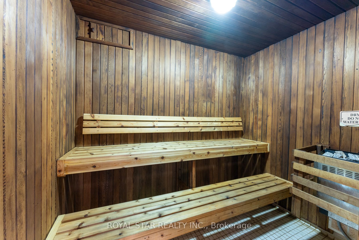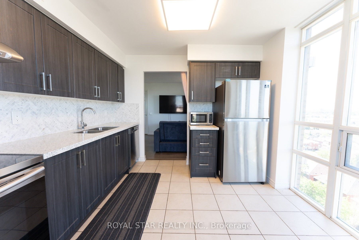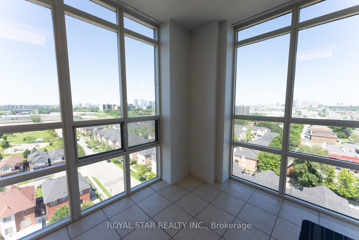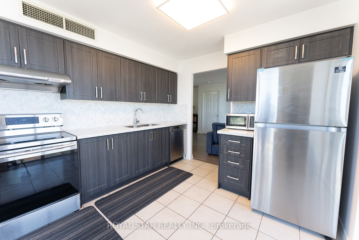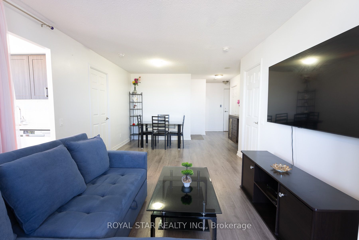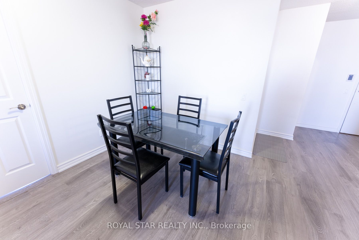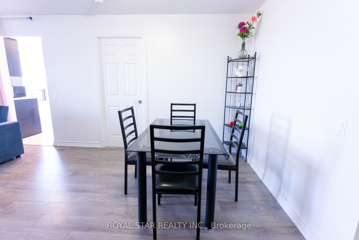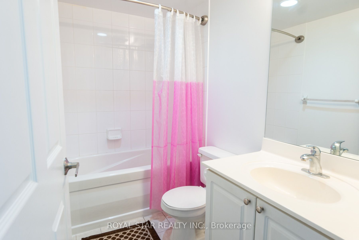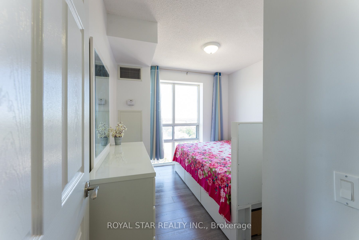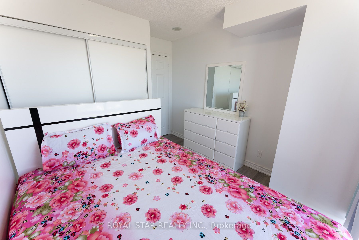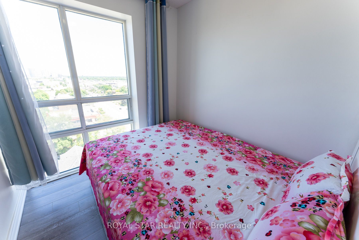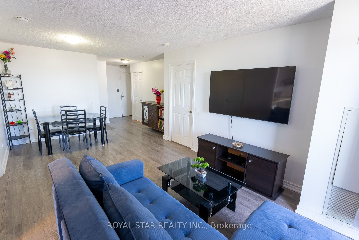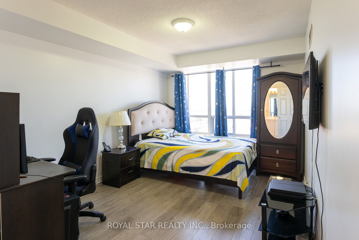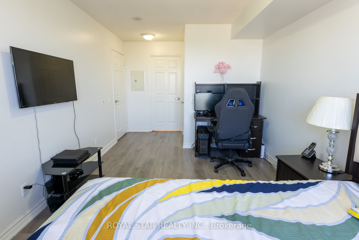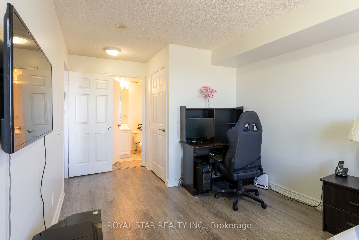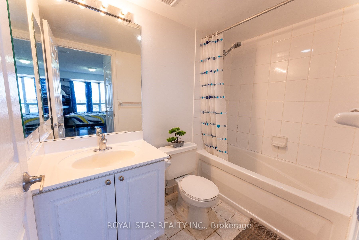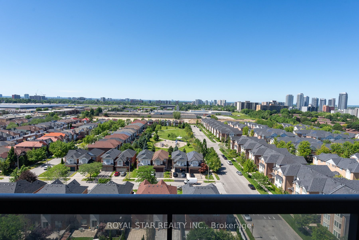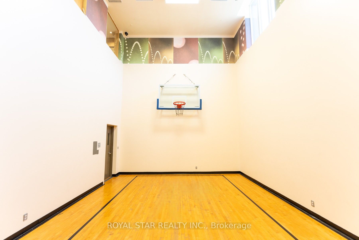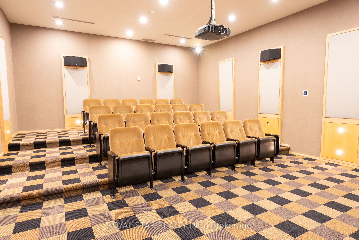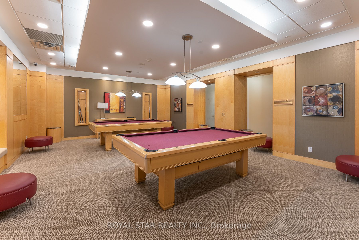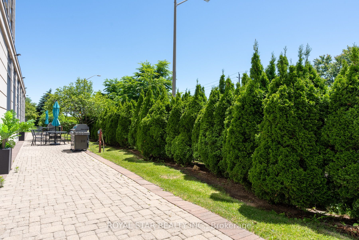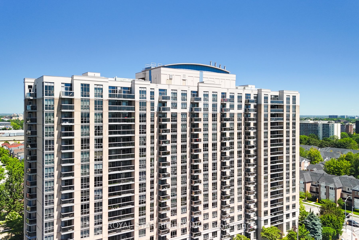$599,999
Available - For Sale
Listing ID: E8451754
8 Mondeo Dr , Unit 1316, Toronto, M1P 5C7, Ontario
| Elevate Your Horizon at Mondeo Springs Corner Unit Condo by Tridel, located in the vibrant Dorset Park community. This prime corner unit condo boasts panoramic views with every window a visual spectacle. Enjoy unmatched privacy, abundant natural light, and a spacious layout. The expansive balcony is your perfect retreat, offering breathtaking scenery in a tranquil setting. Ideal for those who cherish peaceful living and impressive views. This inviting 2 bedroom, 2 bath condo with an ensuite laundry, boasts a spacious interior with a sleek, modern kitchen outfitted with quartz countertops and high-end stainless-steel appliances. Conveniently located near public transit, parks, schools, plazas, Kennedy Commons, Park Way Mall, Costco, Home Depot, Scarborough town centers and key highways (401, 404, DVP). Amenities include a gym, pool, billiards, theater, basketball court, BBQ area, guest suites, 24-hour concierge & more. All utilities included in maintenance fees: Heat, Hydro & Water! |
| Extras: S/S Fridge, S/S Dishwasher, S/S Oven, Washer/Dryer, All ELFs. |
| Price | $599,999 |
| Taxes: | $2274.62 |
| Maintenance Fee: | 690.92 |
| Address: | 8 Mondeo Dr , Unit 1316, Toronto, M1P 5C7, Ontario |
| Province/State: | Ontario |
| Condo Corporation No | TSCC |
| Level | 13 |
| Unit No | 16 |
| Directions/Cross Streets: | Birchmount & Ellesmerem Rd |
| Rooms: | 6 |
| Bedrooms: | 2 |
| Bedrooms +: | |
| Kitchens: | 1 |
| Family Room: | N |
| Basement: | None |
| Property Type: | Condo Apt |
| Style: | Apartment |
| Exterior: | Brick, Concrete |
| Garage Type: | Underground |
| Garage(/Parking)Space: | 1.00 |
| Drive Parking Spaces: | 0 |
| Park #1 | |
| Parking Type: | Owned |
| Exposure: | Ne |
| Balcony: | Open |
| Locker: | None |
| Pet Permited: | Restrict |
| Approximatly Square Footage: | 900-999 |
| Maintenance: | 690.92 |
| CAC Included: | Y |
| Hydro Included: | Y |
| Water Included: | Y |
| Heat Included: | Y |
| Parking Included: | Y |
| Building Insurance Included: | Y |
| Fireplace/Stove: | N |
| Heat Source: | Gas |
| Heat Type: | Forced Air |
| Central Air Conditioning: | Central Air |
$
%
Years
This calculator is for demonstration purposes only. Always consult a professional
financial advisor before making personal financial decisions.
| Although the information displayed is believed to be accurate, no warranties or representations are made of any kind. |
| ROYAL STAR REALTY INC. |
|
|

Milad Akrami
Sales Representative
Dir:
647-678-7799
Bus:
647-678-7799
| Book Showing | Email a Friend |
Jump To:
At a Glance:
| Type: | Condo - Condo Apt |
| Area: | Toronto |
| Municipality: | Toronto |
| Neighbourhood: | Dorset Park |
| Style: | Apartment |
| Tax: | $2,274.62 |
| Maintenance Fee: | $690.92 |
| Beds: | 2 |
| Baths: | 2 |
| Garage: | 1 |
| Fireplace: | N |
Locatin Map:
Payment Calculator:

