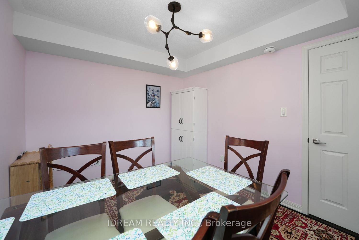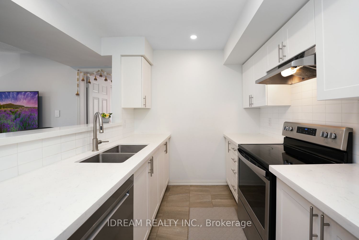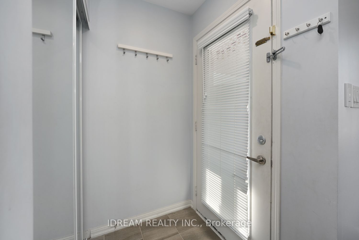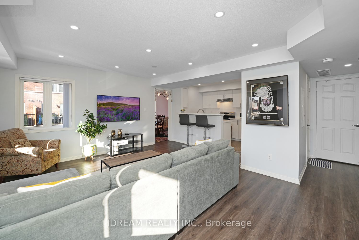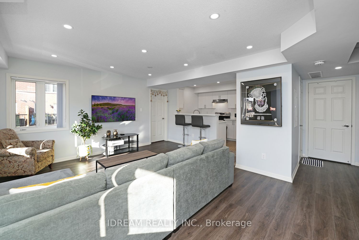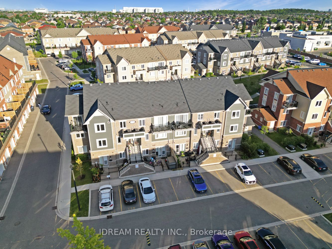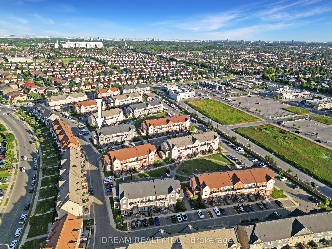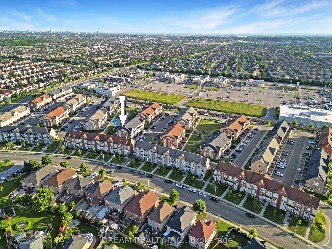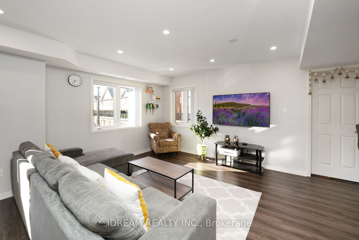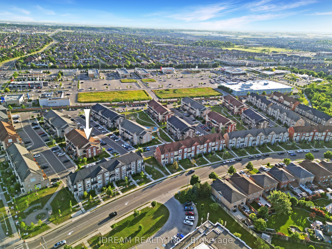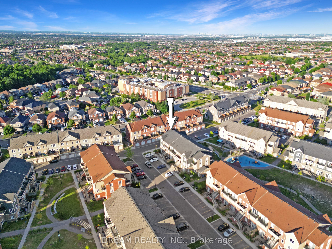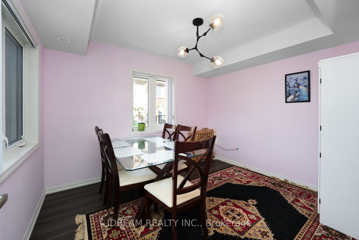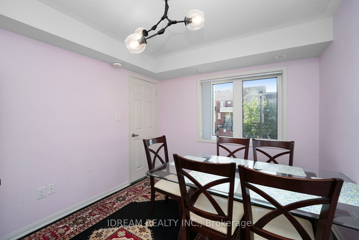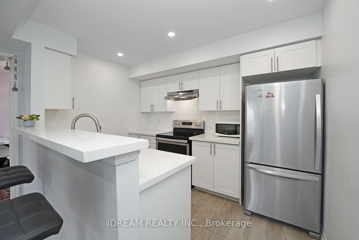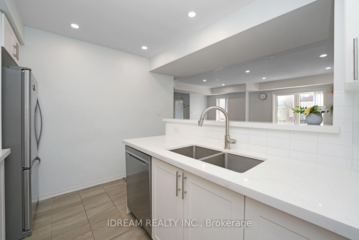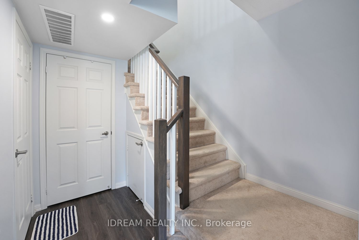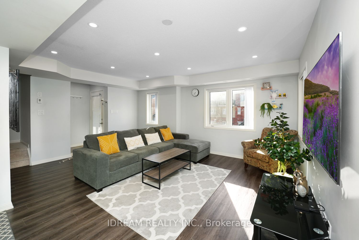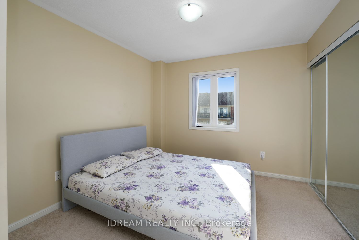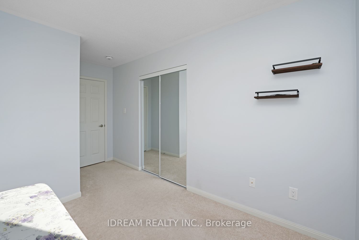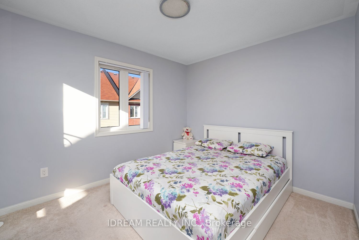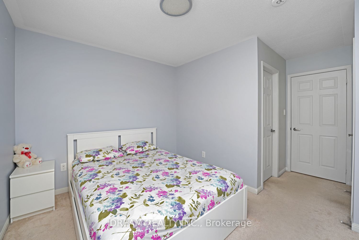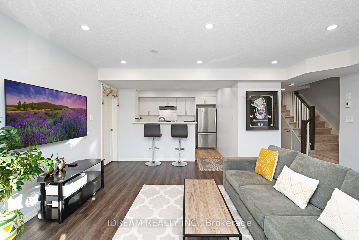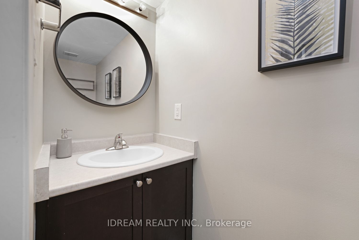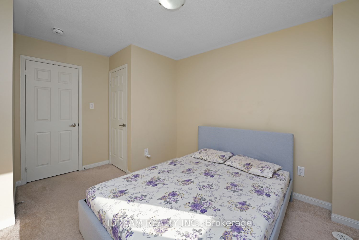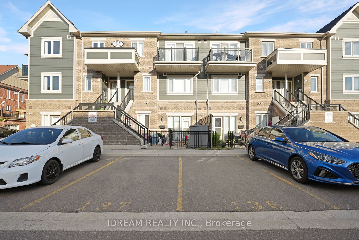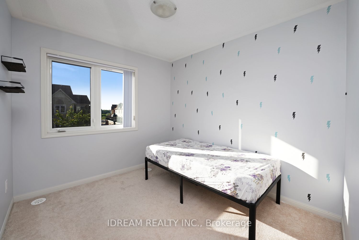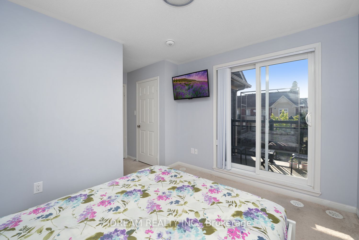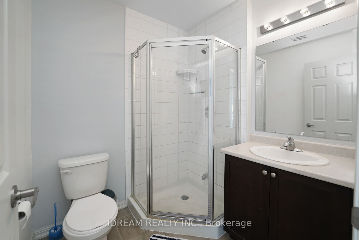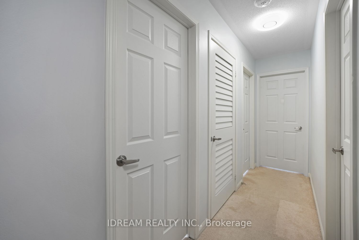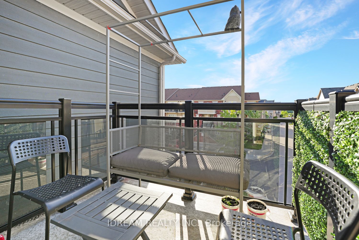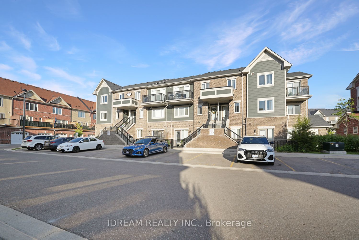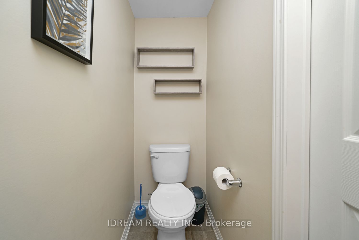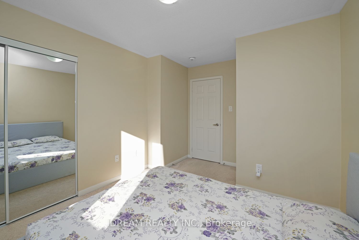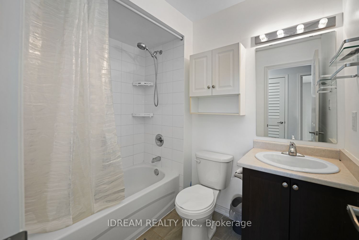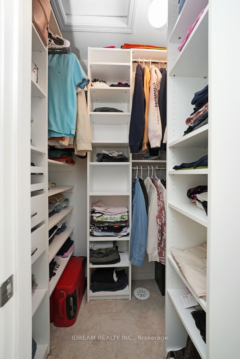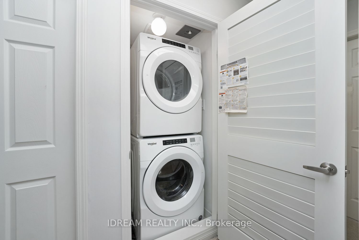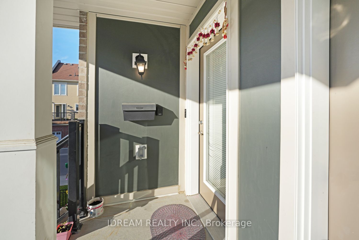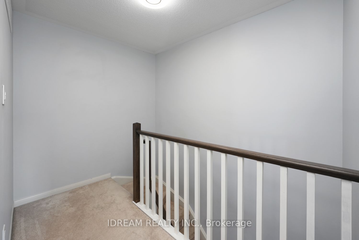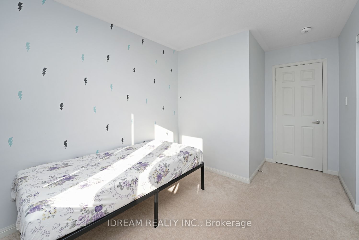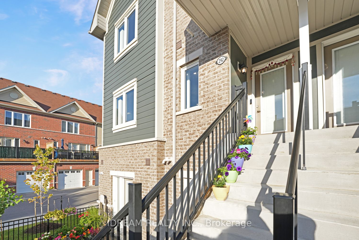$809,999
Available - For Sale
Listing ID: W8453882
250 Sunny Meadow Blvd , Unit 292, Brampton, L6R 3Y6, Ontario
| Beautiful 3 Bedroom With 3 Washrooms "End Unit" Stacked Townhouse In Very Desirable Location featuring Pot lights & Vinyl Flooring on the first floor, 2nd Floor Main and another 2 bedrooms closet redone with organization system, Stair banisters are redone to match first floor flooring. (Dark brown), Large Living/Dining Room With Modern Kitchen with Upgraded Quartz Counter tops, Good Size Den Excellent Use At Home Office Or Another Bedroom. Three Good Size Bedrooms On Upper Level; Main bedroom with 3 PC En-suite Walk-In Closet & W/O To Beautiful Balcony. Laundry on second floor. Practical Layout of House. Close To Shopping, Parks, Hospital, Schools & Major Hwy. Low Condo fees. |
| Extras: S/S Stove, S/S Refrigerator, S/S B/I Dishwasher, Washer,Dryer & Aelfs. |
| Price | $809,999 |
| Taxes: | $3685.81 |
| Maintenance Fee: | 265.40 |
| Address: | 250 Sunny Meadow Blvd , Unit 292, Brampton, L6R 3Y6, Ontario |
| Province/State: | Ontario |
| Condo Corporation No | PSCC |
| Level | 2 |
| Unit No | 91 |
| Directions/Cross Streets: | Sandalwood And Sunny Meadow Blvd |
| Rooms: | 8 |
| Bedrooms: | 3 |
| Bedrooms +: | 1 |
| Kitchens: | 1 |
| Family Room: | N |
| Basement: | None |
| Property Type: | Condo Townhouse |
| Style: | Stacked Townhse |
| Exterior: | Brick, Vinyl Siding |
| Garage Type: | None |
| Garage(/Parking)Space: | 0.00 |
| Drive Parking Spaces: | 2 |
| Park #1 | |
| Parking Spot: | 136 |
| Parking Type: | Exclusive |
| Park #2 | |
| Parking Spot: | 137 |
| Parking Type: | Exclusive |
| Exposure: | S |
| Balcony: | Open |
| Locker: | None |
| Pet Permited: | Restrict |
| Retirement Home: | N |
| Approximatly Square Footage: | 1200-1399 |
| Maintenance: | 265.40 |
| CAC Included: | Y |
| Water Included: | Y |
| Common Elements Included: | Y |
| Parking Included: | Y |
| Building Insurance Included: | Y |
| Fireplace/Stove: | N |
| Heat Source: | Gas |
| Heat Type: | Forced Air |
| Central Air Conditioning: | Central Air |
| Laundry Level: | Upper |
| Elevator Lift: | N |
$
%
Years
This calculator is for demonstration purposes only. Always consult a professional
financial advisor before making personal financial decisions.
| Although the information displayed is believed to be accurate, no warranties or representations are made of any kind. |
| IDREAM REALTY INC. |
|
|

Milad Akrami
Sales Representative
Dir:
647-678-7799
Bus:
647-678-7799
| Book Showing | Email a Friend |
Jump To:
At a Glance:
| Type: | Condo - Condo Townhouse |
| Area: | Peel |
| Municipality: | Brampton |
| Neighbourhood: | Sandringham-Wellington |
| Style: | Stacked Townhse |
| Tax: | $3,685.81 |
| Maintenance Fee: | $265.4 |
| Beds: | 3+1 |
| Baths: | 3 |
| Fireplace: | N |
Locatin Map:
Payment Calculator:

