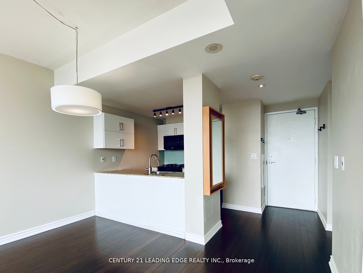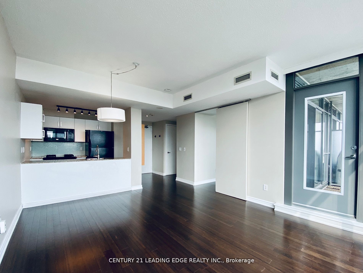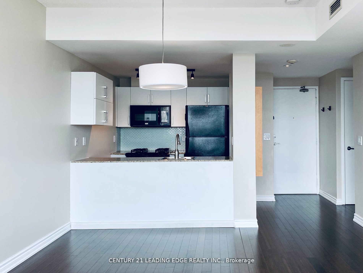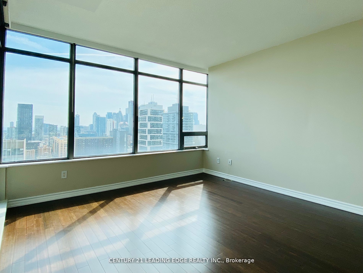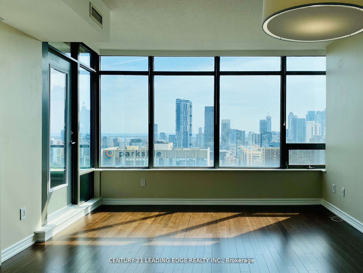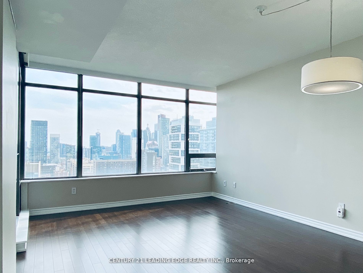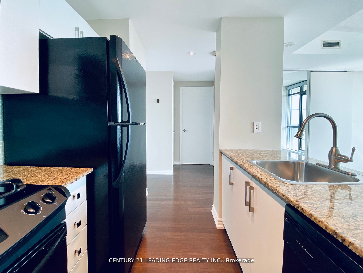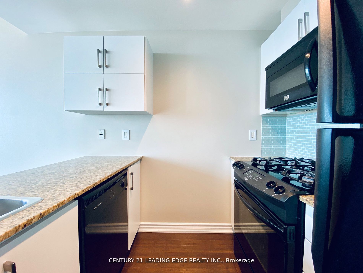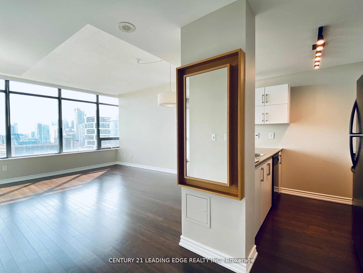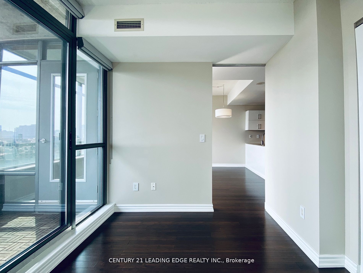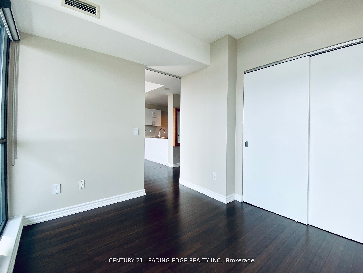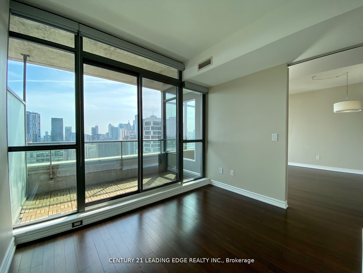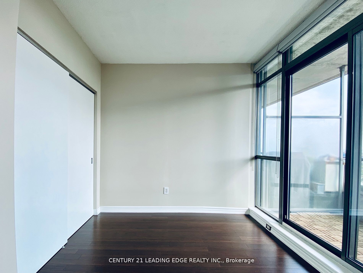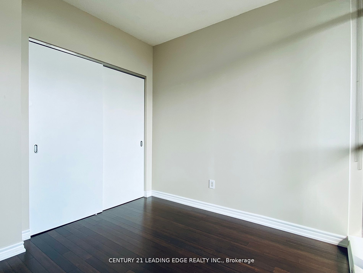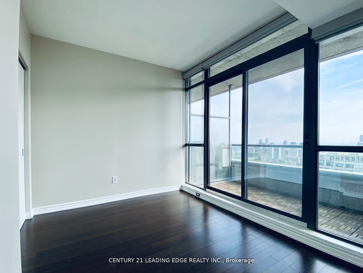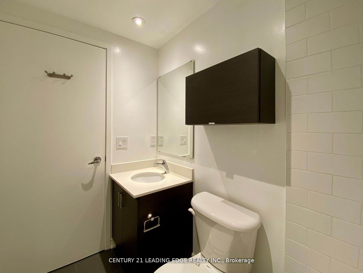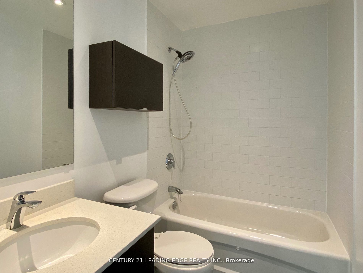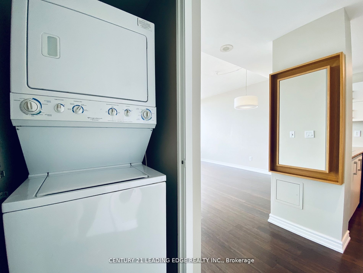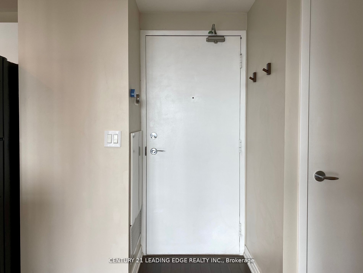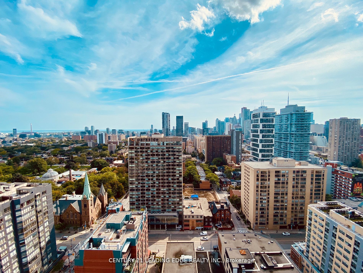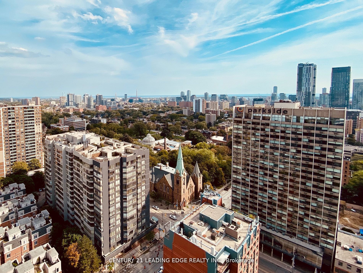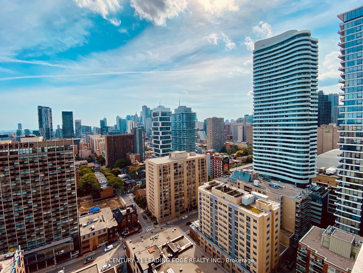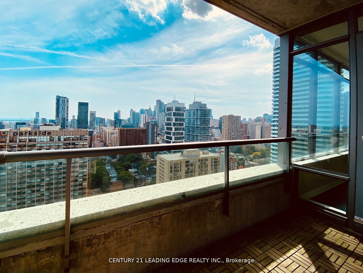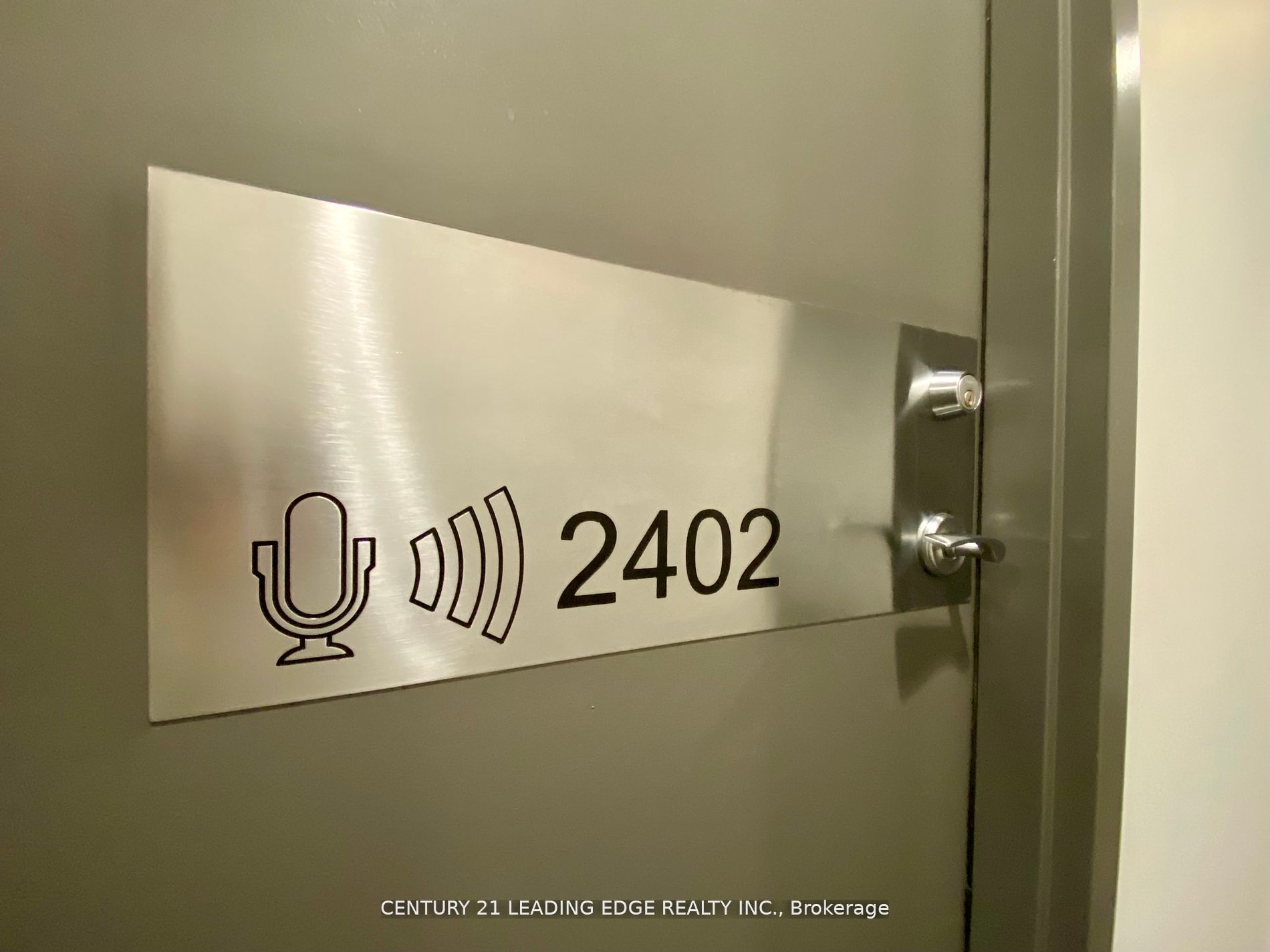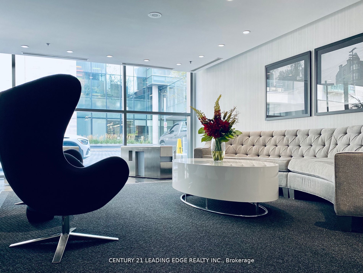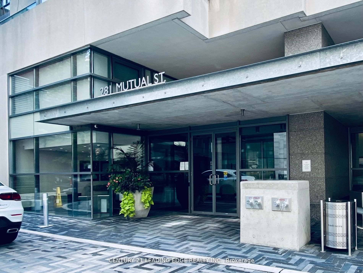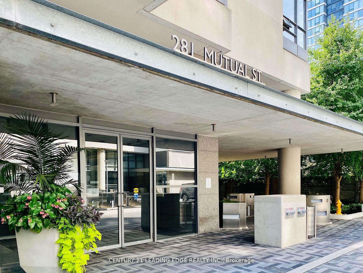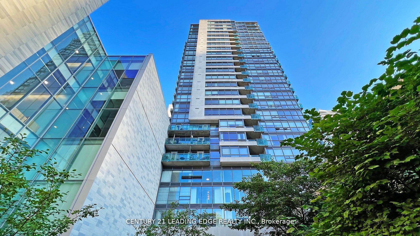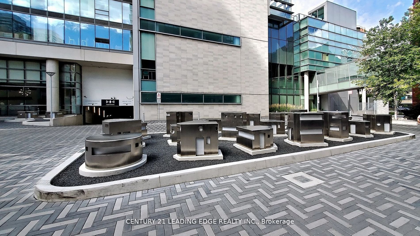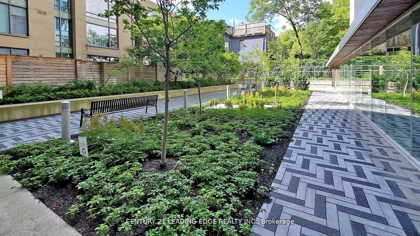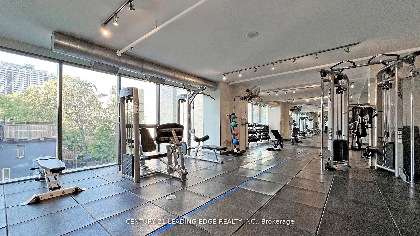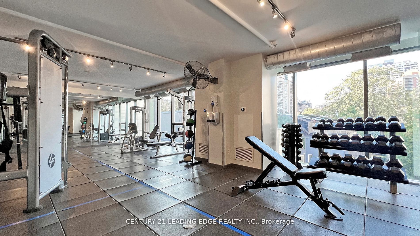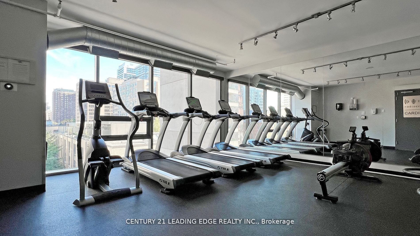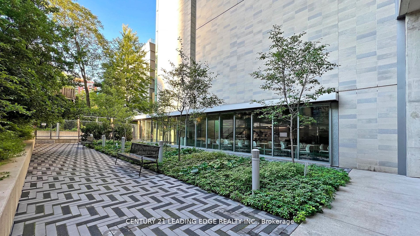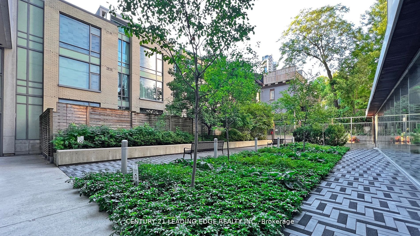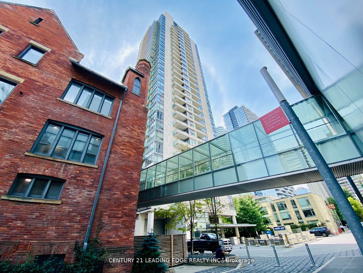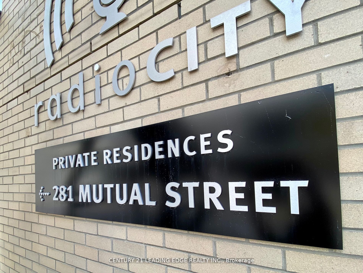$648,800
Available - For Sale
Listing ID: C8451230
281 MUTUAL St , Unit 2402, Toronto, M4Y 3C4, Ontario
| Welcome to Radio City! This beautiful south facing sun-filled one bedroom suite provides spectacular Downtown & Lake Views. In a world of tiny condos and tinier window frontages, the highlight of this suite is the spectacular Downtown Skyline & Lake View it presents you. The expansive view is accentuated with floor to ceiling windows along the southern perimeter. What an incredible view to wake up with and to come home to. This lovely suite features an efficient and functional floor plan, no wasted space, 9 ceilings and a kitchen with great flow. Ideally located close to Yonge Street you have access to everything downtown Toronto offers including transit, TMU, U of T, Maple Leaf Gardens Loblaws, banks, vibrant boutique retail, dining and coffee shops. Just minutes to the DVP. Simply move in and be in the centre of it all! |
| Extras: Fridge, Natural Gas Range, Microwave Hood Fan, Built-In Dishwasher & Combo Washer & Dryer; Expansive Windows W/Bedroom Blackout Shades; Two W/O To Large Balcony; Locker Storage; Concierge & Visitor Parking; Private Parking W/Bike Storage |
| Price | $648,800 |
| Taxes: | $2451.89 |
| Maintenance Fee: | 682.16 |
| Address: | 281 MUTUAL St , Unit 2402, Toronto, M4Y 3C4, Ontario |
| Province/State: | Ontario |
| Condo Corporation No | TSCC |
| Level | 23 |
| Unit No | 02 |
| Directions/Cross Streets: | Jarvis St & Carlton St |
| Rooms: | 4 |
| Bedrooms: | 1 |
| Bedrooms +: | |
| Kitchens: | 1 |
| Family Room: | N |
| Basement: | None |
| Property Type: | Condo Apt |
| Style: | Apartment |
| Exterior: | Concrete |
| Garage Type: | Underground |
| Garage(/Parking)Space: | 1.00 |
| Drive Parking Spaces: | 1 |
| Park #1 | |
| Parking Spot: | 66 |
| Parking Type: | Owned |
| Legal Description: | A |
| Exposure: | S |
| Balcony: | Open |
| Locker: | Owned |
| Pet Permited: | Restrict |
| Approximatly Square Footage: | 500-599 |
| Building Amenities: | Bike Storage, Concierge, Exercise Room, Guest Suites, Party/Meeting Room, Visitor Parking |
| Property Features: | Clear View, Hospital, Library, Public Transit, School |
| Maintenance: | 682.16 |
| CAC Included: | Y |
| Water Included: | Y |
| Common Elements Included: | Y |
| Heat Included: | Y |
| Parking Included: | Y |
| Building Insurance Included: | Y |
| Fireplace/Stove: | N |
| Heat Source: | Gas |
| Heat Type: | Fan Coil |
| Central Air Conditioning: | Central Air |
$
%
Years
This calculator is for demonstration purposes only. Always consult a professional
financial advisor before making personal financial decisions.
| Although the information displayed is believed to be accurate, no warranties or representations are made of any kind. |
| CENTURY 21 LEADING EDGE REALTY INC. |
|
|

Milad Akrami
Sales Representative
Dir:
647-678-7799
Bus:
647-678-7799
| Book Showing | Email a Friend |
Jump To:
At a Glance:
| Type: | Condo - Condo Apt |
| Area: | Toronto |
| Municipality: | Toronto |
| Neighbourhood: | Church-Yonge Corridor |
| Style: | Apartment |
| Tax: | $2,451.89 |
| Maintenance Fee: | $682.16 |
| Beds: | 1 |
| Baths: | 1 |
| Garage: | 1 |
| Fireplace: | N |
Locatin Map:
Payment Calculator:


