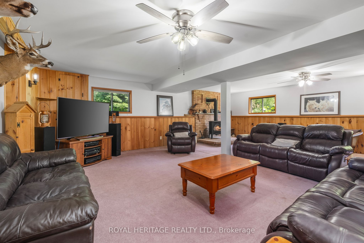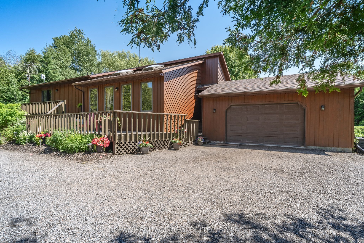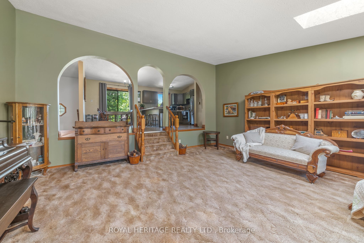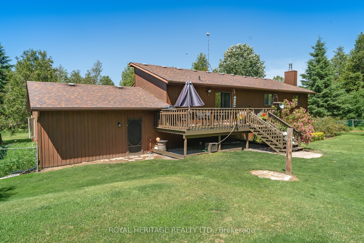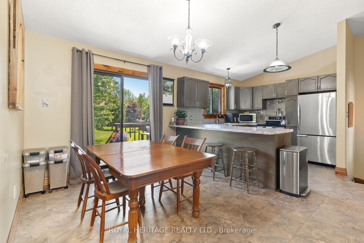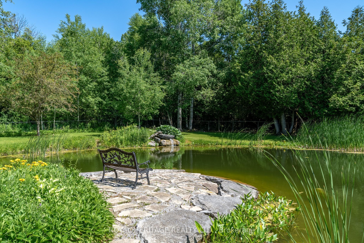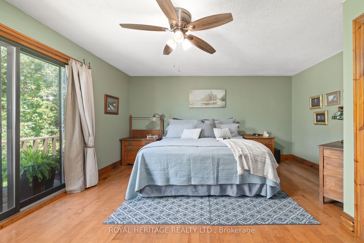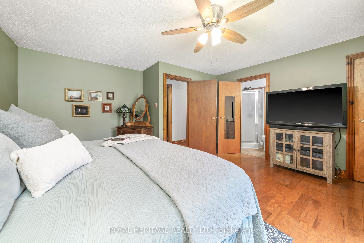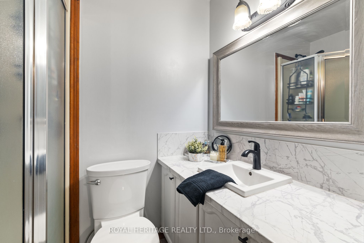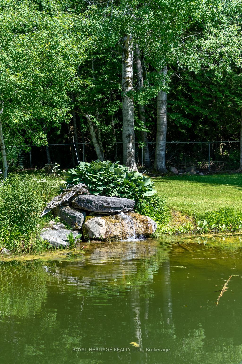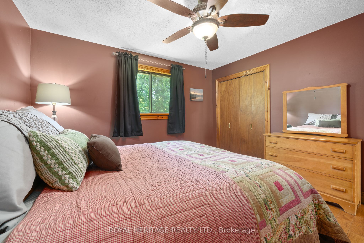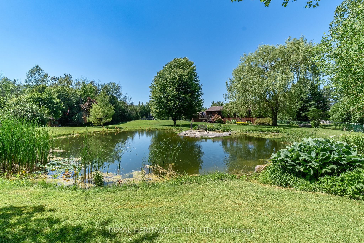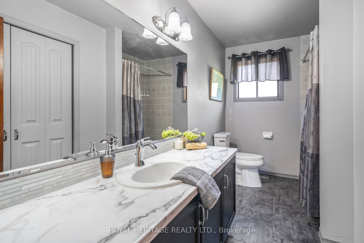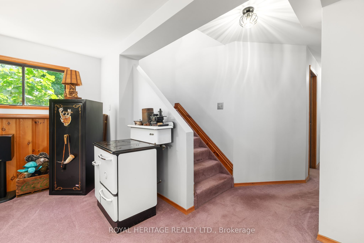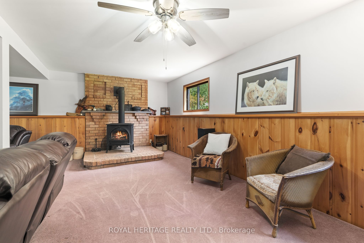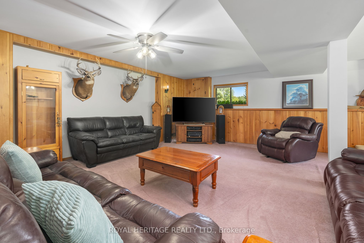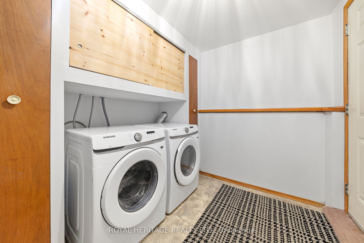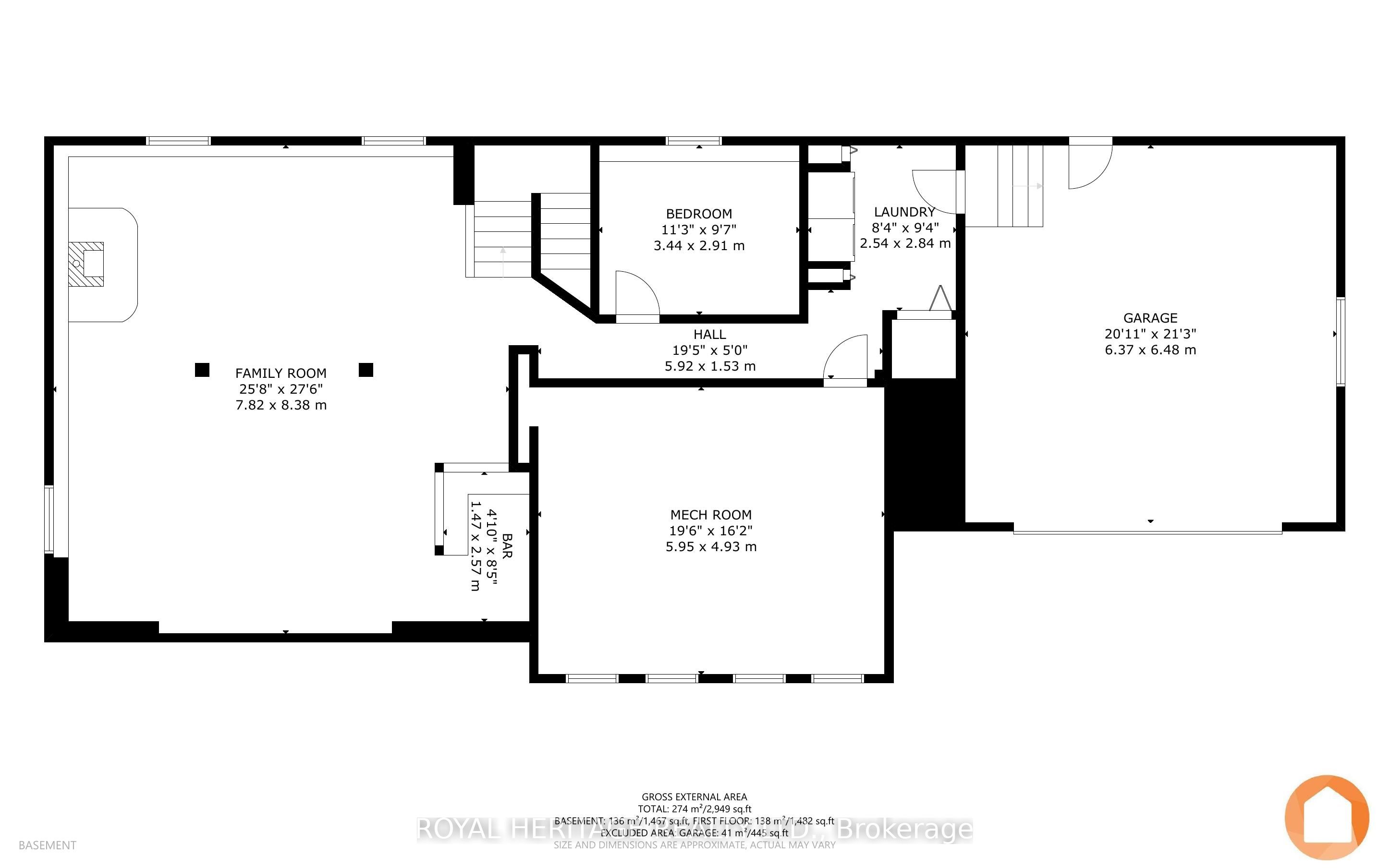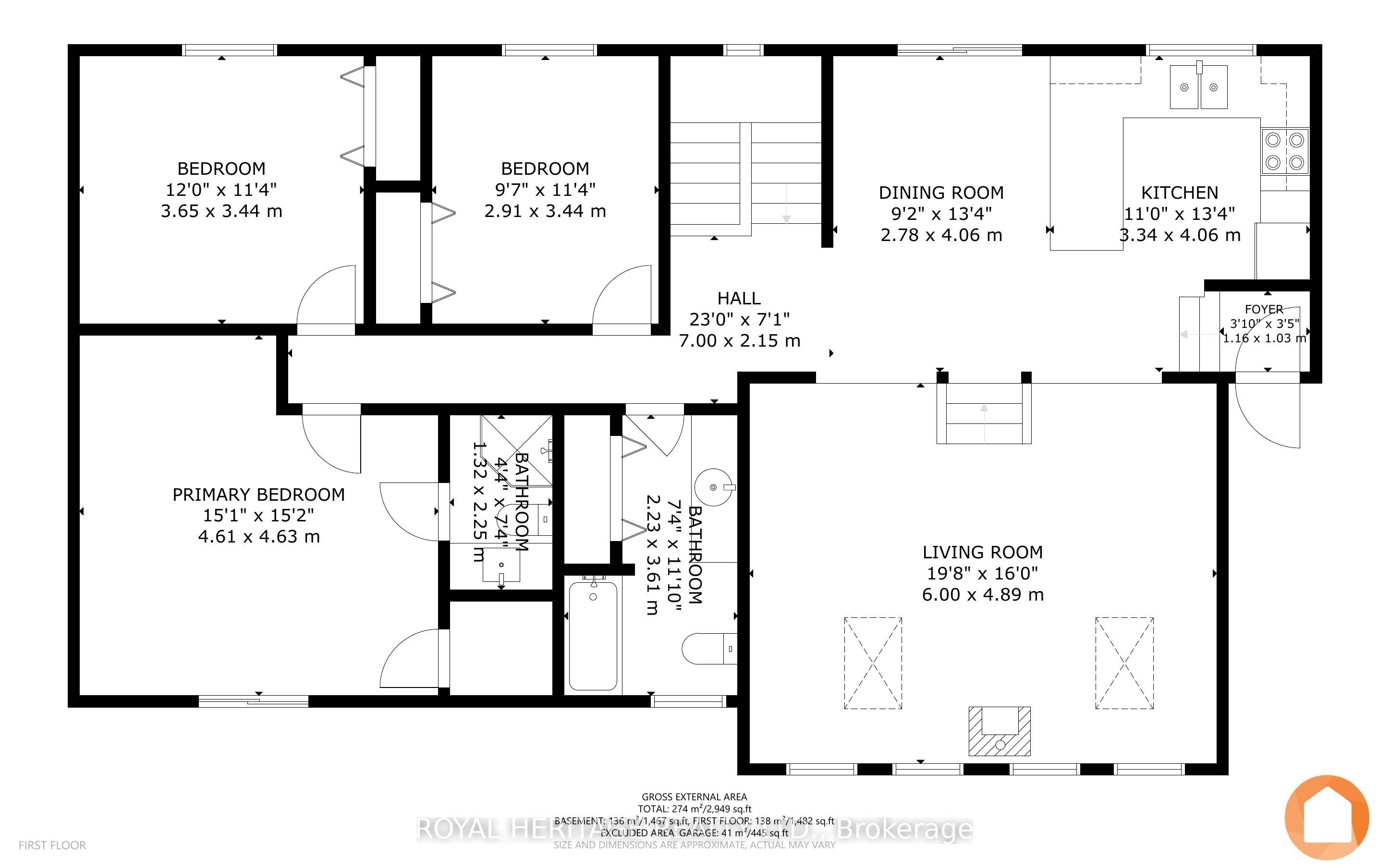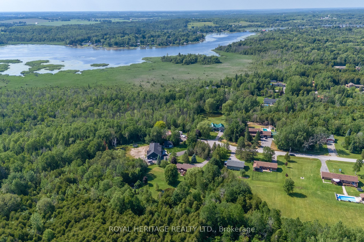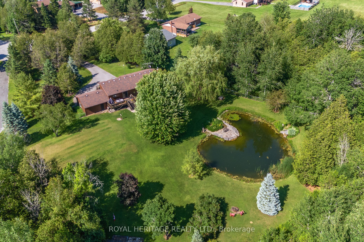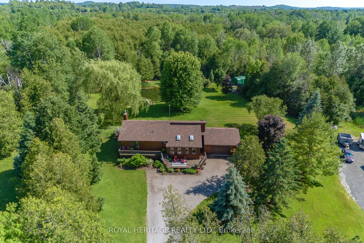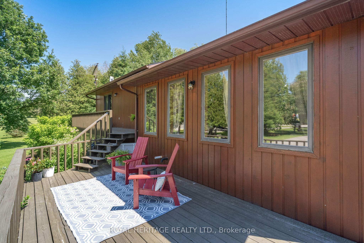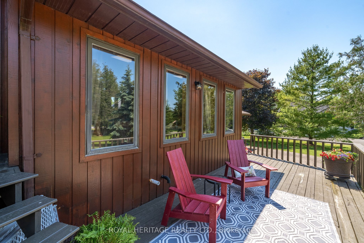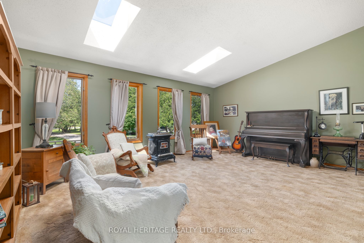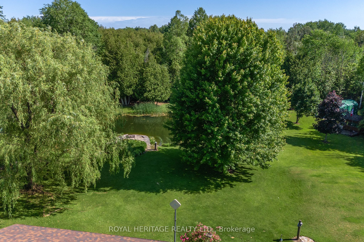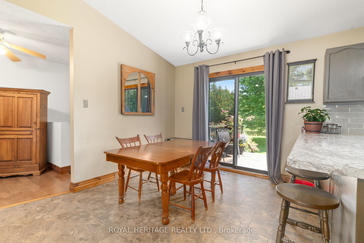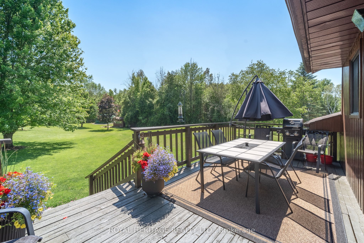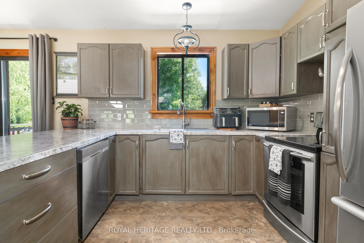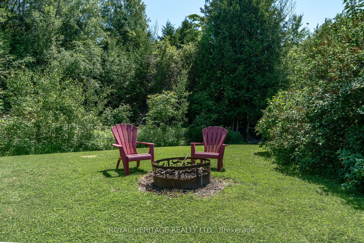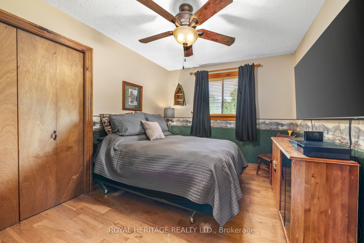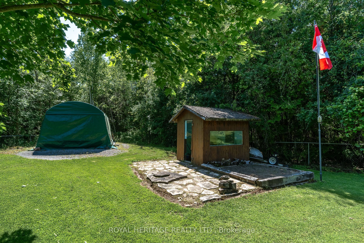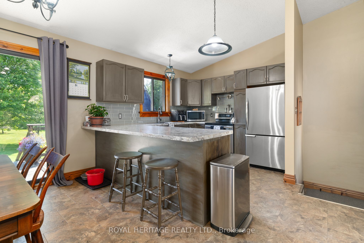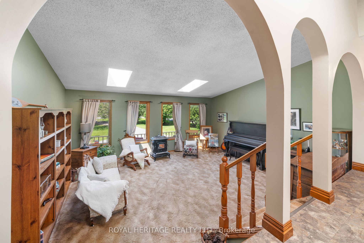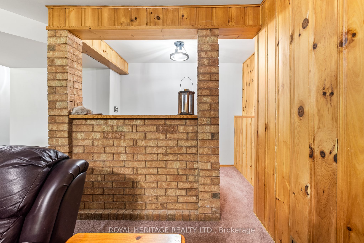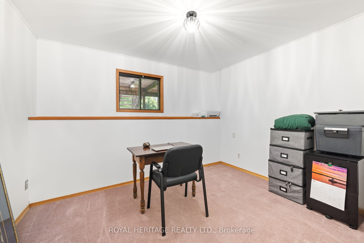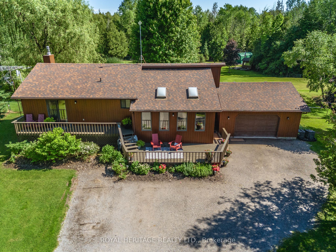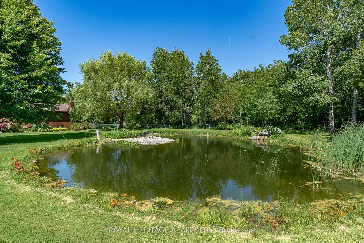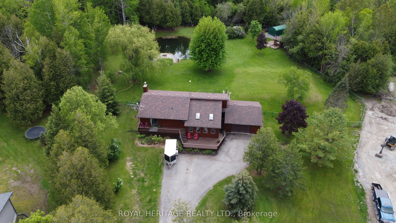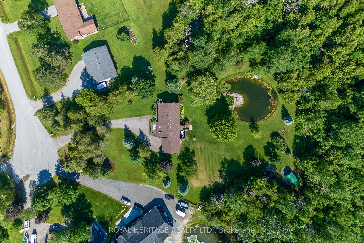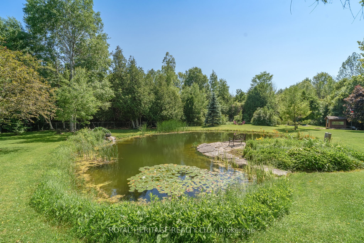$1,050,000
Available - For Sale
Listing ID: X8454788
47 Andrew Crt , Kawartha Lakes, K0L 2W0, Ontario
| Nestled within a quiet cul-de-sac on 2.3 acres, this attractive bungalow is surrounded by mature trees, trails, public boat launch at Emily Provincial Park and provides commuters with easy access to Highway 115. Andrew Court is one of Omemee's most desirable enclave neighborhoods featuring country sized lots, manicured lawns, mature foliage and Birdsong to satisfy the nature lover! Peterborough and Lindsay are 20 minutes away so shopping for essentials is a breeze. 47 Andrew court comes complete with a partially fenced pet and kid friendly rear yard boasting a quaint natural Pond sure to provide hours of entertainment. This comfortable family sized home features a main floor boasting vaulted ceilings, spacious dine in kitchen w/walk out to the Barbeque/Sitting deck and views of the Pond and grounds, open concept sunken familyroom with walls of windows, a 4 pc. bath, 3 generous bedrooms and the primary offers a 3 pc ens. and walk out to your very own private sitting porch. The laundry, fourth bedroom, a massive recreation room plus a storage room finish off the fully refreshed lower level. Don't miss this opportunity to move your family away from the City and into one of Omemee's most desirable neighborhoods. |
| Price | $1,050,000 |
| Taxes: | $3000.00 |
| Assessment: | $268000 |
| Assessment Year: | 2024 |
| Address: | 47 Andrew Crt , Kawartha Lakes, K0L 2W0, Ontario |
| Lot Size: | 60.63 x 549.58 (Feet) |
| Acreage: | 2-4.99 |
| Directions/Cross Streets: | HWY 7 TO EMILY PARK TO ANDREW CRT |
| Rooms: | 10 |
| Bedrooms: | 4 |
| Bedrooms +: | |
| Kitchens: | 1 |
| Family Room: | Y |
| Basement: | Finished, Full |
| Approximatly Age: | 16-30 |
| Property Type: | Detached |
| Style: | Bungalow-Raised |
| Exterior: | Wood |
| Garage Type: | Attached |
| (Parking/)Drive: | Pvt Double |
| Drive Parking Spaces: | 10 |
| Pool: | None |
| Approximatly Age: | 16-30 |
| Approximatly Square Footage: | 2000-2500 |
| Property Features: | Beach, Cul De Sac, Golf, Grnbelt/Conserv, Lake/Pond, School Bus Route |
| Fireplace/Stove: | Y |
| Heat Source: | Gas |
| Heat Type: | Forced Air |
| Central Air Conditioning: | None |
| Laundry Level: | Lower |
| Elevator Lift: | N |
| Sewers: | Septic |
| Water: | Well |
| Water Supply Types: | Drilled Well |
| Utilities-Cable: | Y |
| Utilities-Hydro: | Y |
| Utilities-Gas: | Y |
| Utilities-Telephone: | Y |
$
%
Years
This calculator is for demonstration purposes only. Always consult a professional
financial advisor before making personal financial decisions.
| Although the information displayed is believed to be accurate, no warranties or representations are made of any kind. |
| ROYAL HERITAGE REALTY LTD. |
|
|

Milad Akrami
Sales Representative
Dir:
647-678-7799
Bus:
647-678-7799
| Virtual Tour | Book Showing | Email a Friend |
Jump To:
At a Glance:
| Type: | Freehold - Detached |
| Area: | Kawartha Lakes |
| Municipality: | Kawartha Lakes |
| Neighbourhood: | Rural Emily |
| Style: | Bungalow-Raised |
| Lot Size: | 60.63 x 549.58(Feet) |
| Approximate Age: | 16-30 |
| Tax: | $3,000 |
| Beds: | 4 |
| Baths: | 2 |
| Fireplace: | Y |
| Pool: | None |
Locatin Map:
Payment Calculator:

