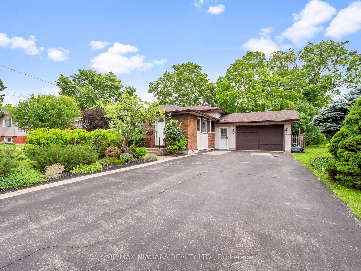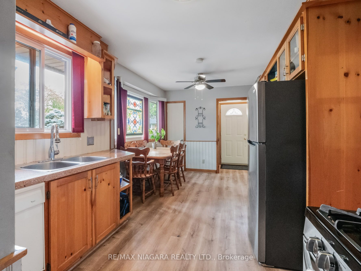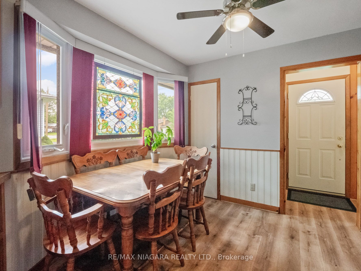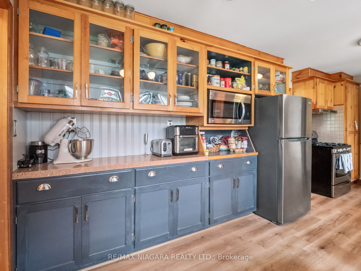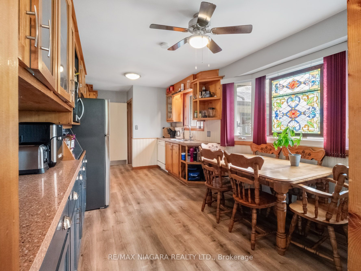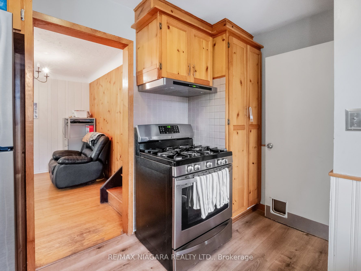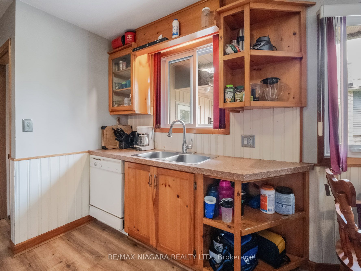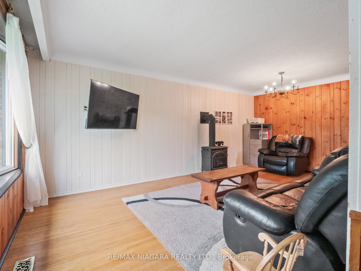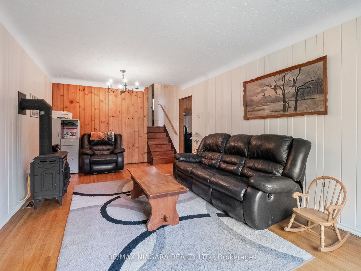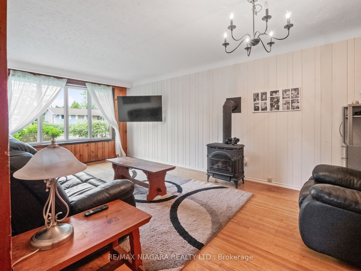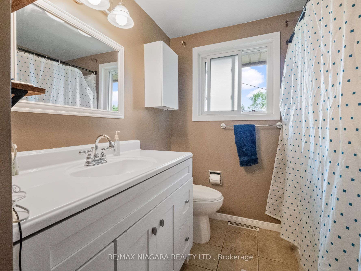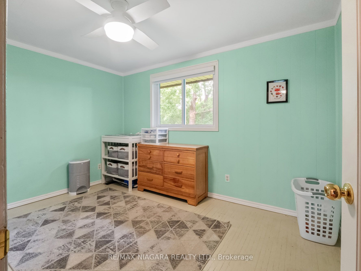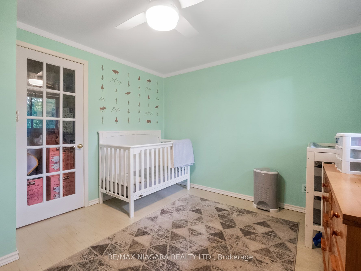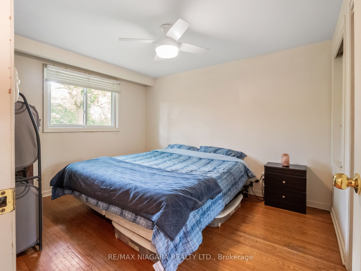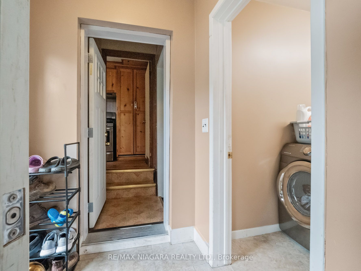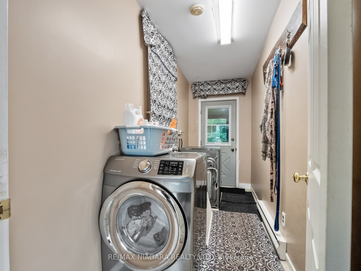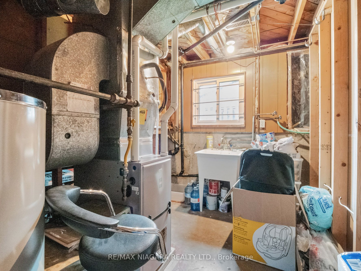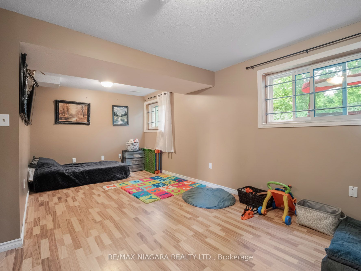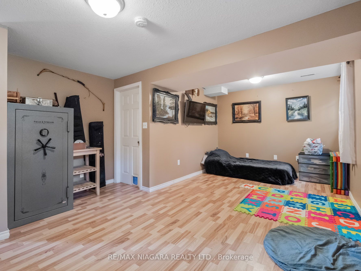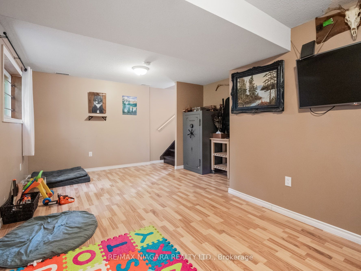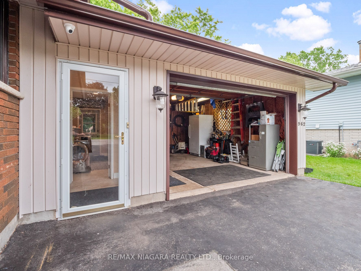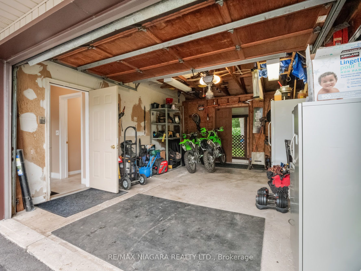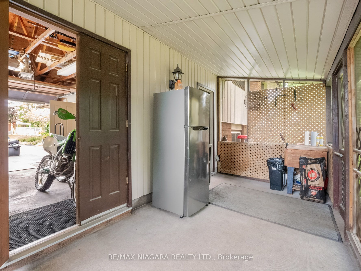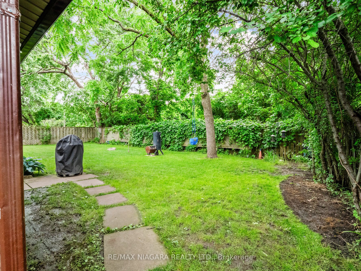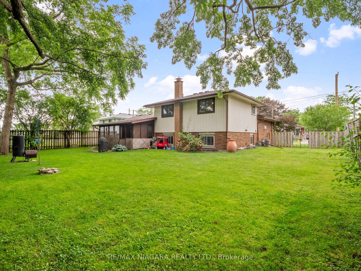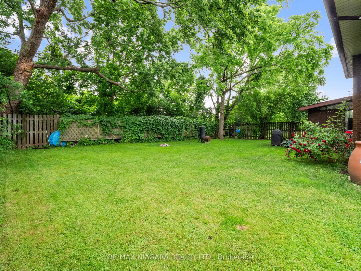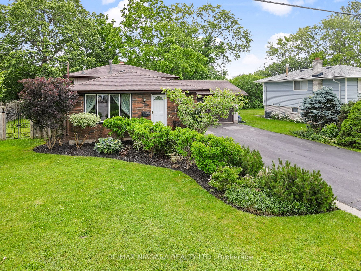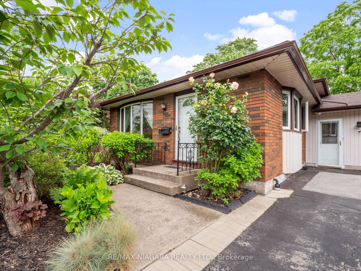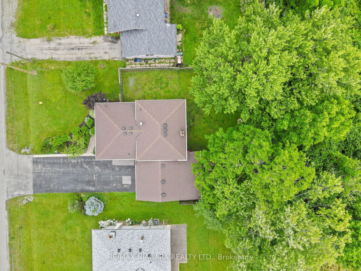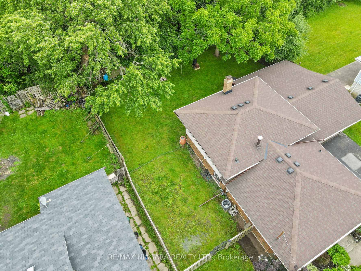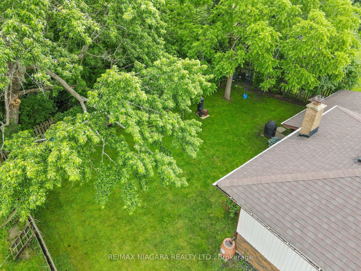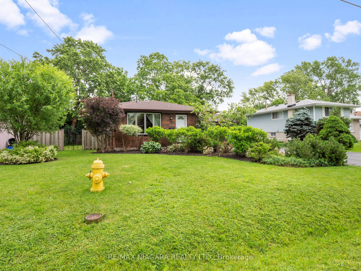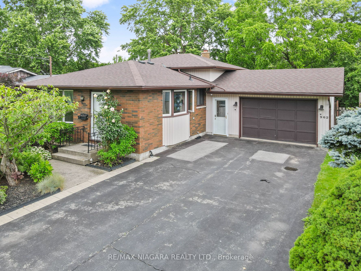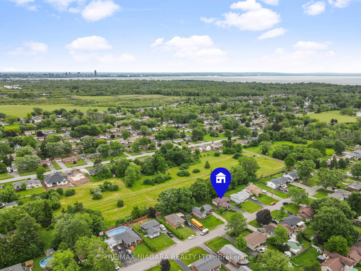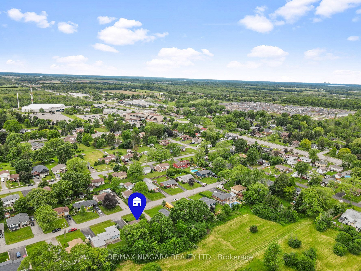$545,000
Available - For Sale
Listing ID: X8452024
962 Parkdale Ave , Fort Erie, L2A 5B6, Ontario
| It's not too big or too small. It's just right as a starter or empty nester. This detached backsplit is located in the heart of the sought after Crescent Park area of Fort Erie and sits on a spacious 69 ft x 110 ft lot. Roomy eat-in kitchen has new flooring and a pantry for great additional storage. Fridge 2021. Living room features a gas fireplace and hardwood flooring. 2 bedrooms, 1 bath. Lower level is finished as a recreation room but could be used a number of ways. Basement has great storage space. Furnace December 2022. Attached garage has handy access to house and backyard. Double wide driveway provides ample parking. Front yard is beautifully done in a low maintenance landscape. The large back yard is well shaded, is fully fenced and is very private. From this terrific location you can walk to Crescent Beach and Recreation Trail. Convenient to shopping and amenities, highways access and the Peace Bridge. |
| Price | $545,000 |
| Taxes: | $2849.00 |
| Assessment Year: | 2023 |
| Address: | 962 Parkdale Ave , Fort Erie, L2A 5B6, Ontario |
| Lot Size: | 69.00 x 110.00 (Feet) |
| Directions/Cross Streets: | Orchard Avenue |
| Rooms: | 5 |
| Rooms +: | 2 |
| Bedrooms: | 2 |
| Bedrooms +: | 0 |
| Kitchens: | 1 |
| Kitchens +: | 0 |
| Family Room: | N |
| Basement: | Finished, Full |
| Property Type: | Detached |
| Style: | Backsplit 4 |
| Exterior: | Brick, Vinyl Siding |
| Garage Type: | Attached |
| (Parking/)Drive: | Private |
| Drive Parking Spaces: | 6 |
| Pool: | None |
| Approximatly Square Footage: | 1100-1500 |
| Property Features: | Beach, Place Of Worship, Public Transit, Rec Centre, School, School Bus Route |
| Fireplace/Stove: | Y |
| Heat Source: | Gas |
| Heat Type: | Forced Air |
| Central Air Conditioning: | Central Air |
| Laundry Level: | Main |
| Sewers: | Sewers |
| Water: | Municipal |
$
%
Years
This calculator is for demonstration purposes only. Always consult a professional
financial advisor before making personal financial decisions.
| Although the information displayed is believed to be accurate, no warranties or representations are made of any kind. |
| RE/MAX NIAGARA REALTY LTD. |
|
|

Milad Akrami
Sales Representative
Dir:
647-678-7799
Bus:
647-678-7799
| Book Showing | Email a Friend |
Jump To:
At a Glance:
| Type: | Freehold - Detached |
| Area: | Niagara |
| Municipality: | Fort Erie |
| Style: | Backsplit 4 |
| Lot Size: | 69.00 x 110.00(Feet) |
| Tax: | $2,849 |
| Beds: | 2 |
| Baths: | 1 |
| Fireplace: | Y |
| Pool: | None |
Locatin Map:
Payment Calculator:

