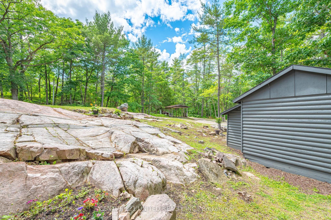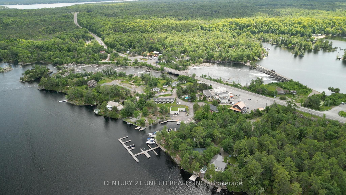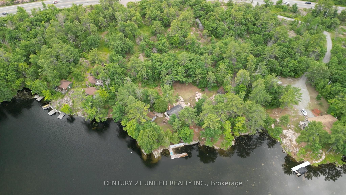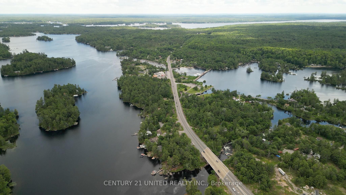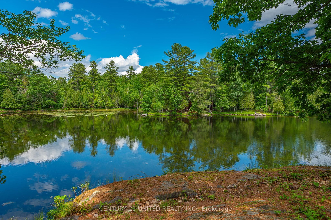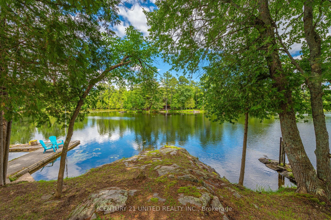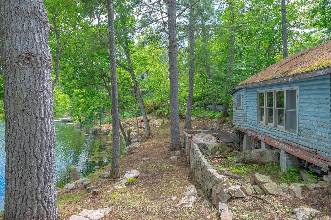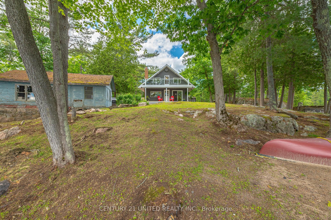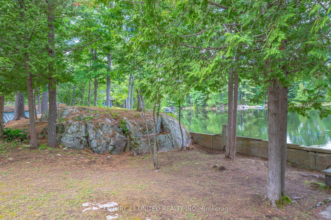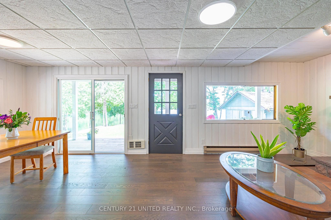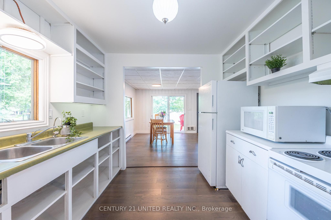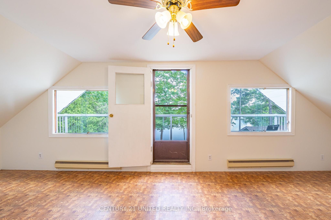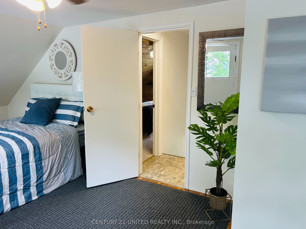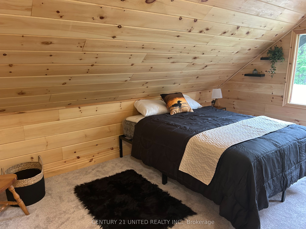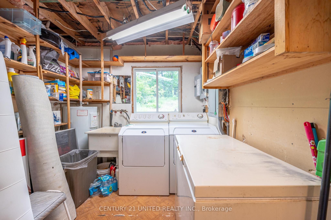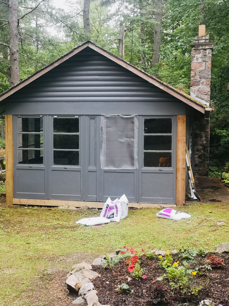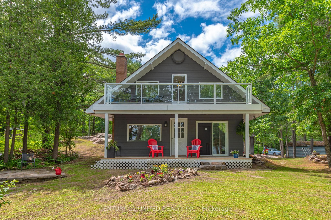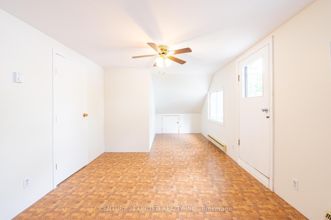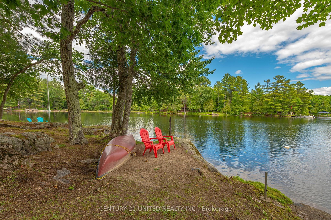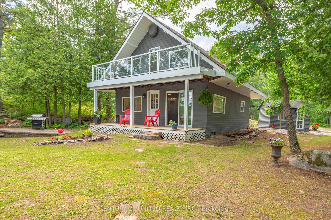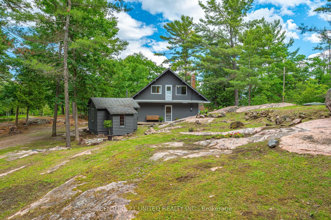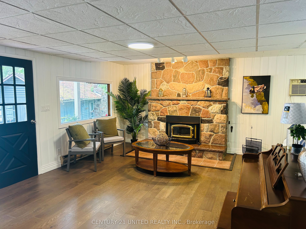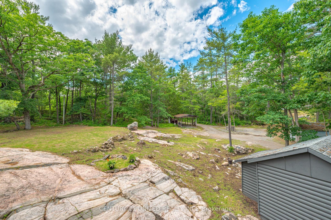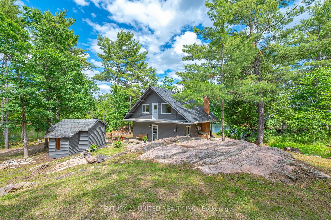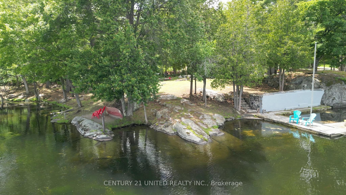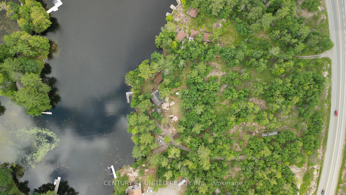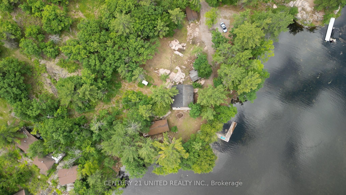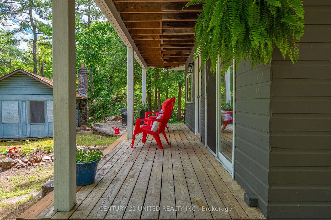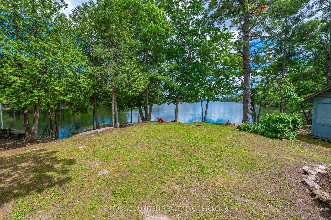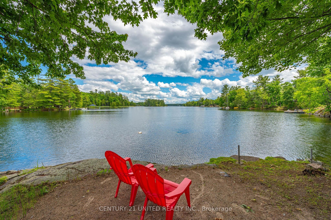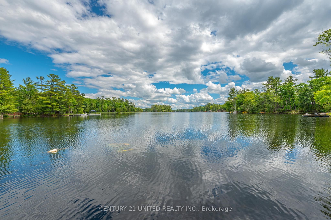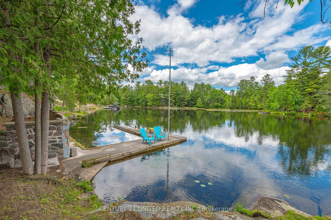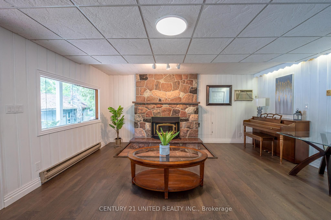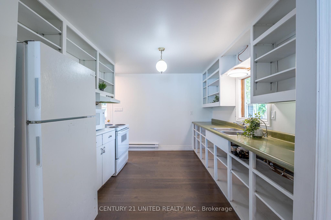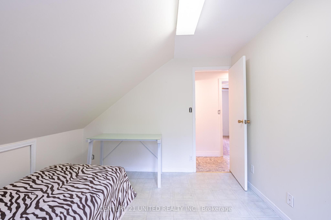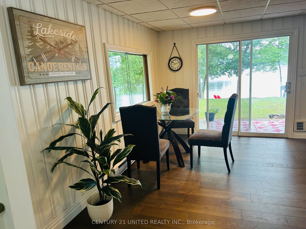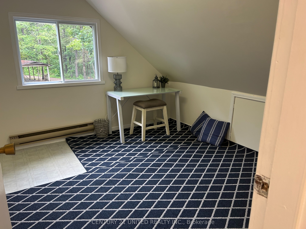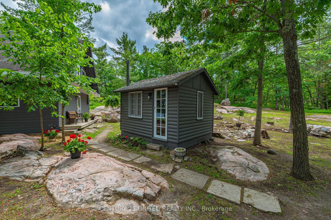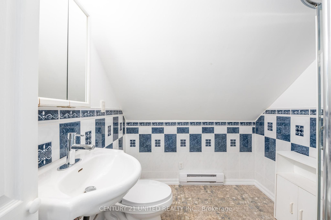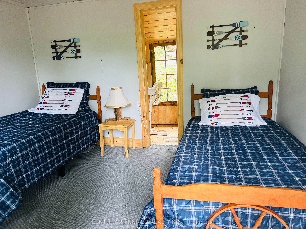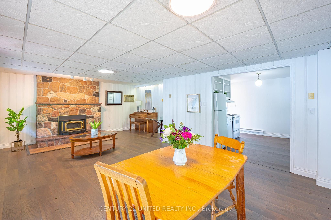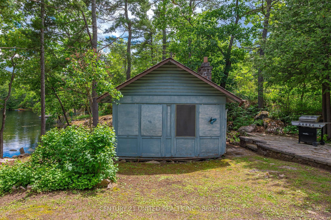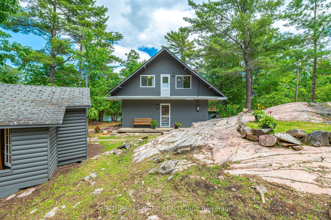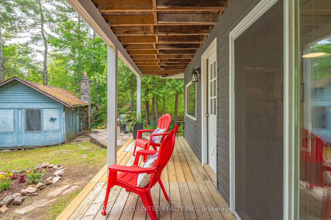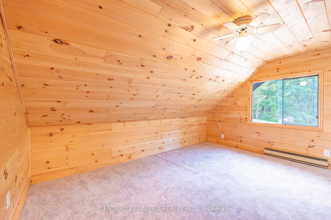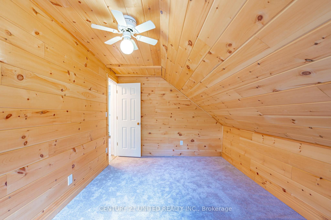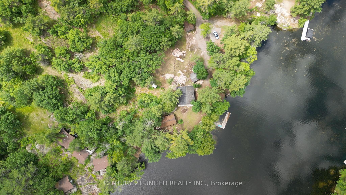$1,384,000
Available - For Sale
Listing ID: X8451316
2 Fire Route 2 , Galway-Cavendish and Harvey, K0L 1J0, Ontario
| Welcome to 2 Fire Route 2 on beautiful Stoney Lake. This storybook 1.7+ acre property boasts 265' of water frontage in Burleigh Bay and offers a unique opportunity to use the original cabin/boathouse footprint to build anything you can dream up just steps from the water! The main house is a chalet style home offering 3 bedrooms, 1 with a walkout balcony overlooking the bay, and a 3 pc bathroom. The kitchen, dining and living area all have new flooring and walk out through sliding doors to a fantastic porch facing the water. The living room has an impressive built in stone fireplace that will keep you cozy year round while you look out over the bay. With an additional bunkie that has hydro, a boat slip, a shallow beach area or the opportunity to dive in off the dock into deeper areas, the opportunities for all your favourite waterfront activities are endless. The property is only a minute from Burleigh Falls Inn, a short distance to either Lakefield or Buckhorn, offers endless privacy but is easily accessible to the Trent Severn Waterway system and all it has to offer. Incredible views, amazing fishing, clean waterfront with varying depths, and all the potential to create the amazing retreat you've been dreaming of! Do not miss this rare opportunity to own a gorgeous piece of waterfront property on beautiful Stoney Lake. |
| Extras: Features include a UV light and water filtration system |
| Price | $1,384,000 |
| Taxes: | $4358.00 |
| Address: | 2 Fire Route 2 , Galway-Cavendish and Harvey, K0L 1J0, Ontario |
| Lot Size: | 265.00 x 235.00 (Feet) |
| Acreage: | .50-1.99 |
| Directions/Cross Streets: | Hwy 28 & Fire Route 2 |
| Rooms: | 8 |
| Bedrooms: | 3 |
| Bedrooms +: | |
| Kitchens: | 1 |
| Family Room: | N |
| Basement: | Crawl Space, Unfinished |
| Approximatly Age: | 51-99 |
| Property Type: | Detached |
| Style: | 2-Storey |
| Exterior: | Other, Wood |
| Garage Type: | None |
| (Parking/)Drive: | Rt-Of-Way |
| Drive Parking Spaces: | 5 |
| Pool: | None |
| Other Structures: | Garden Shed |
| Approximatly Age: | 51-99 |
| Approximatly Square Footage: | 1100-1500 |
| Property Features: | Beach, Campground, Clear View, Lake/Pond, Rolling, Waterfront |
| Fireplace/Stove: | Y |
| Heat Source: | Electric |
| Heat Type: | Baseboard |
| Central Air Conditioning: | Wall Unit |
| Laundry Level: | Main |
| Elevator Lift: | N |
| Sewers: | Septic |
| Water: | Other |
| Water Supply Types: | Lake/River |
| Utilities-Cable: | A |
| Utilities-Hydro: | Y |
| Utilities-Gas: | N |
| Utilities-Telephone: | A |
$
%
Years
This calculator is for demonstration purposes only. Always consult a professional
financial advisor before making personal financial decisions.
| Although the information displayed is believed to be accurate, no warranties or representations are made of any kind. |
| CENTURY 21 UNITED REALTY INC. |
|
|

Milad Akrami
Sales Representative
Dir:
647-678-7799
Bus:
647-678-7799
| Virtual Tour | Book Showing | Email a Friend |
Jump To:
At a Glance:
| Type: | Freehold - Detached |
| Area: | Peterborough |
| Municipality: | Galway-Cavendish and Harvey |
| Neighbourhood: | Rural Galway-Cavendish and Harvey |
| Style: | 2-Storey |
| Lot Size: | 265.00 x 235.00(Feet) |
| Approximate Age: | 51-99 |
| Tax: | $4,358 |
| Beds: | 3 |
| Baths: | 1 |
| Fireplace: | Y |
| Pool: | None |
Locatin Map:
Payment Calculator:

