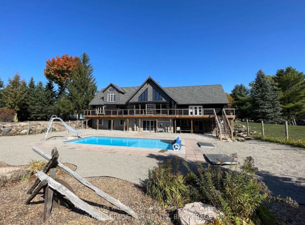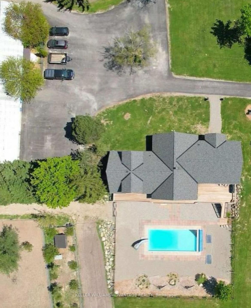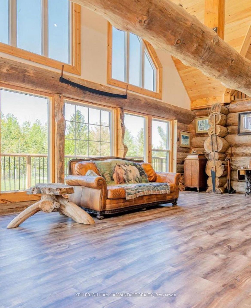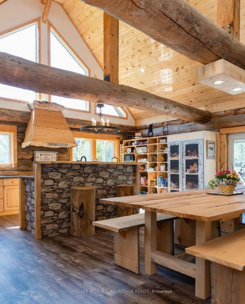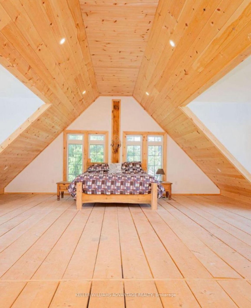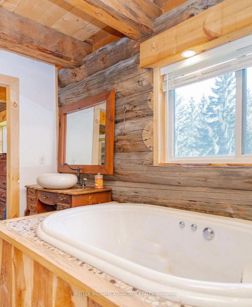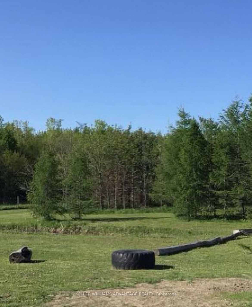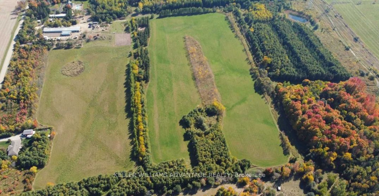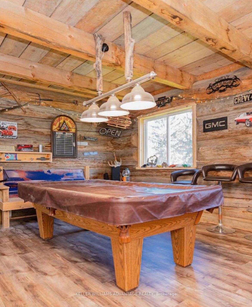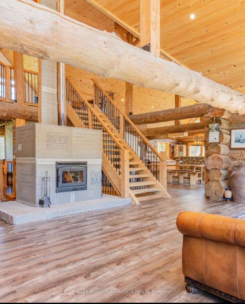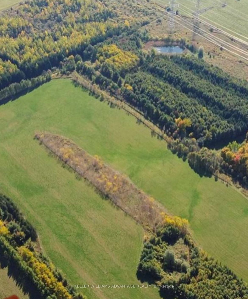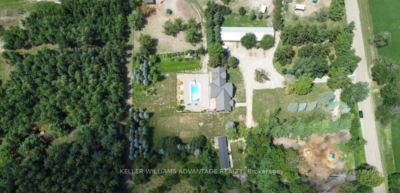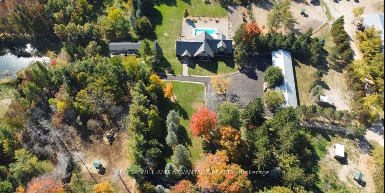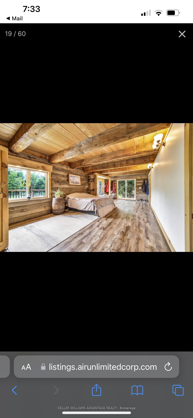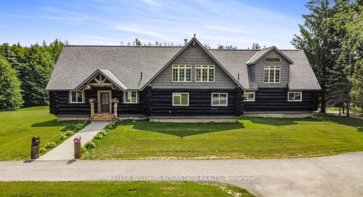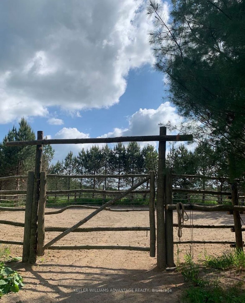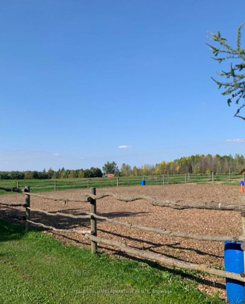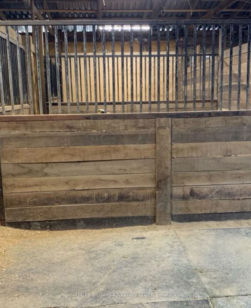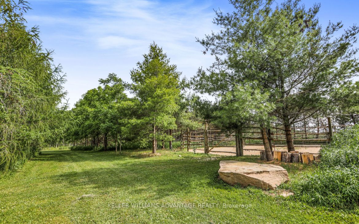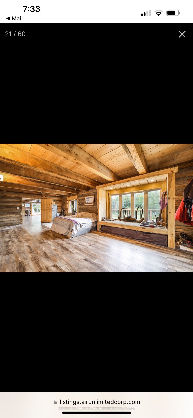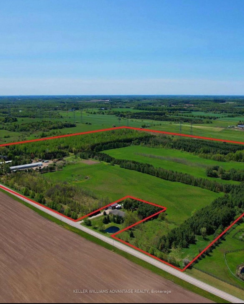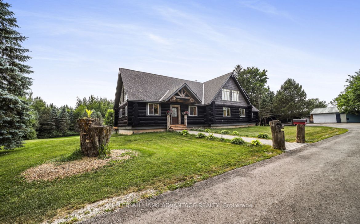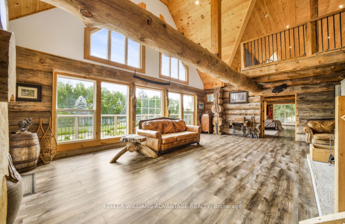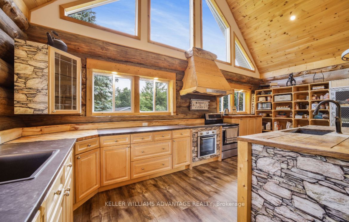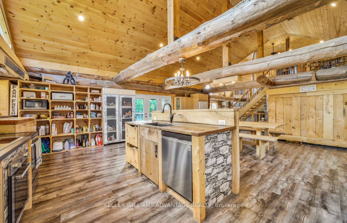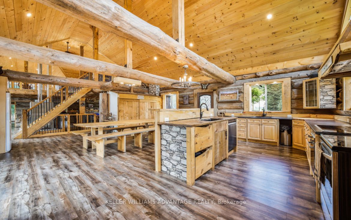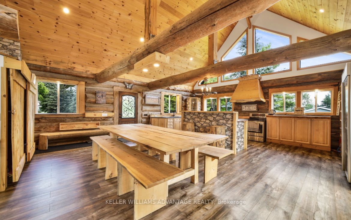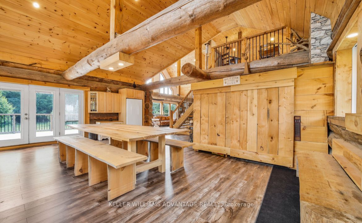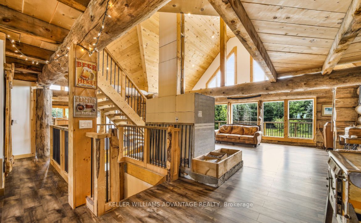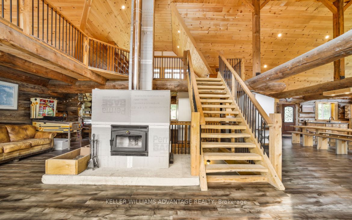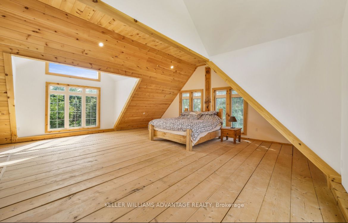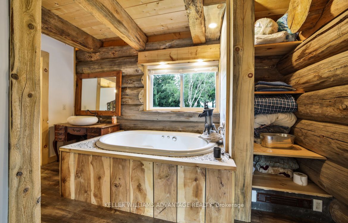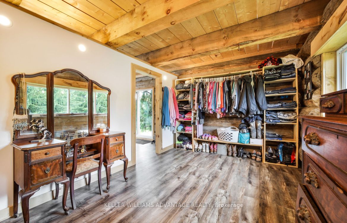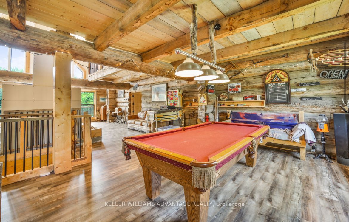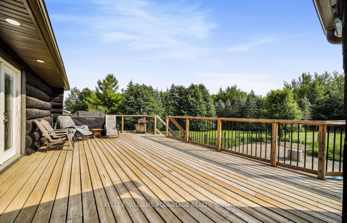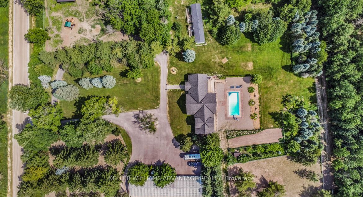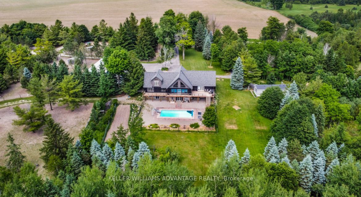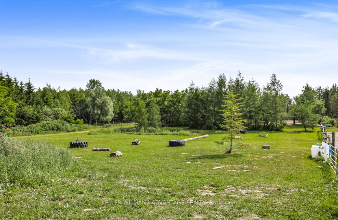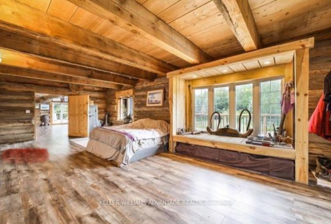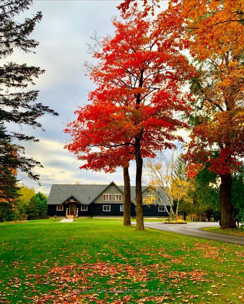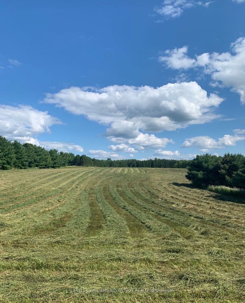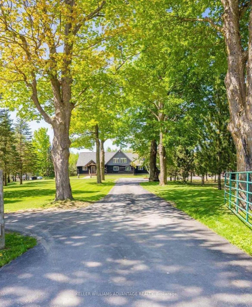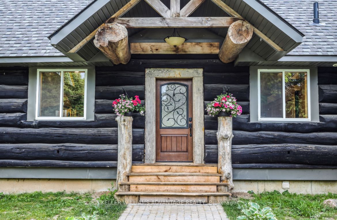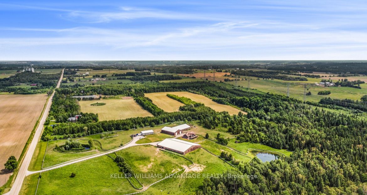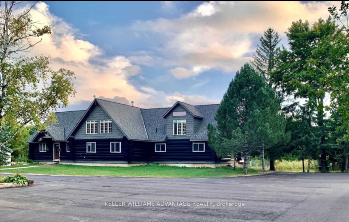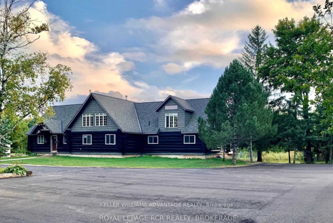$4,250,000
Available - For Sale
Listing ID: X8451136
111440 11th Line , East Garafraxa, L9W 7A5, Ontario
| Discover the perfect blend of rustic charm and a taste of Yellow Stone Luxury Ranch living in this extraordinary 5600 sq ft custom log home, nestled on a diverse 93.12-acre estate. Ideal for nature lovers and equestrians, this property offers a unique sanctuary just one hour from Toronto Airport. The spacious log home includes a separate 2 bedroom 850 sq ft granny suite/guest house, perfect for extended family or guests. Enjoy a 16x36 in-ground saltwater pool, a park-like garden, orchard, and a maple bush & walnut trees. Equestrian facilities with a 48x60 indoor arena, two outdoor arenas (50x110 and 100x140), and a 75 ft round pen. Fenced paddocks come equipped with feeders, shelters, and post waterers. The property also features trails ideal for horse riding, snowmobiling, and biking, hunting. A 28x110 garage, a 48x220 barn, and three scenic ponds add to the property's appeal. Equestrian facilities are top-notch, with paddocks featuring hot coat fencing, the barn includes stalls, a large tack room, and ample storage. The property also features 25 acres of crop land. |
| Extras: 30 acres dedicated to hay, this farm is well-equipped for your equine companions and multiple streams of income. Versatile estate is perfect for a retreat, cottage, or camp, harvesting or selling timber/ tree farm. Includes chicken coop. |
| Price | $4,250,000 |
| Taxes: | $6560.14 |
| Address: | 111440 11th Line , East Garafraxa, L9W 7A5, Ontario |
| Lot Size: | 1993.52 x 2058.00 (Acres) |
| Acreage: | 50-99.99 |
| Directions/Cross Streets: | County Rd 3 & 11 Line |
| Rooms: | 8 |
| Rooms +: | 3 |
| Bedrooms: | 4 |
| Bedrooms +: | |
| Kitchens: | 1 |
| Family Room: | Y |
| Basement: | Fin W/O, Sep Entrance |
| Approximatly Age: | 6-15 |
| Property Type: | Farm |
| Style: | Bungalow-Raised |
| Exterior: | Log |
| Garage Type: | Detached |
| (Parking/)Drive: | Circular |
| Drive Parking Spaces: | 20 |
| Pool: | Inground |
| Other Structures: | Barn, Paddocks |
| Approximatly Age: | 6-15 |
| Approximatly Square Footage: | 5000+ |
| Property Features: | Fenced Yard, Lake/Pond, Park, Rolling, Wooded/Treed |
| Fireplace/Stove: | Y |
| Heat Source: | Wood |
| Heat Type: | Radiant |
| Laundry Level: | Main |
| Sewers: | Septic |
| Water: | Well |
| Water Supply Types: | Drilled Well |
| Utilities-Cable: | Y |
| Utilities-Hydro: | Y |
| Utilities-Gas: | A |
| Utilities-Telephone: | Y |
$
%
Years
This calculator is for demonstration purposes only. Always consult a professional
financial advisor before making personal financial decisions.
| Although the information displayed is believed to be accurate, no warranties or representations are made of any kind. |
| KELLER WILLIAMS ADVANTAGE REALTY |
|
|

Milad Akrami
Sales Representative
Dir:
647-678-7799
Bus:
647-678-7799
| Virtual Tour | Book Showing | Email a Friend |
Jump To:
At a Glance:
| Type: | Freehold - Farm |
| Area: | Dufferin |
| Municipality: | East Garafraxa |
| Neighbourhood: | Rural East Garafraxa |
| Style: | Bungalow-Raised |
| Lot Size: | 1993.52 x 2058.00(Acres) |
| Approximate Age: | 6-15 |
| Tax: | $6,560.14 |
| Beds: | 4 |
| Baths: | 4 |
| Fireplace: | Y |
| Pool: | Inground |
Locatin Map:
Payment Calculator:

