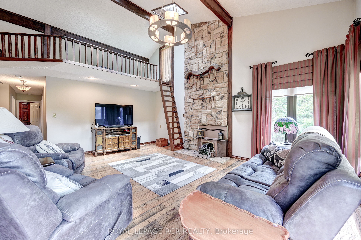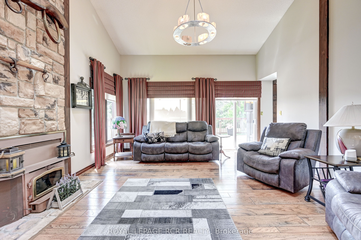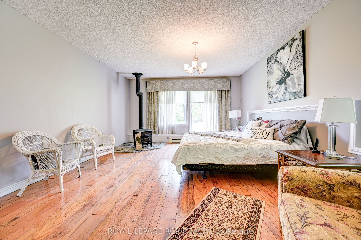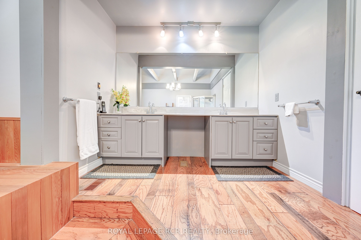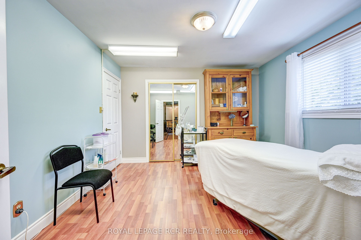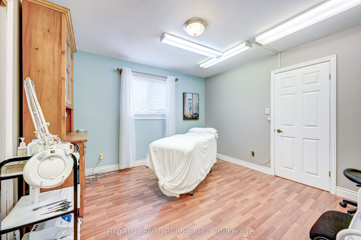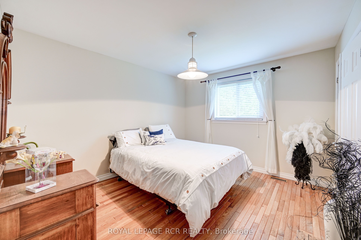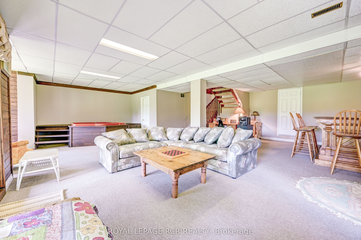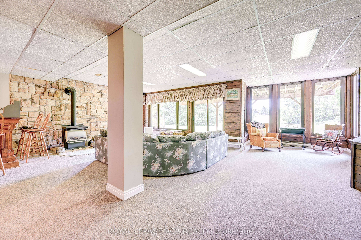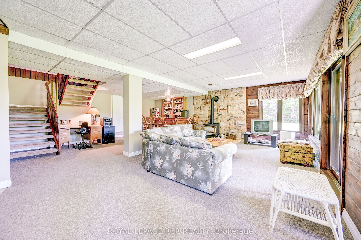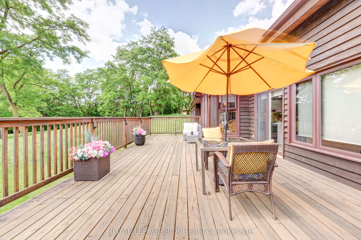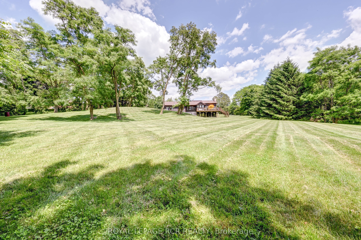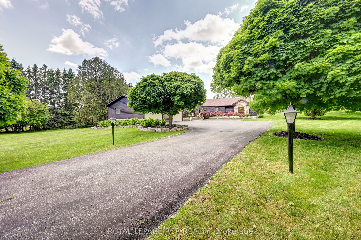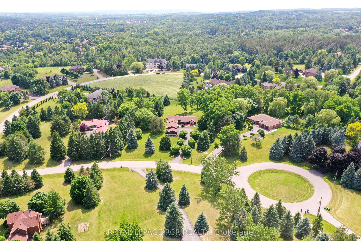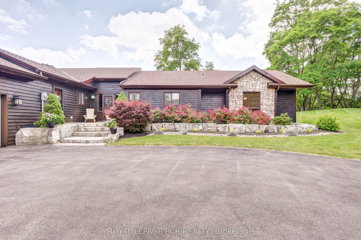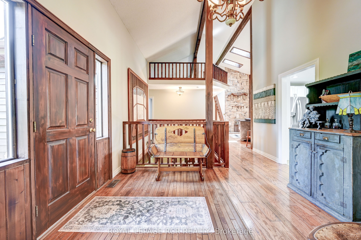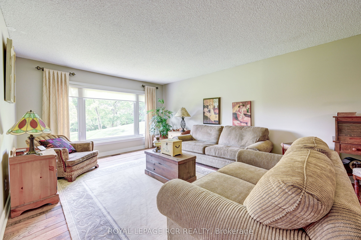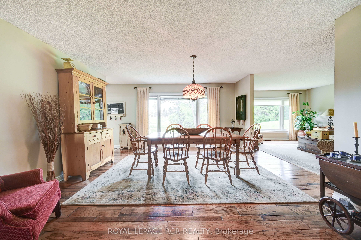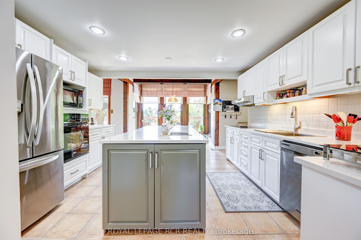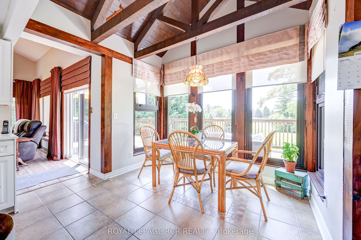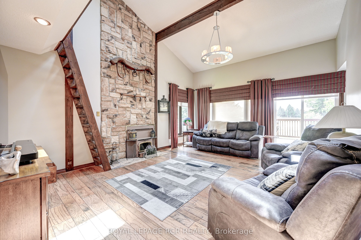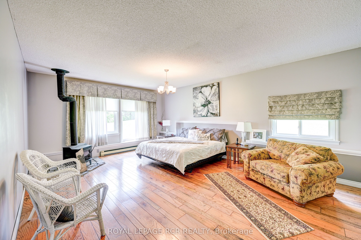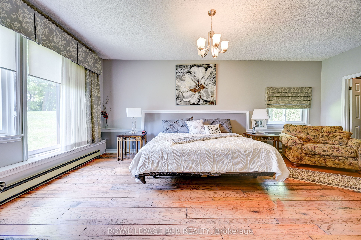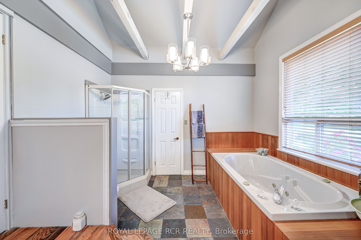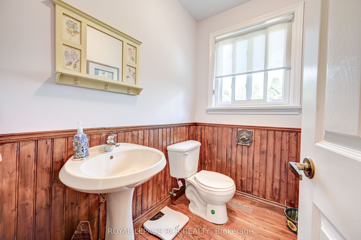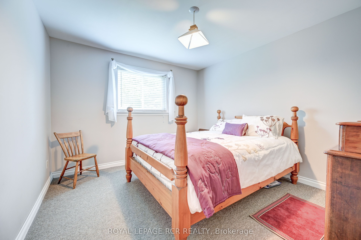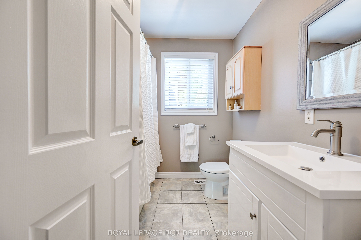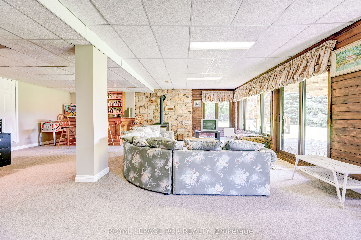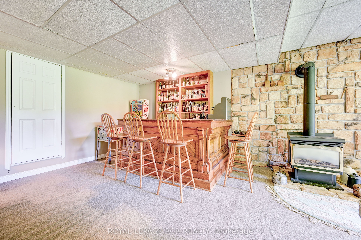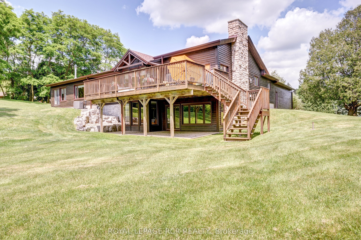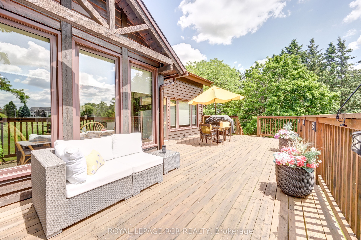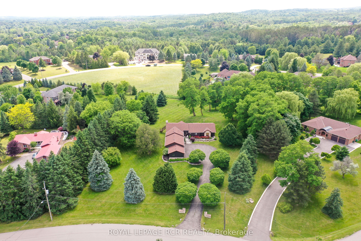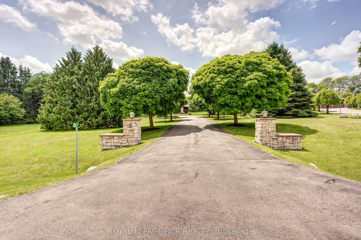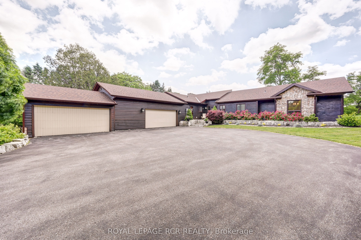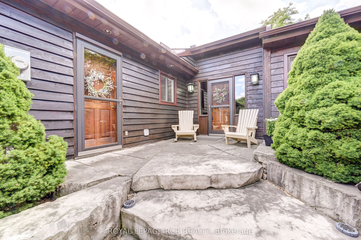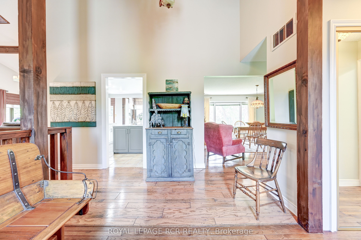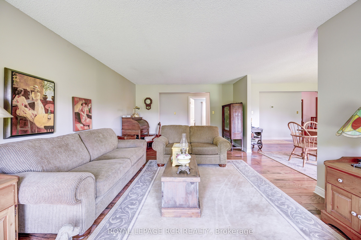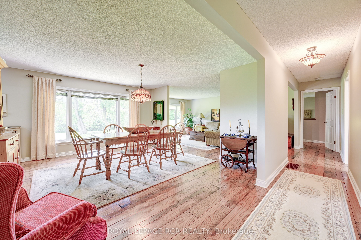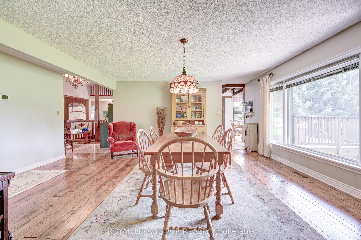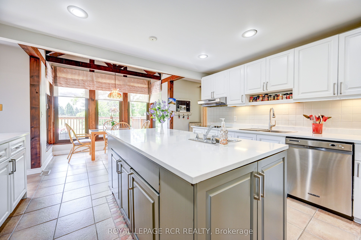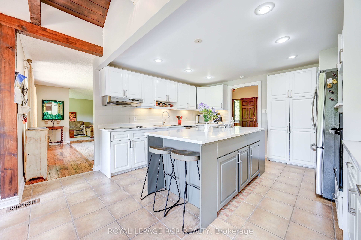$2,199,000
Available - For Sale
Listing ID: W8453776
8 Joseph Crt , Caledon, L7C 1G2, Ontario
| Welcome to freedom from the city! Enjoy making memories in this sun filled, beautifully designed 4 bed, 3 bath bungalow nestled on 2.09 groomed acres in a highly sought after area close to the center of, yet very much in the private, peaceful countryside of Caledon East. Close to schools and all amenities. Boasts a long, paved, well lit driveway, 3.5 car garage, thoughtfully decorated interior sporting vaulted ceilings, hardwood plank flooring, stunning renovated eat-in kitchen with stainless steel appliances, island, quartz, backsplash, pot lighting, family room with walk out to sun-filled decking, multi-use loft, skylight, wood burning fireplace, massive primary bedroom, walk through walk-in closet to 5 piece ensuite, secondary closet, main floor laundry mud room with access to front porch and garages, open staircase leading to finished lower level party room with gas fireplace, bar, walk-out to patio and grounds. |
| Price | $2,199,000 |
| Taxes: | $8709.66 |
| Address: | 8 Joseph Crt , Caledon, L7C 1G2, Ontario |
| Lot Size: | 176.46 x 391.31 (Feet) |
| Acreage: | 2-4.99 |
| Directions/Cross Streets: | Innis Lake / George Cres |
| Rooms: | 9 |
| Rooms +: | 2 |
| Bedrooms: | 4 |
| Bedrooms +: | |
| Kitchens: | 1 |
| Family Room: | Y |
| Basement: | Fin W/O |
| Approximatly Age: | 31-50 |
| Property Type: | Detached |
| Style: | Bungalow |
| Exterior: | Wood |
| Garage Type: | Attached |
| (Parking/)Drive: | Private |
| Drive Parking Spaces: | 12 |
| Pool: | None |
| Approximatly Age: | 31-50 |
| Property Features: | Cul De Sac, Golf, School, School Bus Route, Wooded/Treed |
| Fireplace/Stove: | Y |
| Heat Source: | Gas |
| Heat Type: | Forced Air |
| Central Air Conditioning: | Central Air |
| Laundry Level: | Main |
| Sewers: | Septic |
| Water: | Municipal |
$
%
Years
This calculator is for demonstration purposes only. Always consult a professional
financial advisor before making personal financial decisions.
| Although the information displayed is believed to be accurate, no warranties or representations are made of any kind. |
| ROYAL LEPAGE RCR REALTY |
|
|

Milad Akrami
Sales Representative
Dir:
647-678-7799
Bus:
647-678-7799
| Virtual Tour | Book Showing | Email a Friend |
Jump To:
At a Glance:
| Type: | Freehold - Detached |
| Area: | Peel |
| Municipality: | Caledon |
| Neighbourhood: | Caledon East |
| Style: | Bungalow |
| Lot Size: | 176.46 x 391.31(Feet) |
| Approximate Age: | 31-50 |
| Tax: | $8,709.66 |
| Beds: | 4 |
| Baths: | 3 |
| Fireplace: | Y |
| Pool: | None |
Locatin Map:
Payment Calculator:

