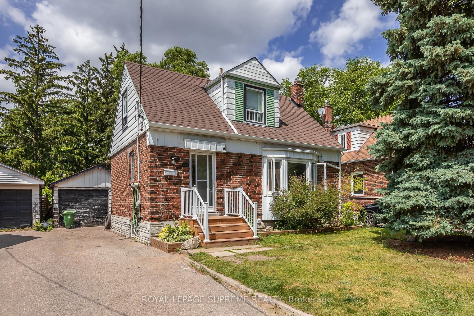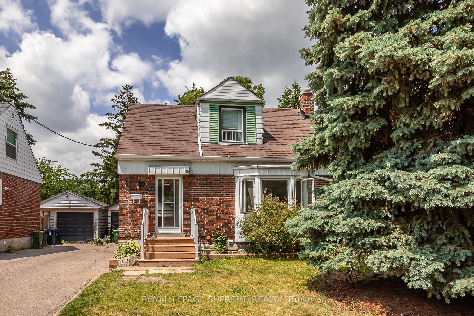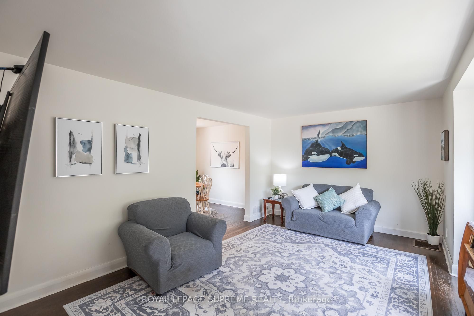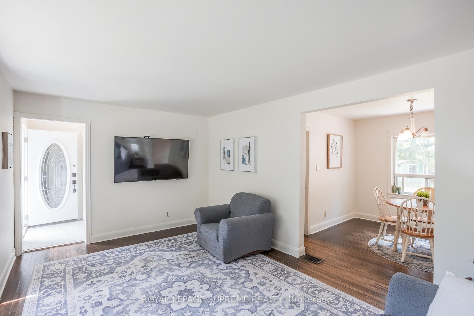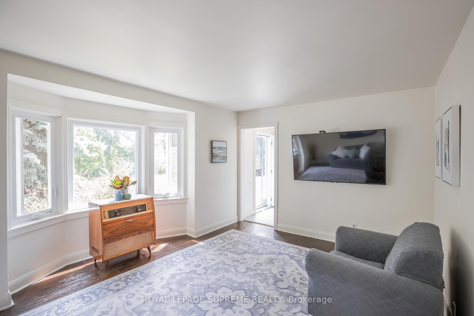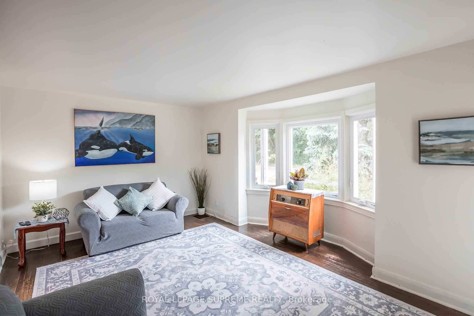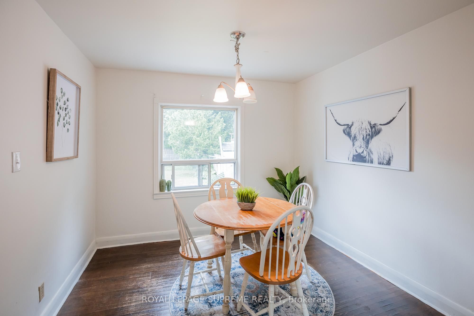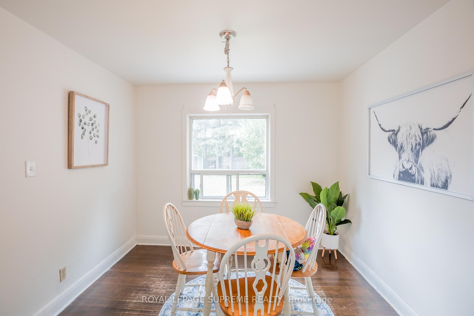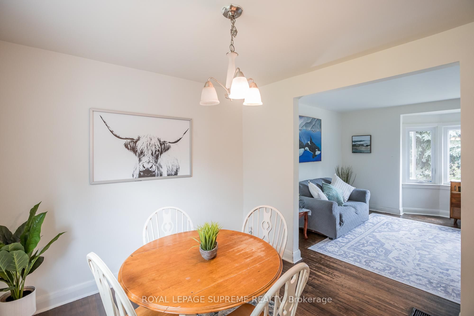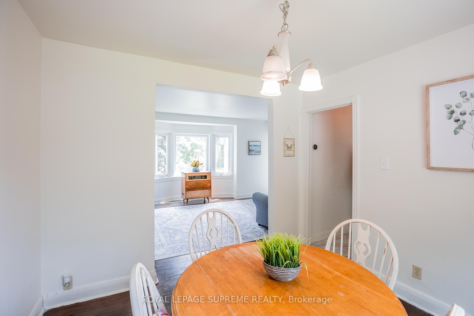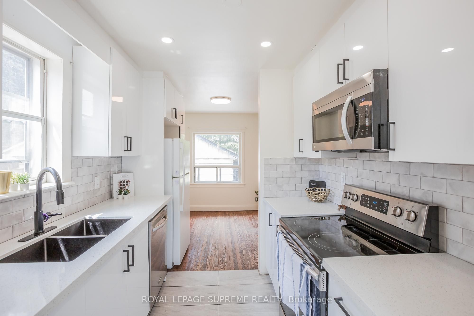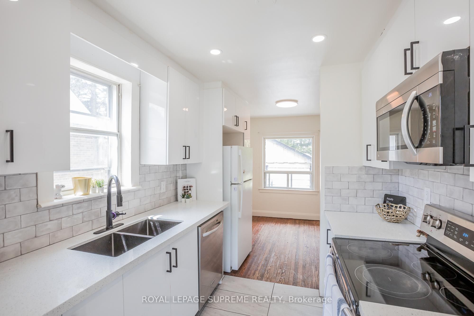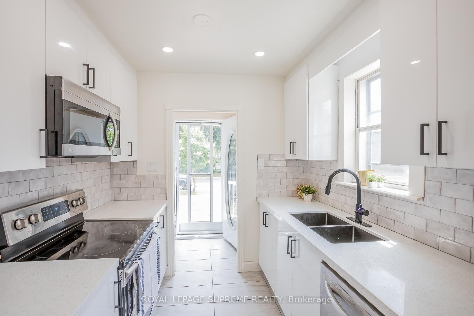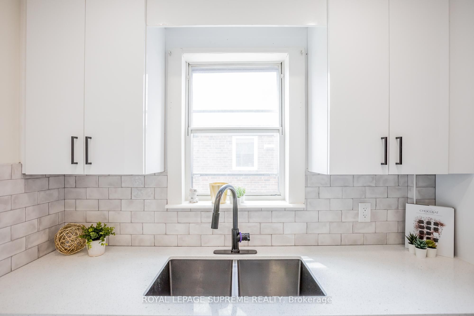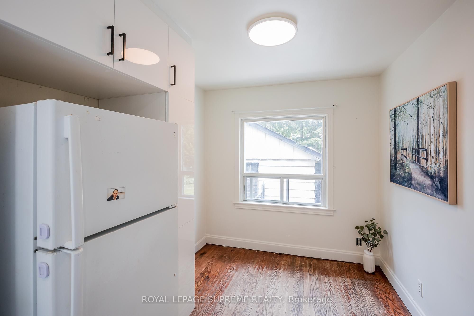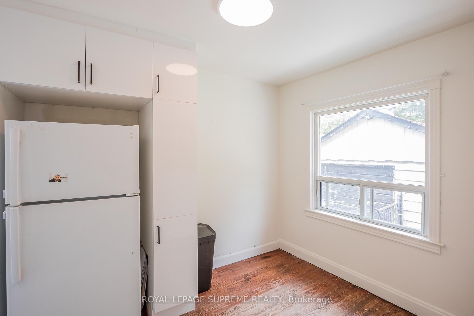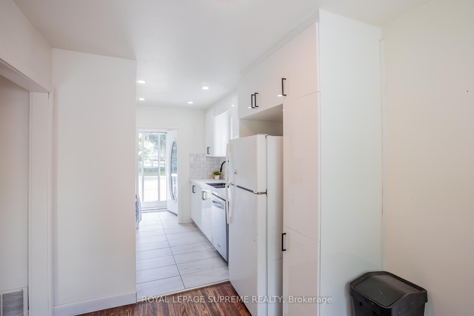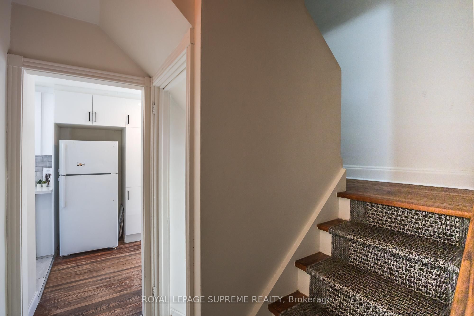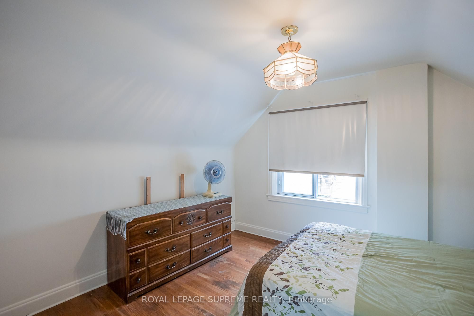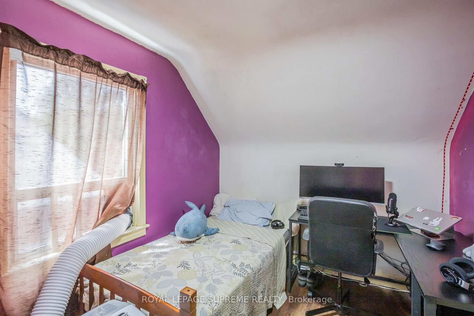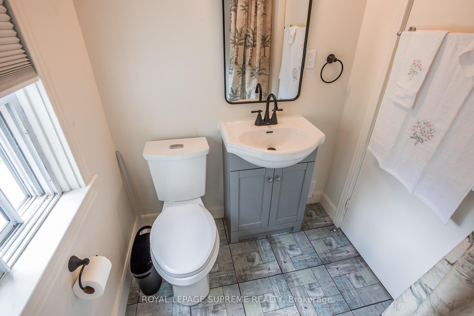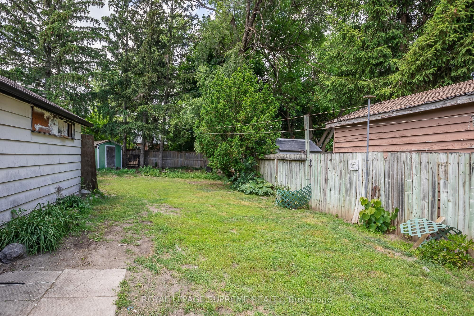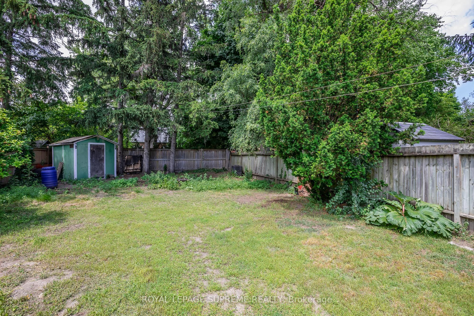$910,000
Available - For Sale
Listing ID: W8453398
108 Clouston Ave , Toronto, M9N 1A7, Ontario
| 108 Clouston Avenue in Weston, Ontario, stands as a testament to the enduring charm of early 20th-century Canadian architecture. Nestled amidst a row of similarly styled homes, its distinctive facade catches the eye with a blend of Victorian and Edwardian influences. The exterior, adorned with intricate brickwork and a steeply pitched roof, exudes a sense of timeless elegance. In its entirety, 108 Clouston Avenue stands as more than just a house; it is a living piece of history, lovingly maintained to retain its original character and beauty. As Weston, Ontario evolves around it, this home remains a steadfast reminder of an era defined by craftsmanship, elegance, and enduring architectural style. |
| Extras: Close to the UP Express and a short bus ride or drive to the upcoming Eglinton Crosstown LRT. |
| Price | $910,000 |
| Taxes: | $3225.95 |
| Address: | 108 Clouston Ave , Toronto, M9N 1A7, Ontario |
| Lot Size: | 40.00 x 136.00 (Feet) |
| Directions/Cross Streets: | Weston & Clouston Avenue |
| Rooms: | 6 |
| Bedrooms: | 2 |
| Bedrooms +: | 1 |
| Kitchens: | 1 |
| Family Room: | Y |
| Basement: | Part Fin |
| Property Type: | Detached |
| Style: | 1 1/2 Storey |
| Exterior: | Alum Siding, Brick |
| Garage Type: | Detached |
| (Parking/)Drive: | Private |
| Drive Parking Spaces: | 1 |
| Pool: | None |
| Property Features: | Public Trans, School |
| Fireplace/Stove: | N |
| Heat Source: | Gas |
| Heat Type: | Forced Air |
| Central Air Conditioning: | None |
| Sewers: | Sewers |
| Water: | Municipal |
$
%
Years
This calculator is for demonstration purposes only. Always consult a professional
financial advisor before making personal financial decisions.
| Although the information displayed is believed to be accurate, no warranties or representations are made of any kind. |
| ROYAL LEPAGE SUPREME REALTY |
|
|

Milad Akrami
Sales Representative
Dir:
647-678-7799
Bus:
647-678-7799
| Book Showing | Email a Friend |
Jump To:
At a Glance:
| Type: | Freehold - Detached |
| Area: | Toronto |
| Municipality: | Toronto |
| Neighbourhood: | Weston |
| Style: | 1 1/2 Storey |
| Lot Size: | 40.00 x 136.00(Feet) |
| Tax: | $3,225.95 |
| Beds: | 2+1 |
| Baths: | 1 |
| Fireplace: | N |
| Pool: | None |
Locatin Map:
Payment Calculator:

