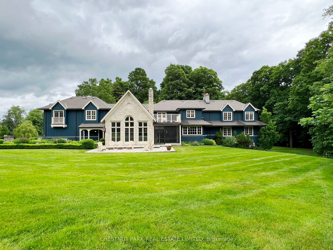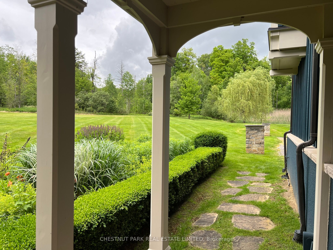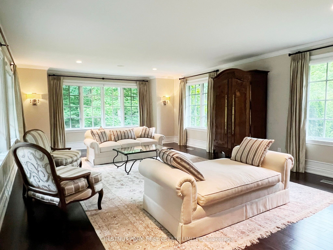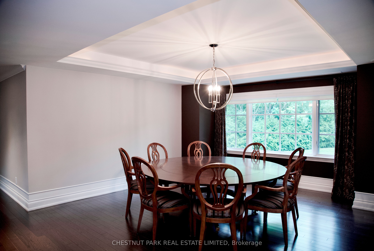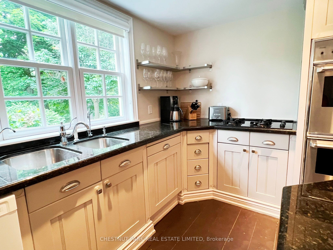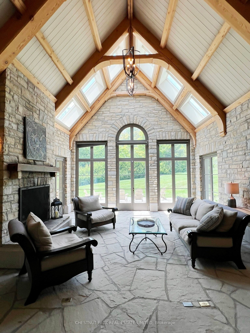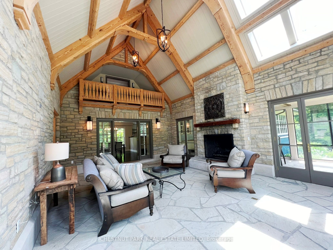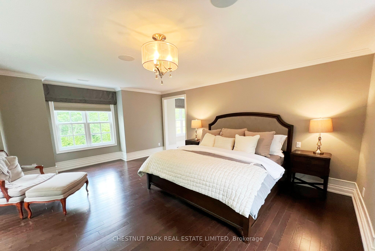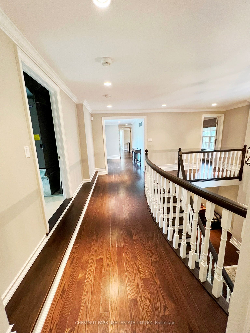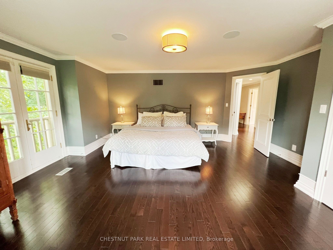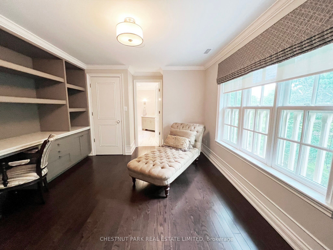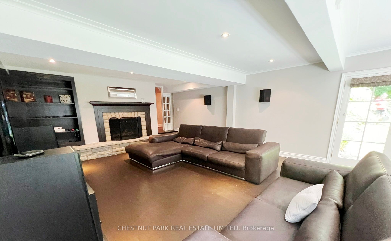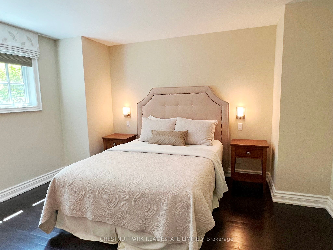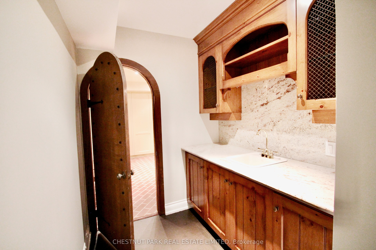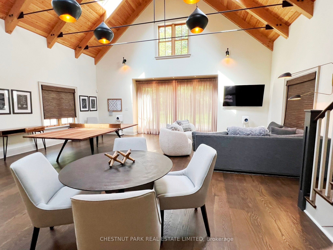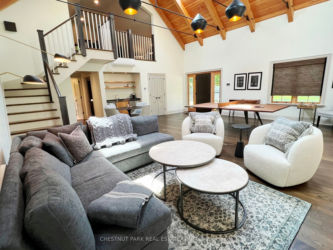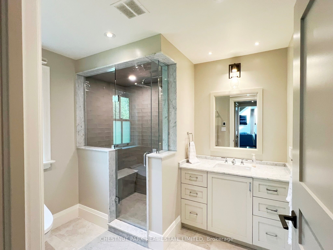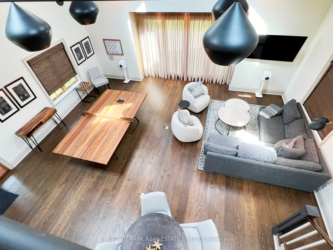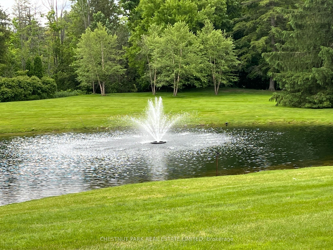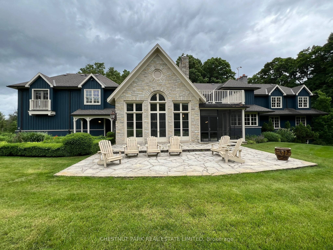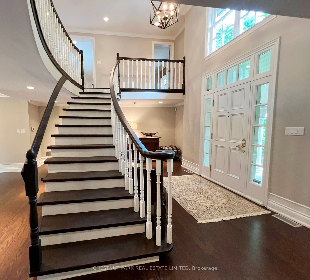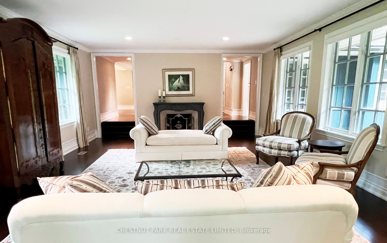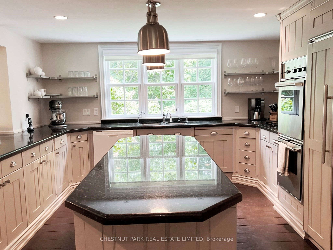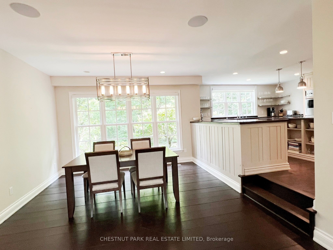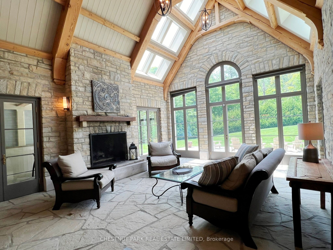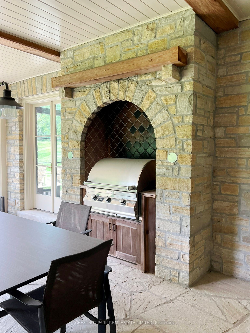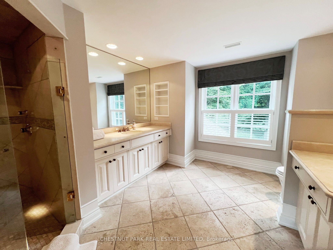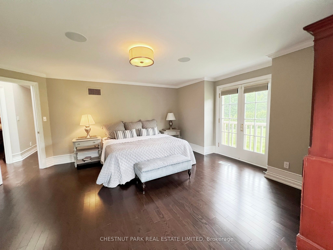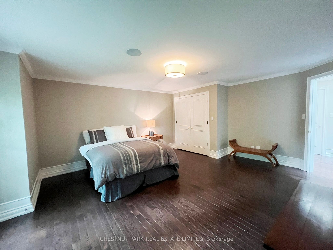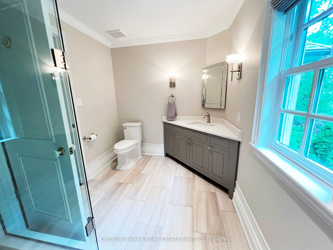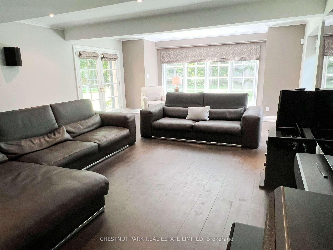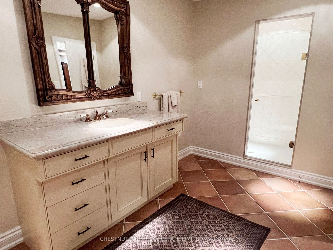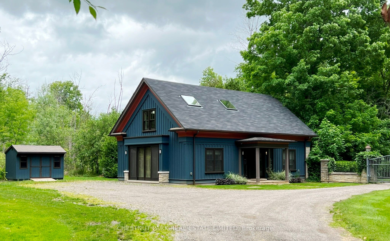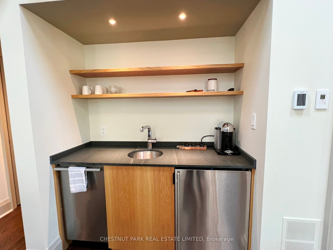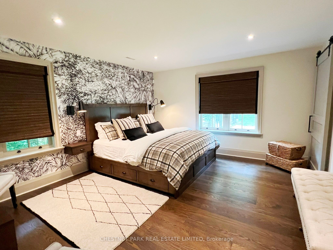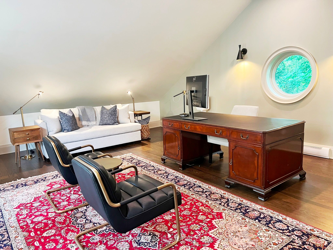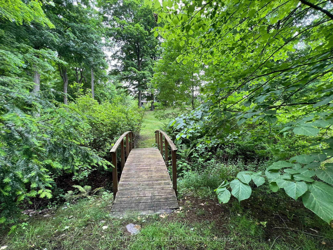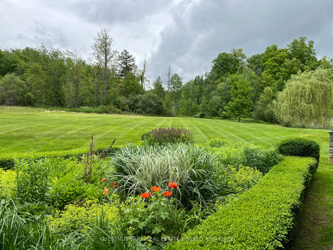$4,895,000
Available - For Sale
Listing ID: W8450988
2176 Forks Of The Credit Rd , Caledon, L7K 2H6, Ontario
| Through the private gates you will find an unparalleled country estate of over 5000 sq ft plus a separate gate house/guest house set on 9.18 acres. The driveway winds through the manicured lawns and offers a sense of serenity as you reach the crest with its picturesque views, immaculate pond and fountain. In addition, there is an adjoining 10.17 acres of bushland for ultimate and total privacy. The main house underwent extensive renovations and additions around 2000 and the guest house renovations were just recently completed. The estate features a stone walled great room with vaulted ceilings, rough hewn beams, wide cut stone floors and oversize windows. Away from the hustle and bustle yet minutes to the Airport and downtown Toronto. |
| Extras: Speak to listing agent |
| Price | $4,895,000 |
| Taxes: | $15898.71 |
| Address: | 2176 Forks Of The Credit Rd , Caledon, L7K 2H6, Ontario |
| Lot Size: | 19.35 x 1.00 (Acres) |
| Acreage: | 10-24.99 |
| Directions/Cross Streets: | Betw: McLaughlin & McLaren Rds |
| Rooms: | 10 |
| Rooms +: | 4 |
| Bedrooms: | 4 |
| Bedrooms +: | 1 |
| Kitchens: | 1 |
| Family Room: | Y |
| Basement: | Fin W/O |
| Approximatly Age: | 51-99 |
| Property Type: | Rural Resid |
| Style: | 2-Storey |
| Exterior: | Board/Batten |
| Garage Type: | Built-In |
| (Parking/)Drive: | Private |
| Drive Parking Spaces: | 10 |
| Pool: | None |
| Other Structures: | Garden Shed |
| Approximatly Age: | 51-99 |
| Approximatly Square Footage: | 5000+ |
| Fireplace/Stove: | Y |
| Heat Source: | Propane |
| Heat Type: | Forced Air |
| Central Air Conditioning: | Central Air |
| Sewers: | Septic |
| Water: | Well |
| Utilities-Cable: | N |
| Utilities-Hydro: | Y |
| Utilities-Gas: | N |
| Utilities-Telephone: | Y |
$
%
Years
This calculator is for demonstration purposes only. Always consult a professional
financial advisor before making personal financial decisions.
| Although the information displayed is believed to be accurate, no warranties or representations are made of any kind. |
| CHESTNUT PARK REAL ESTATE LIMITED |
|
|

Milad Akrami
Sales Representative
Dir:
647-678-7799
Bus:
647-678-7799
| Virtual Tour | Book Showing | Email a Friend |
Jump To:
At a Glance:
| Type: | Freehold - Rural Resid |
| Area: | Peel |
| Municipality: | Caledon |
| Neighbourhood: | Rural Caledon |
| Style: | 2-Storey |
| Lot Size: | 19.35 x 1.00(Acres) |
| Approximate Age: | 51-99 |
| Tax: | $15,898.71 |
| Beds: | 4+1 |
| Baths: | 6 |
| Fireplace: | Y |
| Pool: | None |
Locatin Map:
Payment Calculator:

