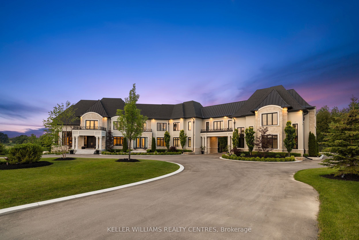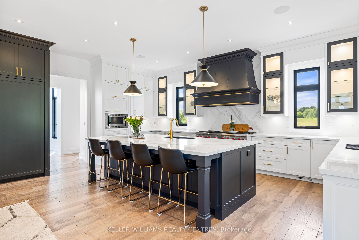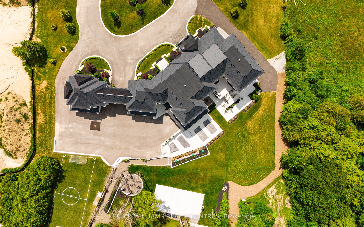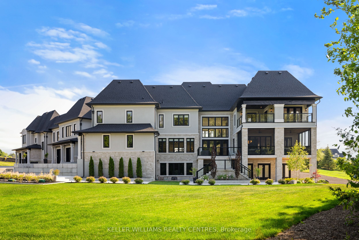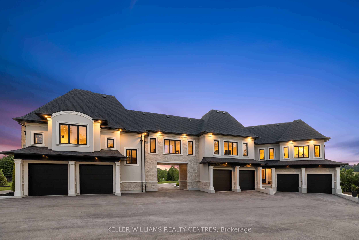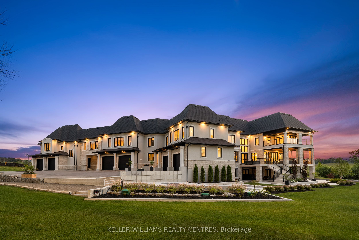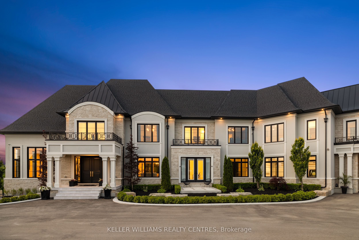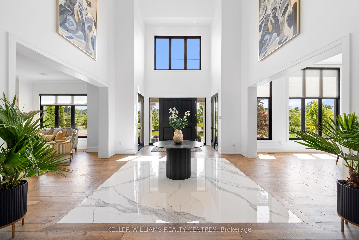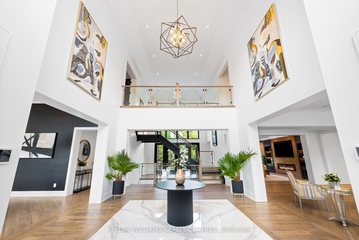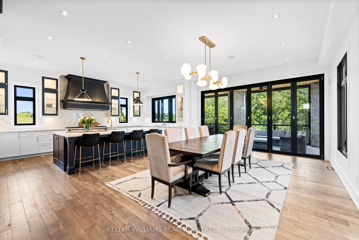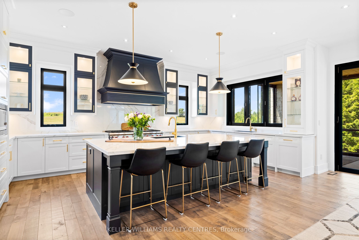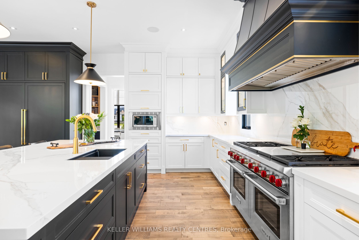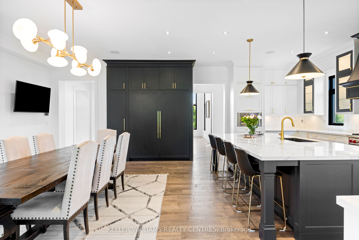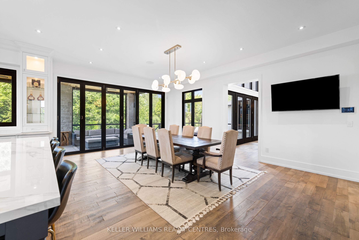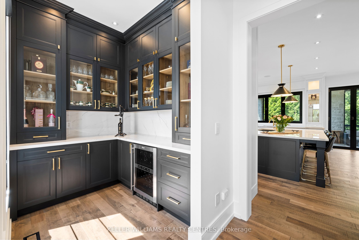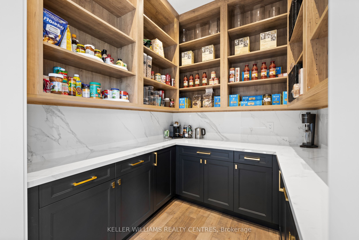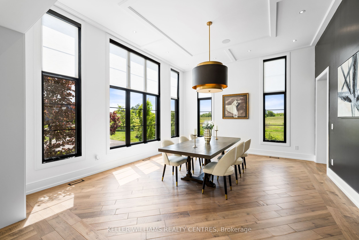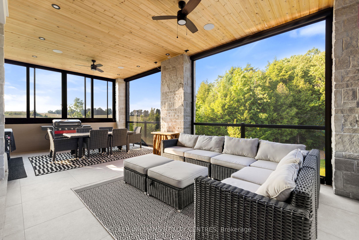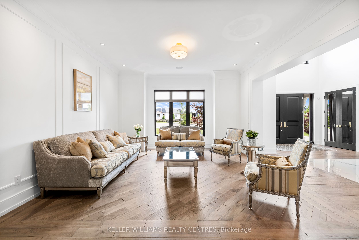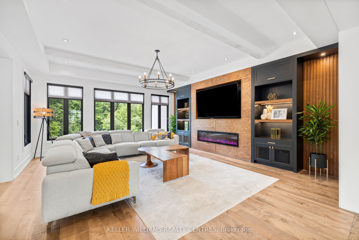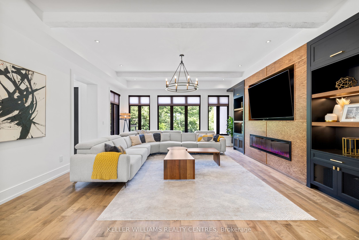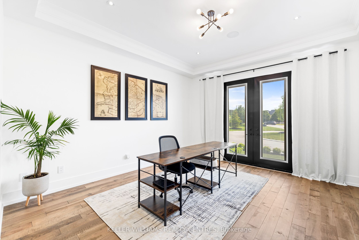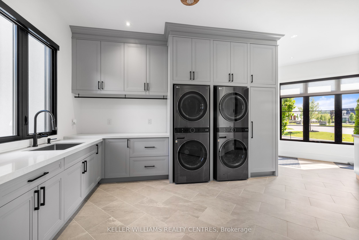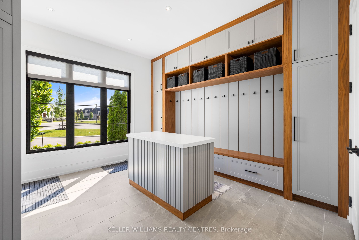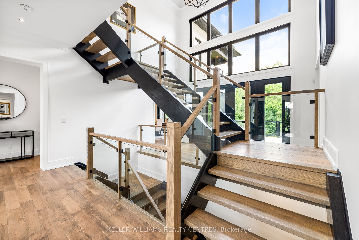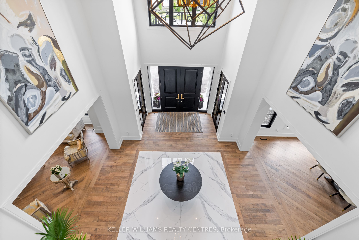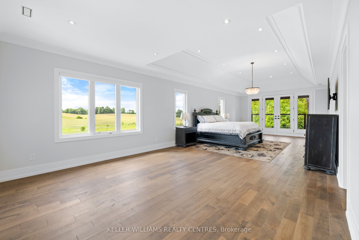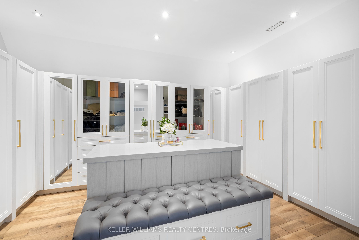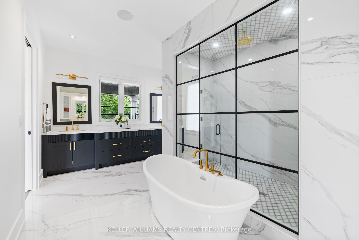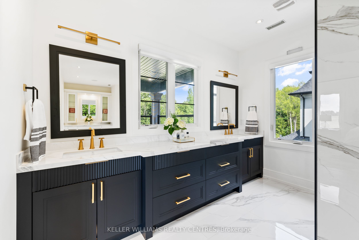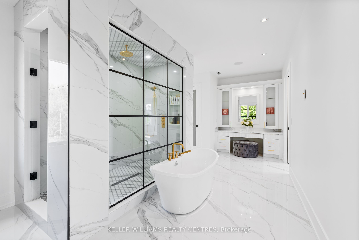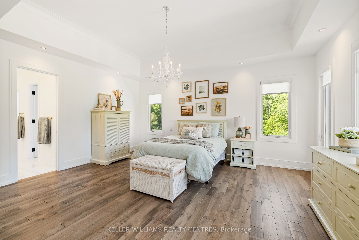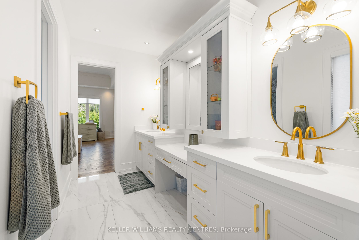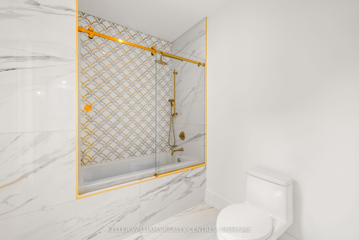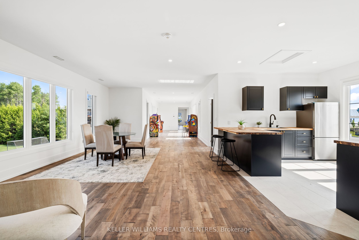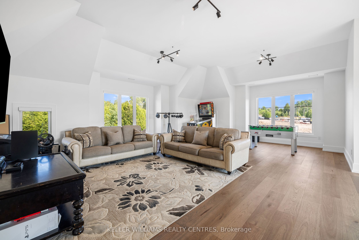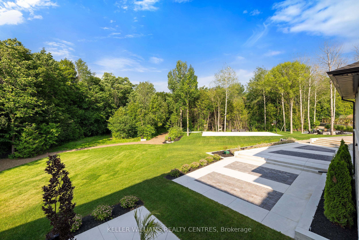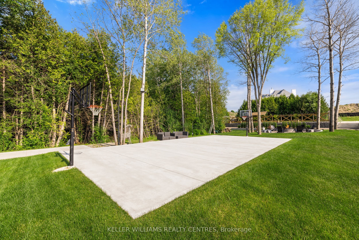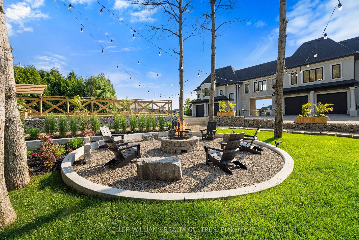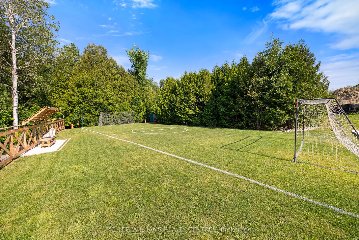$8,799,000
Available - For Sale
Listing ID: N8454860
39 Orlin Chappel Crt , King, L7B 0P6, Ontario
| Welcome to the lap of luxury at this majestic King City estate, spanning on over 2.5 acres of picturesque land. With over 10,000 square feet of modern and tasteful finishes, this home exudes elegance with a grand entrance, maple 5inch hand scraped Mennonite hardwood throughout. A chef's lavish kitchen complete with Dacor fridge and freezer, an 84-inch Wolf stove, and not one, but two walk-in pantries. Boasting 5 bedrooms, the primary bedroom includes a extravagant closet and an exquisite bathroom. This home features sound proof installation throughout the second floor. Additionally, this property showcases a huge in-law suite for extended family or guests. Step outside to the backyard oasis, offering unmatched privacy, a basketball court, open field, and a cozy firepit perfect for outdoor gatherings and relaxation. Experience the ultimate in luxury living at this remarkable estate. Taxes are interim for 2024. |
| Extras: Control4 Smart System, Phantom automatic screens, Dacor fridge and freezer, 84inch Wolf stove, 2 dishwashers, 3 Furnaces, 3 Air conditioners, Back-up Generator, 6 Garages, Elevator shaft ready for elevator completion. |
| Price | $8,799,000 |
| Taxes: | $11587.00 |
| Address: | 39 Orlin Chappel Crt , King, L7B 0P6, Ontario |
| Lot Size: | 196.19 x 480.09 (Feet) |
| Acreage: | 2-4.99 |
| Directions/Cross Streets: | Jane Street & 17th Sideroad |
| Rooms: | 16 |
| Bedrooms: | 5 |
| Bedrooms +: | |
| Kitchens: | 2 |
| Family Room: | Y |
| Basement: | Unfinished, W/O |
| Approximatly Age: | 0-5 |
| Property Type: | Detached |
| Style: | 2-Storey |
| Exterior: | Stone, Stucco/Plaster |
| Garage Type: | Attached |
| (Parking/)Drive: | Private |
| Drive Parking Spaces: | 40 |
| Pool: | None |
| Approximatly Age: | 0-5 |
| Approximatly Square Footage: | 5000+ |
| Fireplace/Stove: | Y |
| Heat Source: | Gas |
| Heat Type: | Forced Air |
| Central Air Conditioning: | Central Air |
| Laundry Level: | Main |
| Sewers: | Septic |
| Water: | Well |
$
%
Years
This calculator is for demonstration purposes only. Always consult a professional
financial advisor before making personal financial decisions.
| Although the information displayed is believed to be accurate, no warranties or representations are made of any kind. |
| KELLER WILLIAMS REALTY CENTRES |
|
|

Milad Akrami
Sales Representative
Dir:
647-678-7799
Bus:
647-678-7799
| Virtual Tour | Book Showing | Email a Friend |
Jump To:
At a Glance:
| Type: | Freehold - Detached |
| Area: | York |
| Municipality: | King |
| Neighbourhood: | Rural King |
| Style: | 2-Storey |
| Lot Size: | 196.19 x 480.09(Feet) |
| Approximate Age: | 0-5 |
| Tax: | $11,587 |
| Beds: | 5 |
| Baths: | 5 |
| Fireplace: | Y |
| Pool: | None |
Locatin Map:
Payment Calculator:

