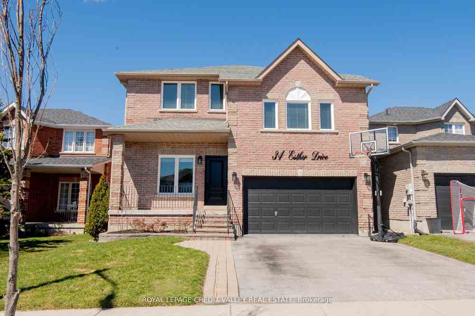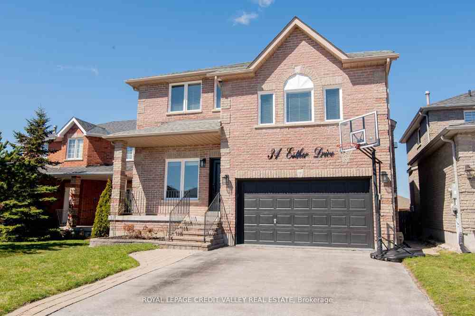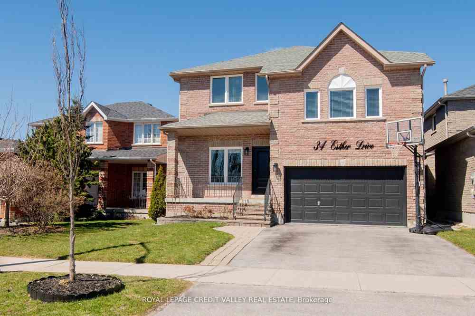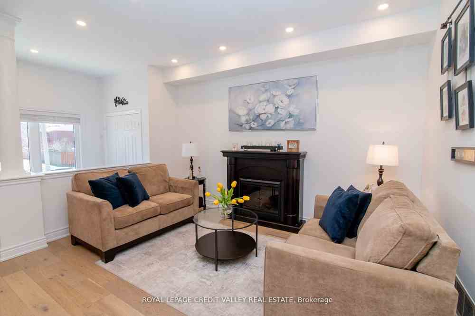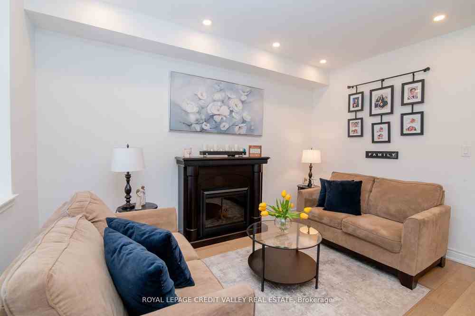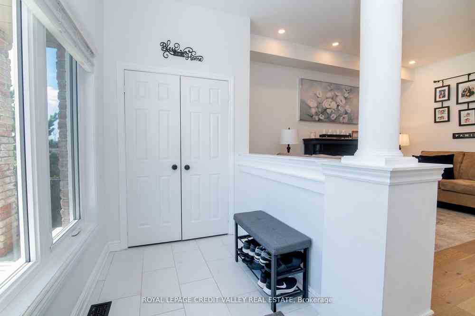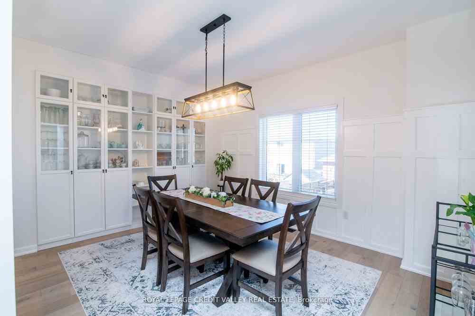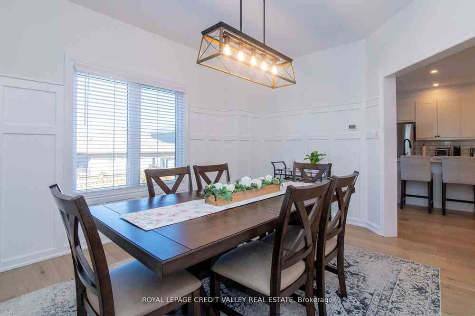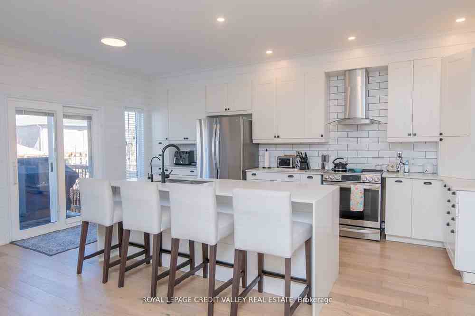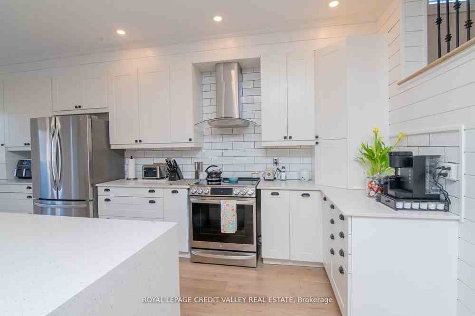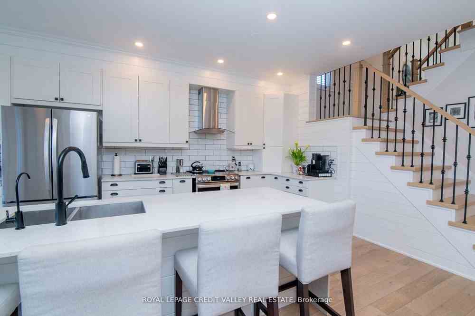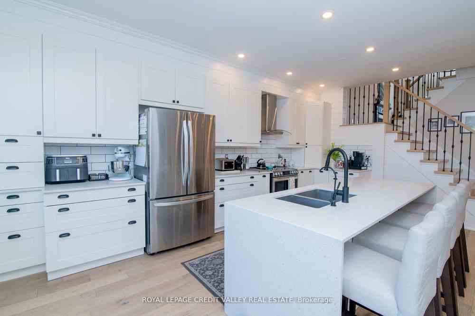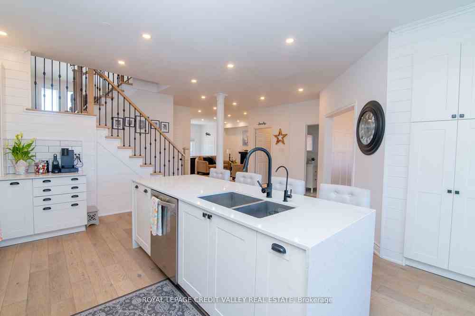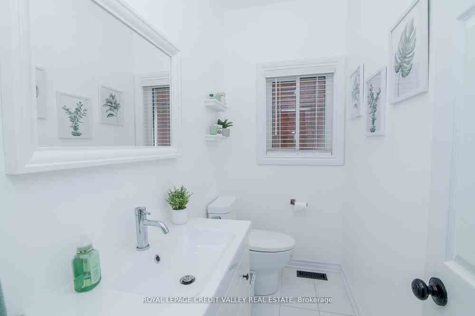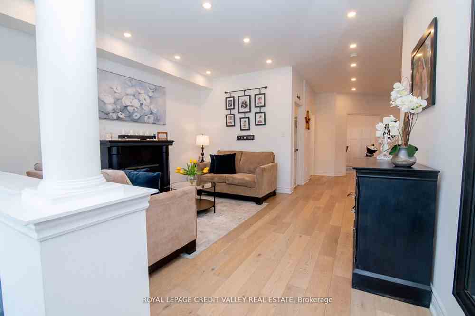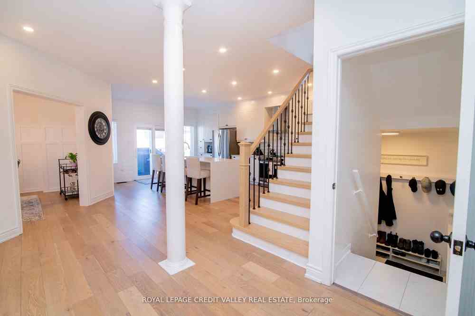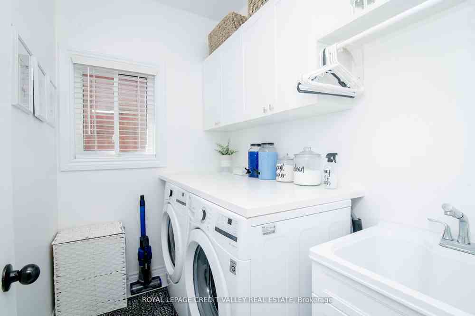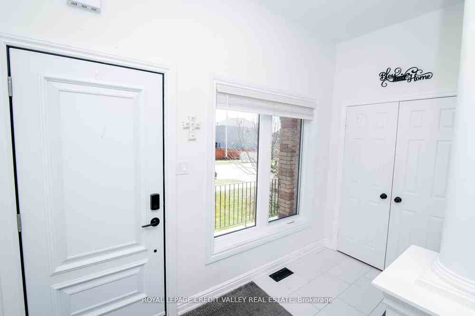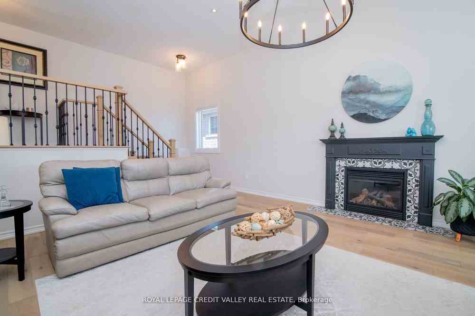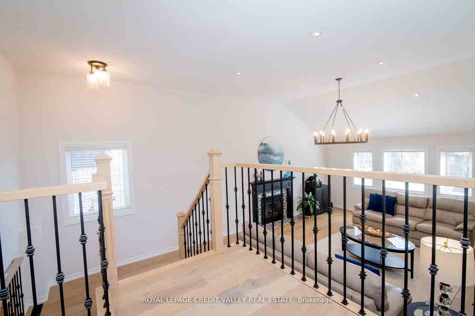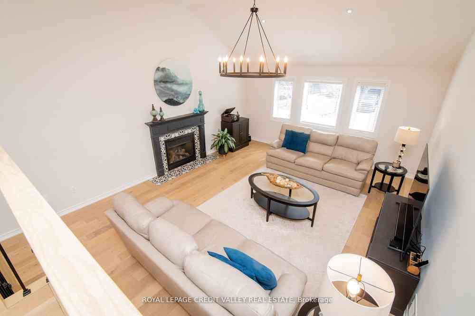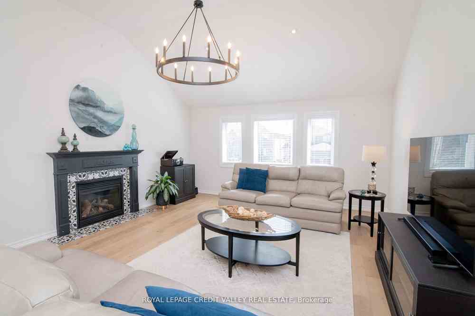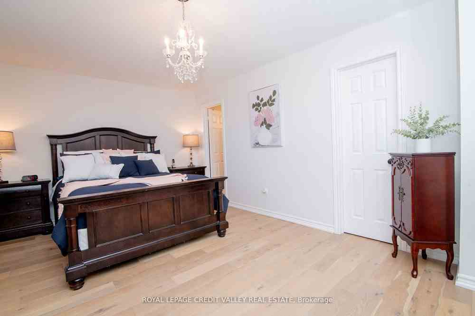$1,099,000
Available - For Sale
Listing ID: S8453864
34 Esther Dr , Barrie, L4N 0X8, Ontario
| Welcome to this stunning, fully renovated 4+2 bedroom detached home in prime Barrie location. This home features a bright, open concept main floor with hardwood floors, pot lights throughout, formal dining room, family sized living room, main floor laundry room, a gourmet chefs kitchen with island/breakfast bar and a walkout to the deck and a beautiful back yard with above ground pool. This home also features a large family room with hardwood floors a gas fireplace, pot lights, vaulted ceilings for additional living space. The 2nd level features large sized bedrooms, hardwood floors, full bathroom and a large master with w/in closet and large ensuite. The basement in this beautiful home is fully finished with a rec room, 2 bedrooms and a 4 pce bath ideal for a potential in-law suite. Walking distance to go train station, close to 400, schools, and shopping. |
| Extras: $$$ spent on custom Renos - New A/C (2021), New Roof (2021) All Brand New Appliances (2022), All New windows Throughout (2023), New Front Door and New Rear Sliding Door (2023), New Furnace (2023), Central Vac (2022) Gas BBQ Hookup (2023) |
| Price | $1,099,000 |
| Taxes: | $5707.00 |
| Address: | 34 Esther Dr , Barrie, L4N 0X8, Ontario |
| Lot Size: | 40.35 x 109.91 (Feet) |
| Directions/Cross Streets: | Dean Ave/ Esther Dr. |
| Rooms: | 9 |
| Rooms +: | 3 |
| Bedrooms: | 4 |
| Bedrooms +: | 2 |
| Kitchens: | 1 |
| Family Room: | Y |
| Basement: | Finished, Sep Entrance |
| Property Type: | Detached |
| Style: | 2-Storey |
| Exterior: | Brick |
| Garage Type: | Attached |
| (Parking/)Drive: | Pvt Double |
| Drive Parking Spaces: | 2 |
| Pool: | Abv Grnd |
| Approximatly Square Footage: | 2500-3000 |
| Fireplace/Stove: | Y |
| Heat Source: | Gas |
| Heat Type: | Forced Air |
| Central Air Conditioning: | Central Air |
| Laundry Level: | Main |
| Sewers: | Sewers |
| Water: | Municipal |
$
%
Years
This calculator is for demonstration purposes only. Always consult a professional
financial advisor before making personal financial decisions.
| Although the information displayed is believed to be accurate, no warranties or representations are made of any kind. |
| ROYAL LEPAGE CREDIT VALLEY REAL ESTATE |
|
|

Milad Akrami
Sales Representative
Dir:
647-678-7799
Bus:
647-678-7799
| Virtual Tour | Book Showing | Email a Friend |
Jump To:
At a Glance:
| Type: | Freehold - Detached |
| Area: | Simcoe |
| Municipality: | Barrie |
| Neighbourhood: | Painswick South |
| Style: | 2-Storey |
| Lot Size: | 40.35 x 109.91(Feet) |
| Tax: | $5,707 |
| Beds: | 4+2 |
| Baths: | 4 |
| Fireplace: | Y |
| Pool: | Abv Grnd |
Locatin Map:
Payment Calculator:

