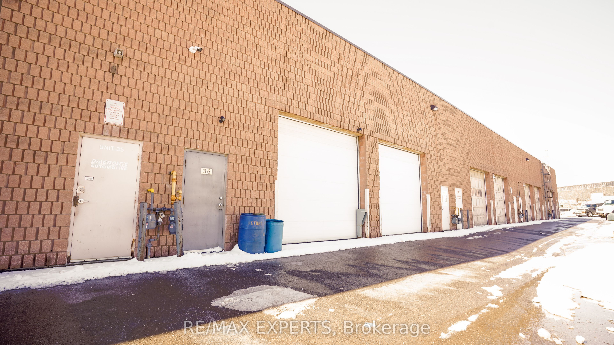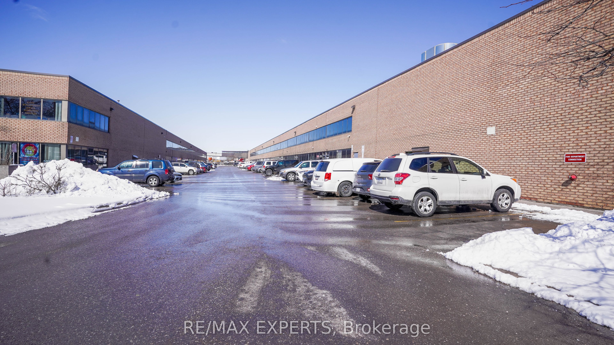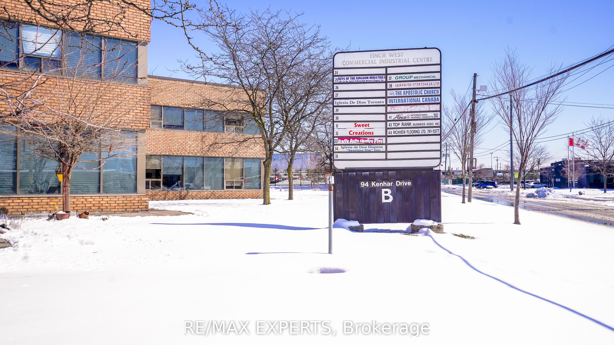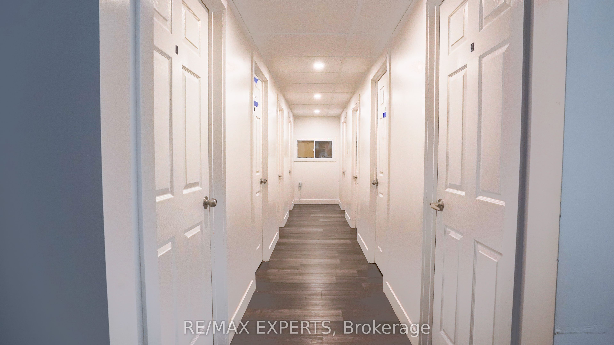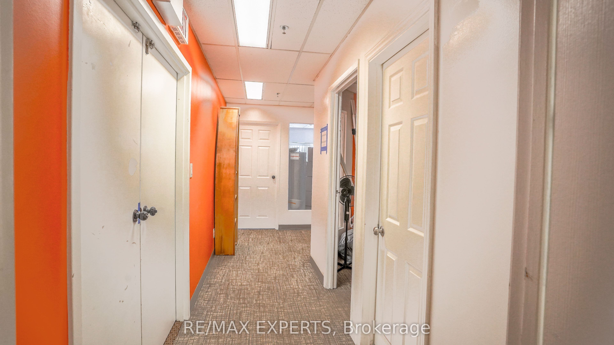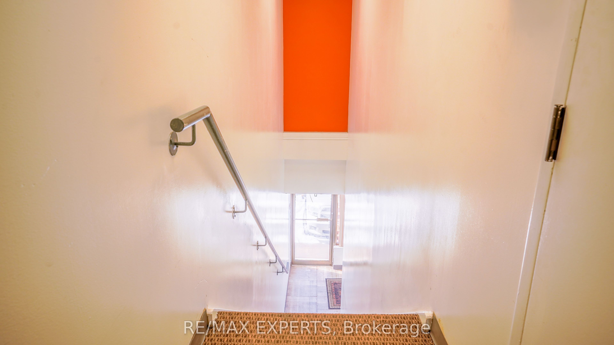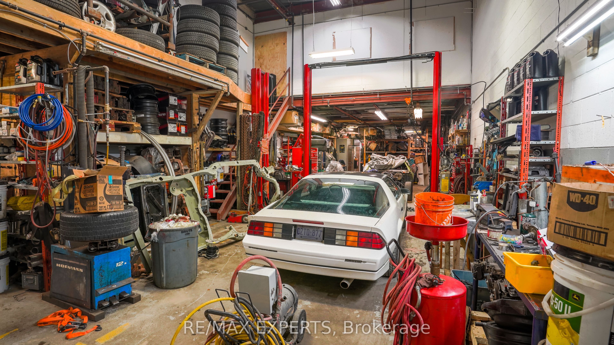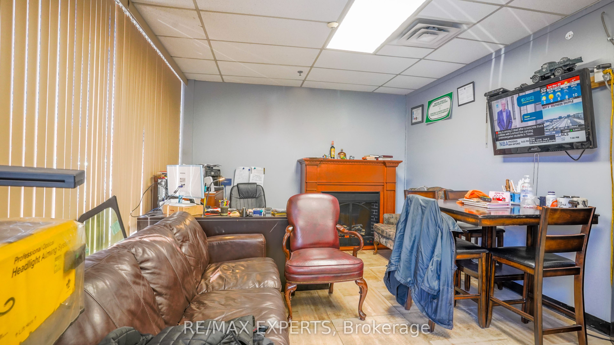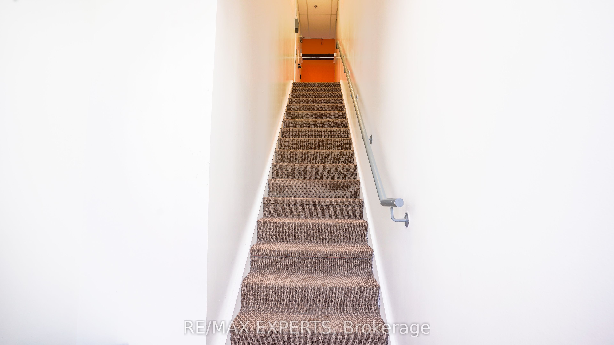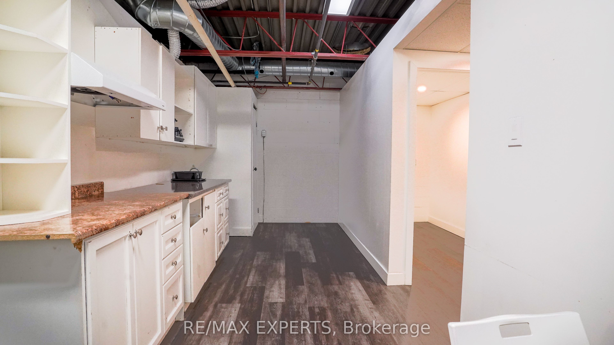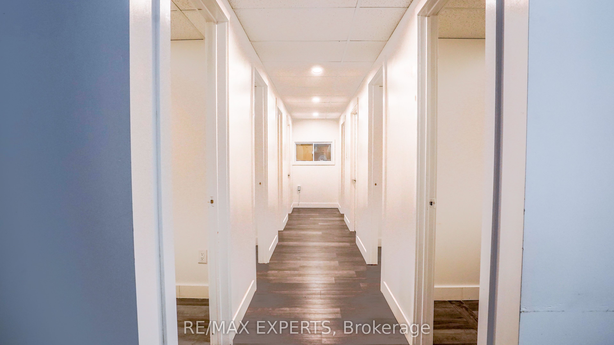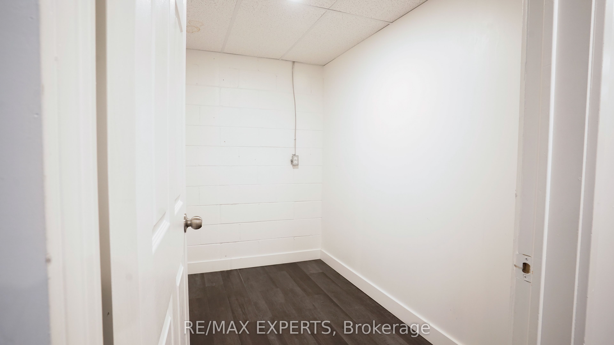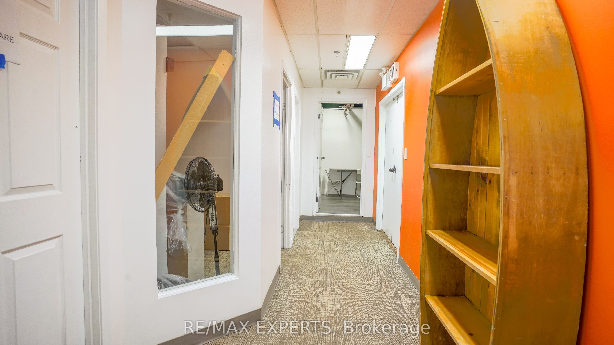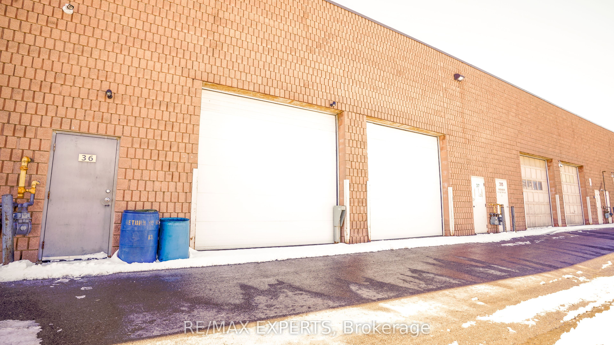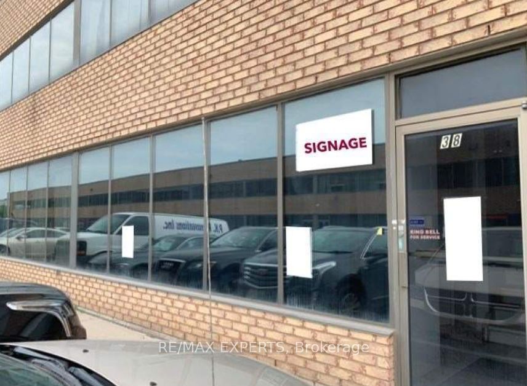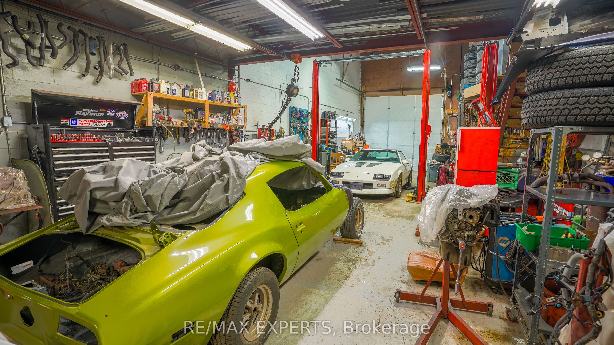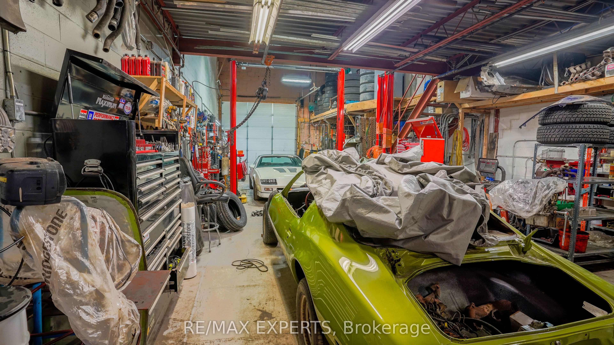$1,429,000
Available - For Sale
Listing ID: W8448420
94 Kenhar Dr , Unit 36, Toronto, M9L 1N2, Ontario
| Great & Rare Opportunity For User/Investor In Centrally Located North York Industrial Complex. Zoning For Many Industrial Uses (Favorable Zoning - M3 Zoning/EH 1.0). Oversized Drive-In Garage Door (20 Feet Clear Height) Heavy Power (600Amps). Separate Entrance to 2nd Floor Mezzanine (1300 sf) With Finished Office Space(s), Storage, Kitchen And 2 Full Bathrooms On Upper, 1 Bathroom On Lower. Minutes To Hwy 400 & 407 & Hwy 7. |
| Extras: 2 Front Parking, 2 Back Parking, Office Space Upper & Lower, Mezzanine, Kitchenette, 3 Washrooms & Warehouse For Storage. |
| Price | $1,429,000 |
| Taxes: | $6100.00 |
| Tax Type: | Annual |
| Occupancy by: | Tenant |
| Address: | 94 Kenhar Dr , Unit 36, Toronto, M9L 1N2, Ontario |
| Apt/Unit: | 36 |
| Postal Code: | M9L 1N2 |
| Province/State: | Ontario |
| Legal Description: | Unit 36, Level 1, Metro Toronto Condomin |
| Directions/Cross Streets: | Steeles & Weston & Hwy 400 |
| Category: | Industrial Condo |
| Building Percentage: | N |
| Total Area: | 3700.00 |
| Total Area Code: | Sq Ft |
| Office/Appartment Area: | 1300 |
| Office/Appartment Area Code: | Sq Ft |
| Industrial Area: | 2400 |
| Office/Appartment Area Code: | Sq Ft |
| Area Influences: | Major Highway |
| Sprinklers: | Y |
| Washrooms: | 3 |
| Rail: | N |
| Clear Height Feet: | 20 |
| Truck Level Shipping Doors #: | 0 |
| Double Man Shipping Doors #: | 0 |
| Drive-In Level Shipping Doors #: | 1 |
| Grade Level Shipping Doors #: | 0 |
| Heat Type: | Gas Forced Air Closd |
| Central Air Conditioning: | Y |
| Elevator Lift: | None |
| Water: | Municipal |
$
%
Years
This calculator is for demonstration purposes only. Always consult a professional
financial advisor before making personal financial decisions.
| Although the information displayed is believed to be accurate, no warranties or representations are made of any kind. |
| RE/MAX EXPERTS |
|
|

Milad Akrami
Sales Representative
Dir:
647-678-7799
Bus:
647-678-7799
| Book Showing | Email a Friend |
Jump To:
At a Glance:
| Type: | Com - Industrial |
| Area: | Toronto |
| Municipality: | Toronto |
| Neighbourhood: | Humber Summit |
| Tax: | $6,100 |
| Baths: | 3 |
Locatin Map:
Payment Calculator:

