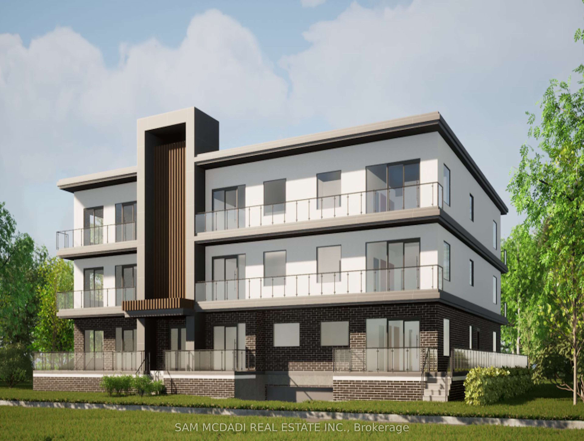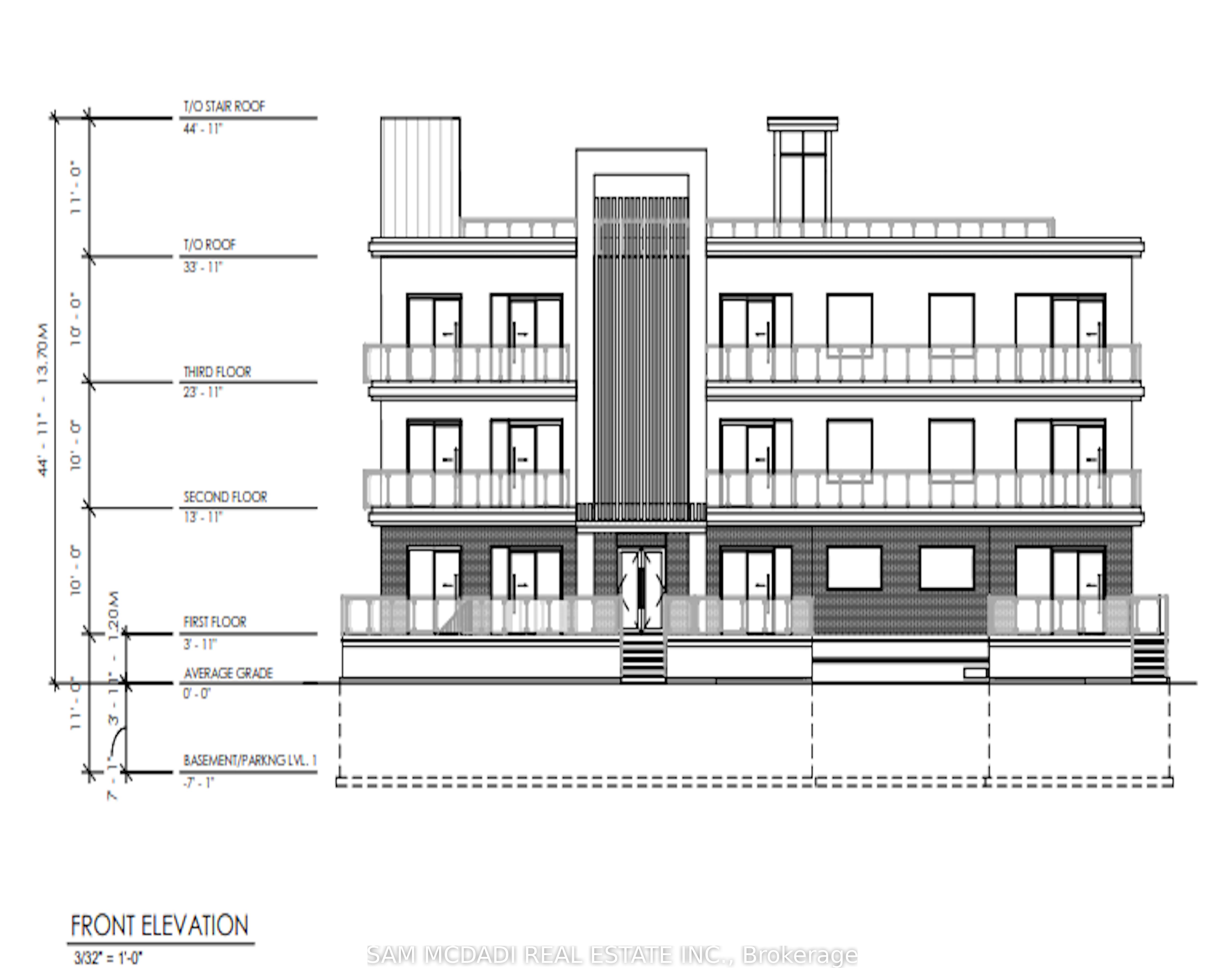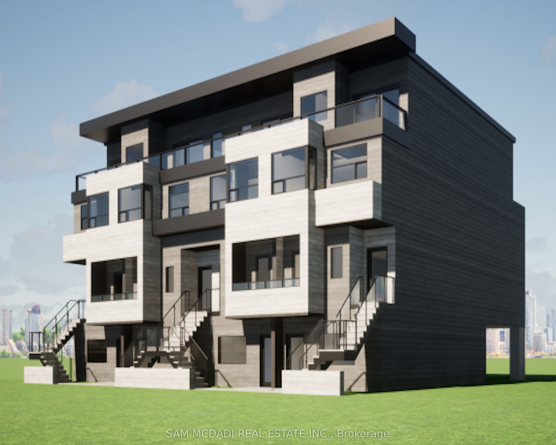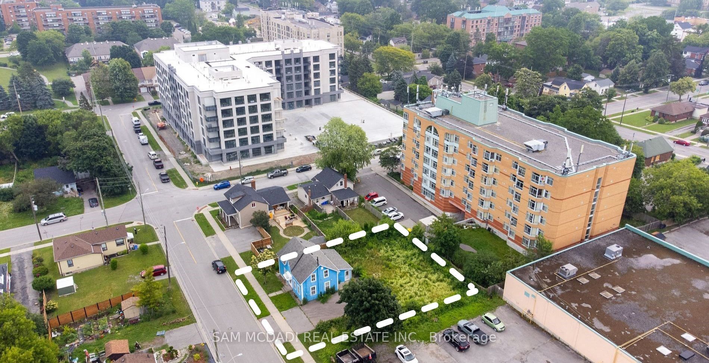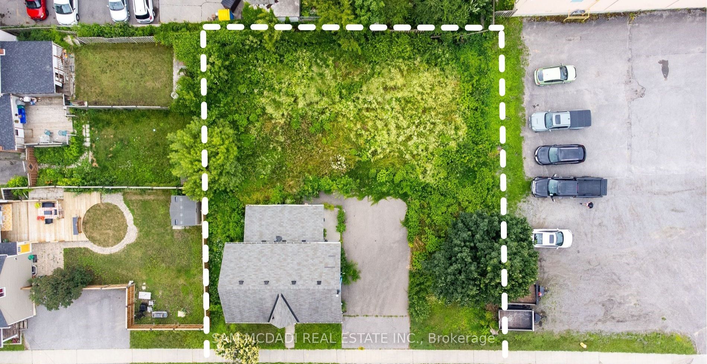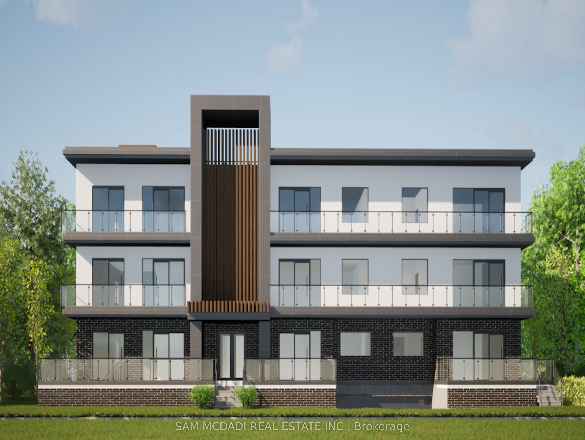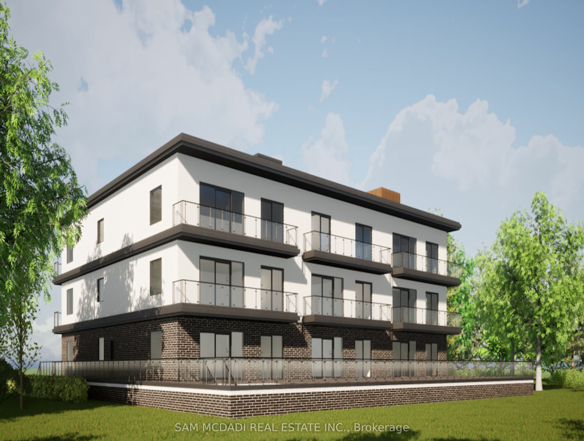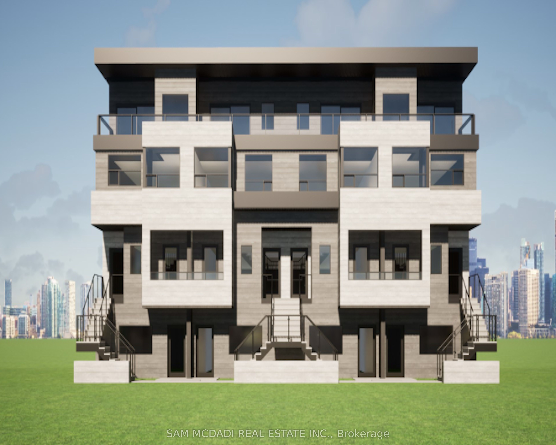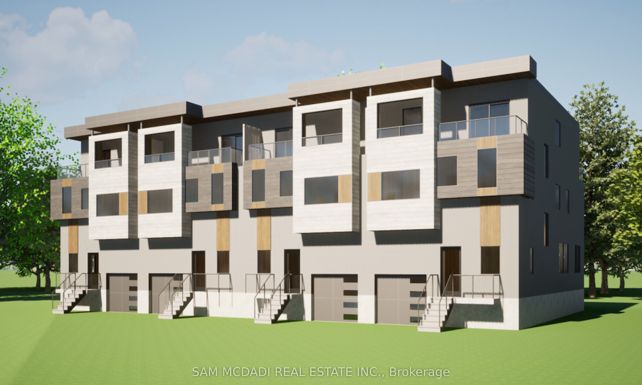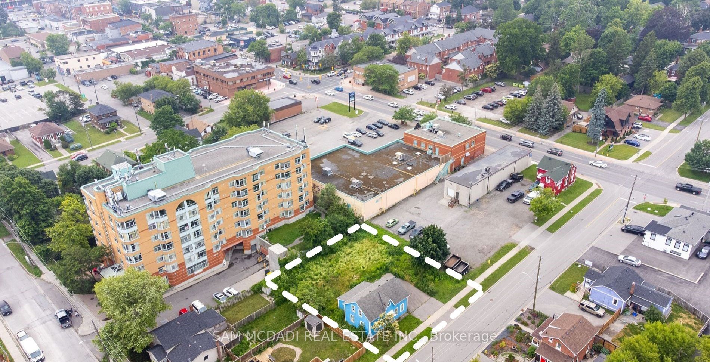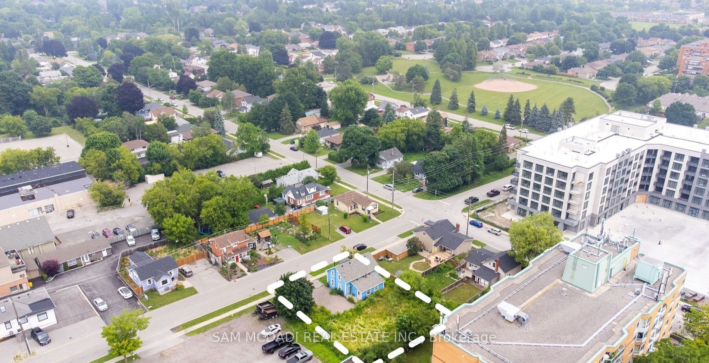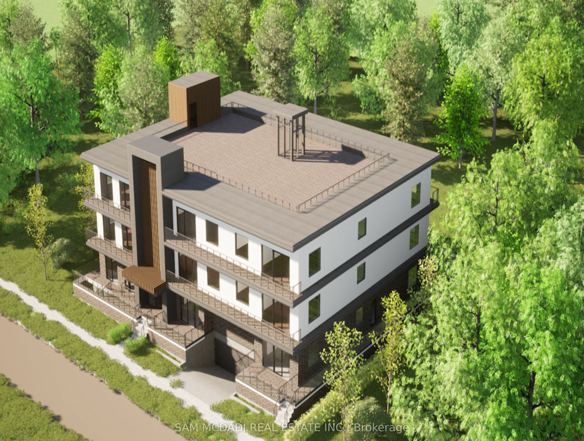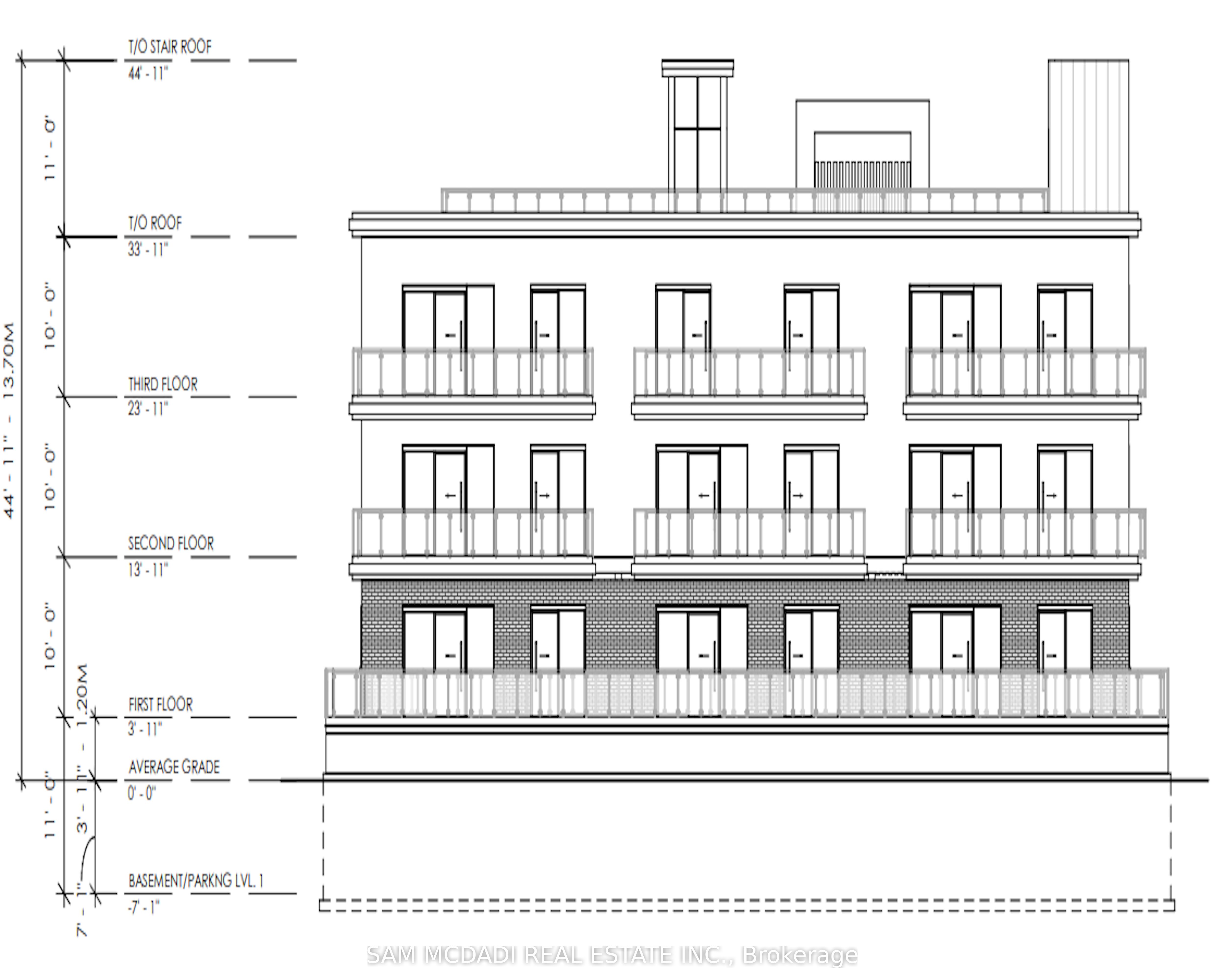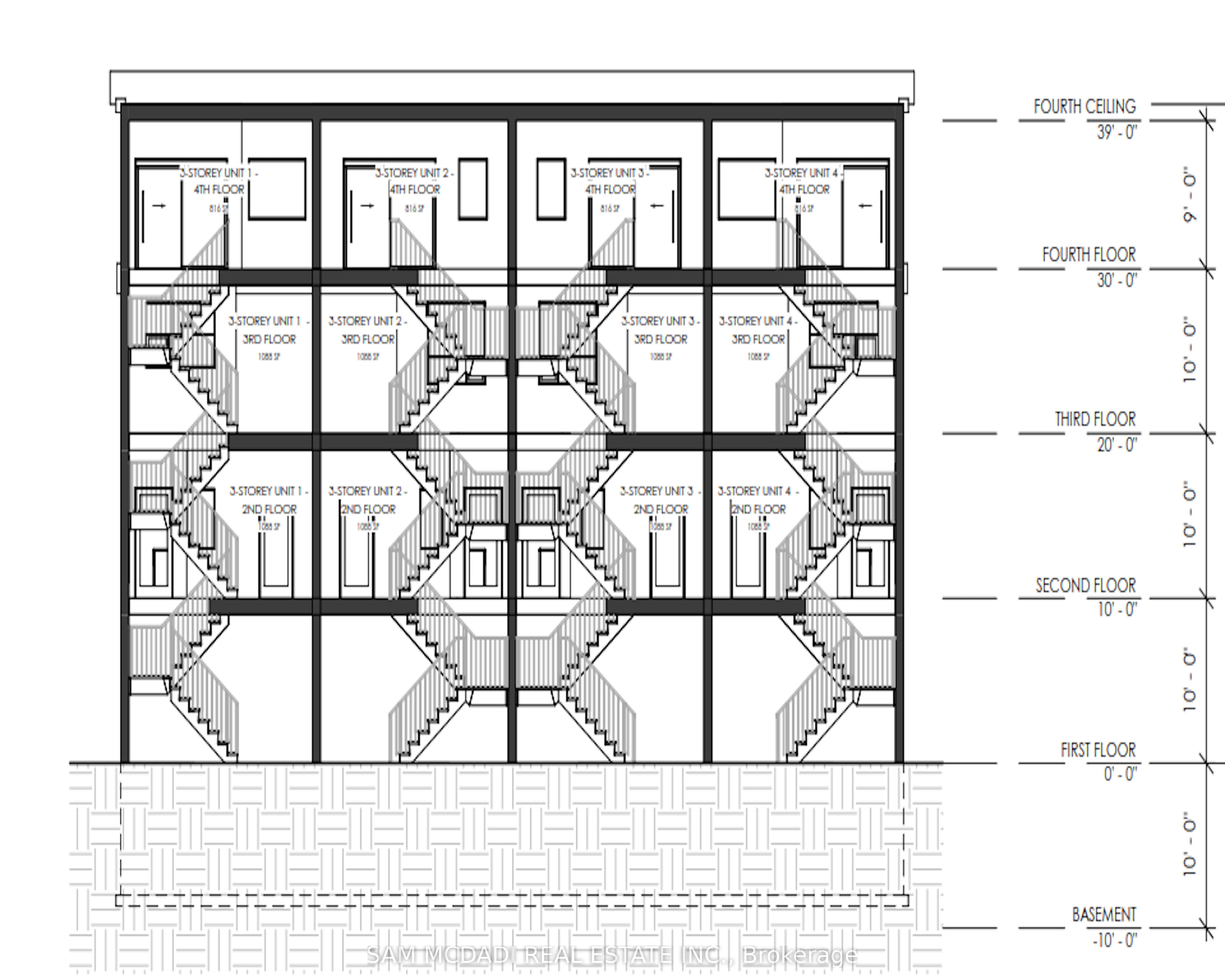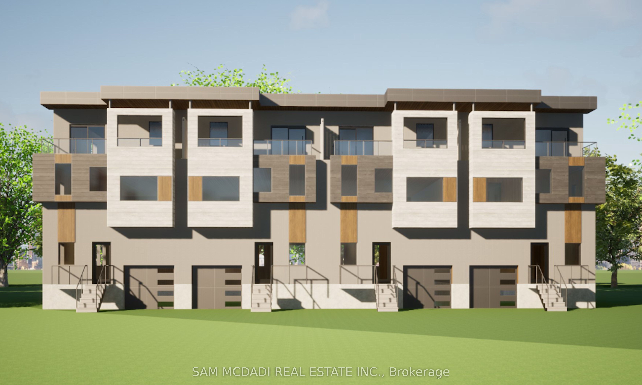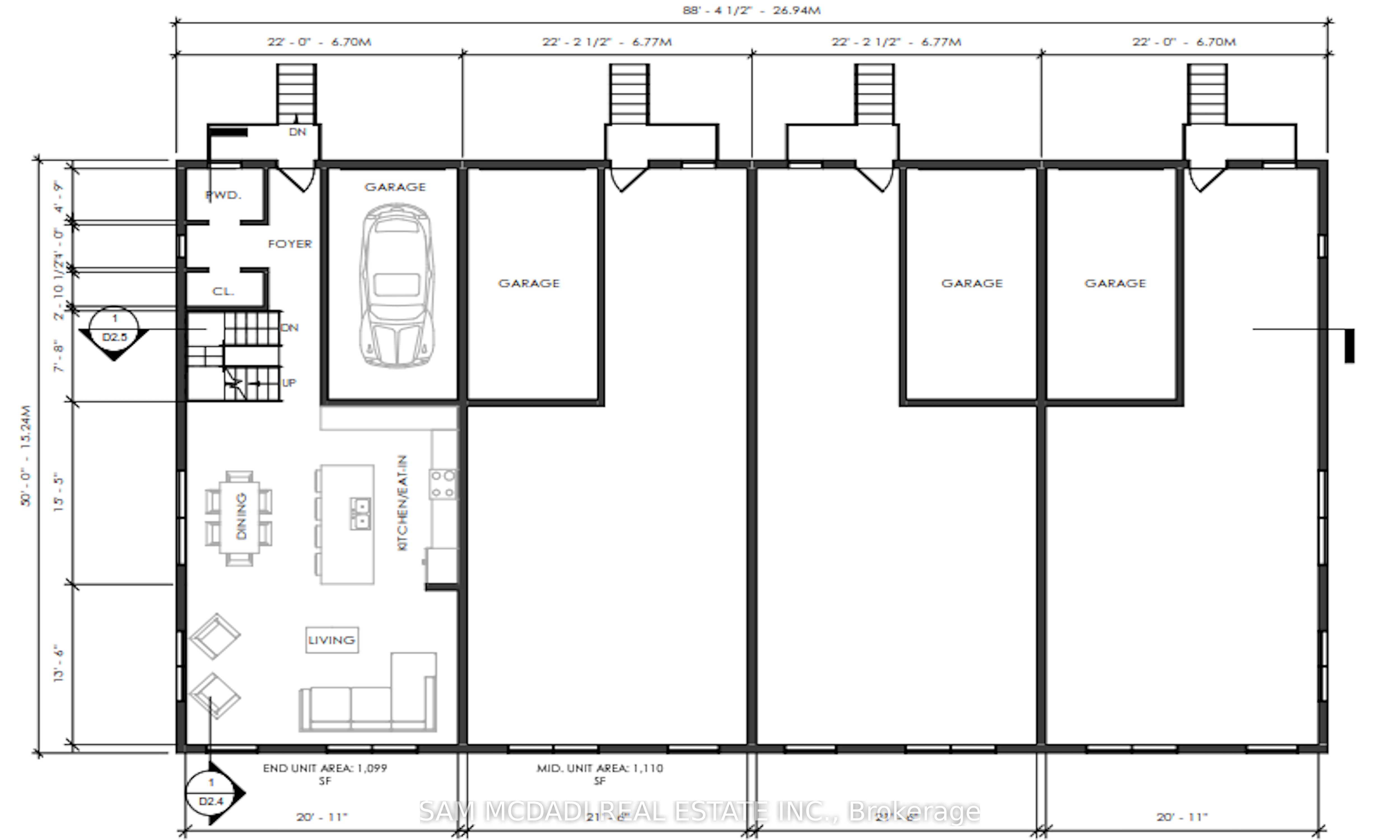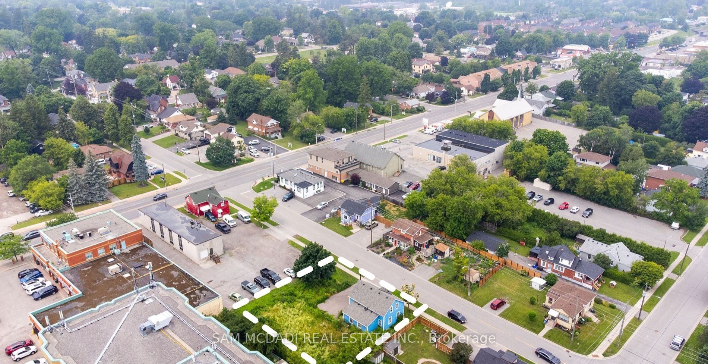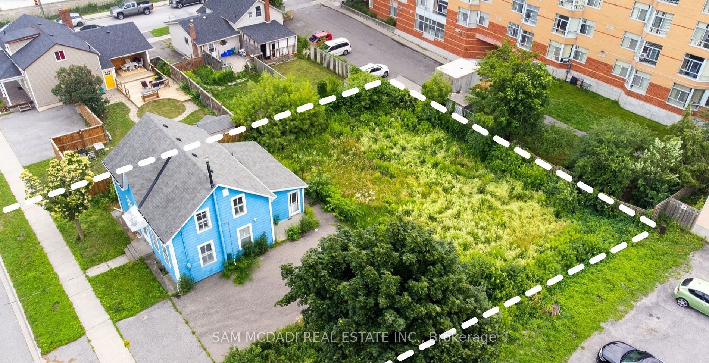$1,298,000
Available - For Sale
Listing ID: E8450644
121 John St East , Whitby, L1N 2T4, Ontario
| Builders/Developers/Investors. Prime Infill Development Opportunity in Great Downtown Core Area in Rapidly Growing Town of Whitby. Current Detached Home on Property Could be Rented While working on Development Process. Images Reflect Various Options for Development Design from Low Rise 17 Unit Apartment/Condo Building or 8 Unit Stacked Towns or 4 Single Town Homes. Opportunity to Submit your Own Design and Vision for the Parcel. Pre Consultation Submitted Previously for Low Rise 3 Storey, 17 Unit Residential Building but various potential and uses could be proposed. Property Resides on Updated Downtown Secondary Plan through Official Plan Amendment (OPA) 126 and Growing Support for Development & Intensification. Prime Location surrounded by Residential Commercial/Retail, Senior Living Nursing Homes, Public Transportation at Your Door Step, Mins to Major Highways, Schools & All Amenities of Downtown Living. Great Land Parcel Ready for Your Design & Build. |
| Price | $1,298,000 |
| Taxes: | $4283.72 |
| Tax Type: | Annual |
| Occupancy by: | Vacant |
| Address: | 121 John St East , Whitby, L1N 2T4, Ontario |
| Postal Code: | L1N 2T4 |
| Province/State: | Ontario |
| Legal Description: | PART OF LOT 4, 6TH DOUBLE RANGE, PLAN H5 |
| Lot Size: | 96.36 x 99.00 (Feet) |
| Directions/Cross Streets: | Brock St S / John St E |
| Category: | Designated |
| Use: | Residential |
| Building Percentage: | Y |
| Total Area: | 9605.00 |
| Total Area Code: | Sq Ft |
| Sewers: | San+Storm Avail |
| Water: | Municipal |
$
%
Years
This calculator is for demonstration purposes only. Always consult a professional
financial advisor before making personal financial decisions.
| Although the information displayed is believed to be accurate, no warranties or representations are made of any kind. |
| SAM MCDADI REAL ESTATE INC. |
|
|

Milad Akrami
Sales Representative
Dir:
647-678-7799
Bus:
647-678-7799
| Book Showing | Email a Friend |
Jump To:
At a Glance:
| Type: | Com - Land |
| Area: | Durham |
| Municipality: | Whitby |
| Neighbourhood: | Downtown Whitby |
| Lot Size: | 96.36 x 99.00(Feet) |
| Tax: | $4,283.72 |
Locatin Map:
Payment Calculator:

