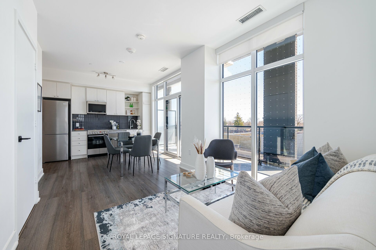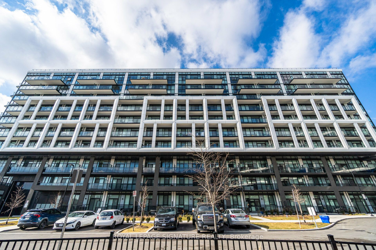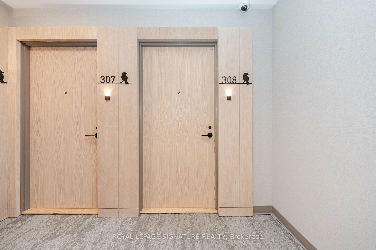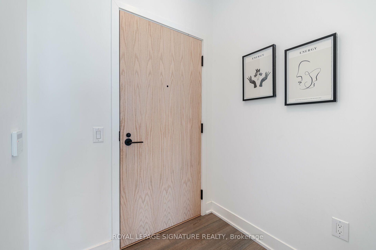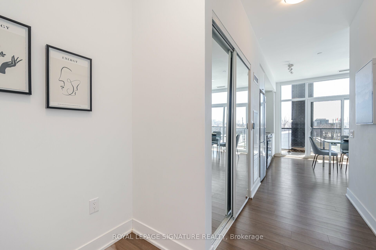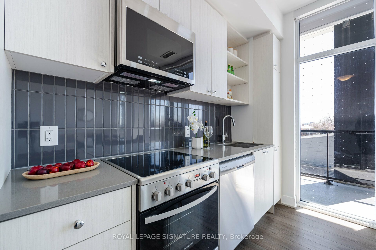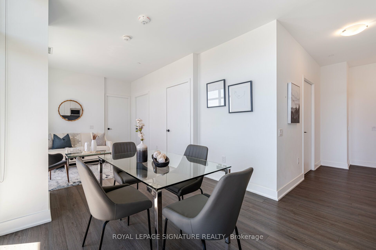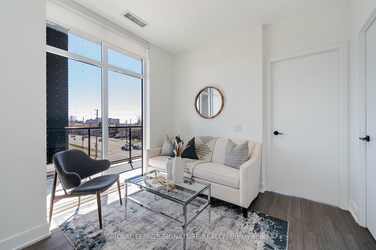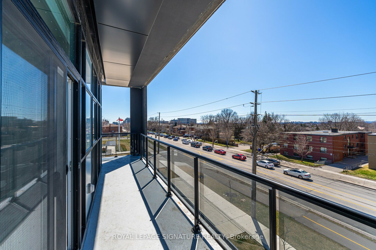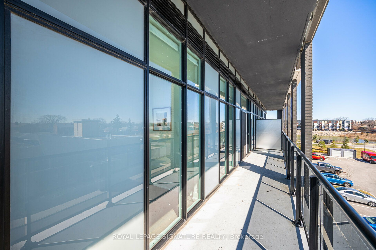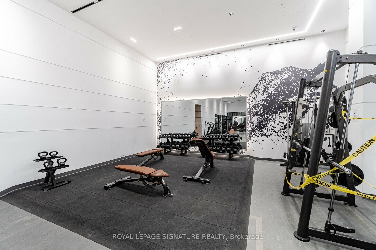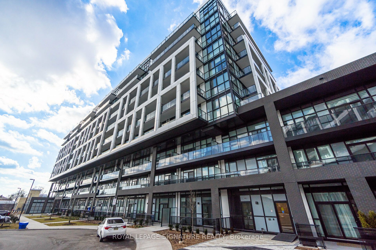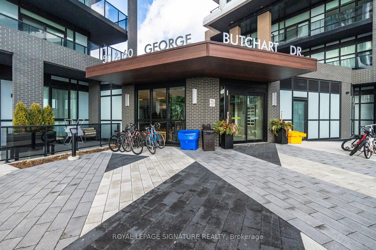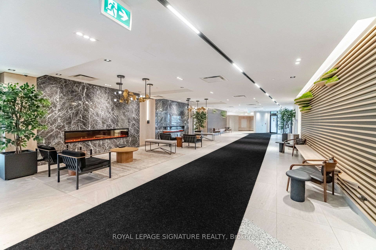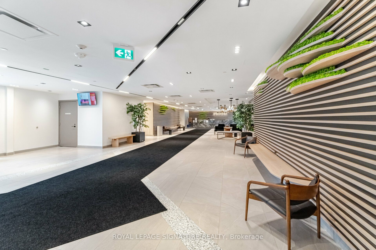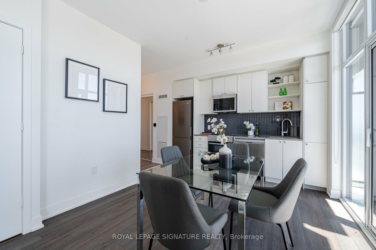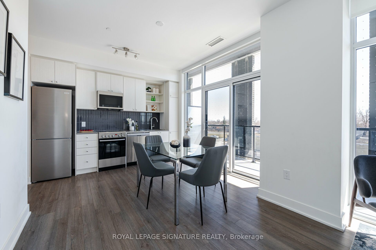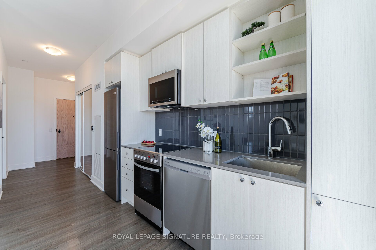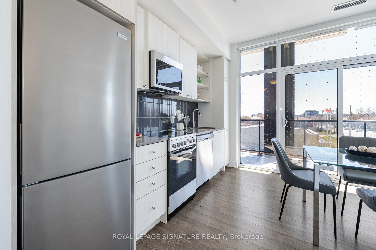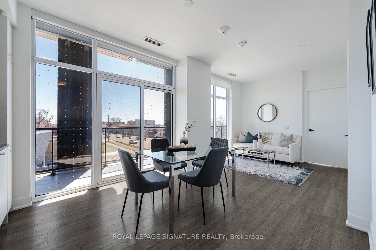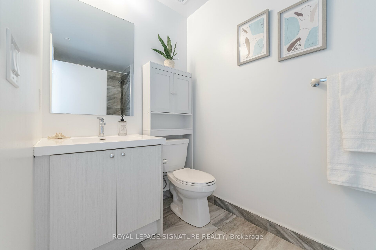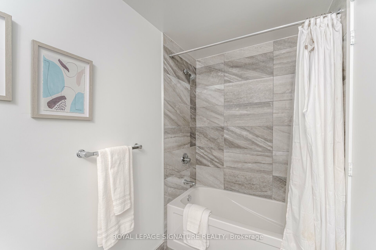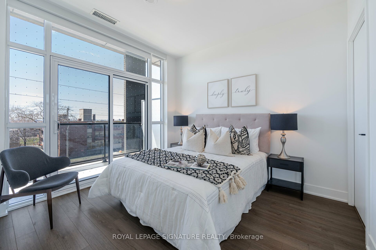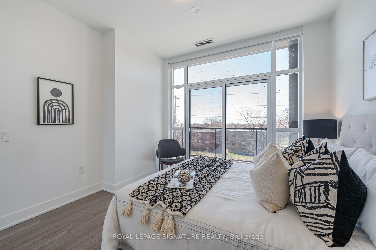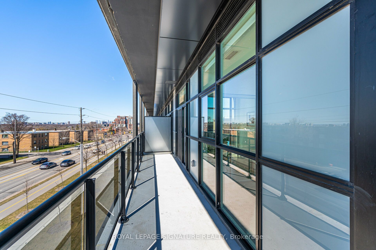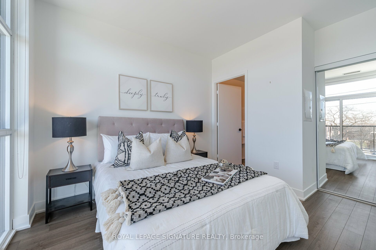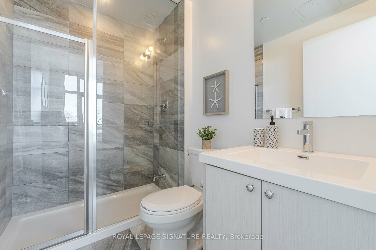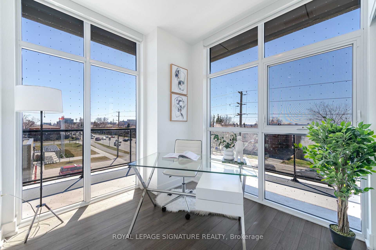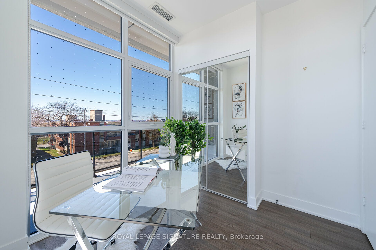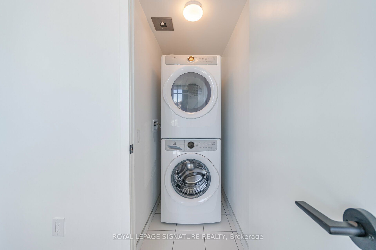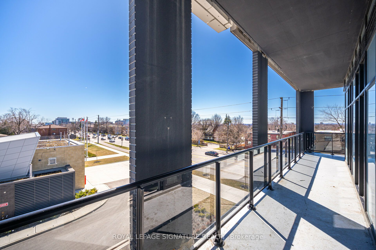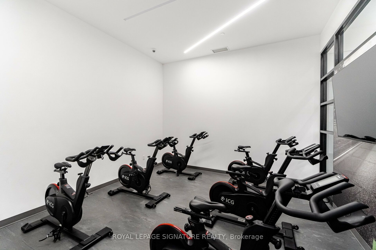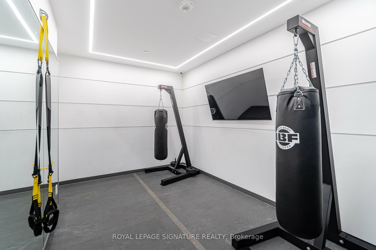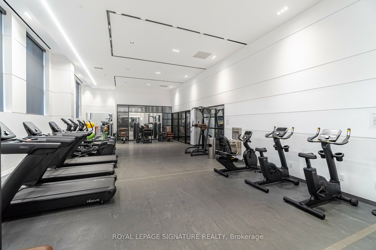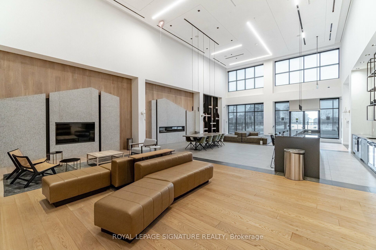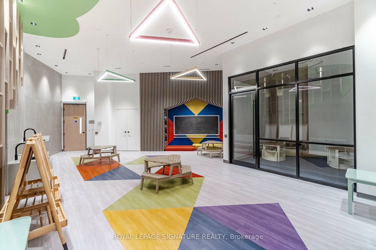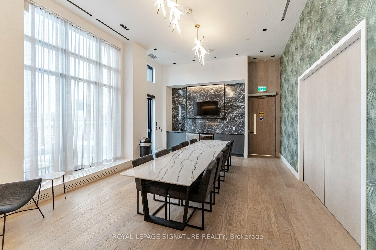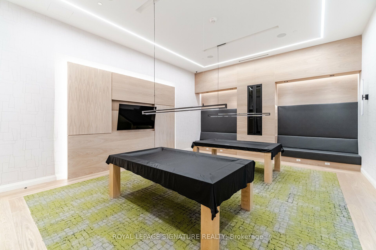$635,000
Available - For Sale
Listing ID: W8448120
50 George Butchart Dr , Unit 308, Toronto, M3M 2G9, Ontario
| This unit offers you the best value in the entire building! A Beautiful condo with 300SQFT wrapped-around balcony, welcomes an abundance of natural light into its 2 spacious bedrooms and 2 upgraded bathrooms. Experience the epitome of modern luxury and convenience in this exceptional condo suite. The open-concept living and dining area seamlessly melds with the beautiful kitchen, boasting premium-grade appliances and sleek quartz countertops. Practicality meets style with a refreshing 4-piece bathroom and an in-suite laundry area. Your own sanctuary awaits in the large master retreat, complete with a mirrored closet and spa-like ensuite. Developed by Mattamy Homes, this suite exudes expert layout and design, featuring high ceilings, expansive windows, and premium flooring, crafting a cozy, well-lit, and exquisite abode. Seize the opportunity to transform this into your dream residence! |
| Extras: The building includes a gym and yoga studio, meeting room, party and game rooms, outdoor terrace, BBQ area, visitors parking and 24HR security. |
| Price | $635,000 |
| Taxes: | $2300.00 |
| Maintenance Fee: | 571.59 |
| Address: | 50 George Butchart Dr , Unit 308, Toronto, M3M 2G9, Ontario |
| Province/State: | Ontario |
| Condo Corporation No | Toron |
| Level | 03 |
| Unit No | 08 |
| Locker No | 328 |
| Directions/Cross Streets: | Keele St/Sheppard Ave W |
| Rooms: | 5 |
| Bedrooms: | 2 |
| Bedrooms +: | |
| Kitchens: | 1 |
| Family Room: | N |
| Basement: | None |
| Approximatly Age: | 0-5 |
| Property Type: | Condo Apt |
| Style: | Apartment |
| Exterior: | Brick, Concrete |
| Garage Type: | Underground |
| Garage(/Parking)Space: | 1.00 |
| Drive Parking Spaces: | 1 |
| Park #1 | |
| Parking Spot: | 139 |
| Parking Type: | Owned |
| Legal Description: | B |
| Exposure: | Sw |
| Balcony: | Open |
| Locker: | Owned |
| Pet Permited: | Restrict |
| Retirement Home: | N |
| Approximatly Age: | 0-5 |
| Approximatly Square Footage: | 700-799 |
| Building Amenities: | Bike Storage, Concierge, Gym, Party/Meeting Room, Visitor Parking |
| Property Features: | Library, Park, Public Transit, Rec Centre, School |
| Maintenance: | 571.59 |
| Common Elements Included: | Y |
| Heat Included: | Y |
| Parking Included: | Y |
| Building Insurance Included: | Y |
| Fireplace/Stove: | N |
| Heat Source: | Gas |
| Heat Type: | Forced Air |
| Central Air Conditioning: | Central Air |
| Elevator Lift: | Y |
$
%
Years
This calculator is for demonstration purposes only. Always consult a professional
financial advisor before making personal financial decisions.
| Although the information displayed is believed to be accurate, no warranties or representations are made of any kind. |
| ROYAL LEPAGE SIGNATURE REALTY |
|
|

Milad Akrami
Sales Representative
Dir:
647-678-7799
Bus:
647-678-7799
| Virtual Tour | Book Showing | Email a Friend |
Jump To:
At a Glance:
| Type: | Condo - Condo Apt |
| Area: | Toronto |
| Municipality: | Toronto |
| Neighbourhood: | Downsview-Roding-CFB |
| Style: | Apartment |
| Approximate Age: | 0-5 |
| Tax: | $2,300 |
| Maintenance Fee: | $571.59 |
| Beds: | 2 |
| Baths: | 2 |
| Garage: | 1 |
| Fireplace: | N |
Locatin Map:
Payment Calculator:

