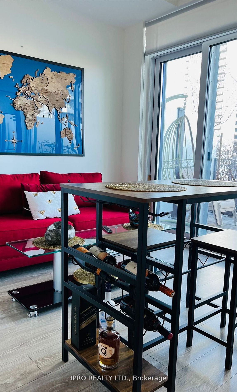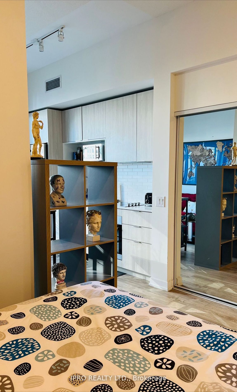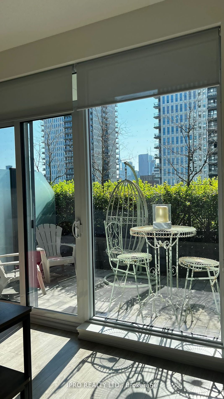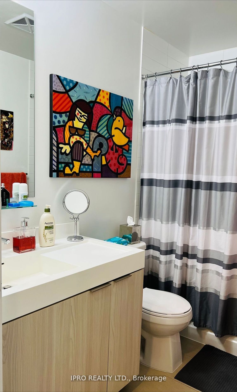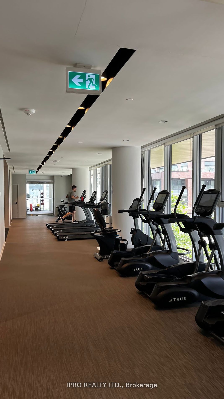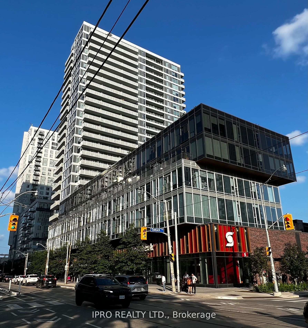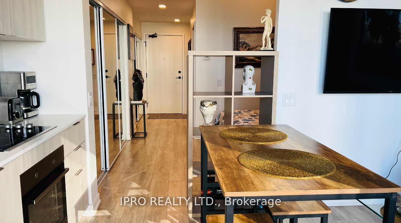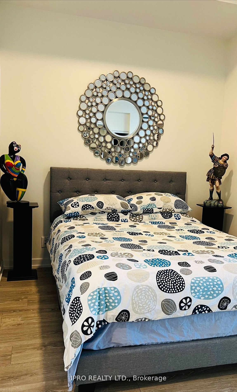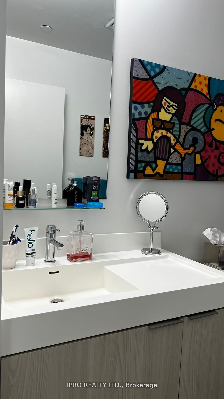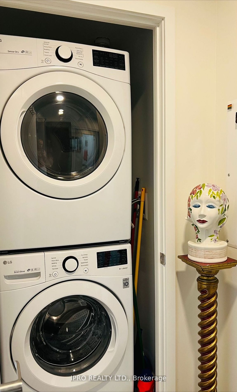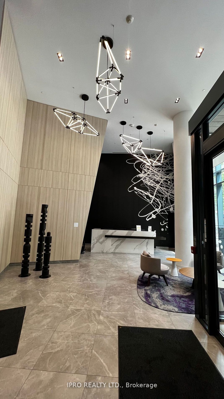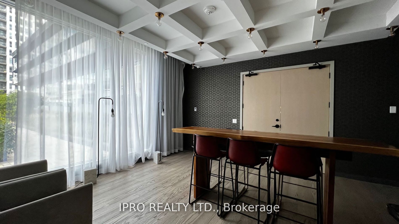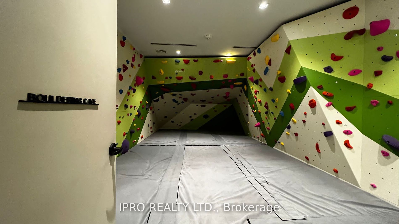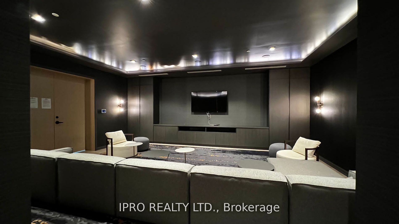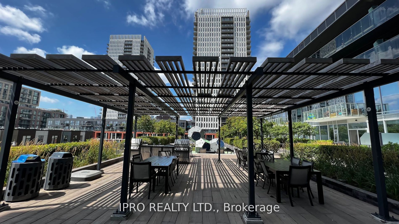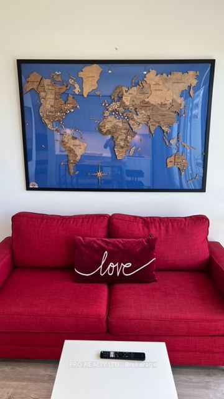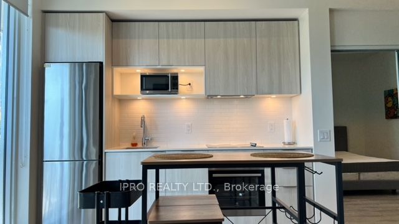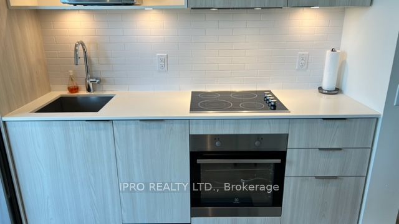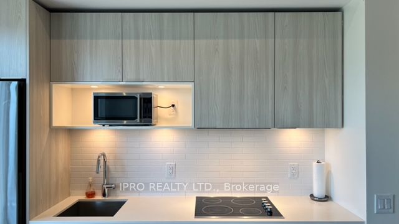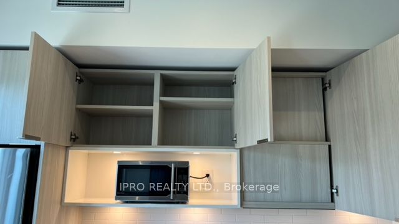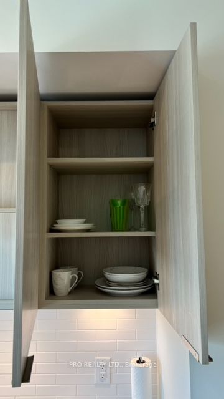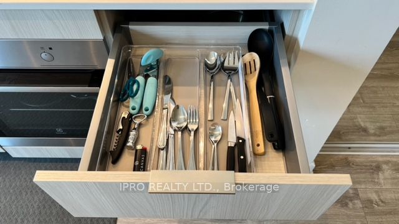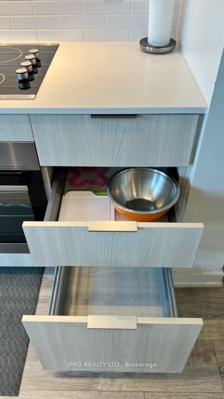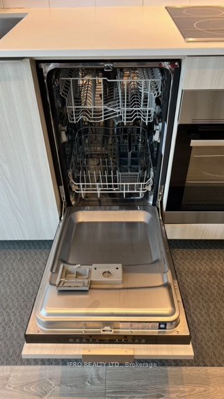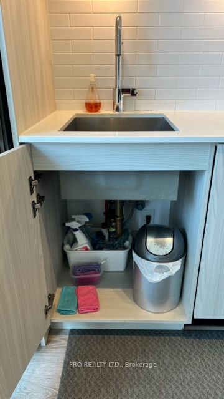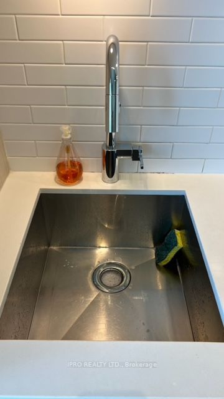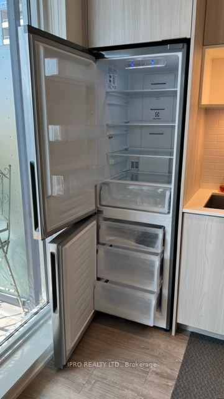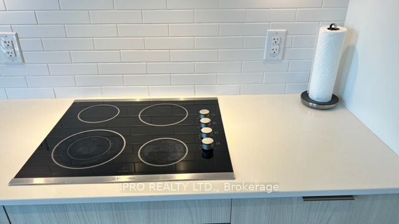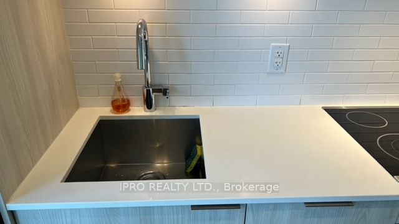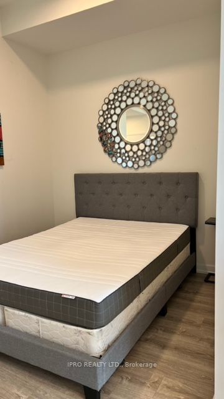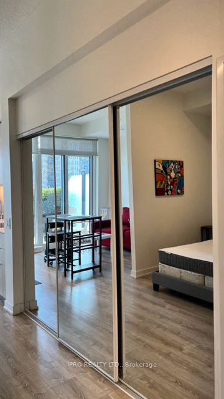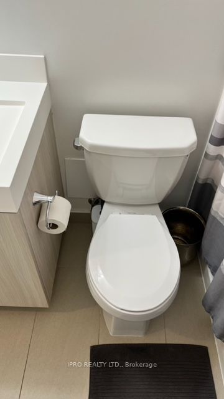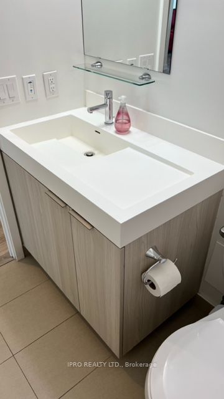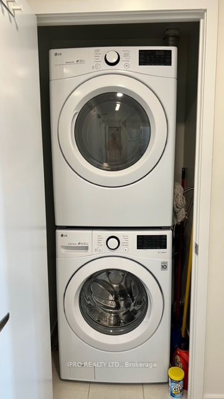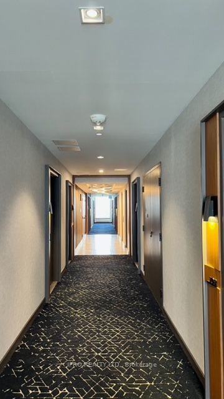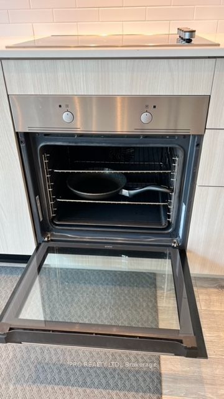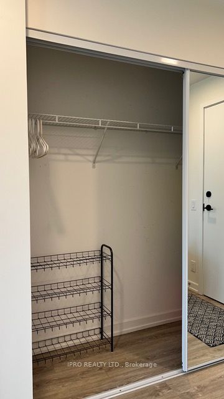$499,000
Available - For Sale
Listing ID: C8448572
20 Tubman Ave , Unit 702, Toronto, M5A 0M8, Ontario
| Welcome to The Wyattan exceptional junior 1-bedroom unit that's move-in ready and boasts an intelligent, functional layout along with a spacious terrace! This unit boasts expansive windows, high-quality finishes, and luxurious features. Enjoy a gourmet kitchen with stainless steel appliances, quartz countertops, and 10' ceilings. The modern 4-piece bathroom includes a deep soaker tub. Relax on the west-facing terrace overlooking communal gardens. The unit has laminate flooring throughout. Conveniently located near TTC streetcar stops and steps away from athletic grounds, an aquatic center, a grocery store, retail shops, and restaurants. It's a short commute to Ryerson, UT, Eaton Center, and DVP, with beautiful views of East Lake and green forests. |
| Extras: Fridge, Stove, Dishwasher, Microwave, Washer, Dryer. 1 Locker. All Window Coverings. Amenities Include: 24 Hr Concierge, Gym, Rooftop Deck, Media Room, Bike Storage, Party Room & More! |
| Price | $499,000 |
| Taxes: | $1700.00 |
| Maintenance Fee: | 344.00 |
| Address: | 20 Tubman Ave , Unit 702, Toronto, M5A 0M8, Ontario |
| Province/State: | Ontario |
| Condo Corporation No | TSCC |
| Level | 7 |
| Unit No | 2 |
| Directions/Cross Streets: | Dundas E/River |
| Rooms: | 3 |
| Bedrooms: | 1 |
| Bedrooms +: | |
| Kitchens: | 1 |
| Family Room: | N |
| Basement: | None |
| Property Type: | Condo Apt |
| Style: | Apartment |
| Exterior: | Brick |
| Garage Type: | Underground |
| Garage(/Parking)Space: | 0.00 |
| Drive Parking Spaces: | 0 |
| Park #1 | |
| Parking Type: | None |
| Exposure: | Se |
| Balcony: | Terr |
| Locker: | None |
| Pet Permited: | Restrict |
| Retirement Home: | N |
| Approximatly Square Footage: | 0-499 |
| Maintenance: | 344.00 |
| Water Included: | Y |
| Heat Included: | Y |
| Fireplace/Stove: | N |
| Heat Source: | Gas |
| Heat Type: | Forced Air |
| Central Air Conditioning: | Central Air |
$
%
Years
This calculator is for demonstration purposes only. Always consult a professional
financial advisor before making personal financial decisions.
| Although the information displayed is believed to be accurate, no warranties or representations are made of any kind. |
| IPRO REALTY LTD. |
|
|

Milad Akrami
Sales Representative
Dir:
647-678-7799
Bus:
647-678-7799
| Book Showing | Email a Friend |
Jump To:
At a Glance:
| Type: | Condo - Condo Apt |
| Area: | Toronto |
| Municipality: | Toronto |
| Neighbourhood: | Regent Park |
| Style: | Apartment |
| Tax: | $1,700 |
| Maintenance Fee: | $344 |
| Beds: | 1 |
| Baths: | 1 |
| Fireplace: | N |
Locatin Map:
Payment Calculator:

