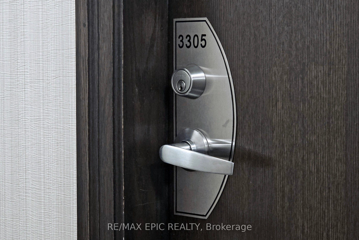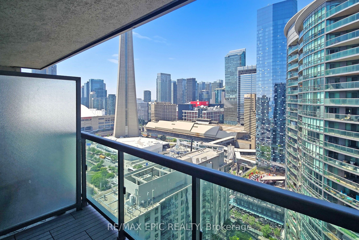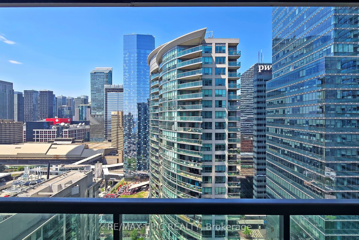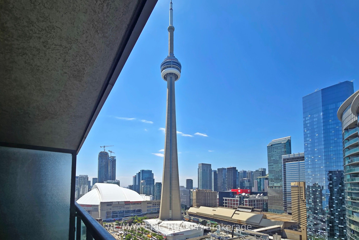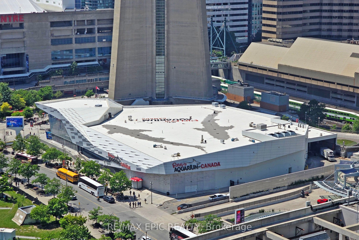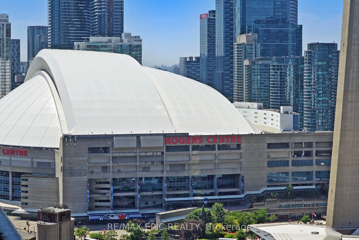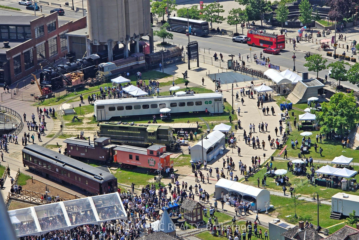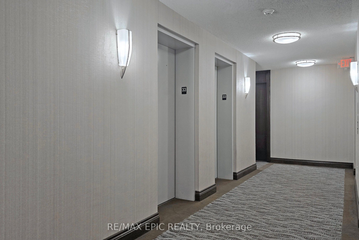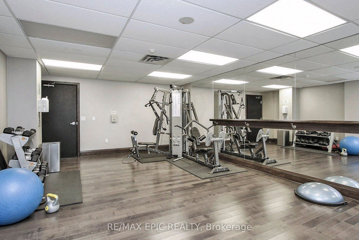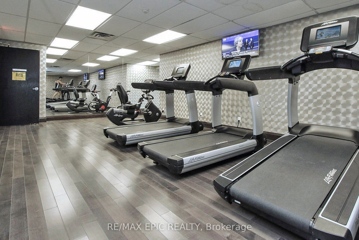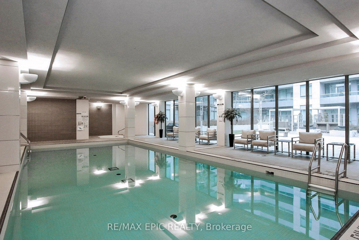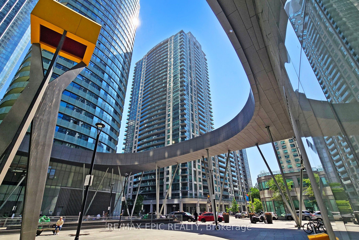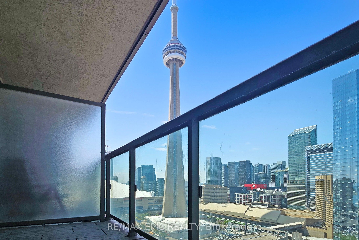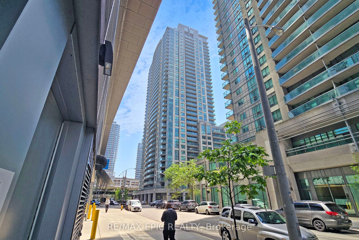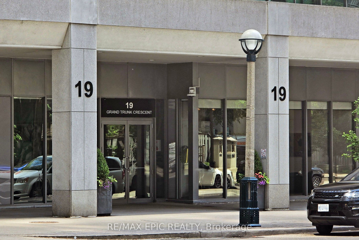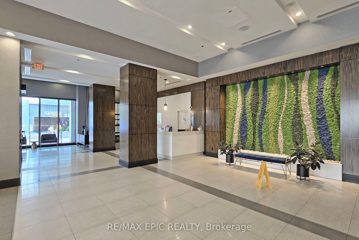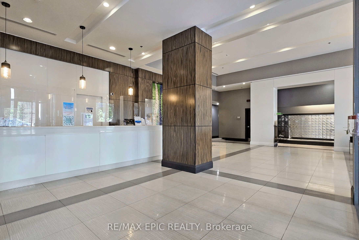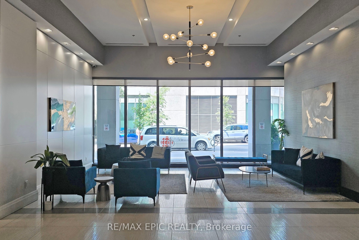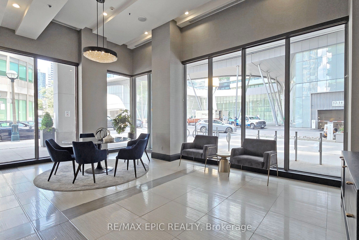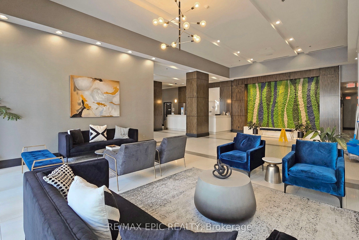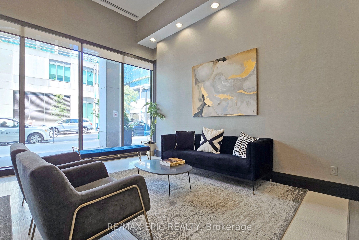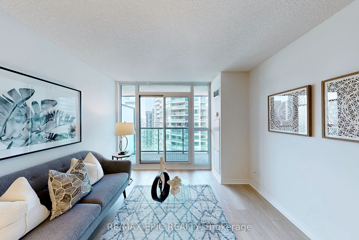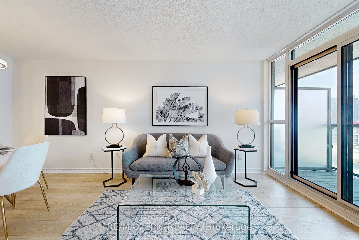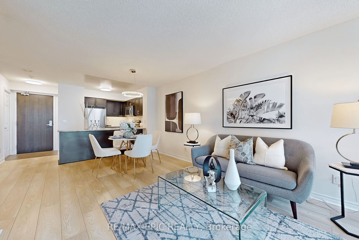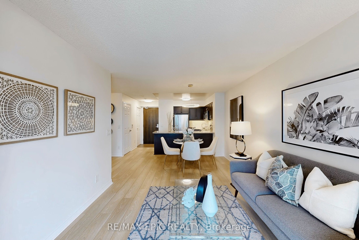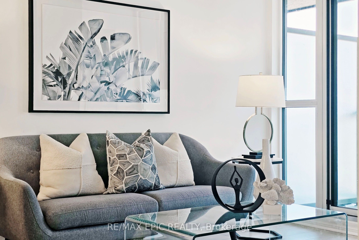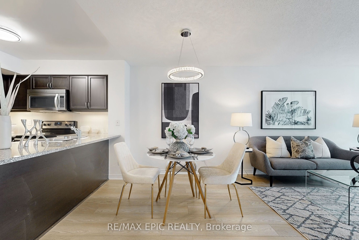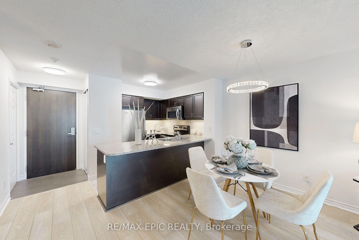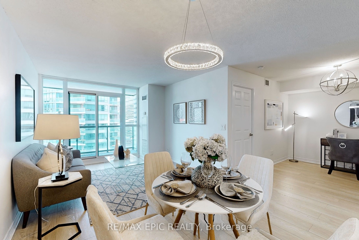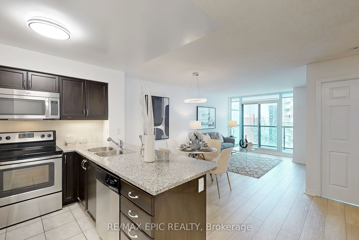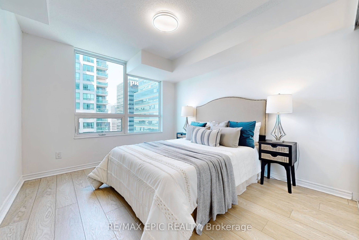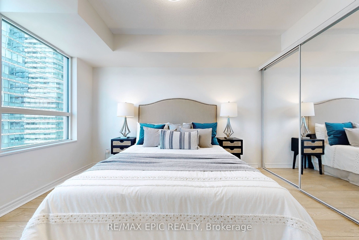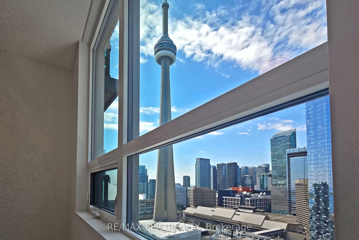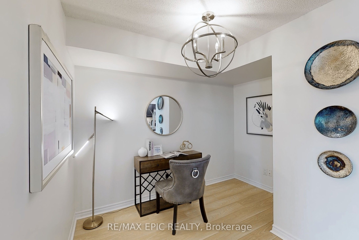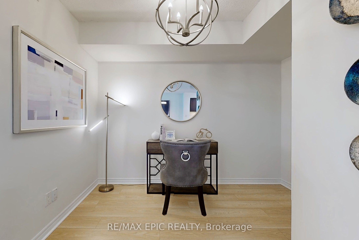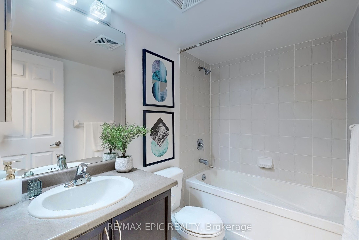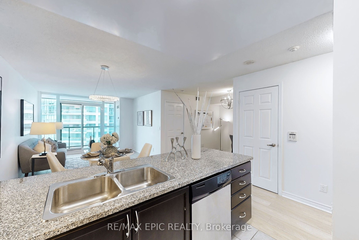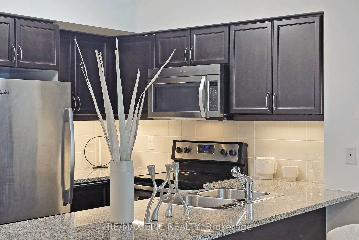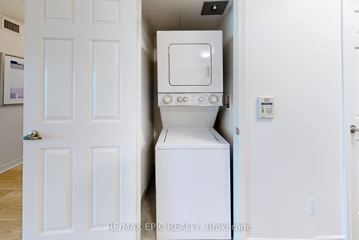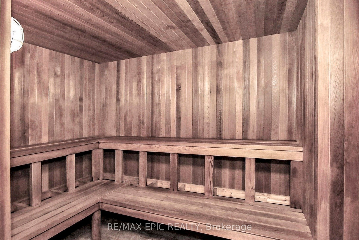$683,000
Available - For Sale
Listing ID: C8447372
19 Grand Trunk Cres , Unit 3305, Toronto, M5J 3A3, Ontario
| Welcome to Infinity 3 located in a vibrant downtown core, steps to financial district, Union Station, transit, GO Trains, UP Express to airport, Scotia Bank Arena, Rogers Centre, CN Tower, Ridley's Aquarium, harbourfront, restaurants, cafes & groceries. Building directly connected to Underground PATH & shopping. Well maintained & in an immaculate condition. 650 Sq Ft, gorgeous layout with freshly painted & newly installed laminate floorings thoroughly. Den is ideal for home office or dining. Large closet & windows in bedroom, kitchen granite breakfast bar, beautiful wood-like panels on balcony floor with great city & CN Tower views. Excellent amenities include indoor pool, fitness centre, sauna, rooftop terrace, guest suite, party & theater rooms & more. Dynamic location for people enjoying the city life day & night. Perfect for downsizers, young professionals, first time home buyers & investors. |
| Price | $683,000 |
| Taxes: | $2675.18 |
| Maintenance Fee: | 528.24 |
| Address: | 19 Grand Trunk Cres , Unit 3305, Toronto, M5J 3A3, Ontario |
| Province/State: | Ontario |
| Condo Corporation No | TSCC |
| Level | 29 |
| Unit No | 4 |
| Directions/Cross Streets: | York/Front/Bremner |
| Rooms: | 5 |
| Bedrooms: | 1 |
| Bedrooms +: | 1 |
| Kitchens: | 1 |
| Family Room: | N |
| Basement: | None |
| Approximatly Age: | 11-15 |
| Property Type: | Condo Apt |
| Style: | Apartment |
| Exterior: | Concrete |
| Garage Type: | Underground |
| Garage(/Parking)Space: | 0.00 |
| Drive Parking Spaces: | 0 |
| Park #1 | |
| Parking Type: | None |
| Exposure: | N |
| Balcony: | Open |
| Locker: | None |
| Pet Permited: | Restrict |
| Retirement Home: | N |
| Approximatly Age: | 11-15 |
| Approximatly Square Footage: | 600-699 |
| Building Amenities: | Concierge, Exercise Room, Indoor Pool, Party/Meeting Room, Recreation Room, Rooftop Deck/Garden |
| Property Features: | Park, Public Transit |
| Maintenance: | 528.24 |
| Water Included: | Y |
| Heat Included: | Y |
| Fireplace/Stove: | N |
| Heat Source: | Gas |
| Heat Type: | Heat Pump |
| Central Air Conditioning: | Central Air |
| Laundry Level: | Main |
$
%
Years
This calculator is for demonstration purposes only. Always consult a professional
financial advisor before making personal financial decisions.
| Although the information displayed is believed to be accurate, no warranties or representations are made of any kind. |
| RE/MAX EPIC REALTY |
|
|

Milad Akrami
Sales Representative
Dir:
647-678-7799
Bus:
647-678-7799
| Virtual Tour | Book Showing | Email a Friend |
Jump To:
At a Glance:
| Type: | Condo - Condo Apt |
| Area: | Toronto |
| Municipality: | Toronto |
| Neighbourhood: | Waterfront Communities C1 |
| Style: | Apartment |
| Approximate Age: | 11-15 |
| Tax: | $2,675.18 |
| Maintenance Fee: | $528.24 |
| Beds: | 1+1 |
| Baths: | 1 |
| Fireplace: | N |
Locatin Map:
Payment Calculator:

