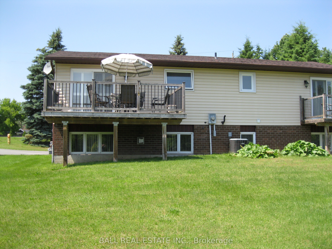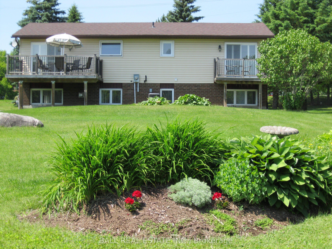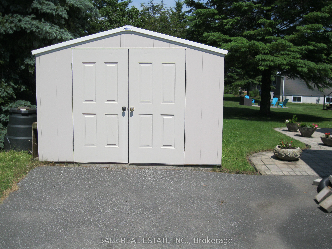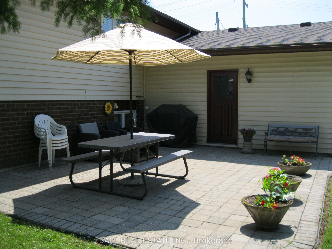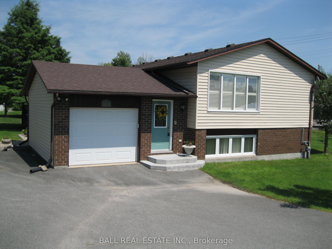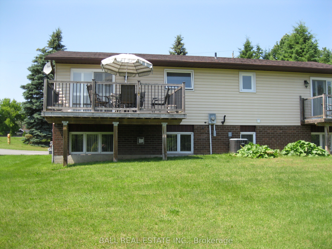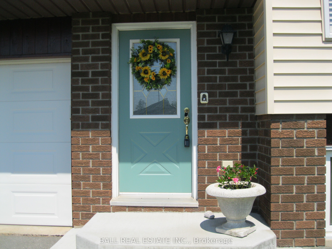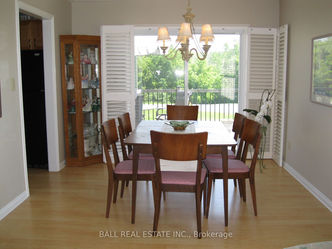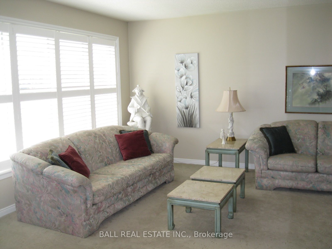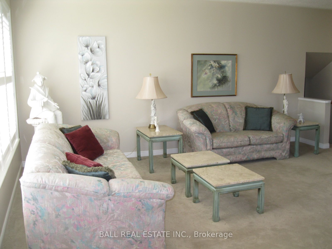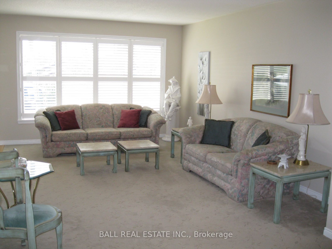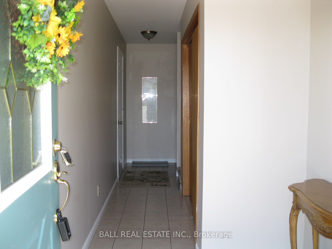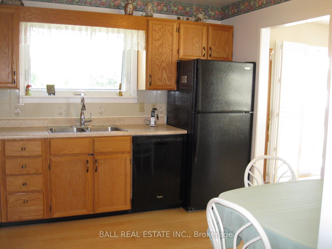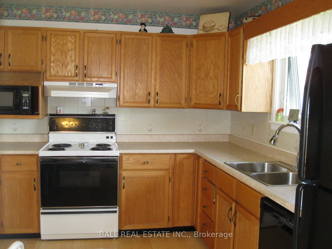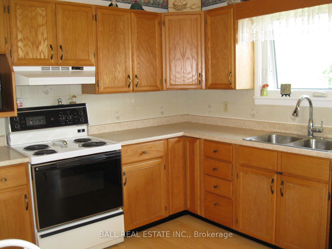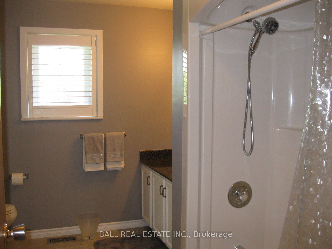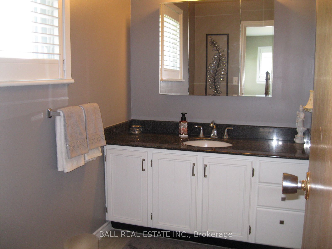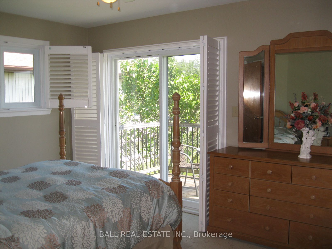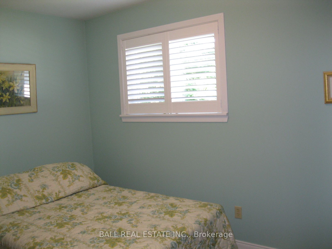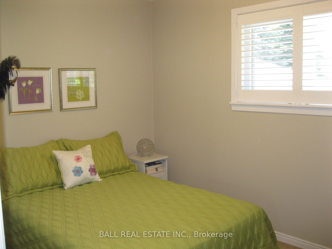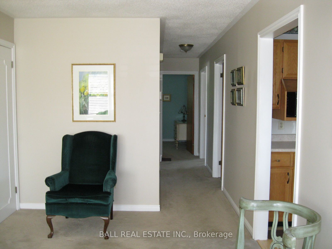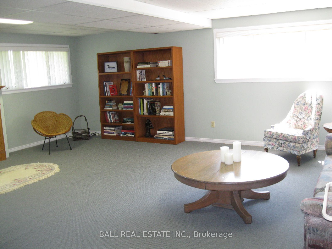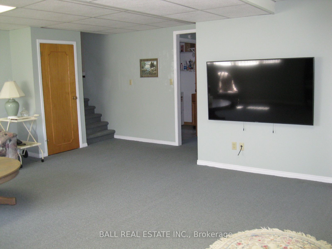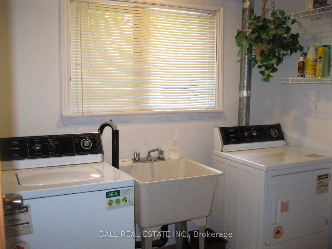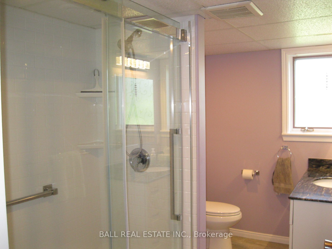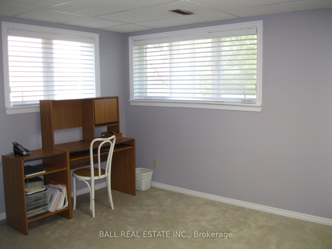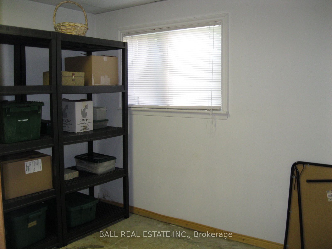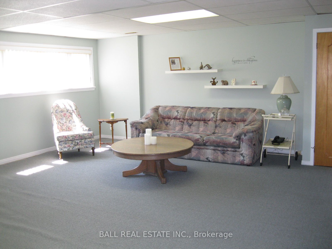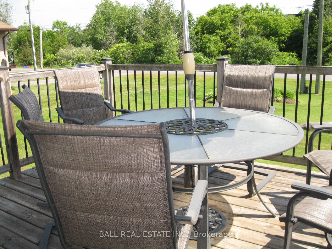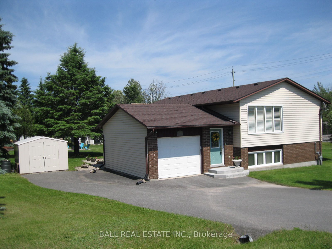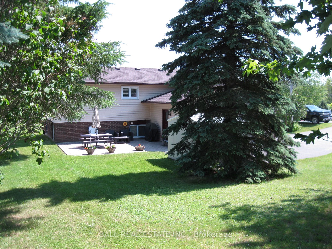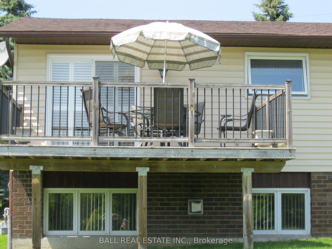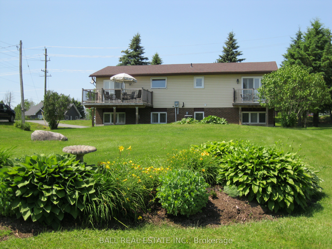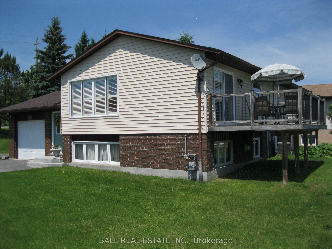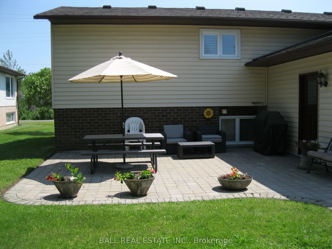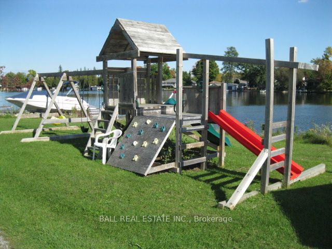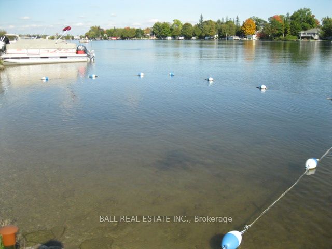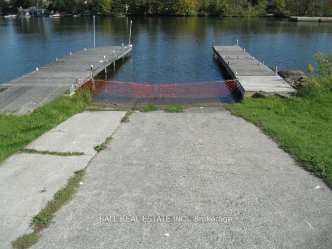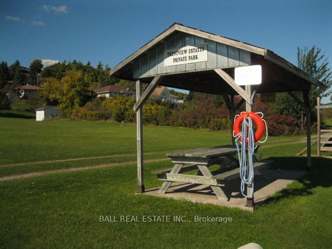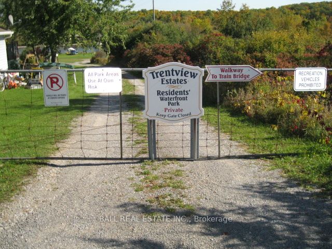$699,000
Available - For Sale
Listing ID: X8450108
227 Park Lane , Asphodel-Norwood, K0L 1Y0, Ontario
| Neat and tidy Brick/Vinyl sided 3 Bedroom Bungalow. Double Paved Driveway with a Single Attached Garage and a large outdoor sitting Patio with a Garden Storage Shed. Forced Air Natural Gas Furnace with Central Air. Large Living Room for entertaining, sit down Dining Room with walk out to a large Sundeck, spacious dine-in Kitchen, the Primary Bedroom boasts a lovely walkout morning Sundeck, 2 Guest Bedrooms and a 4 piece modern Bathroom. The finished Basement features a large Family Room with a Gas Fireplace, another Guest Bedroom or Office, modern 3 Piece Bathroom, Laundry Room and Utility Room. Bonus: Deeded Water Access to a wonderful Waterfront Park which includes Boat Launch, your own Dock and a Swimming area. Enjoy our Fieldhouse for indoor activities or the Trans Canada Trail for all kinds of Outdoor activities, including Walking, Jogging, Cross Country Skiing, ATV's and Snowmobiling. Come visit this beautiful home and you won't be disappointed. Just move in. |
| Extras: Dock Fee and Park is $125 per year, Use of the Park only is $60 per year. Book Showings through Broker Bay. |
| Price | $699,000 |
| Taxes: | $3019.35 |
| Assessment: | $239000 |
| Assessment Year: | 2024 |
| Address: | 227 Park Lane , Asphodel-Norwood, K0L 1Y0, Ontario |
| Lot Size: | 194.92 x 52.00 (Feet) |
| Acreage: | < .50 |
| Directions/Cross Streets: | PARK LANE & RIVER RD |
| Rooms: | 7 |
| Rooms +: | 5 |
| Bedrooms: | 3 |
| Bedrooms +: | 1 |
| Kitchens: | 1 |
| Family Room: | Y |
| Basement: | Finished, Full |
| Approximatly Age: | 31-50 |
| Property Type: | Detached |
| Style: | Bungalow-Raised |
| Exterior: | Brick, Vinyl Siding |
| Garage Type: | Attached |
| (Parking/)Drive: | Pvt Double |
| Drive Parking Spaces: | 4 |
| Pool: | None |
| Other Structures: | Garden Shed |
| Approximatly Age: | 31-50 |
| Approximatly Square Footage: | 1100-1500 |
| Property Features: | Beach, Golf, Level, Library, Marina, Waterfront |
| Fireplace/Stove: | Y |
| Heat Source: | Gas |
| Heat Type: | Forced Air |
| Central Air Conditioning: | Central Air |
| Laundry Level: | Lower |
| Elevator Lift: | N |
| Sewers: | Septic |
| Water: | Municipal |
| Utilities-Cable: | A |
| Utilities-Hydro: | Y |
| Utilities-Gas: | Y |
| Utilities-Telephone: | A |
$
%
Years
This calculator is for demonstration purposes only. Always consult a professional
financial advisor before making personal financial decisions.
| Although the information displayed is believed to be accurate, no warranties or representations are made of any kind. |
| BALL REAL ESTATE INC. |
|
|

Milad Akrami
Sales Representative
Dir:
647-678-7799
Bus:
647-678-7799
| Book Showing | Email a Friend |
Jump To:
At a Glance:
| Type: | Freehold - Detached |
| Area: | Peterborough |
| Municipality: | Asphodel-Norwood |
| Neighbourhood: | Rural Asphodel-Norwood |
| Style: | Bungalow-Raised |
| Lot Size: | 194.92 x 52.00(Feet) |
| Approximate Age: | 31-50 |
| Tax: | $3,019.35 |
| Beds: | 3+1 |
| Baths: | 2 |
| Fireplace: | Y |
| Pool: | None |
Locatin Map:
Payment Calculator:

