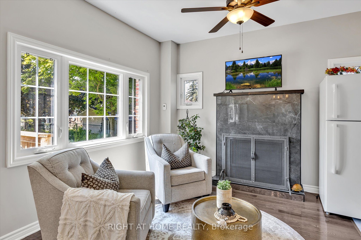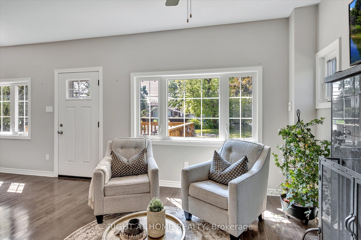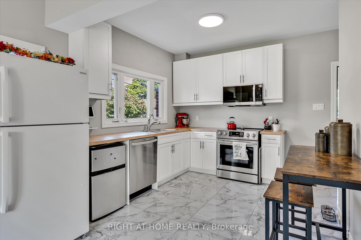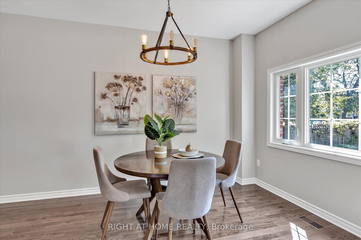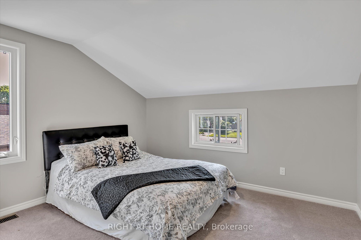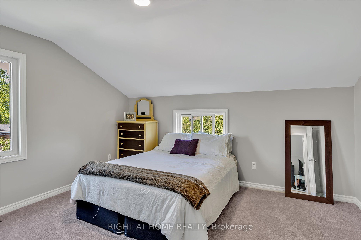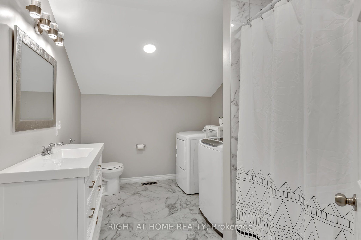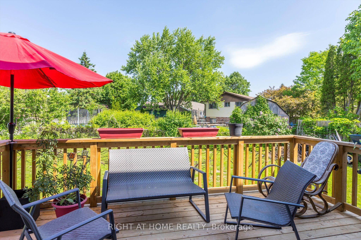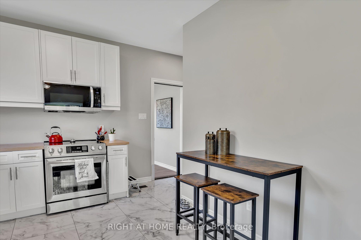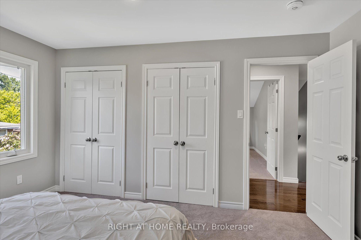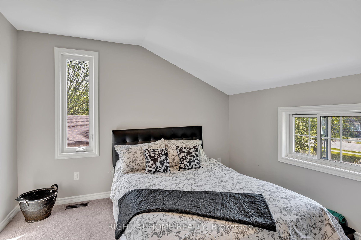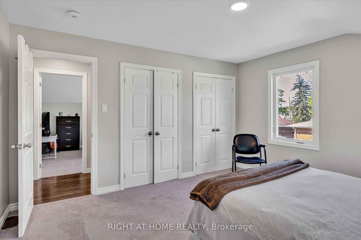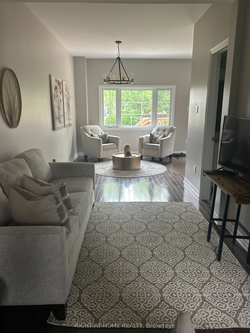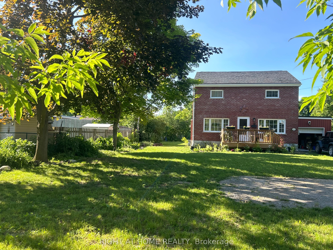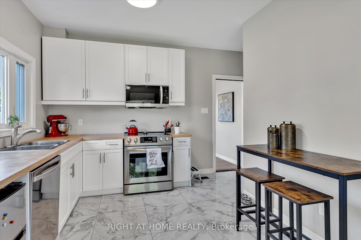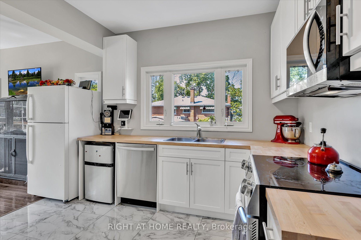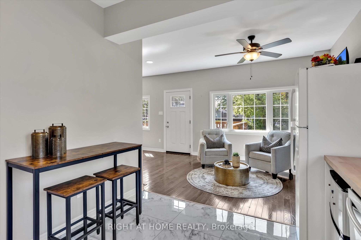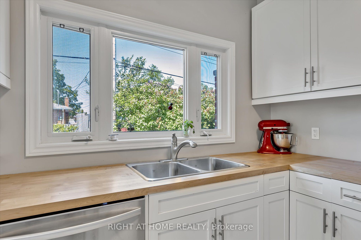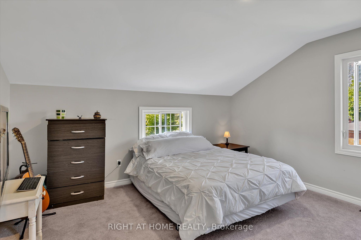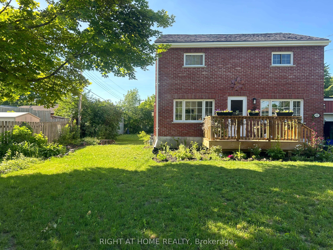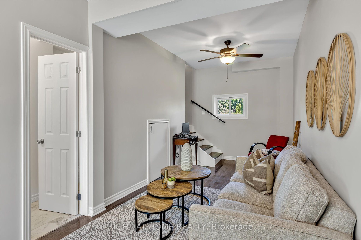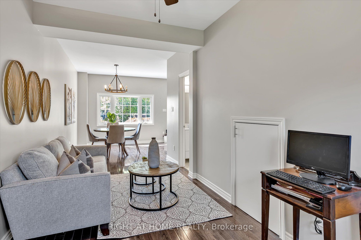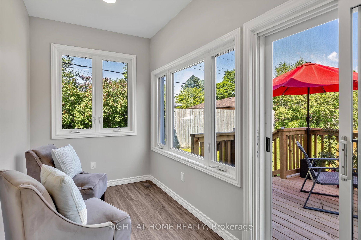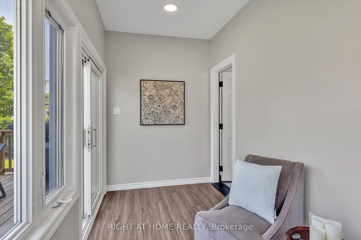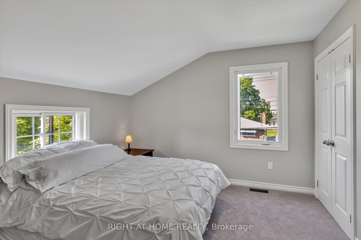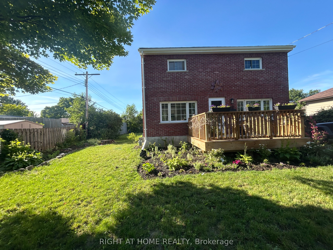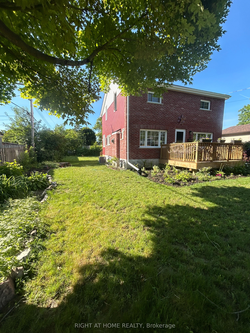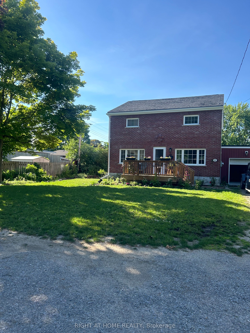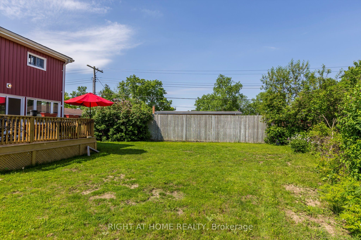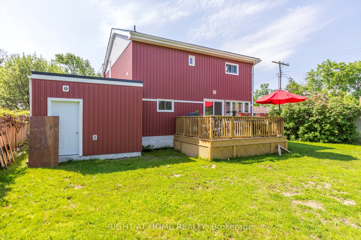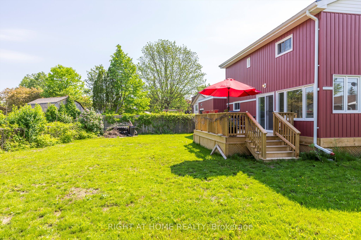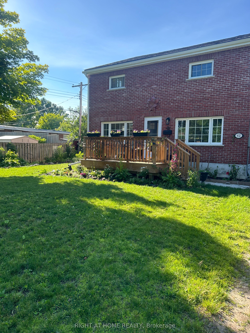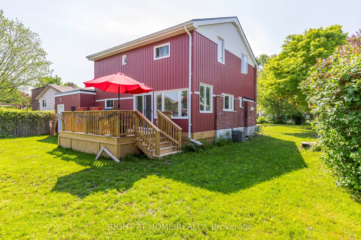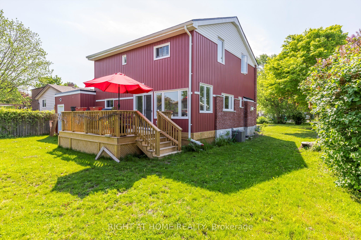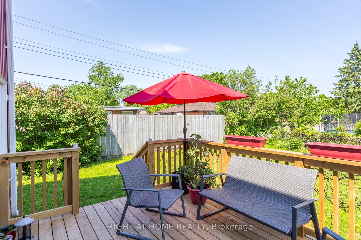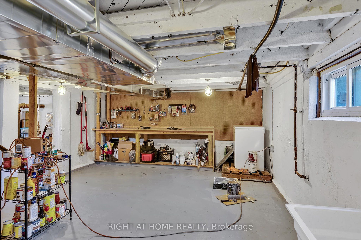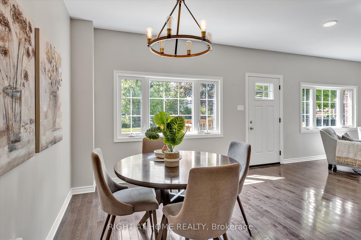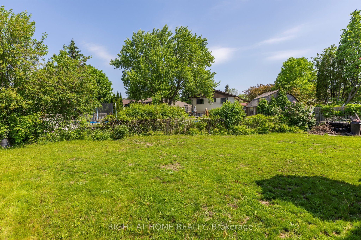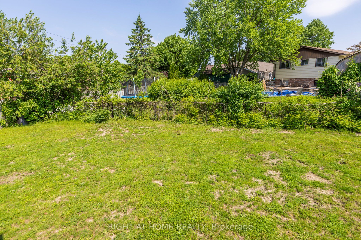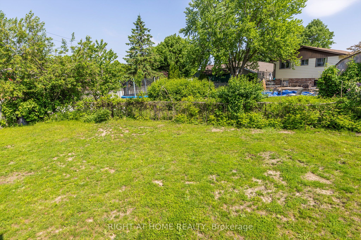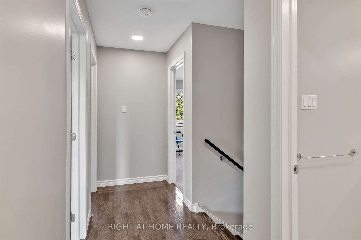$609,000
Available - For Sale
Listing ID: X8449280
832 CRAWFORD Dr , Peterborough, K9G 3W8, Ontario
| This amazing property blends Old World Charm with Modern Decor. From the lush and colourful gardens, front ad back, to the modern interior, this house has been transformed to a home. Featuring 3 very spacious bedrooms, two baths, a main floor family room and a cozy four season sunroom, you have the opportunity to enjoy this home for many years to come. From raising a family and having the convenience of a short walk to local schools, to being empty nesters and wanting to explore everything the neighbourhood has to offer, enjoy walking or canoeing along the Otonabee River or wandering on the local trail. The spacious unfinished basement is ready for your personal touch. It is just a short drive to some of the amazing lakes Peterborough area has to offer. Great Location-Great Price-Great Home. Motivated Seller can close before school starts. |
| Extras: Amazing layout to create the space the way you live. |
| Price | $609,000 |
| Taxes: | $4083.98 |
| Address: | 832 CRAWFORD Dr , Peterborough, K9G 3W8, Ontario |
| Lot Size: | 66.00 x 190.00 (Feet) |
| Directions/Cross Streets: | Crawford and Erskine |
| Rooms: | 8 |
| Bedrooms: | 3 |
| Bedrooms +: | |
| Kitchens: | 1 |
| Family Room: | Y |
| Basement: | Unfinished |
| Property Type: | Detached |
| Style: | 2-Storey |
| Exterior: | Brick, Vinyl Siding |
| Garage Type: | Attached |
| (Parking/)Drive: | Private |
| Drive Parking Spaces: | 7 |
| Pool: | None |
| Property Features: | Public Trans, River/Stream, School, School Bus Route |
| Fireplace/Stove: | Y |
| Heat Source: | Gas |
| Heat Type: | Forced Air |
| Central Air Conditioning: | Central Air |
| Laundry Level: | Upper |
| Elevator Lift: | N |
| Sewers: | Sewers |
| Water: | Municipal |
$
%
Years
This calculator is for demonstration purposes only. Always consult a professional
financial advisor before making personal financial decisions.
| Although the information displayed is believed to be accurate, no warranties or representations are made of any kind. |
| RIGHT AT HOME REALTY |
|
|

Milad Akrami
Sales Representative
Dir:
647-678-7799
Bus:
647-678-7799
| Book Showing | Email a Friend |
Jump To:
At a Glance:
| Type: | Freehold - Detached |
| Area: | Peterborough |
| Municipality: | Peterborough |
| Neighbourhood: | Otonabee |
| Style: | 2-Storey |
| Lot Size: | 66.00 x 190.00(Feet) |
| Tax: | $4,083.98 |
| Beds: | 3 |
| Baths: | 2 |
| Fireplace: | Y |
| Pool: | None |
Locatin Map:
Payment Calculator:

