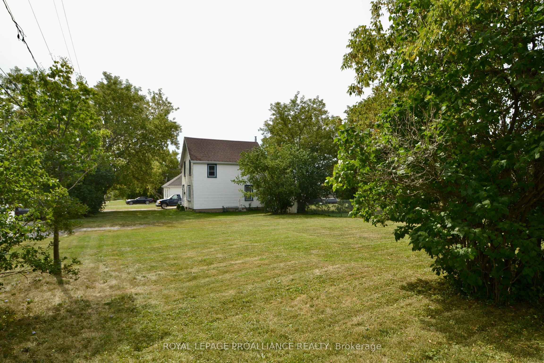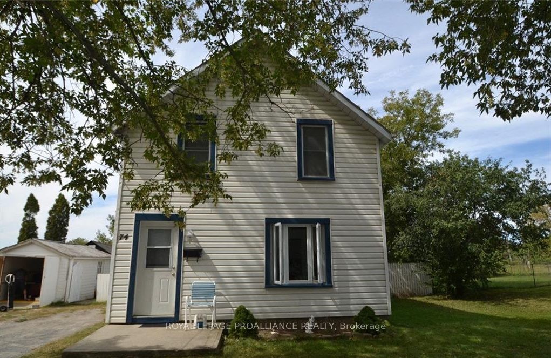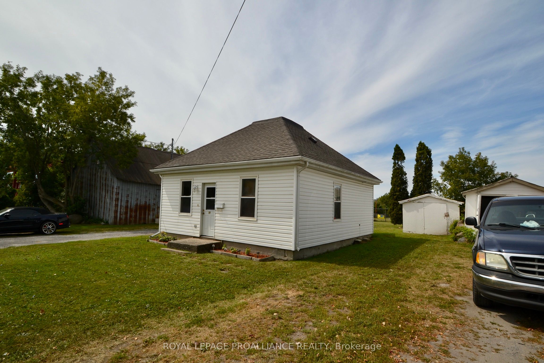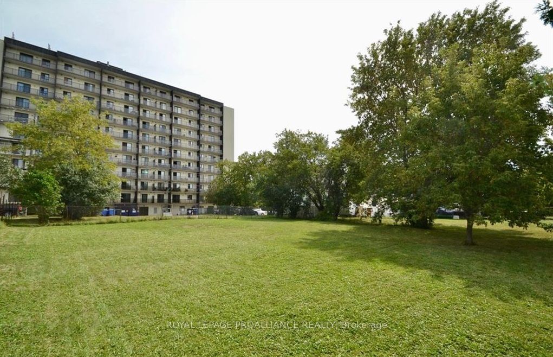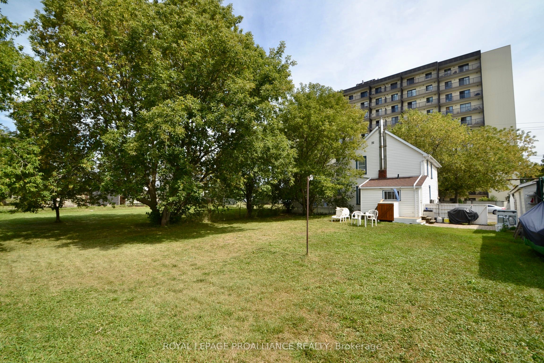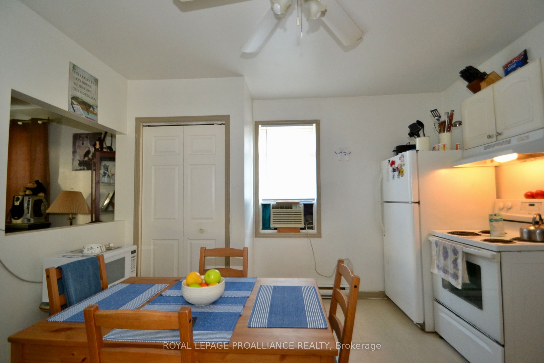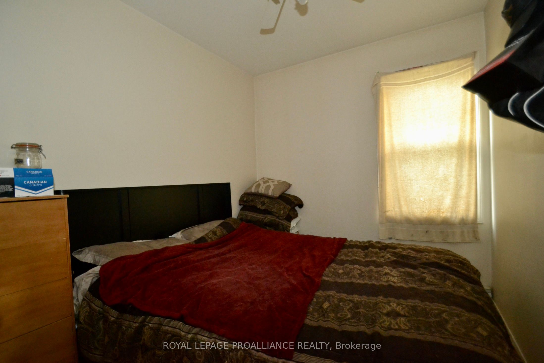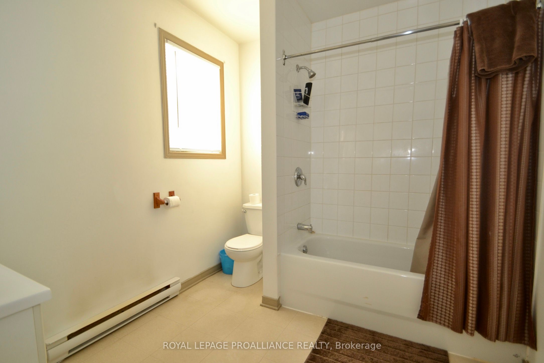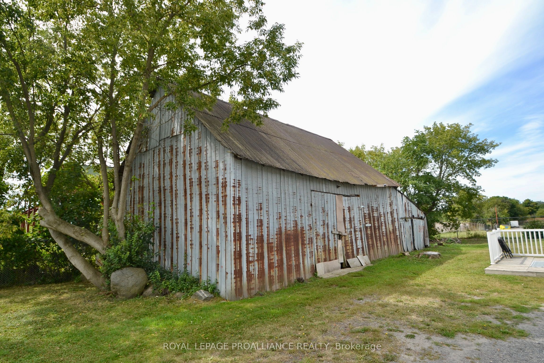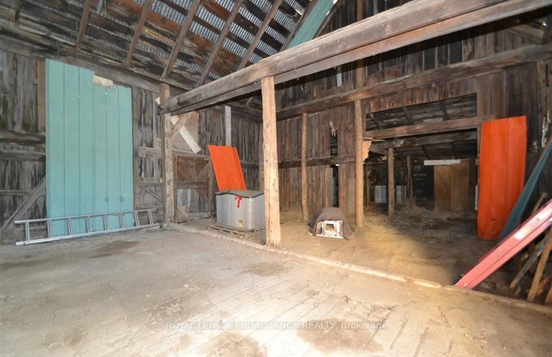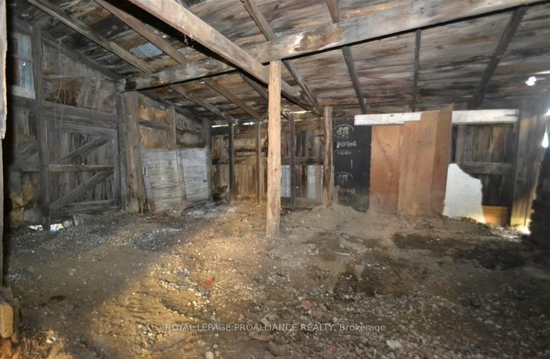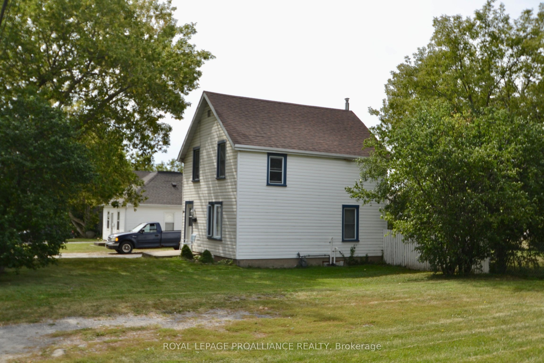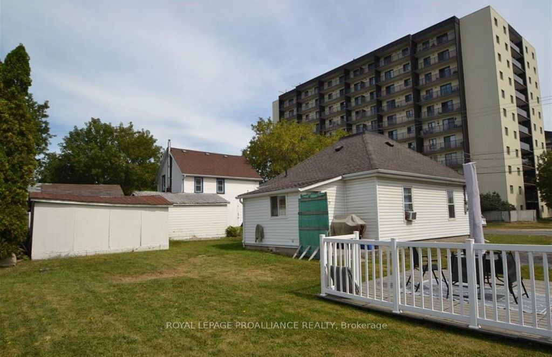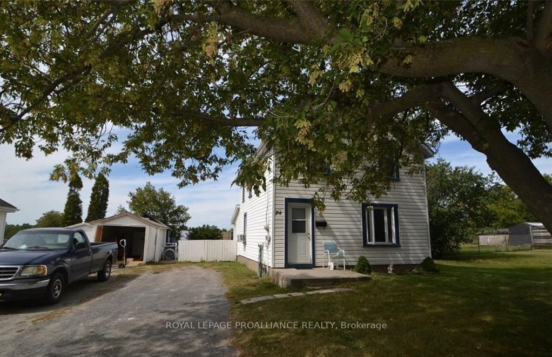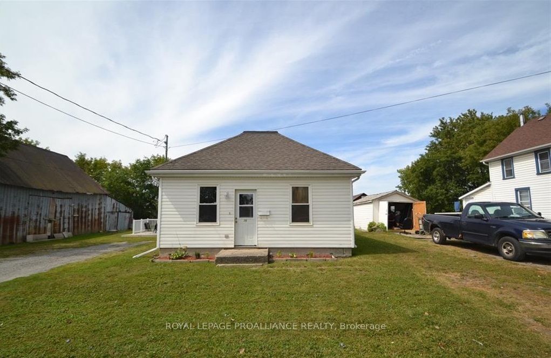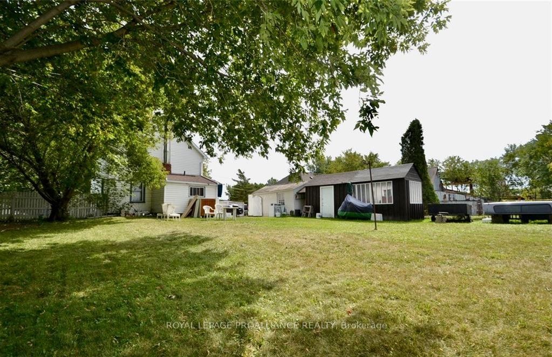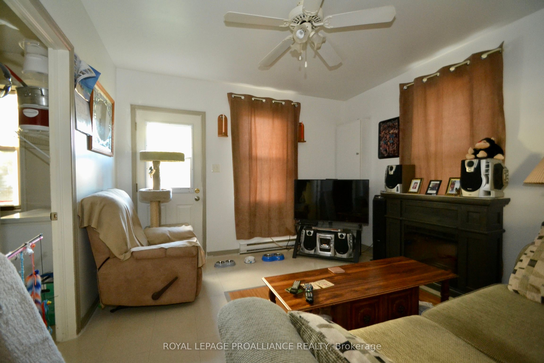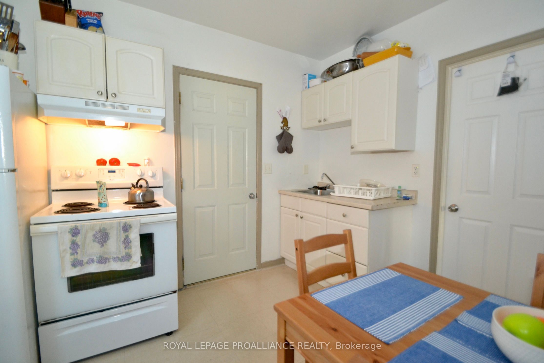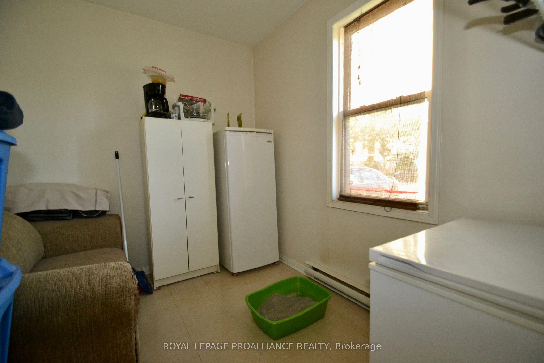$594,900
Available - For Sale
Listing ID: X8449094
82 Maple St , Kingston, K7K 5A9, Ontario
| Attention investors and developers 82 Maple St. is a parcel of properties and consists of a vacant lot (82 Maple), a two bedroom, one bath bungalow (70 Maple), and 1.5 storey four bedroom, one bath home (74 Maple) with detached garage. There is a separate barn that is presently not used. Both homes are in good overall condition! The bungalow features two bedrooms, kitchen, living room and a 4 piece washroom. The roof is approx. 4 years old, newer vinyl siding and good thermal-pane windows, and is tenanted. This home is approx. 574 sq. ft.. The one and a half story home main floor features an eat-in kitchen, living area and bedroom with three more bedrooms on the upper level as well as a recently updated 4 piece washroom, and is approx. 996 sq. ft.. Presently zoned M2 this property allows for a variety of uses, including light industrial, catering services, automotive repair, self serve storage facility, office, retail store, towing compound, transportation depot, warehouse and workshop. All three properties must be sold as a complete package and are registered together as 82 Maple. |
| Price | $594,900 |
| Taxes: | $2947.00 |
| Address: | 82 Maple St , Kingston, K7K 5A9, Ontario |
| Lot Size: | 234.00 x 132.00 (Feet) |
| Acreage: | < .50 |
| Directions/Cross Streets: | John Counter Boulevard |
| Rooms: | 12 |
| Bedrooms: | 6 |
| Bedrooms +: | |
| Kitchens: | 2 |
| Family Room: | N |
| Basement: | Full, Unfinished |
| Approximatly Age: | 100+ |
| Property Type: | Detached |
| Style: | 1 1/2 Storey |
| Exterior: | Vinyl Siding |
| Garage Type: | Detached |
| (Parking/)Drive: | Pvt Double |
| Drive Parking Spaces: | 10 |
| Pool: | None |
| Other Structures: | Barn |
| Approximatly Age: | 100+ |
| Approximatly Square Footage: | 700-1100 |
| Property Features: | Public Trans |
| Fireplace/Stove: | N |
| Heat Source: | Gas |
| Heat Type: | Forced Air |
| Central Air Conditioning: | None |
| Laundry Level: | Main |
| Elevator Lift: | N |
| Sewers: | Septic |
| Water: | Municipal |
| Utilities-Cable: | Y |
| Utilities-Hydro: | Y |
| Utilities-Gas: | Y |
| Utilities-Telephone: | Y |
$
%
Years
This calculator is for demonstration purposes only. Always consult a professional
financial advisor before making personal financial decisions.
| Although the information displayed is believed to be accurate, no warranties or representations are made of any kind. |
| ROYAL LEPAGE PROALLIANCE REALTY |
|
|

Milad Akrami
Sales Representative
Dir:
647-678-7799
Bus:
647-678-7799
| Book Showing | Email a Friend |
Jump To:
At a Glance:
| Type: | Freehold - Detached |
| Area: | Frontenac |
| Municipality: | Kingston |
| Style: | 1 1/2 Storey |
| Lot Size: | 234.00 x 132.00(Feet) |
| Approximate Age: | 100+ |
| Tax: | $2,947 |
| Beds: | 6 |
| Baths: | 2 |
| Fireplace: | N |
| Pool: | None |
Locatin Map:
Payment Calculator:

