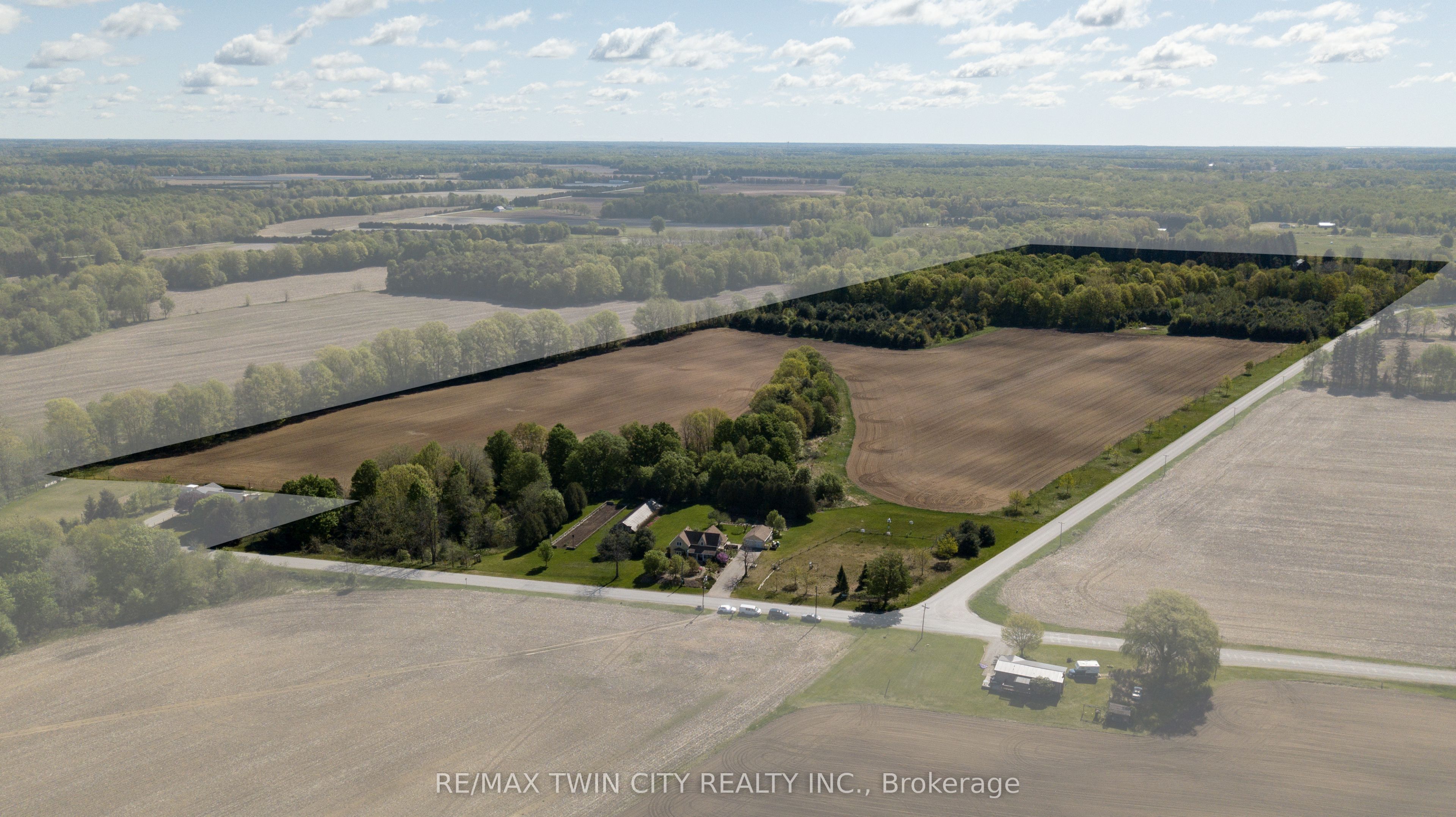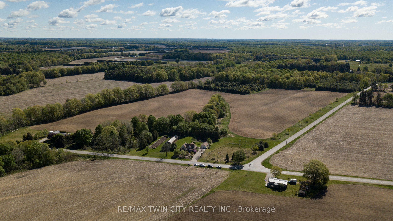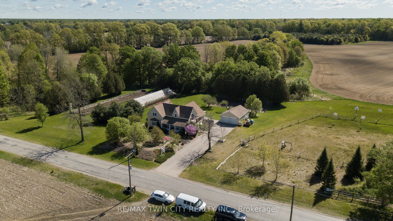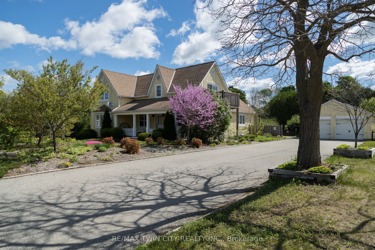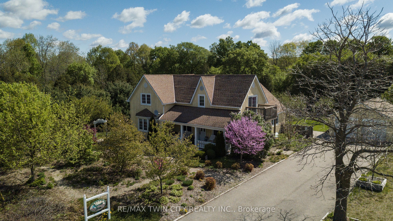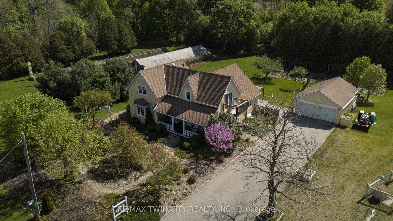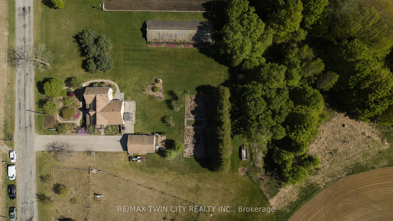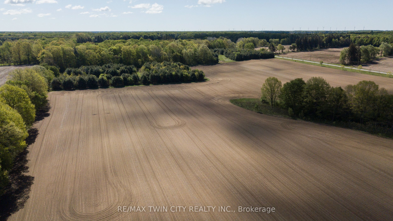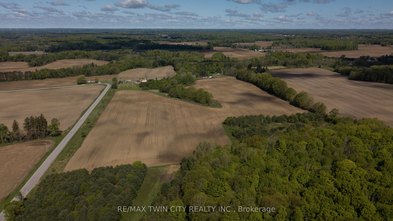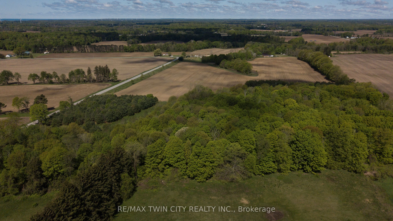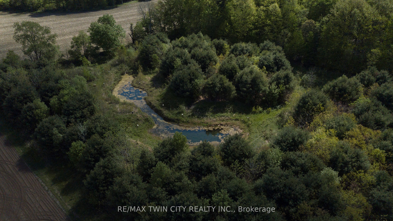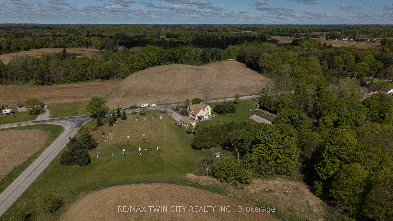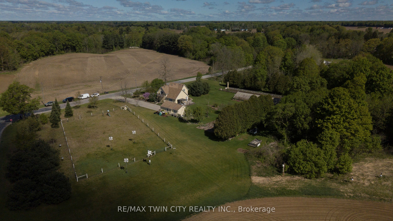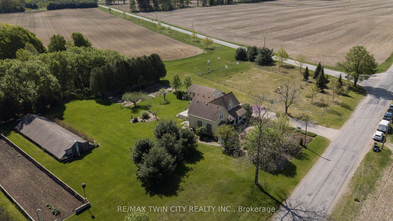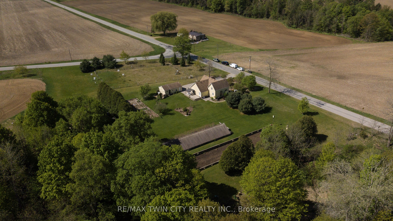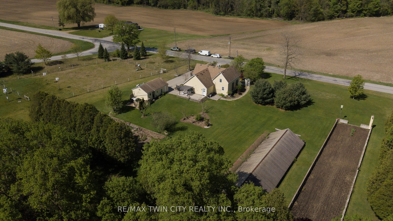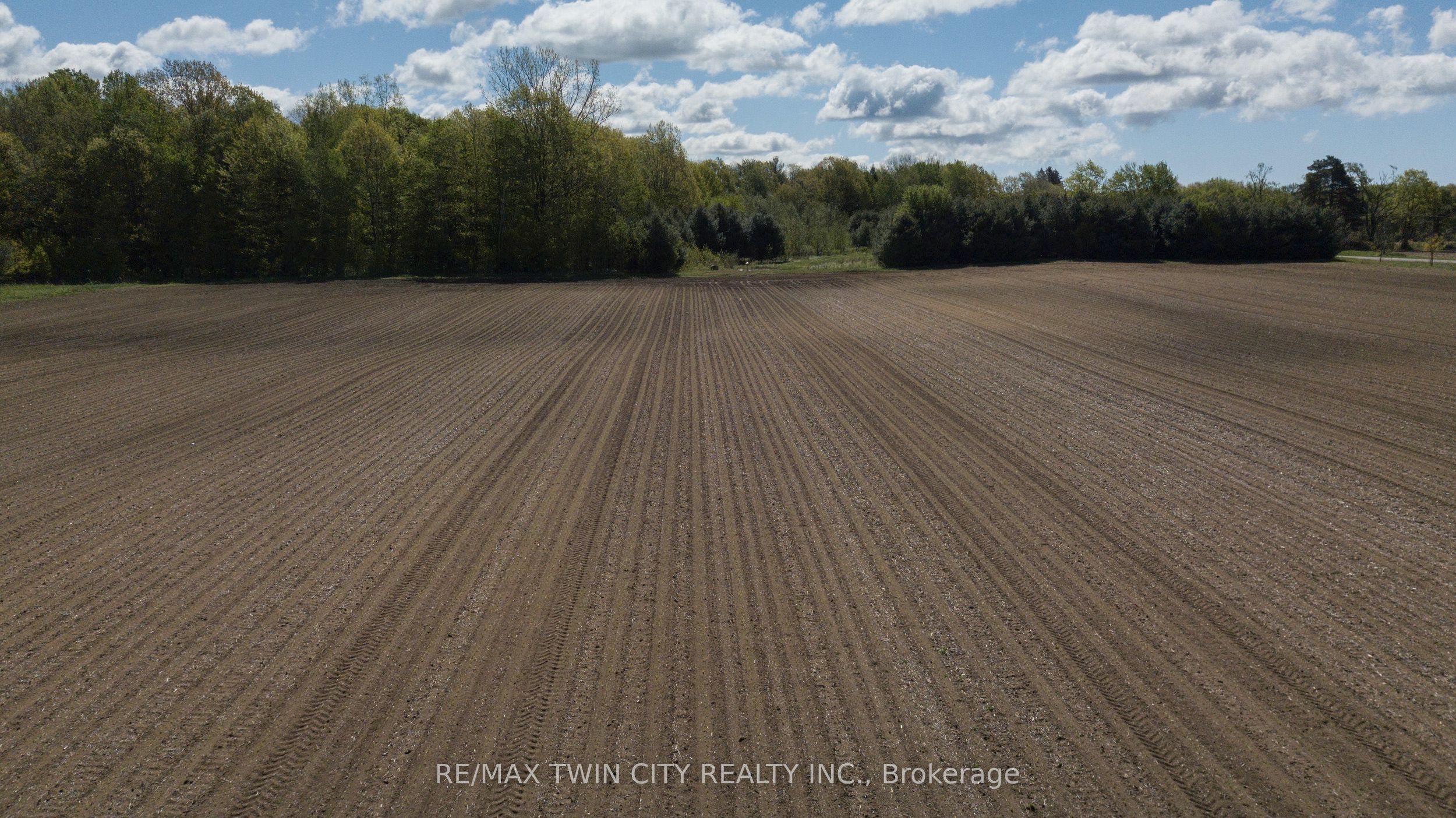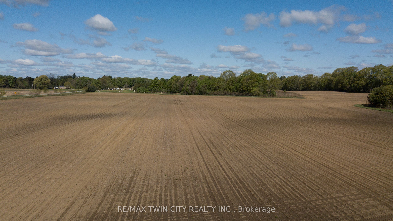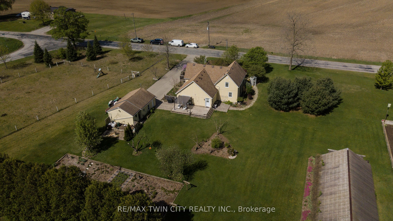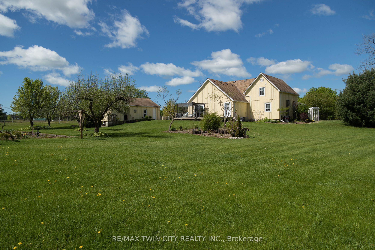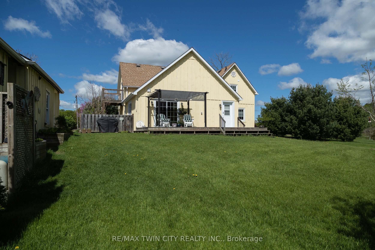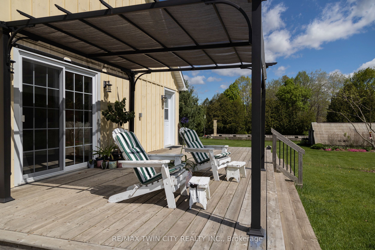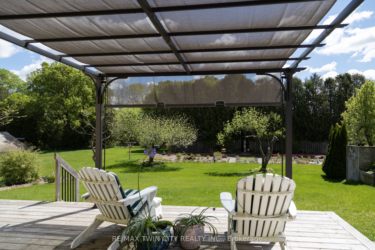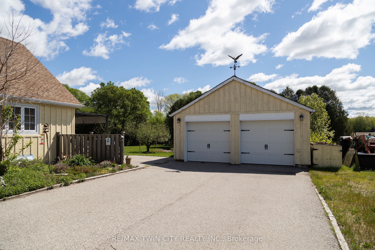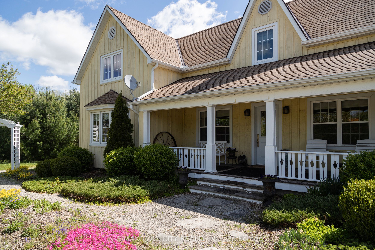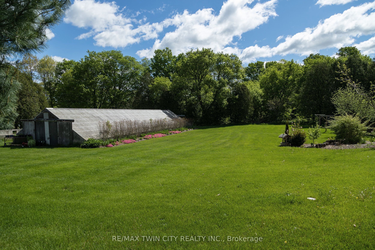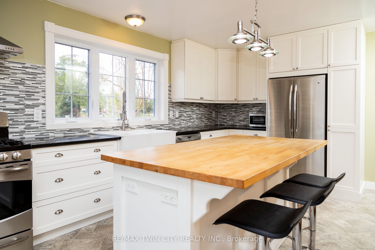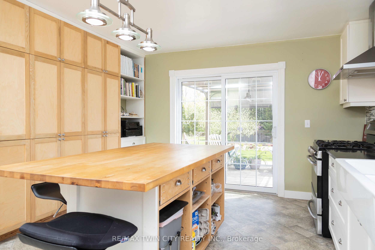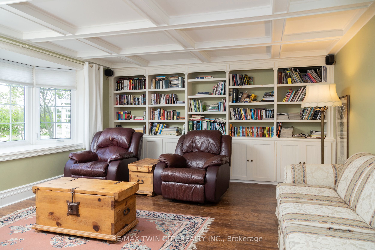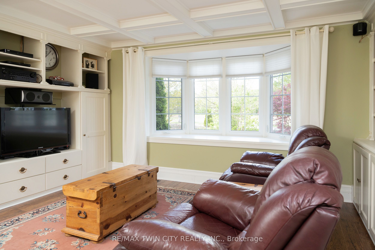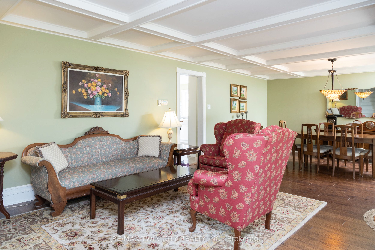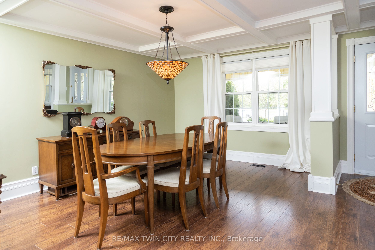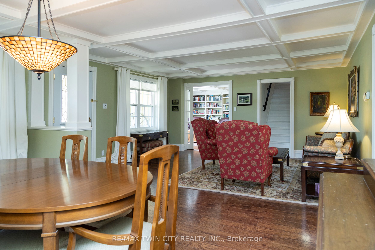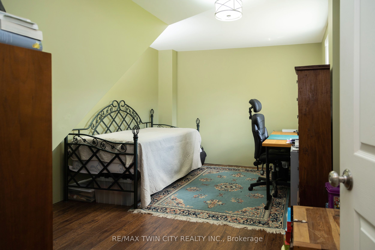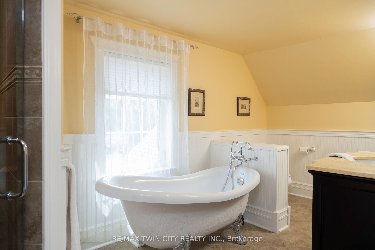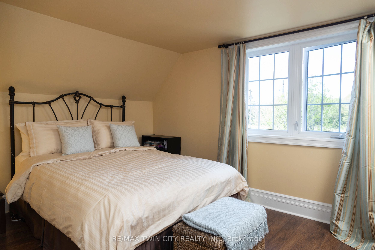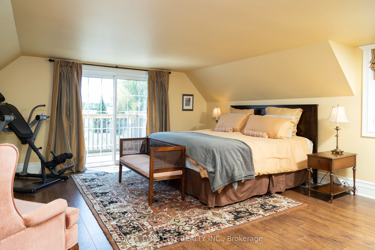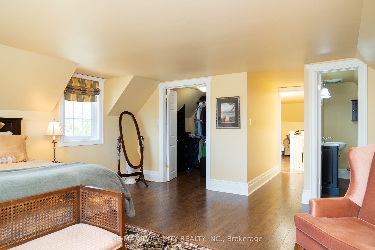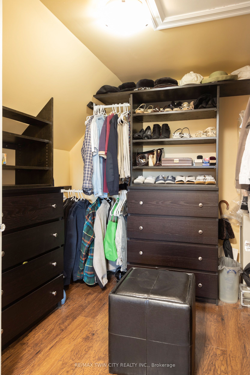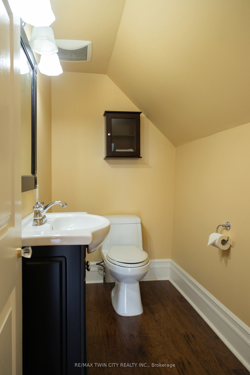$1,499,999
Available - For Sale
Listing ID: X8449046
710 North Rd , Norfolk, N3H 1G7, Ontario
| Picture-perfect 50+ acre farm on two paved roads in rural Norfolk. Welcome to 710 North Road, Langton. To proclaim that this farm has been lovingly restored and passionately designed would be an understatement. With national recognition and local admiration, this breathtaking country property is everything that a nature lover and peace seeker could hope for, and more! Notice the expertly designed, rich and diverse habitat for deer, chipmunks and migrating birds with the help and insight of Ducks Unlimited. Featuring a private wetland pond as well as a gentle creek that meanders through the bush and property. Walk the private trails, smell the clean country air and listen to all of the wonderful sounds of a safe and happy environment. In perfect harmony, there are also 25 workable acres of high producing, sandy loam soil (never had ginseng) that are currently rented to a tenant farmer for a cash crop rotation (soybeans growing this season). The gorgeous country home was completely renovated down to the studs in 2006-2007 with almost every major component upgraded. Featuring 3 spacious bedrooms, 2.5 baths, large principle rooms; many with coffered ceilings, and an amazing eat-in kitchen with spectacular garden views! Natural gas supplied to the house and high-speed satellite internet available. There is also a detached double car garage with hydro, a greenhouse, a small fenced in pasture and numerous gardens to walk and enjoy. This home and property needs to be seen and experienced to be fully appreciated. Book your private viewing today. |
| Price | $1,499,999 |
| Taxes: | $4410.00 |
| Assessment: | $539000 |
| Assessment Year: | 2024 |
| Address: | 710 North Rd , Norfolk, N3H 1G7, Ontario |
| Acreage: | 50-99.99 |
| Directions/Cross Streets: | Fairground Rd. |
| Rooms: | 11 |
| Bedrooms: | 3 |
| Bedrooms +: | |
| Kitchens: | 1 |
| Family Room: | Y |
| Basement: | Full, Unfinished |
| Approximatly Age: | 100+ |
| Property Type: | Farm |
| Style: | 1 1/2 Storey |
| Exterior: | Board/Batten |
| Garage Type: | Detached |
| (Parking/)Drive: | Pvt Double |
| Drive Parking Spaces: | 8 |
| Pool: | None |
| Other Structures: | Garden Shed, Greenhouse |
| Approximatly Age: | 100+ |
| Approximatly Square Footage: | 2000-2500 |
| Property Features: | Place Of Wor |
| Fireplace/Stove: | N |
| Heat Source: | Gas |
| Heat Type: | Forced Air |
| Central Air Conditioning: | Central Air |
| Laundry Level: | Main |
| Sewers: | Septic |
| Water: | Well |
| Utilities-Cable: | N |
| Utilities-Hydro: | Y |
| Utilities-Gas: | Y |
| Utilities-Telephone: | Y |
$
%
Years
This calculator is for demonstration purposes only. Always consult a professional
financial advisor before making personal financial decisions.
| Although the information displayed is believed to be accurate, no warranties or representations are made of any kind. |
| RE/MAX TWIN CITY REALTY INC. |
|
|

Milad Akrami
Sales Representative
Dir:
647-678-7799
Bus:
647-678-7799
| Virtual Tour | Book Showing | Email a Friend |
Jump To:
At a Glance:
| Type: | Freehold - Farm |
| Area: | Norfolk |
| Municipality: | Norfolk |
| Neighbourhood: | Norfolk |
| Style: | 1 1/2 Storey |
| Approximate Age: | 100+ |
| Tax: | $4,410 |
| Beds: | 3 |
| Baths: | 3 |
| Fireplace: | N |
| Pool: | None |
Locatin Map:
Payment Calculator:

