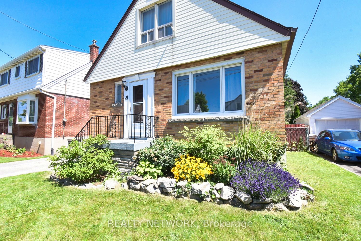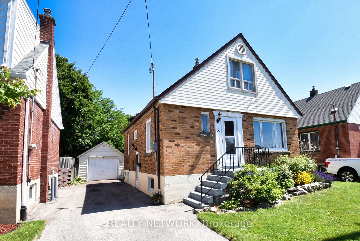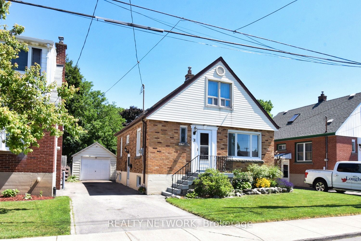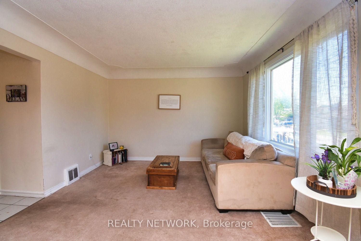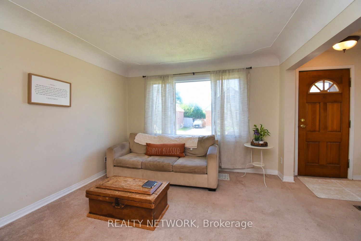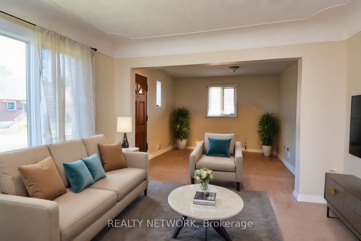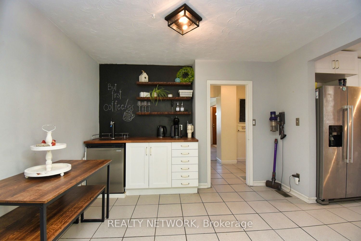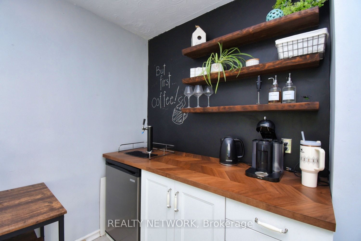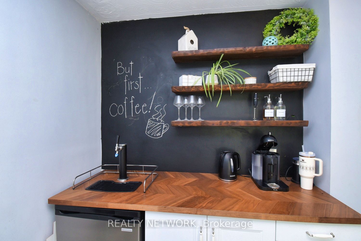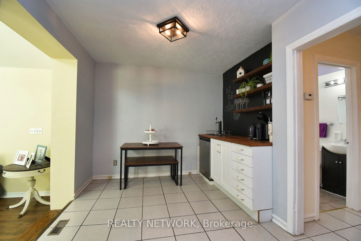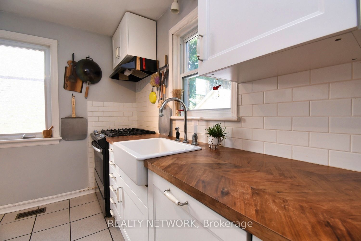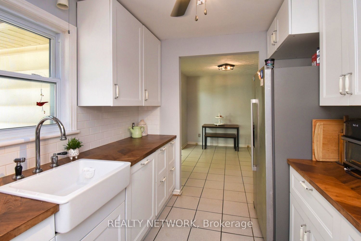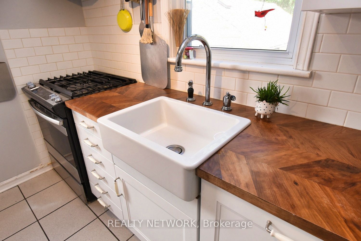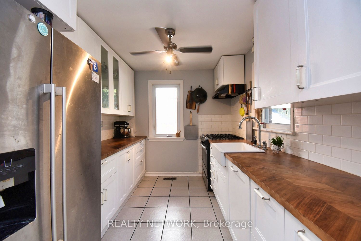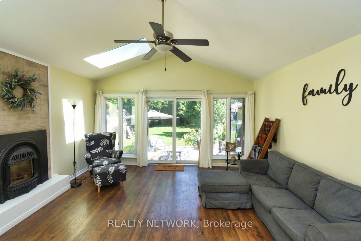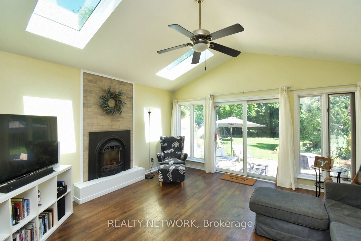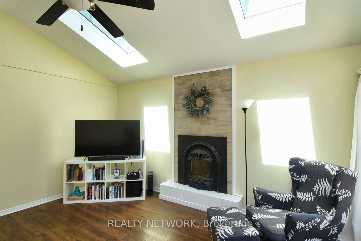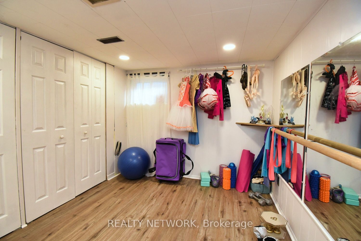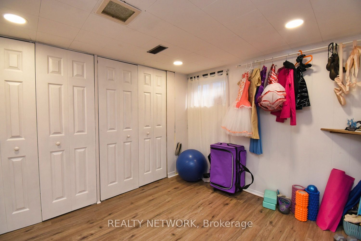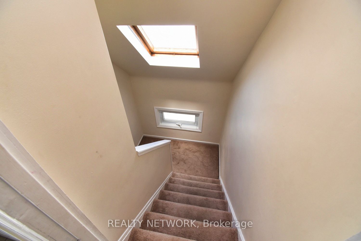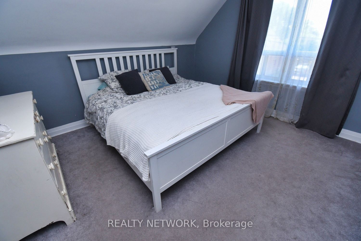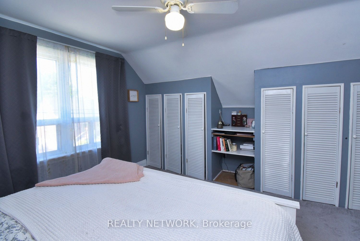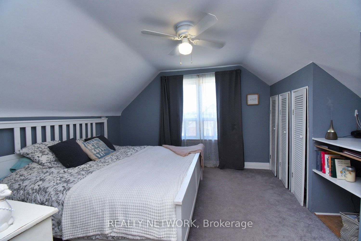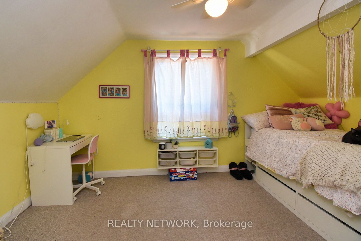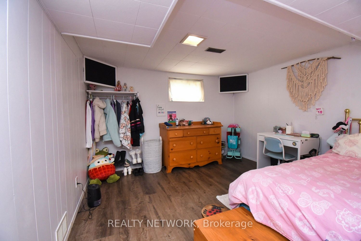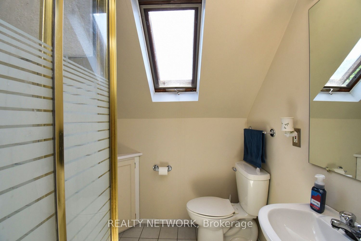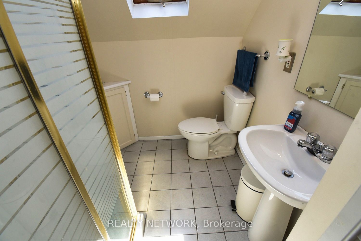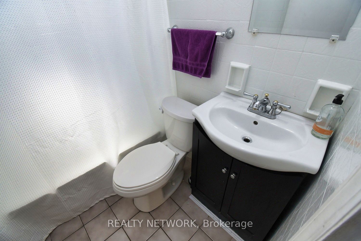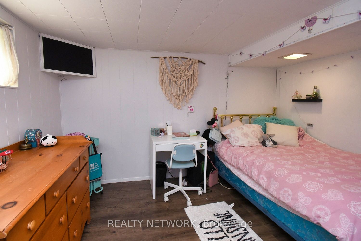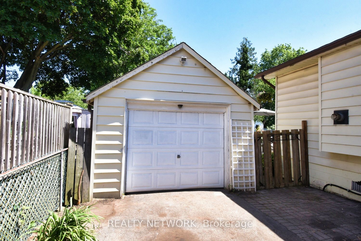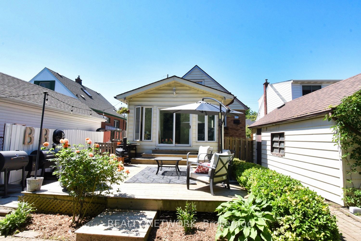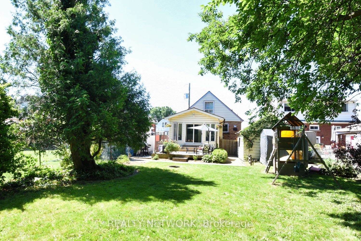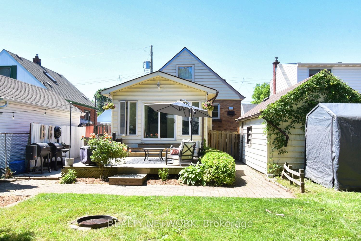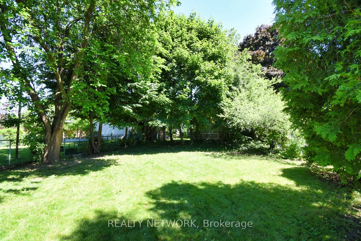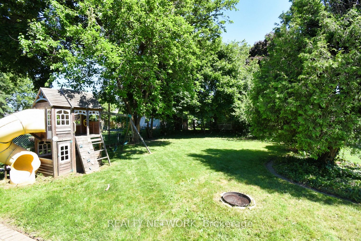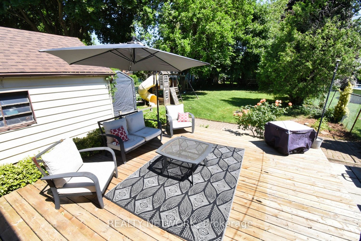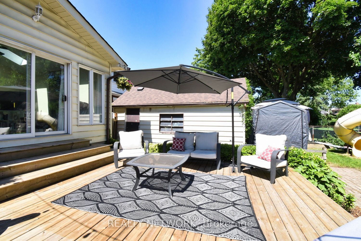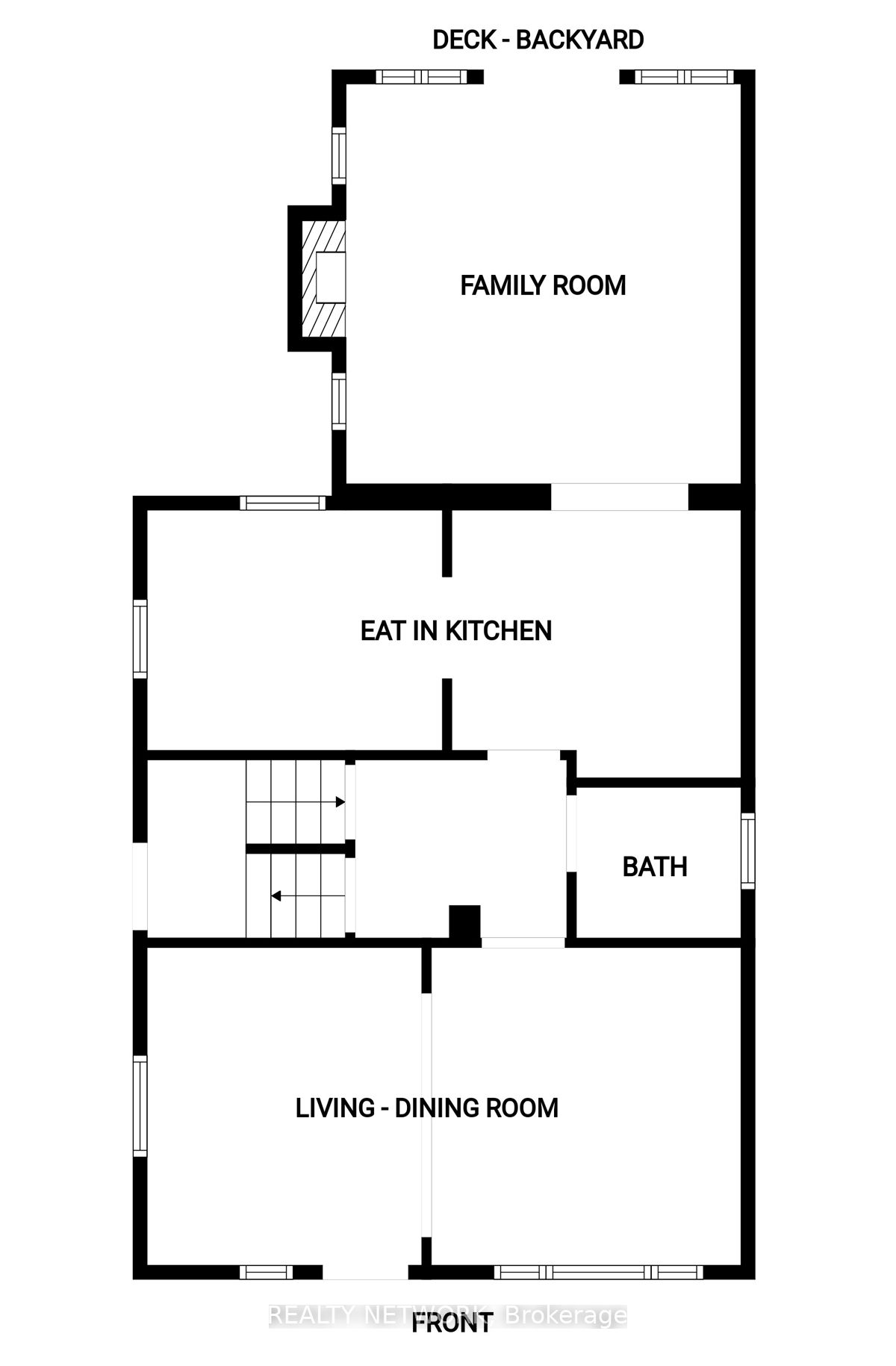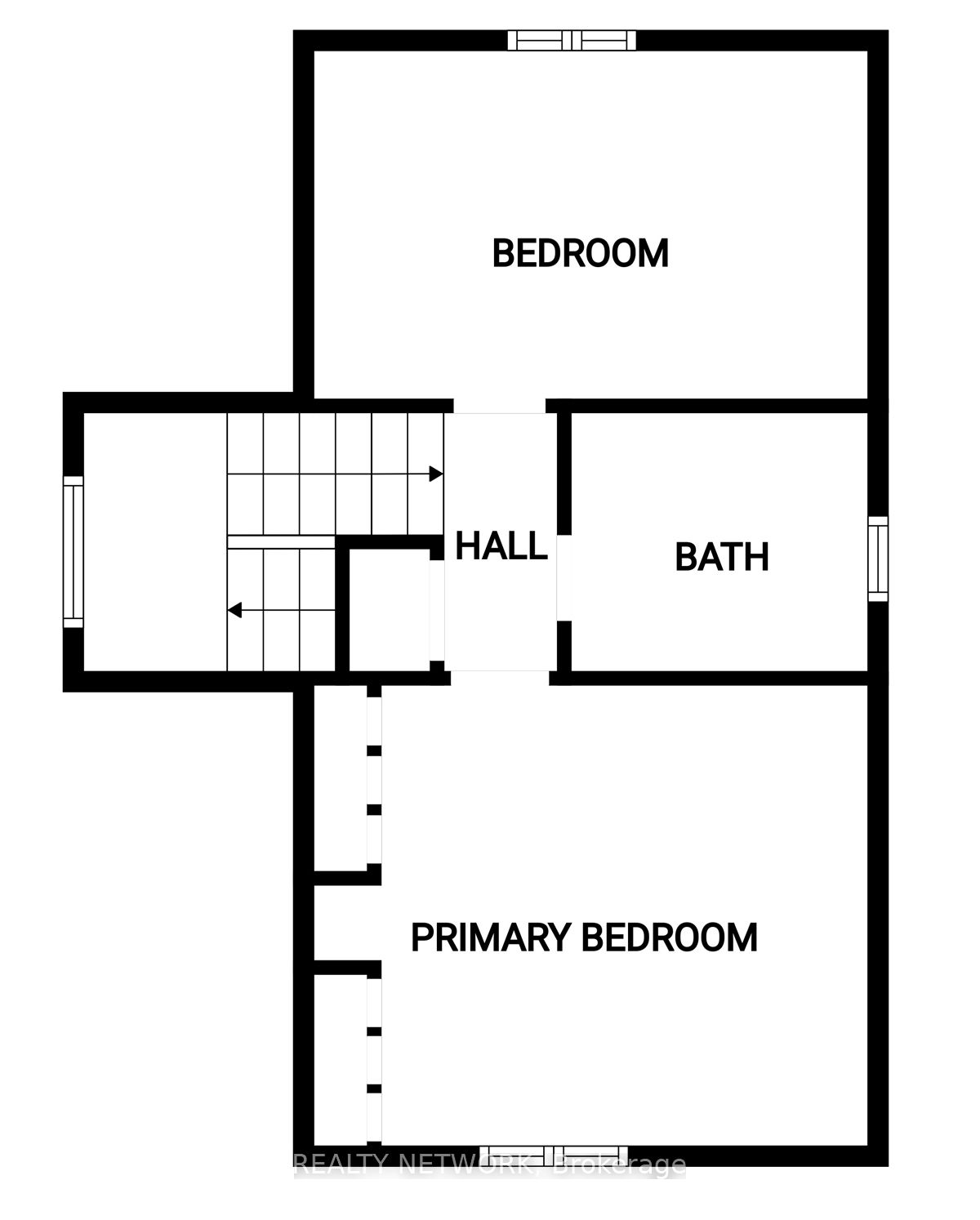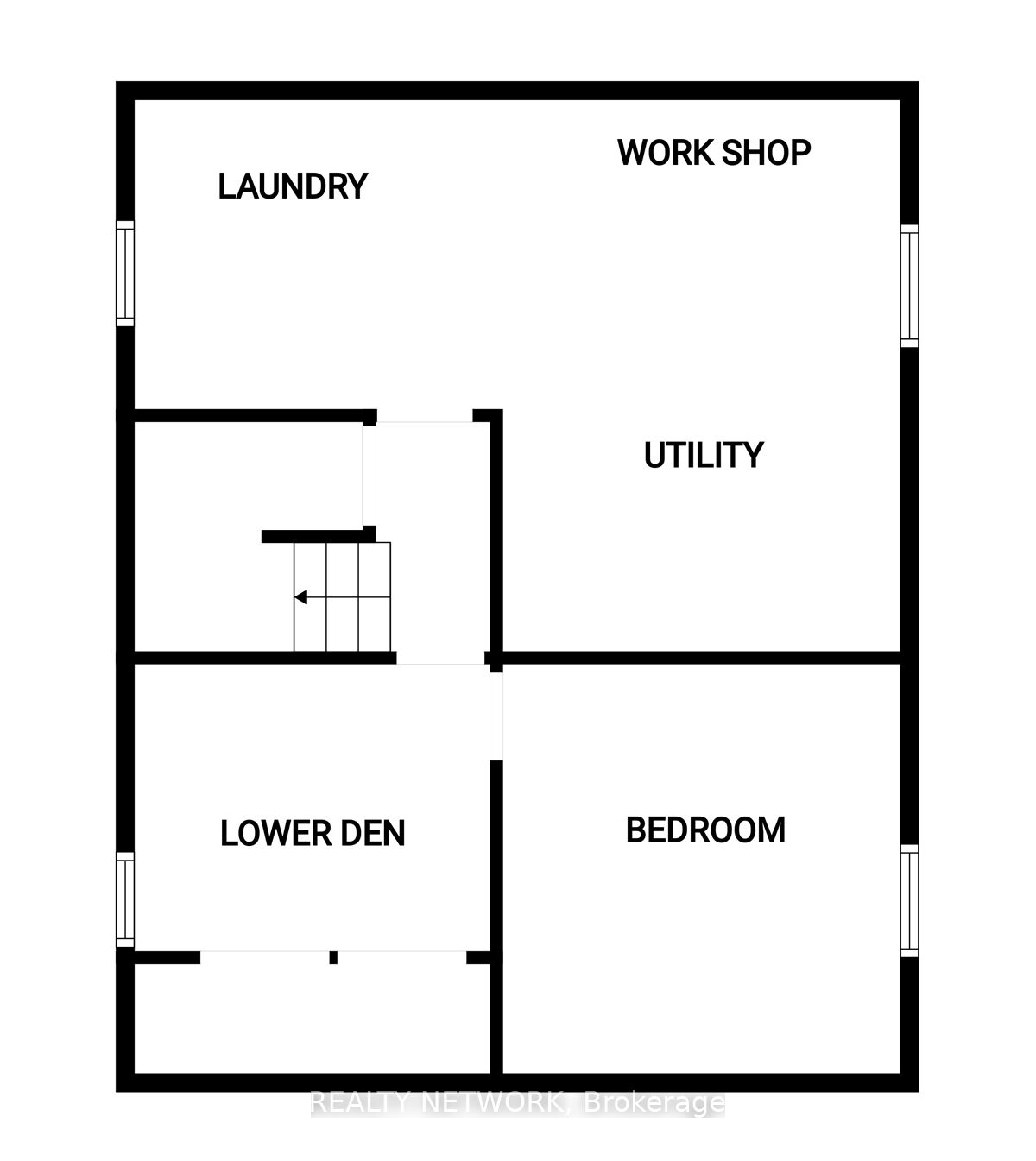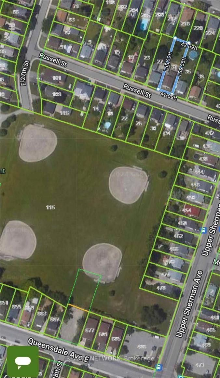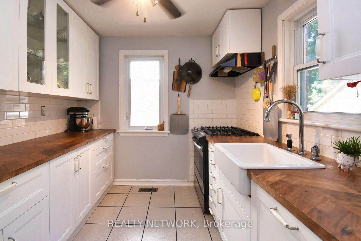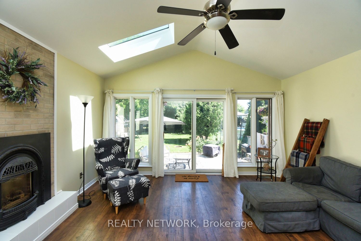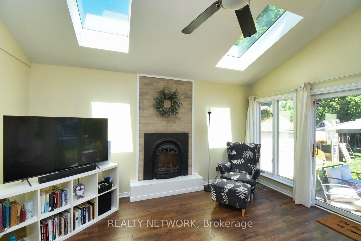$739,900
Available - For Sale
Listing ID: X8448040
31 Russell St , Hamilton, L8V 1J4, Ontario
| Beautiful 1.5 storey home located in a family friendly neighbourhood! Walking distance to the mountain brow and the popular Concession Street with its inviting restaurants and stores that host regular street festival events. This property is also a stones throw away from East Mount park with its splash pad, playground and baseball diamonds. Enter this home into a bright and inviting front room with lots of natural light throughout. Updated kitchen with stainless steel appliances (all with warranty) and attractive white cabinetry. Dinette features custom coffee station and "kegerator" for those looking in entertain! Step into the beautiful addition room at the back of the house to relax by the gas fireplace and enjoy the skylights! Main floor also enjoys a 4-piece bathe with bright window. 2 spacious bedrooms upstairs with convenient 3-piece bath! Primary bedroom enjoys wall to wall closets! Basement boasts a large bedroom, dance room/exercise area and laundry/storage/workshop room. Piping roughed in for a third bathroom in the basement. For those who love summer evenings outside this backyard is just the place to relax on its deck and the extra spacious lot (155 ft deep). Newer windows throughout, skylights (2022), Main roof (2017, garage roof and addition roof (2022). Single detached garage and parking for 3 cars. Don't miss out on this charming home! |
| Price | $739,900 |
| Taxes: | $4032.00 |
| Address: | 31 Russell St , Hamilton, L8V 1J4, Ontario |
| Lot Size: | 42.09 x 155.52 (Feet) |
| Acreage: | < .50 |
| Directions/Cross Streets: | Upper Sherman |
| Rooms: | 5 |
| Bedrooms: | 2 |
| Bedrooms +: | 1 |
| Kitchens: | 1 |
| Family Room: | Y |
| Basement: | Full, Part Fin |
| Approximatly Age: | 51-99 |
| Property Type: | Detached |
| Style: | 1 1/2 Storey |
| Exterior: | Brick, Vinyl Siding |
| Garage Type: | Detached |
| (Parking/)Drive: | Private |
| Drive Parking Spaces: | 3 |
| Pool: | None |
| Approximatly Age: | 51-99 |
| Property Features: | Hospital, Park, Public Transit, School |
| Fireplace/Stove: | Y |
| Heat Source: | Gas |
| Heat Type: | Forced Air |
| Central Air Conditioning: | Central Air |
| Sewers: | Sewers |
| Water: | Municipal |
$
%
Years
This calculator is for demonstration purposes only. Always consult a professional
financial advisor before making personal financial decisions.
| Although the information displayed is believed to be accurate, no warranties or representations are made of any kind. |
| REALTY NETWORK |
|
|

Milad Akrami
Sales Representative
Dir:
647-678-7799
Bus:
647-678-7799
| Book Showing | Email a Friend |
Jump To:
At a Glance:
| Type: | Freehold - Detached |
| Area: | Hamilton |
| Municipality: | Hamilton |
| Neighbourhood: | Centremount |
| Style: | 1 1/2 Storey |
| Lot Size: | 42.09 x 155.52(Feet) |
| Approximate Age: | 51-99 |
| Tax: | $4,032 |
| Beds: | 2+1 |
| Baths: | 2 |
| Fireplace: | Y |
| Pool: | None |
Locatin Map:
Payment Calculator:

