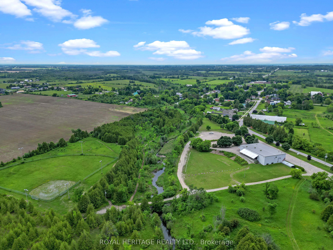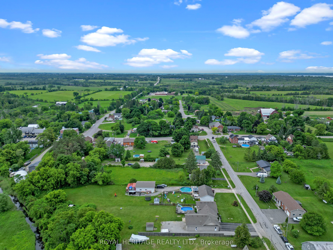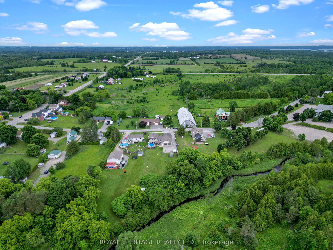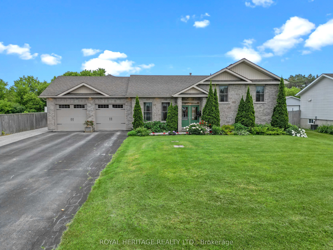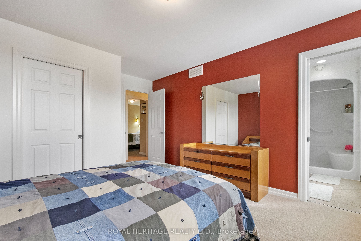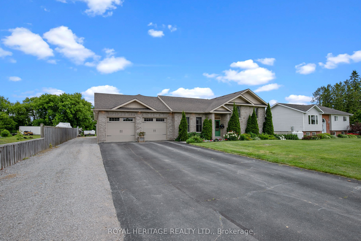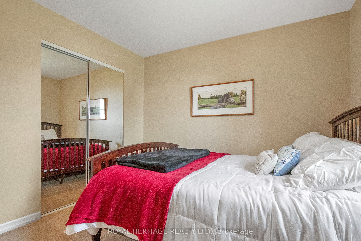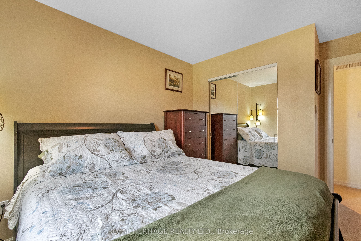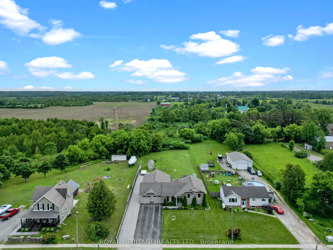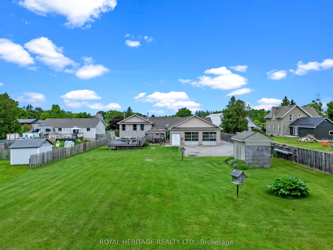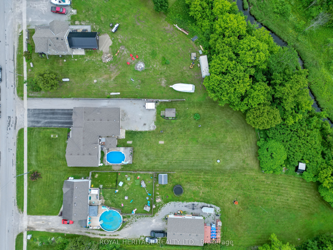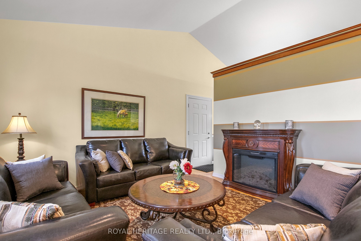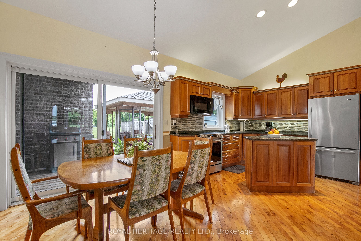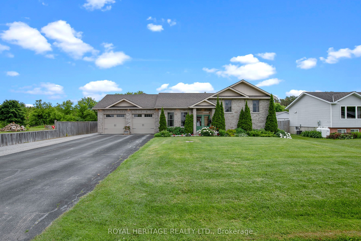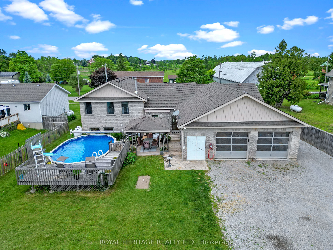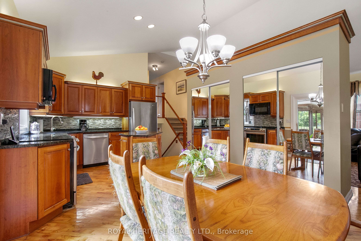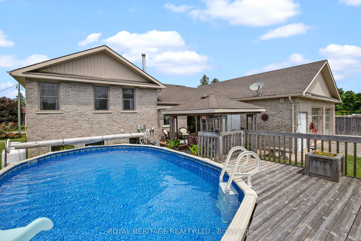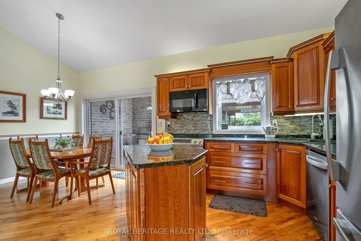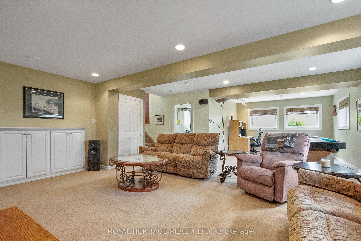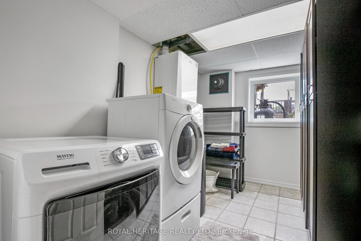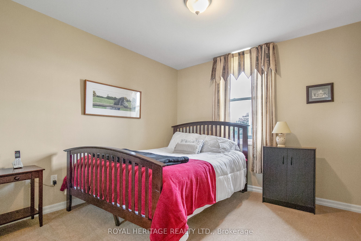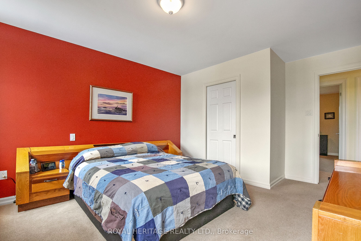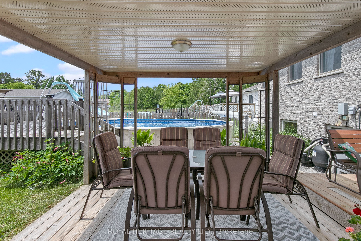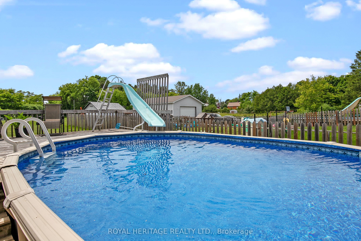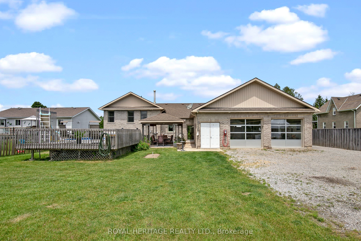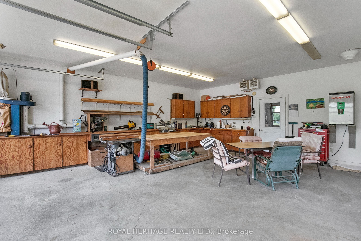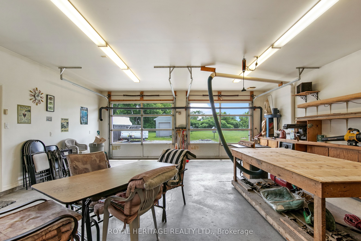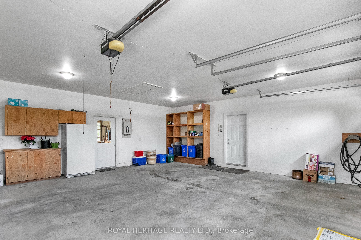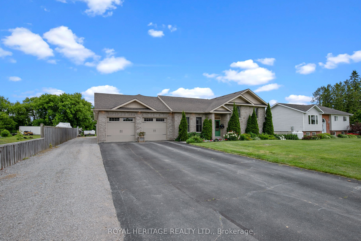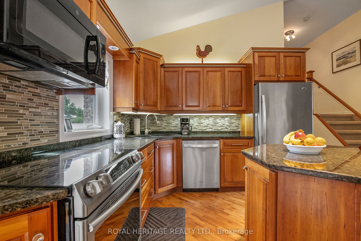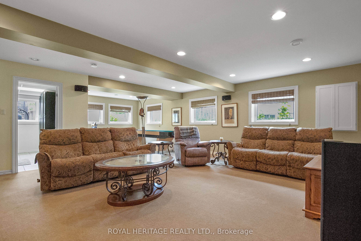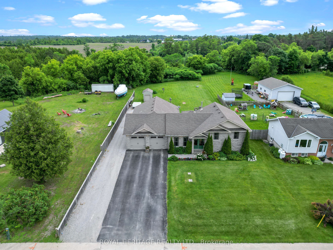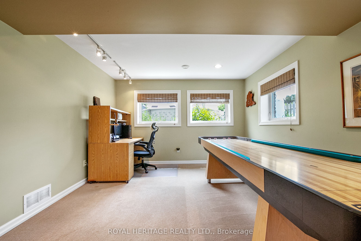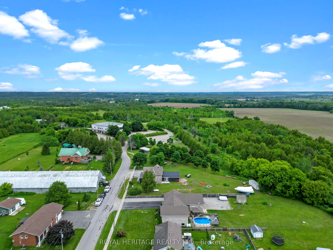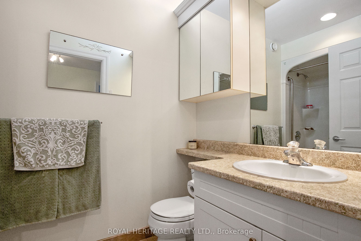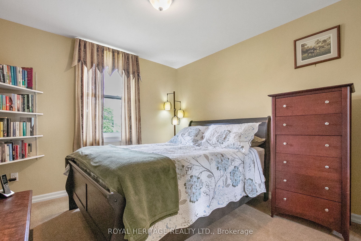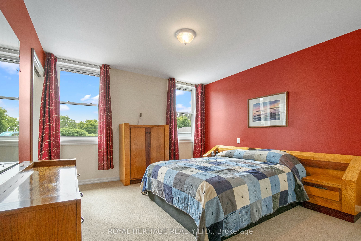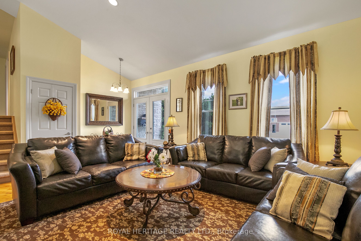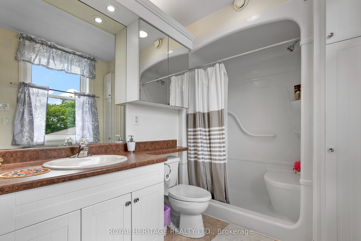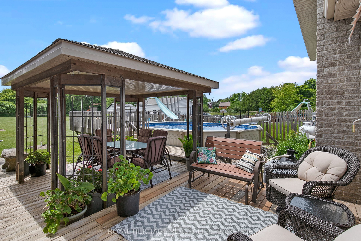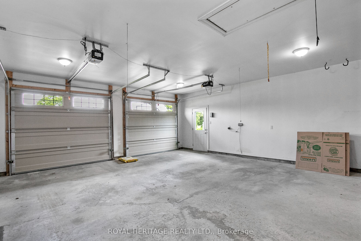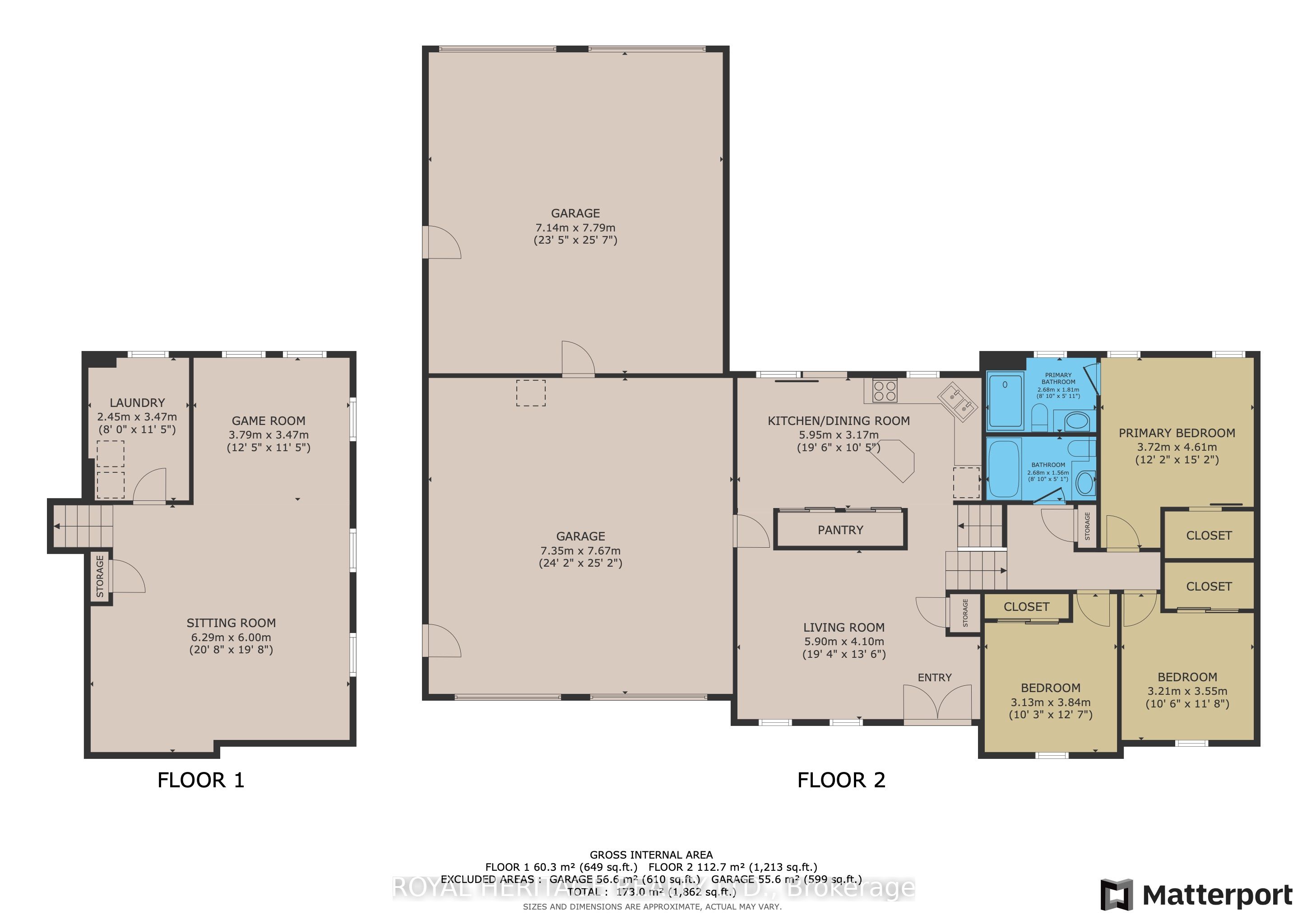$899,900
Available - For Sale
Listing ID: X8447092
14 Community Centre Rd , Kawartha Lakes, K0M 1L0, Ontario
| Looking for the perfect family or retirement home ? Look no further! Our stunning custom built three bedroom, two bathroom side split boasts an open concept kitchen to living room with cathedral ceilings, creating a spacious and inviting atmosphere. The large family room is perfect for entertaining, Walkout to the backyard oasis will take your breath away. Enjoy summer days lounging by patio and pool on the large private lot with room for RV parking , or retreat to the large heated woodworking shop for some hobby time. Located in a quiet village, you'll have all the peace and tranquility you desire, while still being close to schools ,church and a community centre with a park . Plus, with a four bay garage, theres plenty of space for all your vehicles and storage needs. Don't miss out on this gem, conveniently located near Lindsay for shopping and the hospital. Make this dream home yours today! |
| Price | $899,900 |
| Taxes: | $3659.94 |
| Assessment: | $332 |
| Assessment Year: | 2024 |
| Address: | 14 Community Centre Rd , Kawartha Lakes, K0M 1L0, Ontario |
| Lot Size: | 90.30 x 345.80 (Feet) |
| Acreage: | .50-1.99 |
| Directions/Cross Streets: | County Rd 36 |
| Rooms: | 9 |
| Bedrooms: | 3 |
| Bedrooms +: | |
| Kitchens: | 1 |
| Family Room: | Y |
| Basement: | Finished, Full |
| Approximatly Age: | 16-30 |
| Property Type: | Detached |
| Style: | Sidesplit 3 |
| Exterior: | Brick |
| Garage Type: | Attached |
| (Parking/)Drive: | Front Yard |
| Drive Parking Spaces: | 4 |
| Pool: | Abv Grnd |
| Other Structures: | Garden Shed |
| Approximatly Age: | 16-30 |
| Approximatly Square Footage: | 1500-2000 |
| Property Features: | Library, Place Of Worship, Rec Centre, School |
| Fireplace/Stove: | N |
| Heat Source: | Propane |
| Heat Type: | Fan Coil |
| Central Air Conditioning: | Central Air |
| Laundry Level: | Lower |
| Sewers: | Septic |
| Water: | Well |
| Water Supply Types: | Dug Well |
| Utilities-Cable: | N |
| Utilities-Hydro: | Y |
| Utilities-Gas: | N |
| Utilities-Telephone: | A |
$
%
Years
This calculator is for demonstration purposes only. Always consult a professional
financial advisor before making personal financial decisions.
| Although the information displayed is believed to be accurate, no warranties or representations are made of any kind. |
| ROYAL HERITAGE REALTY LTD. |
|
|

Milad Akrami
Sales Representative
Dir:
647-678-7799
Bus:
647-678-7799
| Virtual Tour | Book Showing | Email a Friend |
Jump To:
At a Glance:
| Type: | Freehold - Detached |
| Area: | Kawartha Lakes |
| Municipality: | Kawartha Lakes |
| Neighbourhood: | Dunsford |
| Style: | Sidesplit 3 |
| Lot Size: | 90.30 x 345.80(Feet) |
| Approximate Age: | 16-30 |
| Tax: | $3,659.94 |
| Beds: | 3 |
| Baths: | 2 |
| Fireplace: | N |
| Pool: | Abv Grnd |
Locatin Map:
Payment Calculator:

