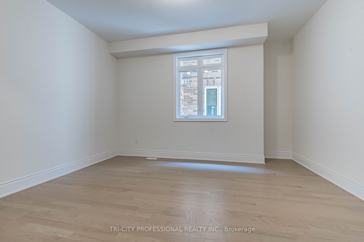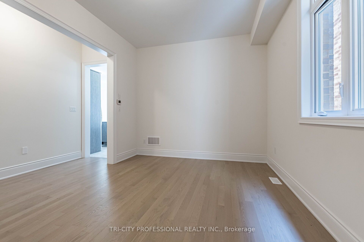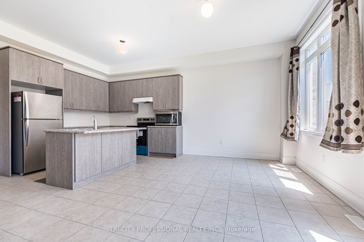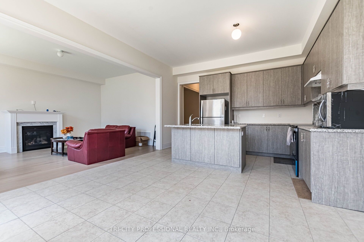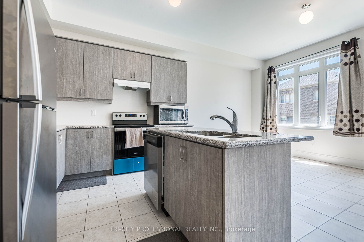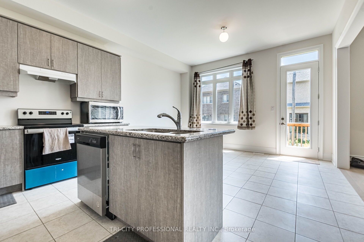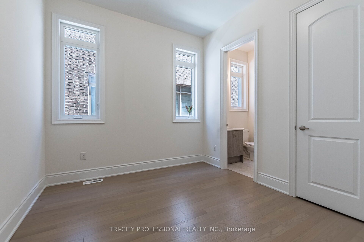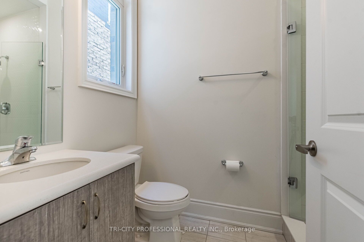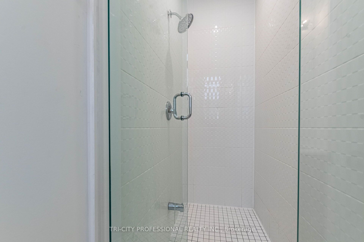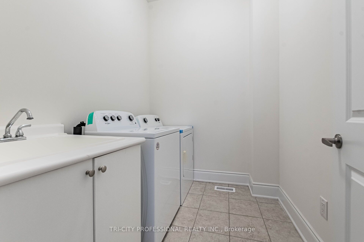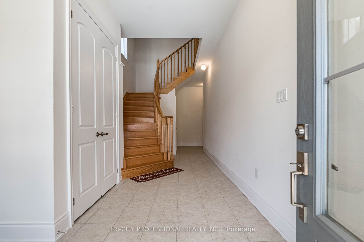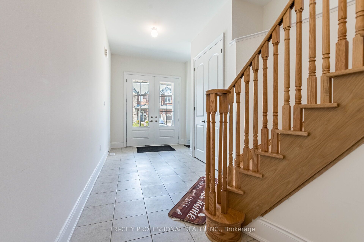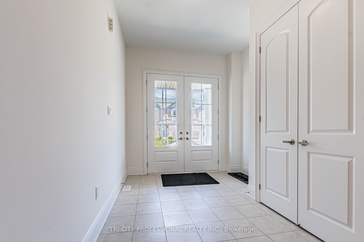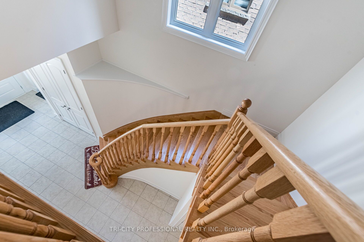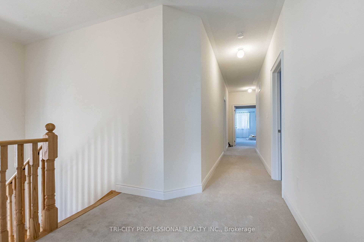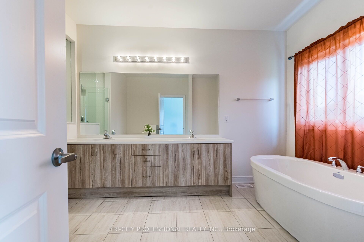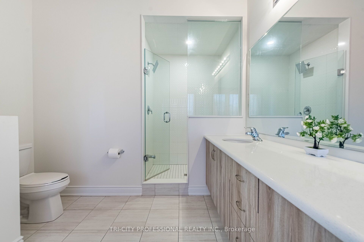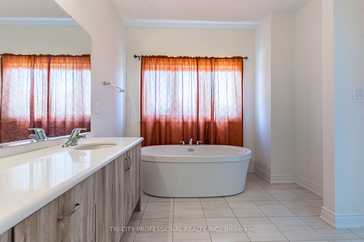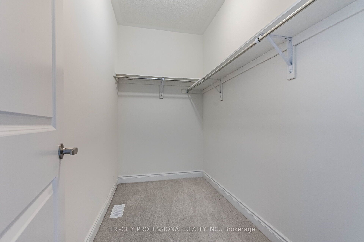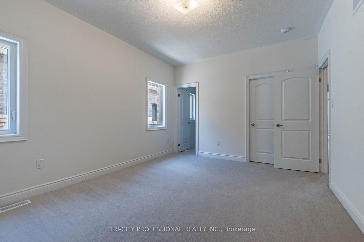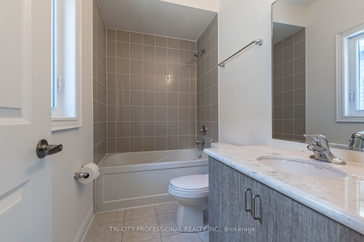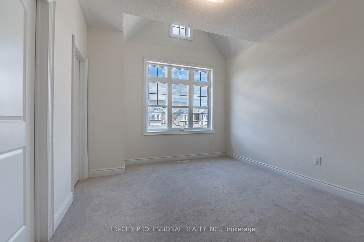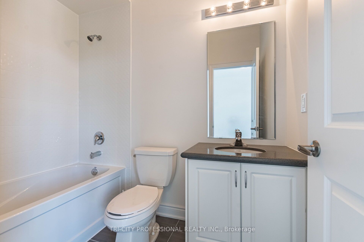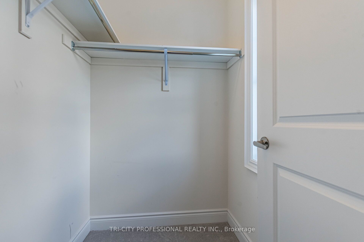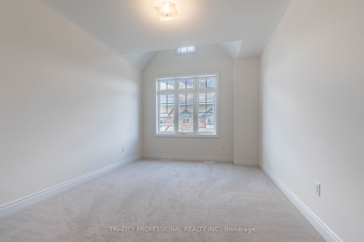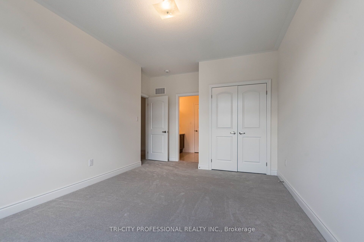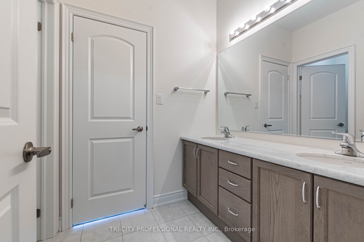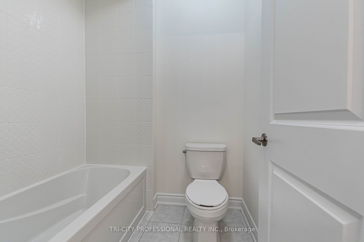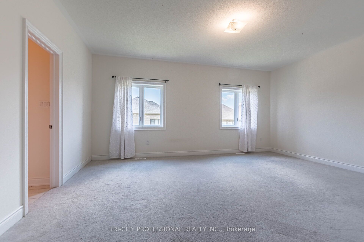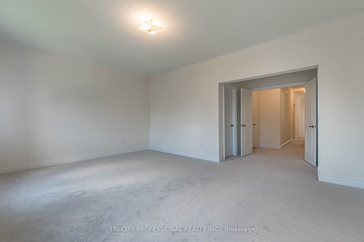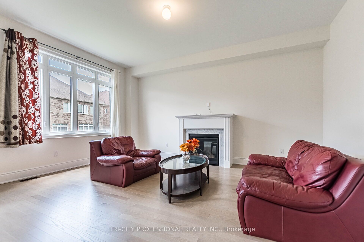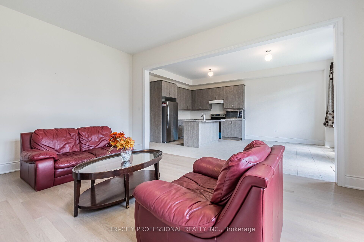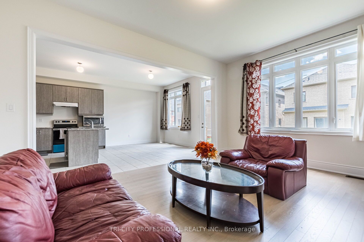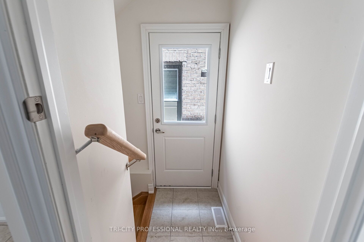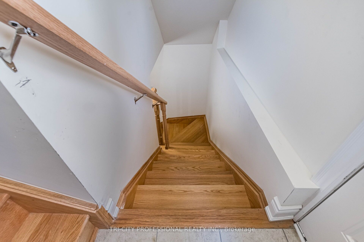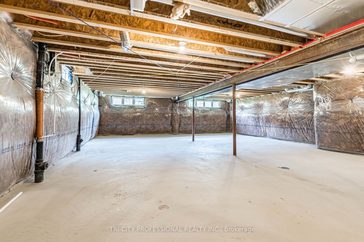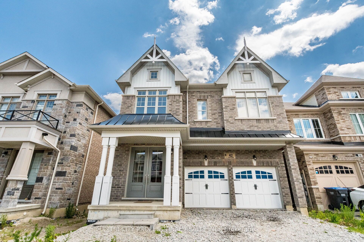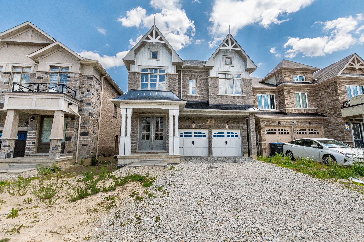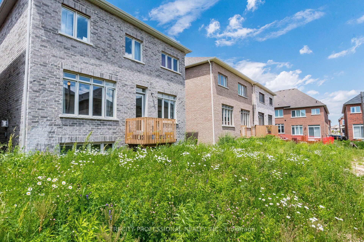$1,649,000
Available - For Sale
Listing ID: W8450008
42 Phyllis Dr , Caledon, L7C 2E9, Ontario
| Nestled in Rural Caledon, Ontario, This Exquisite 6-Bedroom, 6 Bathroom Home Epitomizes Luxurious Country Living. The Main Floor Features a Spacious Bedroom with a Full Ensuite Bath, Perfect for Quests or as a Serene Retreat. Hardwood Flooring Graces the Living and Great Rooms, Complemented by 9-Feet Ceilings that Enhance the Sense of Openness and Elegance. The Gourment Kitchen is Adorned with Granite Countertops and Leads to a Generous Breakfast Room, Ideal for Casual Meals or Morning Gatherings. Upstairs, Five Bedrooms Await, Each with its Own Full Bathroom and Ample Walk-in or Dorble Closets, Ensuring Privacy and Comfort for Every Family Member. A Side Entrance Provides Convenient Access, White the Home's Location Offers Proximity to Essential Amenities Like Schools, Shops and Transit Hubs. |
| Price | $1,649,000 |
| Taxes: | $3202.41 |
| Address: | 42 Phyllis Dr , Caledon, L7C 2E9, Ontario |
| Lot Size: | 36.09 x 109.28 (Feet) |
| Directions/Cross Streets: | Kennedy Rd & Learmont Ave |
| Rooms: | 12 |
| Bedrooms: | 6 |
| Bedrooms +: | |
| Kitchens: | 1 |
| Family Room: | Y |
| Basement: | Full |
| Property Type: | Detached |
| Style: | 2-Storey |
| Exterior: | Brick, Vinyl Siding |
| Garage Type: | Attached |
| (Parking/)Drive: | Private |
| Drive Parking Spaces: | 2 |
| Pool: | None |
| Fireplace/Stove: | Y |
| Heat Source: | Gas |
| Heat Type: | Forced Air |
| Central Air Conditioning: | Central Air |
| Sewers: | Sewers |
| Water: | Municipal |
$
%
Years
This calculator is for demonstration purposes only. Always consult a professional
financial advisor before making personal financial decisions.
| Although the information displayed is believed to be accurate, no warranties or representations are made of any kind. |
| TRI-CITY PROFESSIONAL REALTY INC. |
|
|

Milad Akrami
Sales Representative
Dir:
647-678-7799
Bus:
647-678-7799
| Virtual Tour | Book Showing | Email a Friend |
Jump To:
At a Glance:
| Type: | Freehold - Detached |
| Area: | Peel |
| Municipality: | Caledon |
| Neighbourhood: | Rural Caledon |
| Style: | 2-Storey |
| Lot Size: | 36.09 x 109.28(Feet) |
| Tax: | $3,202.41 |
| Beds: | 6 |
| Baths: | 6 |
| Fireplace: | Y |
| Pool: | None |
Locatin Map:
Payment Calculator:

