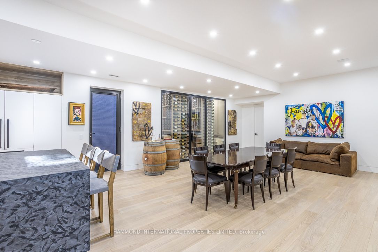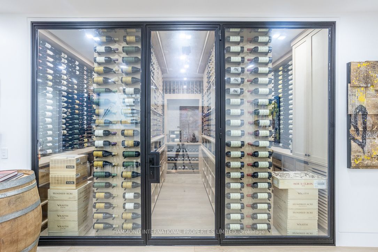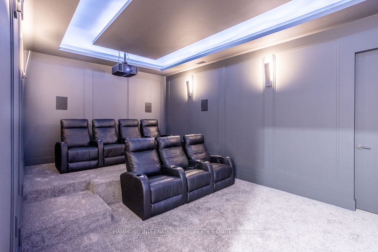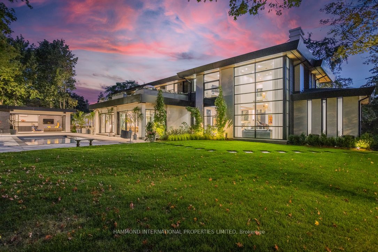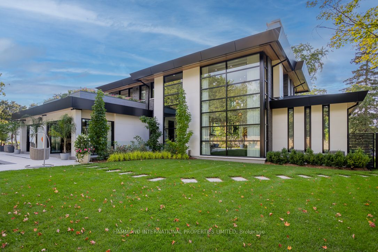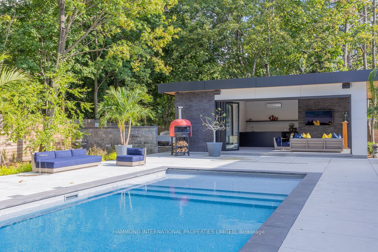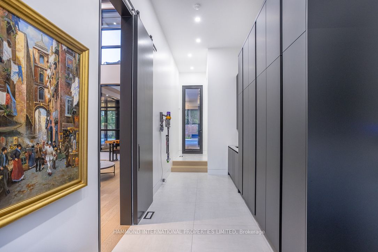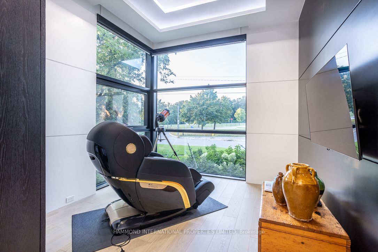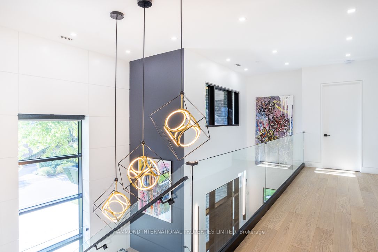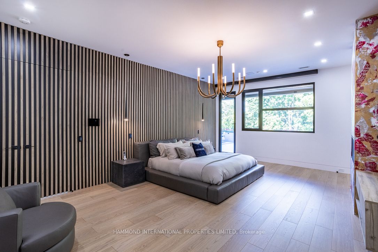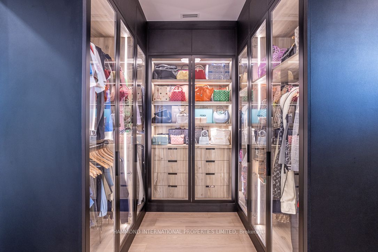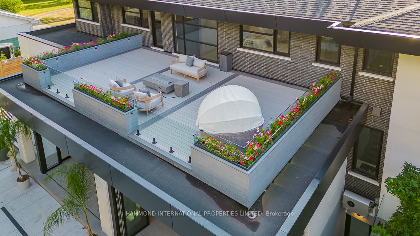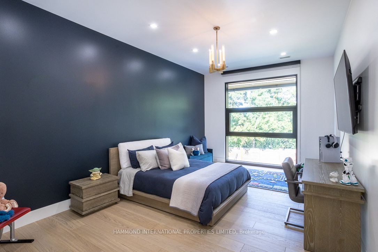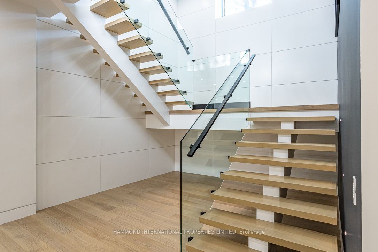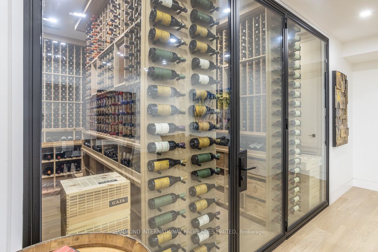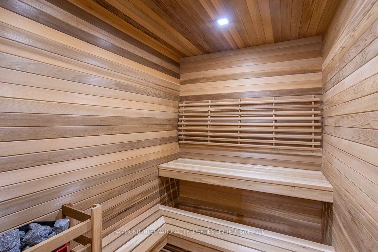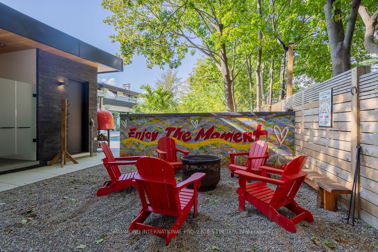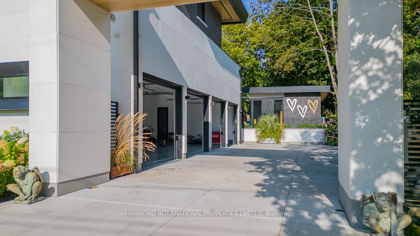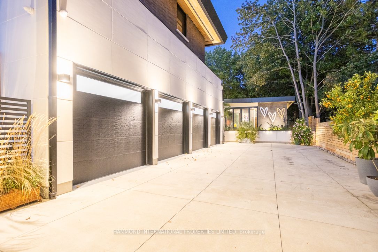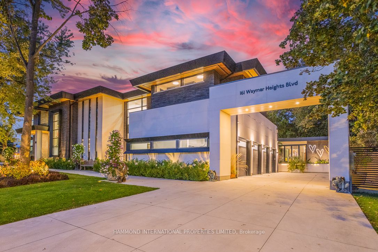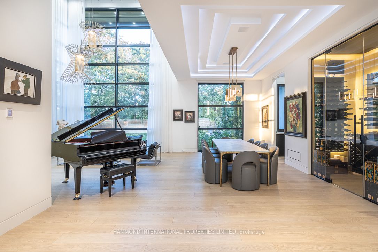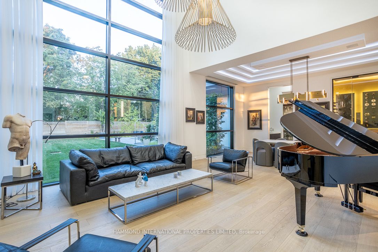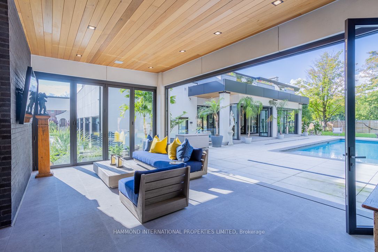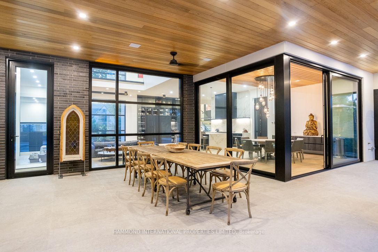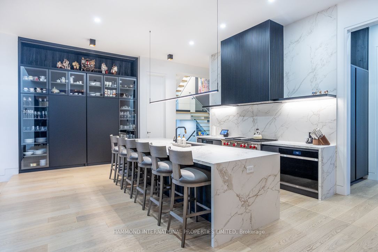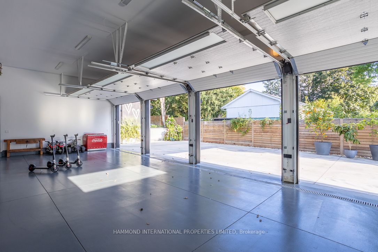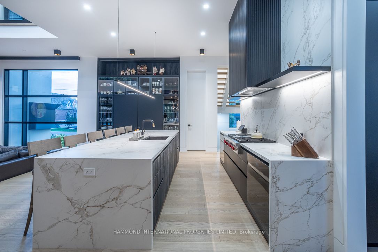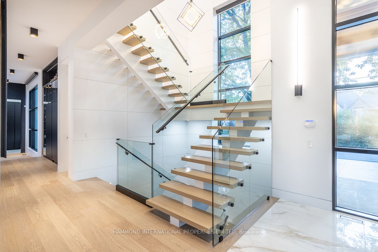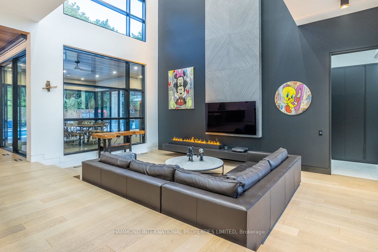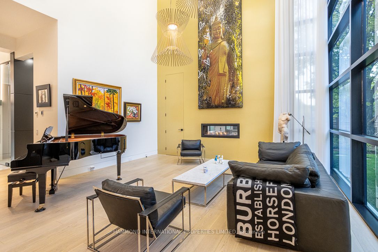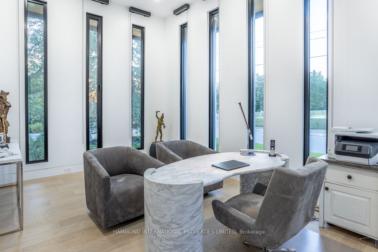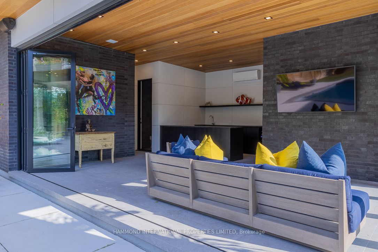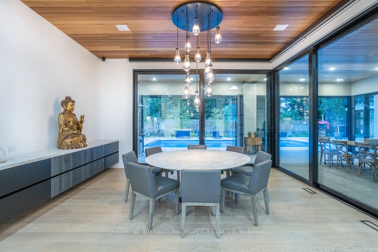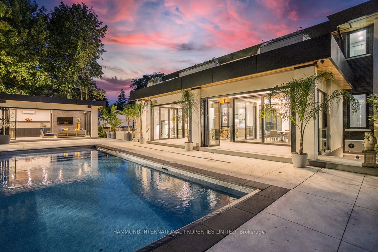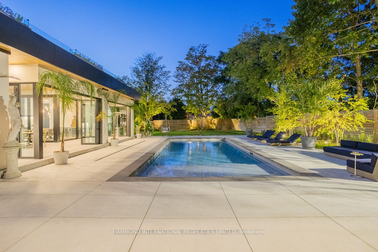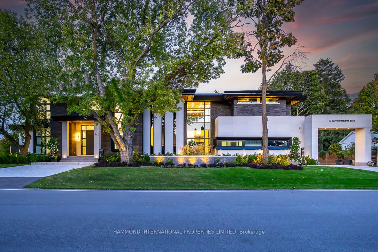$7,998,888
Available - For Sale
Listing ID: N8450746
161 Waymar Hts Blvd , Vaughan, L4L 2P6, Ontario
| Custom built in 2021 spanning over 9200Sq Ft of living space on a private 1/2 acre lot in a prime community. Open concept layout, 11" ceiling heights, over the top finishes and details. A haven for car enthusiasts, art and wine collectors. This home boasts state of the art security featuring over 20 surveillance Cameras, All secured entry points and 3M security throughout the entire home. Heated garages, driveway and walkways. A Gourmet Kitchen with Top of the line appliances and a service kitchen area creating the perfect space for entertaining. A large breakfast area, 2 storey family room and oversized enclosed lanei are all part of the main-floor layout. Outside features an oversized heated pool with splash pad area for young children, Heated Cabana, Muskoka fire pit area and ample green space with manicured grounds for entertaining. This property blends elegance with functionality, offering an inviting retreat for the discerning homeowner. |
| Extras: 5000 bottle Wine cellar, plus 700 champagne bottle cellar, 4 car garage, Pool (Electric Cover), Cabana, Kitchen in Lower, Walk up Lower, Theatre room, 2nd floor Laundry, 3Furnace,3AC, 1watertank 2 tankless, and generator, Built in XL Safe |
| Price | $7,998,888 |
| Taxes: | $19441.00 |
| Address: | 161 Waymar Hts Blvd , Vaughan, L4L 2P6, Ontario |
| Lot Size: | 155.00 x 157.95 (Feet) |
| Acreage: | .50-1.99 |
| Directions/Cross Streets: | Islington and Gamble |
| Rooms: | 11 |
| Bedrooms: | 4 |
| Bedrooms +: | 1 |
| Kitchens: | 1 |
| Kitchens +: | 1 |
| Family Room: | Y |
| Basement: | Finished, Sep Entrance |
| Approximatly Age: | 0-5 |
| Property Type: | Detached |
| Style: | 2-Storey |
| Exterior: | Brick, Stucco/Plaster |
| Garage Type: | Attached |
| (Parking/)Drive: | Available |
| Drive Parking Spaces: | 8 |
| Pool: | Inground |
| Approximatly Age: | 0-5 |
| Approximatly Square Footage: | 5000+ |
| Property Features: | Park, School |
| Fireplace/Stove: | Y |
| Heat Source: | Gas |
| Heat Type: | Forced Air |
| Central Air Conditioning: | Central Air |
| Laundry Level: | Upper |
| Sewers: | Sewers |
| Water: | Municipal |
$
%
Years
This calculator is for demonstration purposes only. Always consult a professional
financial advisor before making personal financial decisions.
| Although the information displayed is believed to be accurate, no warranties or representations are made of any kind. |
| HAMMOND INTERNATIONAL PROPERTIES LIMITED |
|
|

Milad Akrami
Sales Representative
Dir:
647-678-7799
Bus:
647-678-7799
| Virtual Tour | Book Showing | Email a Friend |
Jump To:
At a Glance:
| Type: | Freehold - Detached |
| Area: | York |
| Municipality: | Vaughan |
| Neighbourhood: | Islington Woods |
| Style: | 2-Storey |
| Lot Size: | 155.00 x 157.95(Feet) |
| Approximate Age: | 0-5 |
| Tax: | $19,441 |
| Beds: | 4+1 |
| Baths: | 9 |
| Fireplace: | Y |
| Pool: | Inground |
Locatin Map:
Payment Calculator:

