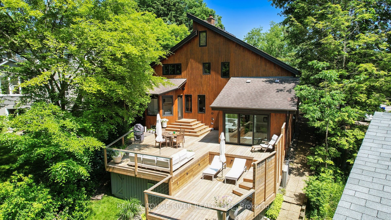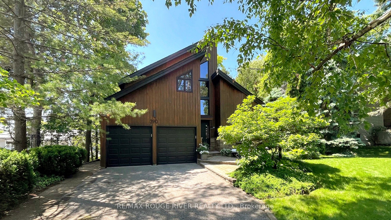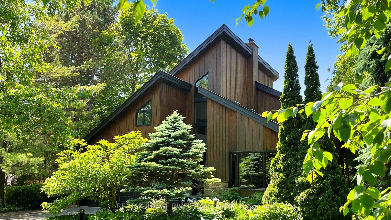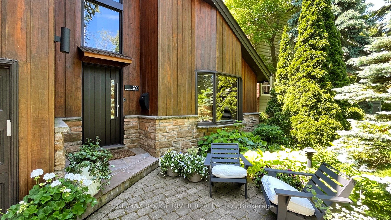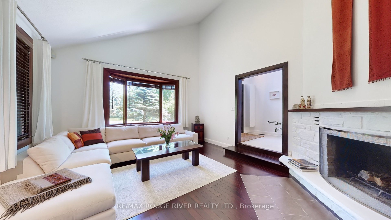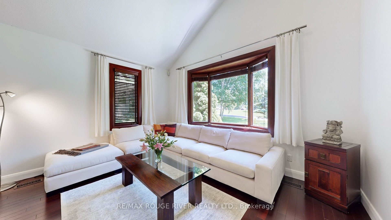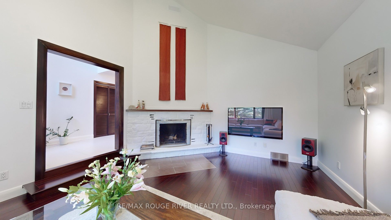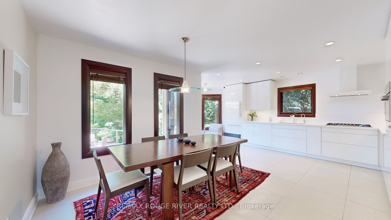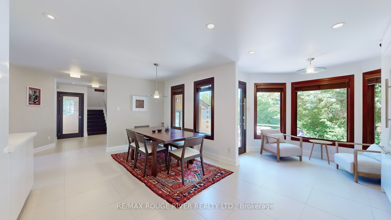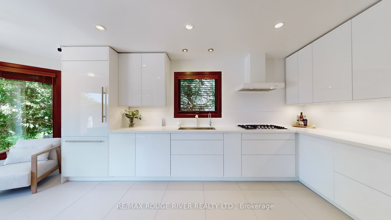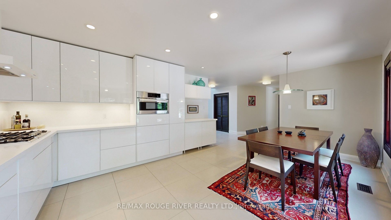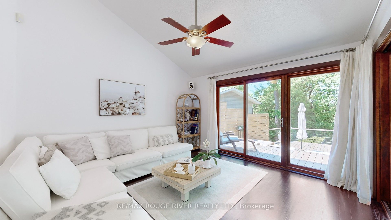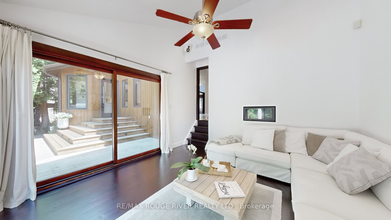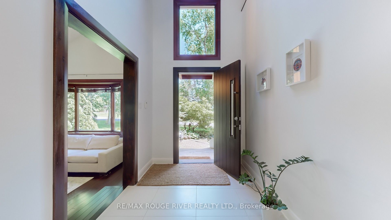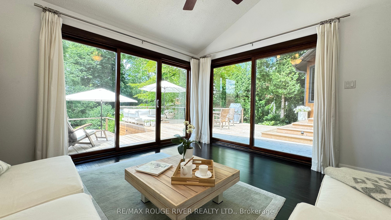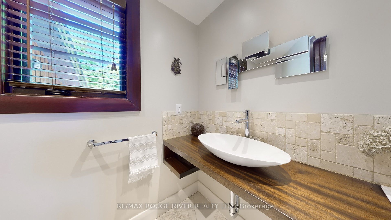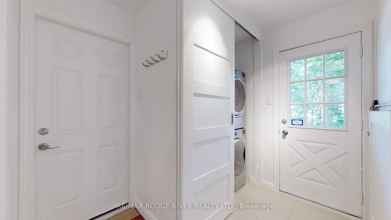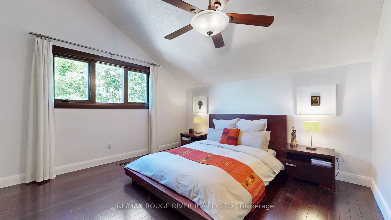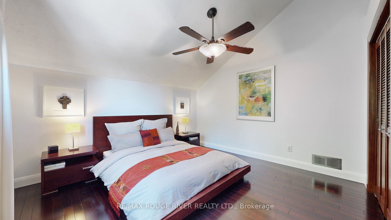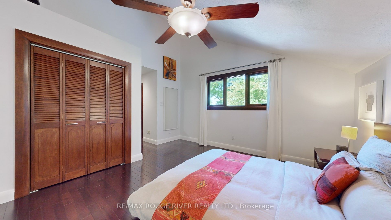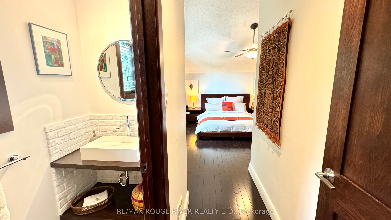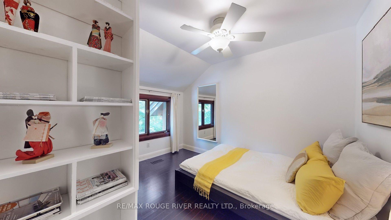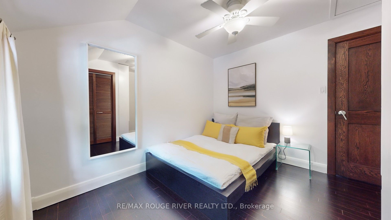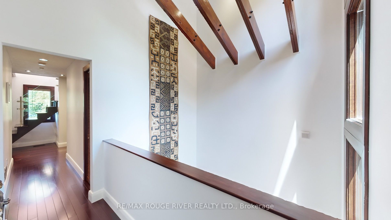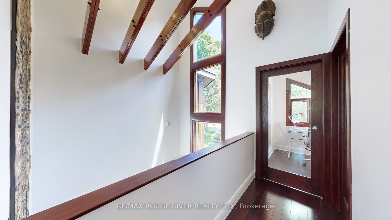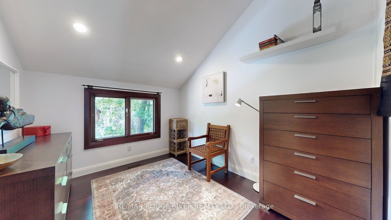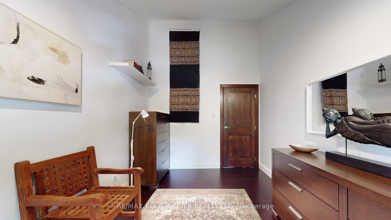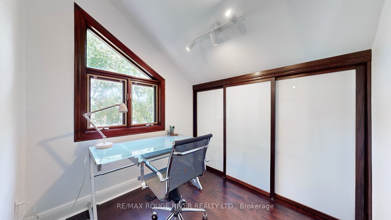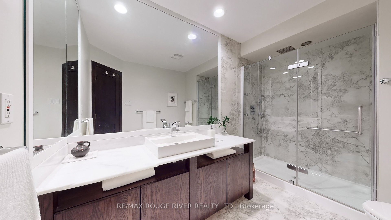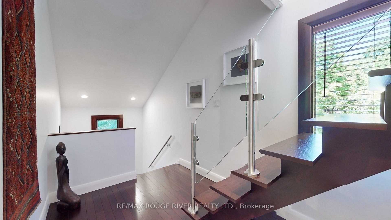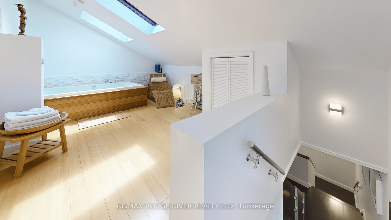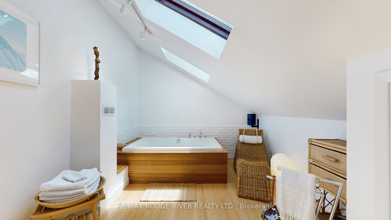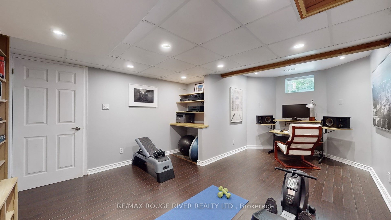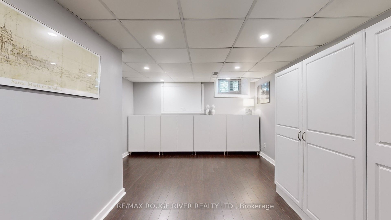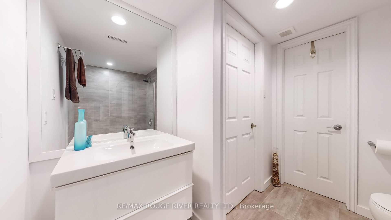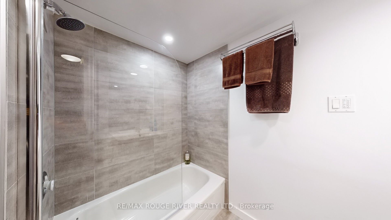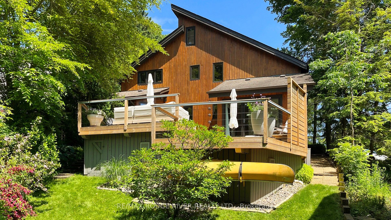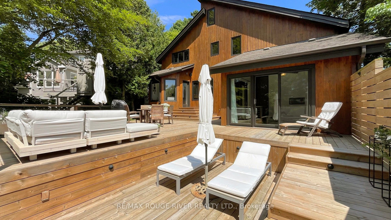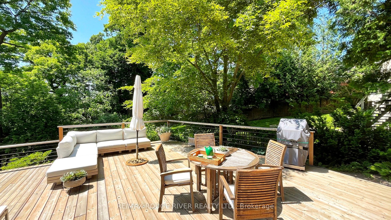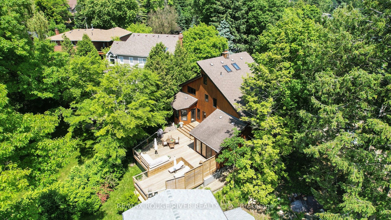$1,999,000
Available - For Sale
Listing ID: E8447290
390 Woodgrange Ave , Pickering, L1W 2B3, Ontario
| Rarely offered on priceless Rouge National Urban Park, 87.92 x 184.23 feet ravine lot, this fully updated interior 2,201 sqft top quality, custom built home is situated on a cul-de-sac in the coveted Rosebank neighborhood overlooking the Rouge River. Features include cathedral ceilings, large windows and sliding doors, fireplaces, Zen spa with 2 person soaker tub, home office, workshop, massive multi-level deck with accent lighting and gas line. Separate entrance to lower living quarters, EV charger ready with 200 amps service, high gloss minimalist design kitchen equipped with Bosch appliances. The unique architectural design blending Scandinavian and Japanese aesthetics is enhanced by the gallery white walls and solid wood interior doors and trim. Short walk to Lake Ontario Rouge Beach and waterfront trail, 10 min drive to GO, walking distance to Montessori, public schools, local butcher, organic stores. Access to river through park grounds below property line. An absolute must-see! |
| Price | $1,999,000 |
| Taxes: | $10709.15 |
| Address: | 390 Woodgrange Ave , Pickering, L1W 2B3, Ontario |
| Lot Size: | 87.92 x 184.23 (Feet) |
| Directions/Cross Streets: | Rougemount Dr / Rosebank Rd |
| Rooms: | 9 |
| Rooms +: | 2 |
| Bedrooms: | 4 |
| Bedrooms +: | 1 |
| Kitchens: | 1 |
| Family Room: | Y |
| Basement: | Finished, Sep Entrance |
| Property Type: | Detached |
| Style: | 2 1/2 Storey |
| Exterior: | Wood |
| Garage Type: | Attached |
| (Parking/)Drive: | Private |
| Drive Parking Spaces: | 4 |
| Pool: | None |
| Approximatly Square Footage: | 2000-2500 |
| Property Features: | Cul De Sac, Grnbelt/Conserv, Ravine, River/Stream |
| Fireplace/Stove: | Y |
| Heat Source: | Gas |
| Heat Type: | Forced Air |
| Central Air Conditioning: | Central Air |
| Sewers: | Sewers |
| Water: | Municipal |
$
%
Years
This calculator is for demonstration purposes only. Always consult a professional
financial advisor before making personal financial decisions.
| Although the information displayed is believed to be accurate, no warranties or representations are made of any kind. |
| RE/MAX ROUGE RIVER REALTY LTD. |
|
|

Milad Akrami
Sales Representative
Dir:
647-678-7799
Bus:
647-678-7799
| Virtual Tour | Book Showing | Email a Friend |
Jump To:
At a Glance:
| Type: | Freehold - Detached |
| Area: | Durham |
| Municipality: | Pickering |
| Neighbourhood: | Rosebank |
| Style: | 2 1/2 Storey |
| Lot Size: | 87.92 x 184.23(Feet) |
| Tax: | $10,709.15 |
| Beds: | 4+1 |
| Baths: | 4 |
| Fireplace: | Y |
| Pool: | None |
Locatin Map:
Payment Calculator:

