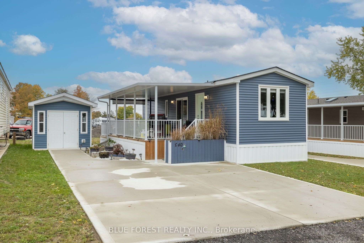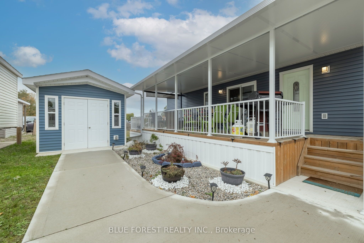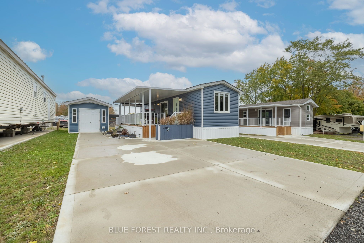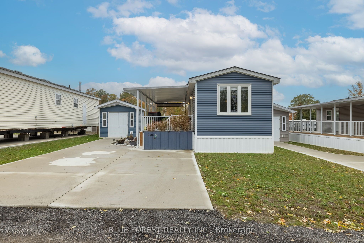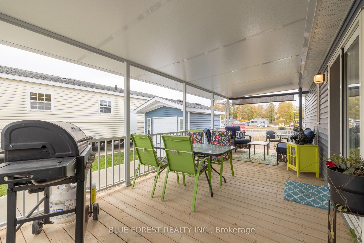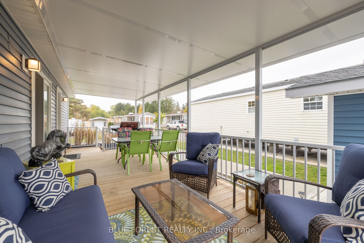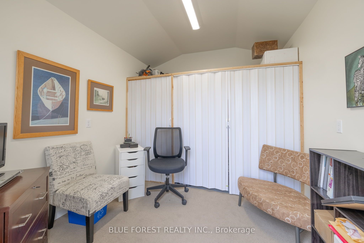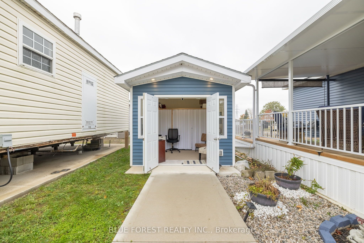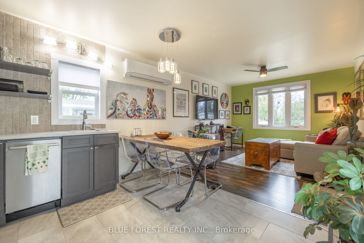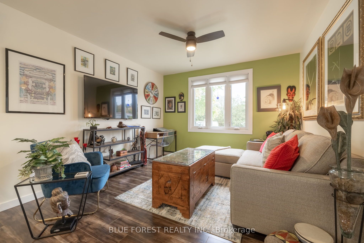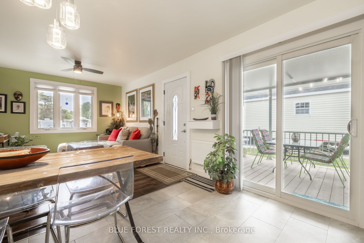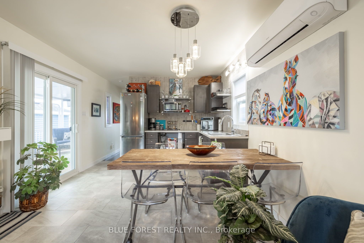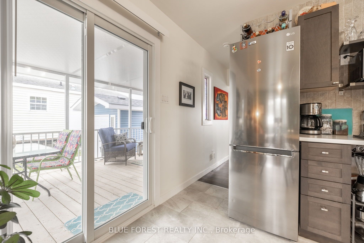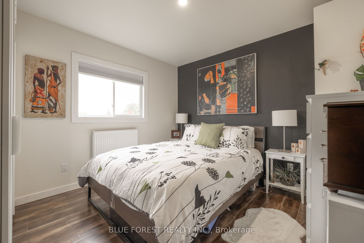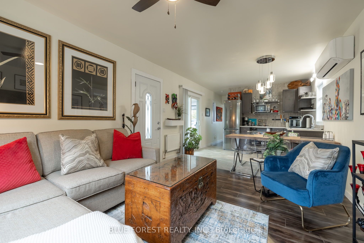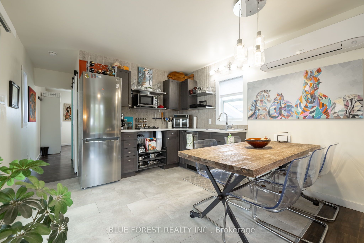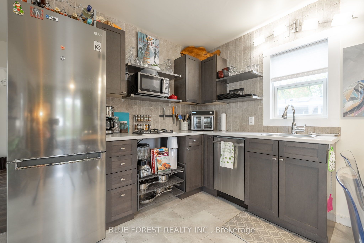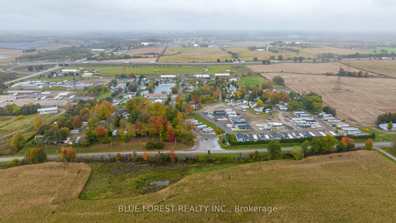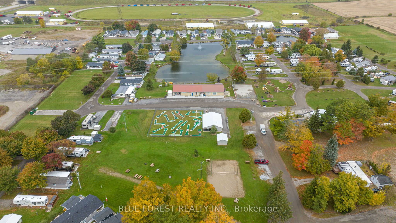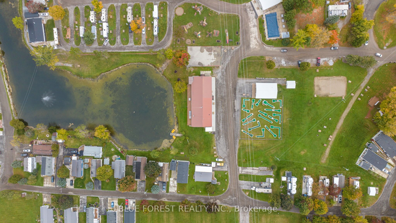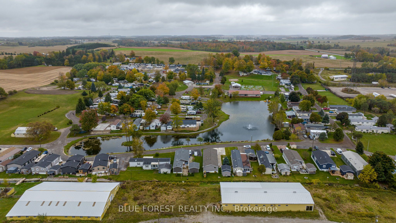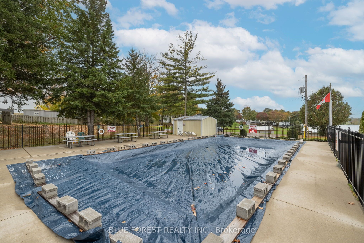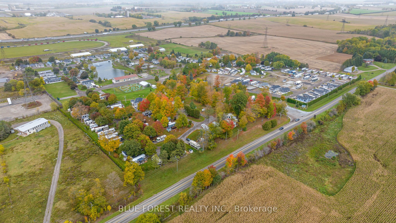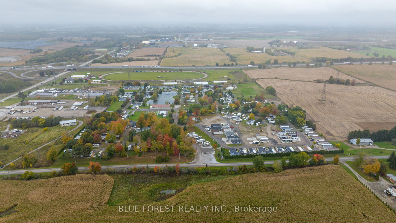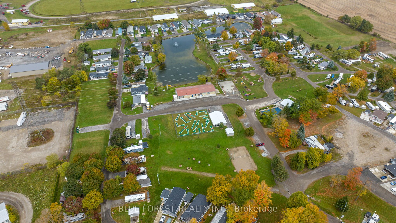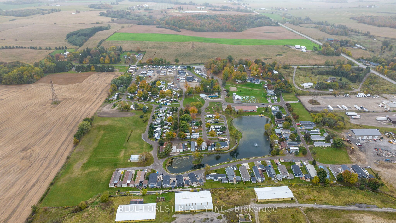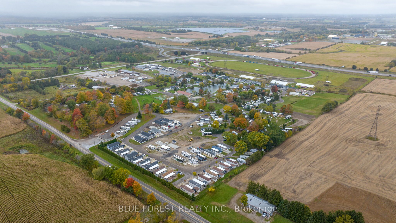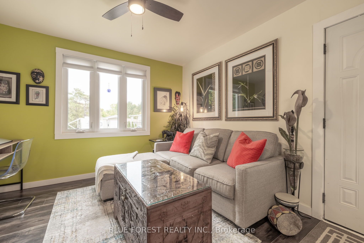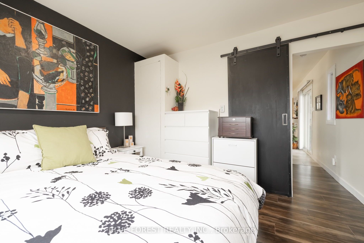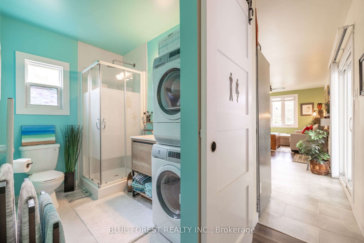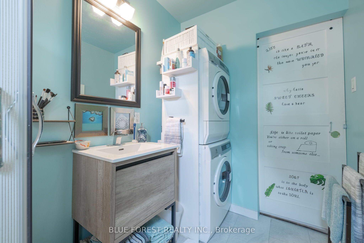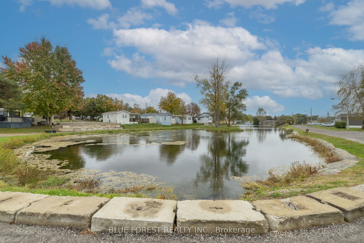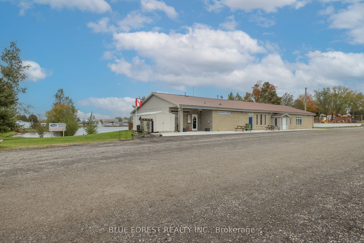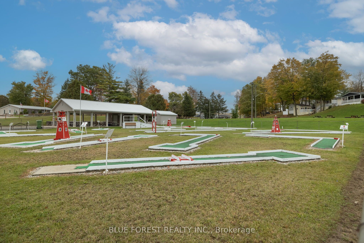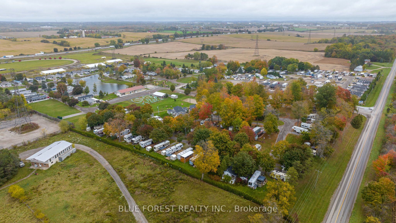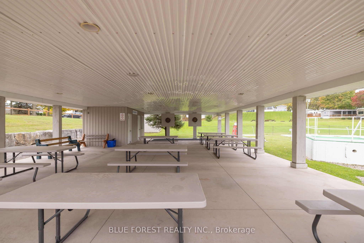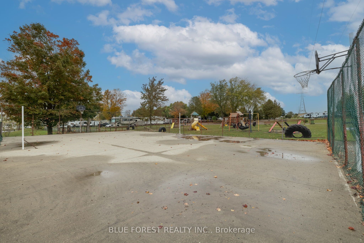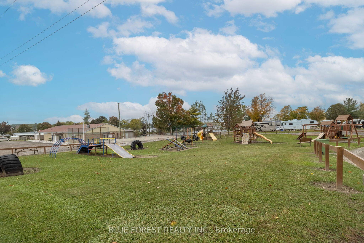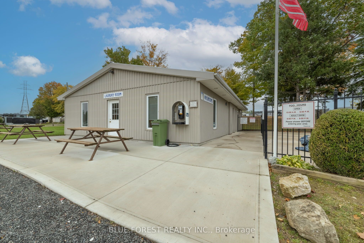$234,900
Available - For Sale
Listing ID: X8446384
4340 Cromarty Dr , Unit E40, Thames Centre, N0L 1V0, Ontario
| VENDOR IS NOW WILLING TO ENTERTAIN A HOLDING THE MORTGAGE OAC! Kick back and relax this summer as you enjoy your new lifestyle at 4340 Cromarty Dr. Unit E40. This stunning one bed, one bath mobile home is nestled in the Golden Pond RV Resort (This area of the park is55+). As you step inside, you'll immediately notice the clever layout and how it maximizes space. The open living area seamlessly connects the Kitchen and dining room, providing an inviting environment for both relaxation and hosting guests. In the warmer months, the sliding glass door in the kitchen lead you to a large covered deck to enjoy dining outside and cocktails with friends. Rest assured, the home's spray insulation in the walls and rafters guarantees both efficiency and comfort, offering you peace of mind on hydro bills. As you move towards the back of the home you have a beautiful 3 piece bathroom that also houses the laundry. The spacious bedroom is a perfect retreat at the opposite end of the living spaces ensuring a peaceful nights sleep. As a bonus the shed has electricity and can serve a multitude of purposes,such as a workshop, storage, he/she shed, or even a cozy retreat for guests. The park has a range of amenities to keep you entertained, including a clubhouse, restaurant, swimming pool, horseshoe pits,basketball court and mini putt golf. I can't forget to mention the property's proximity to the 401, golf courses and so much more. Book your showing today and embark on the right path to retirement. VTB OPTION OAC! |
| Price | $234,900 |
| Taxes: | $0.00 |
| Address: | 4340 Cromarty Dr , Unit E40, Thames Centre, N0L 1V0, Ontario |
| Apt/Unit: | E40 |
| Directions/Cross Streets: | Heading south on Putnam Rd/Middlesex County Rd 30 turn left onto Cromarty Dr. and check-in at Golden |
| Rooms: | 4 |
| Bedrooms: | 1 |
| Bedrooms +: | |
| Kitchens: | 1 |
| Family Room: | N |
| Basement: | None |
| Property Type: | Mobile/Trailer |
| Style: | Bungalow |
| Exterior: | Vinyl Siding |
| Garage Type: | None |
| (Parking/)Drive: | Pvt Double |
| Drive Parking Spaces: | 3 |
| Pool: | None |
| Approximatly Square Footage: | < 700 |
| Fireplace/Stove: | N |
| Heat Source: | Gas |
| Heat Type: | Radiant |
| Central Air Conditioning: | Wall Unit |
| Laundry Level: | Main |
| Sewers: | Septic |
| Water: | Well |
| Utilities-Cable: | A |
| Utilities-Hydro: | Y |
| Utilities-Gas: | Y |
$
%
Years
This calculator is for demonstration purposes only. Always consult a professional
financial advisor before making personal financial decisions.
| Although the information displayed is believed to be accurate, no warranties or representations are made of any kind. |
| BLUE FOREST REALTY INC. |
|
|

Milad Akrami
Sales Representative
Dir:
647-678-7799
Bus:
647-678-7799
| Virtual Tour | Book Showing | Email a Friend |
Jump To:
At a Glance:
| Type: | Freehold - Mobile/Trailer |
| Area: | Middlesex |
| Municipality: | Thames Centre |
| Neighbourhood: | Mossley |
| Style: | Bungalow |
| Beds: | 1 |
| Baths: | 1 |
| Fireplace: | N |
| Pool: | None |
Locatin Map:
Payment Calculator:

