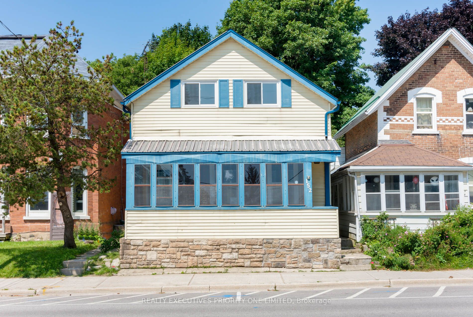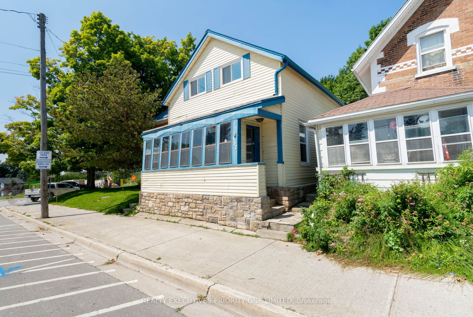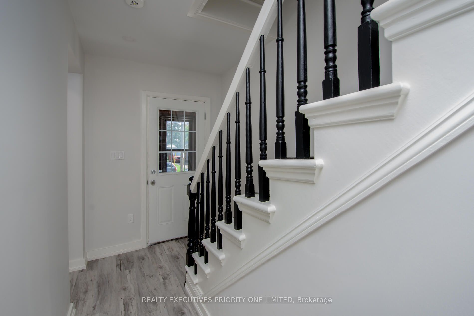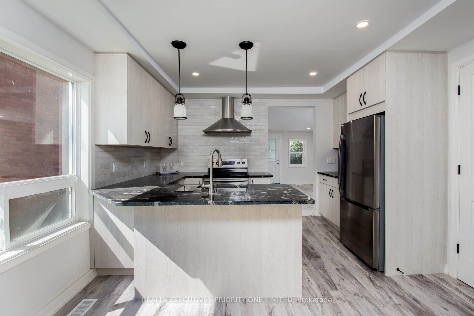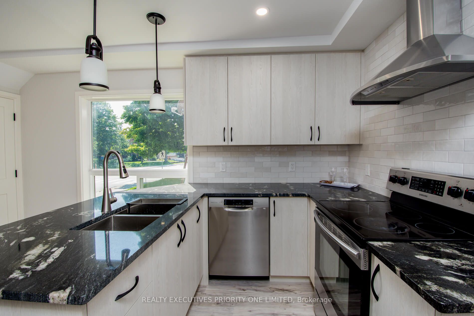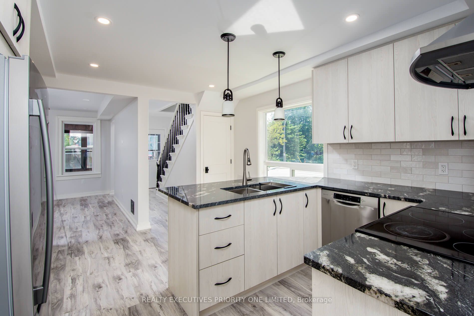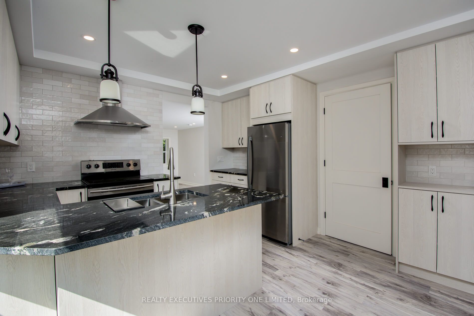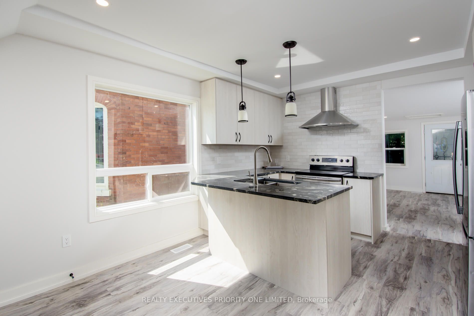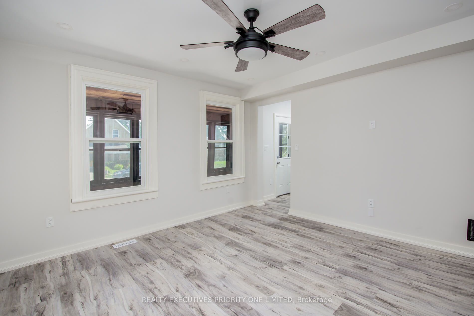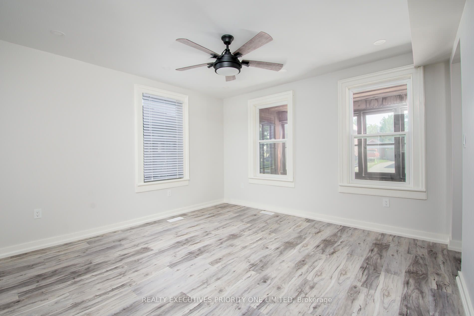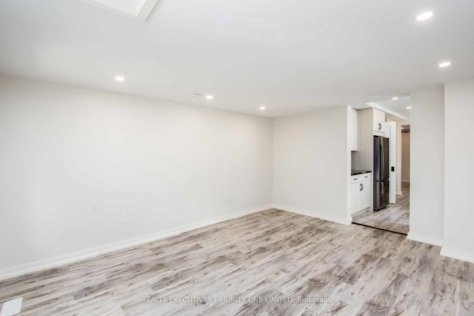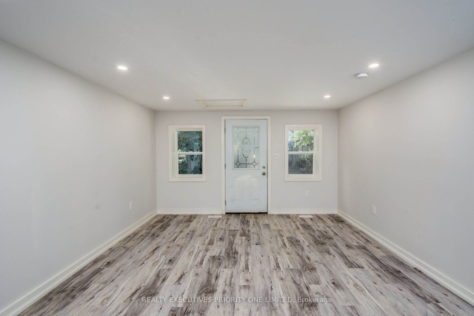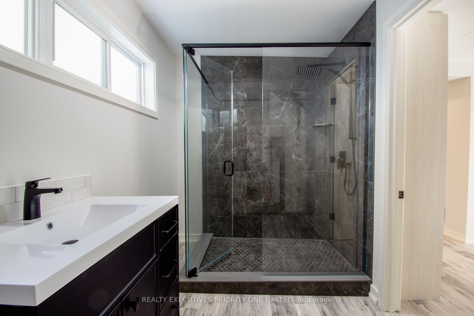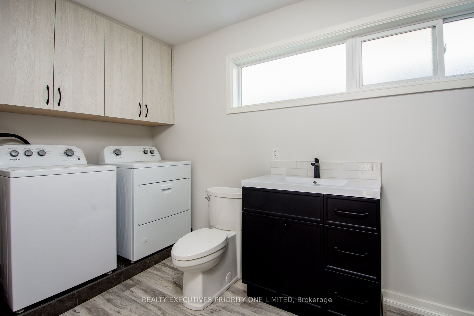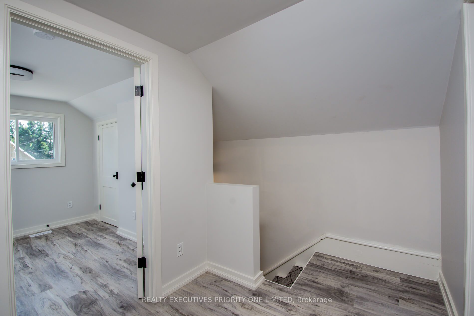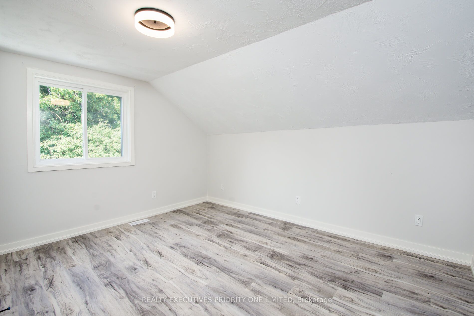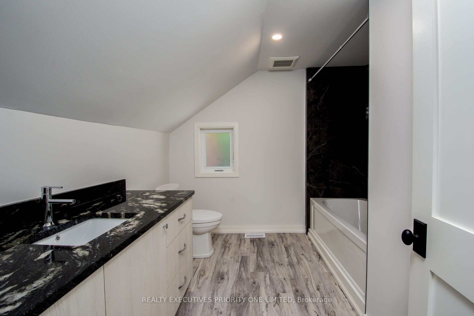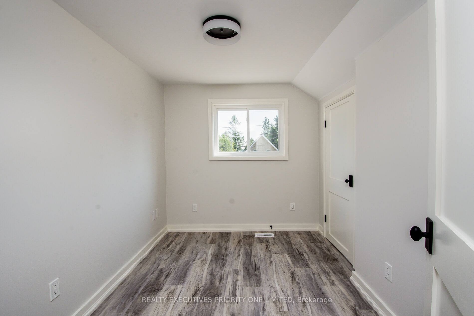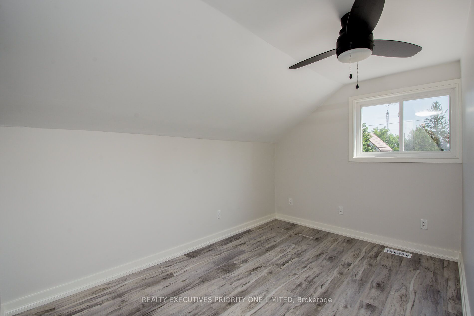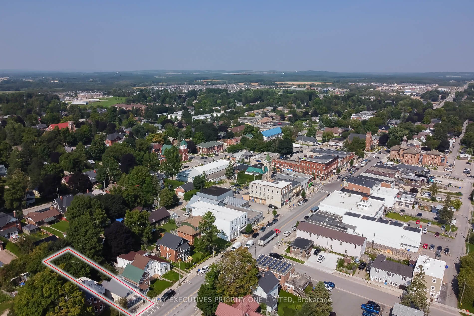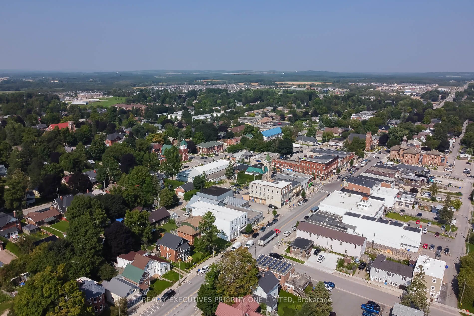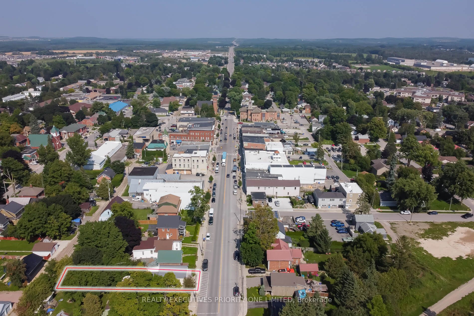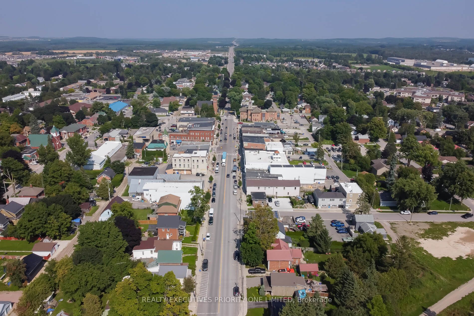$649,000
Available - For Sale
Listing ID: X8446432
152 Main St West , Shelburne, L0N 1S3, Ontario
| Welcome to 152 Main St. West, a beautifully renovated 3-bedroom, 2-bath home offering exquisite upgrades throughout. Whether you're an investor, a first-time home buyer, or simply looking for a new place to call home, this property is a perfect fit. Located conveniently near schools, parks and many businesses. Plus, upgrades to both main and second floors including Easy-Clean Windows, Eavestroughs, Furnace (2023) and Central Air Conditioning (2023). Enjoy the modern touches throughout the home such as, modern Baseboards, Kitchen Cupboards with Granite Countertops, Stainless Steel Appliances. The main floor washroom boasts custom cabinets with a granite top and glass/ceramic shower area complete with premium rainfall hardware plus updated lighting and pot lights. The Second floor bathroom also boasts custom cupboards with a granite countertop, upgraded Tub/Shower and Premium Rainfall Shower Head. Do not miss out on this opportunity! |
| Extras: Convenience and energy efficiency are addressed with motion-operated lighting in the second floor bedroom closets and LED lights throughout. Ceiling fans (where installed) Stainless Steel appliances, Washer (Electrical) Dryer (NG) |
| Price | $649,000 |
| Taxes: | $2792.54 |
| Address: | 152 Main St West , Shelburne, L0N 1S3, Ontario |
| Lot Size: | 24.75 x 148.50 (Feet) |
| Directions/Cross Streets: | Main St. W. & Gordon St. |
| Rooms: | 6 |
| Bedrooms: | 3 |
| Bedrooms +: | |
| Kitchens: | 1 |
| Family Room: | N |
| Basement: | Unfinished |
| Property Type: | Detached |
| Style: | 1 1/2 Storey |
| Exterior: | Other, Vinyl Siding |
| Garage Type: | None |
| (Parking/)Drive: | Lane |
| Drive Parking Spaces: | 4 |
| Pool: | None |
| Fireplace/Stove: | N |
| Heat Source: | Gas |
| Heat Type: | Forced Air |
| Central Air Conditioning: | Central Air |
| Sewers: | Sewers |
| Water: | Municipal |
$
%
Years
This calculator is for demonstration purposes only. Always consult a professional
financial advisor before making personal financial decisions.
| Although the information displayed is believed to be accurate, no warranties or representations are made of any kind. |
| REALTY EXECUTIVES PRIORITY ONE LIMITED |
|
|

Milad Akrami
Sales Representative
Dir:
647-678-7799
Bus:
647-678-7799
| Virtual Tour | Book Showing | Email a Friend |
Jump To:
At a Glance:
| Type: | Freehold - Detached |
| Area: | Dufferin |
| Municipality: | Shelburne |
| Neighbourhood: | Shelburne |
| Style: | 1 1/2 Storey |
| Lot Size: | 24.75 x 148.50(Feet) |
| Tax: | $2,792.54 |
| Beds: | 3 |
| Baths: | 2 |
| Fireplace: | N |
| Pool: | None |
Locatin Map:
Payment Calculator:

