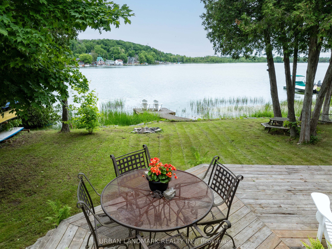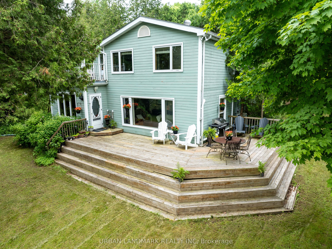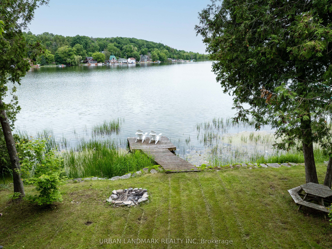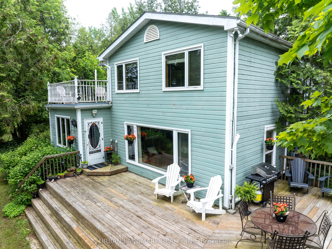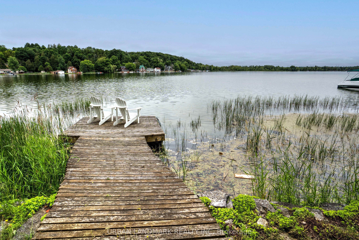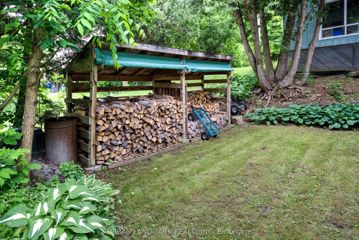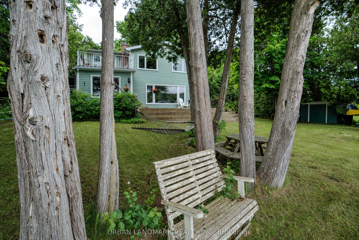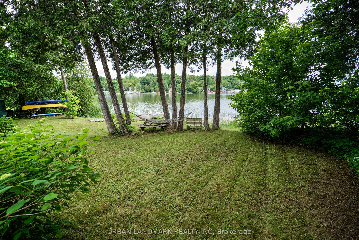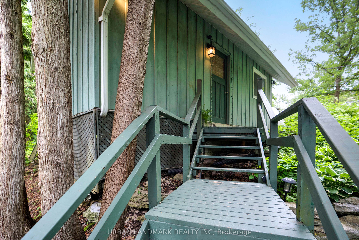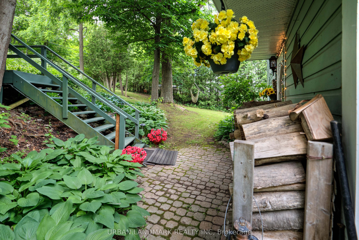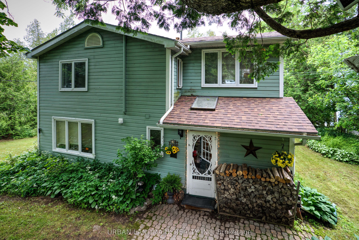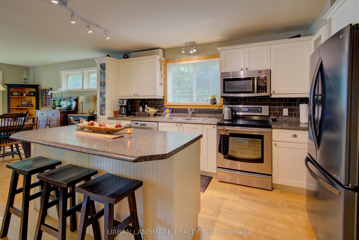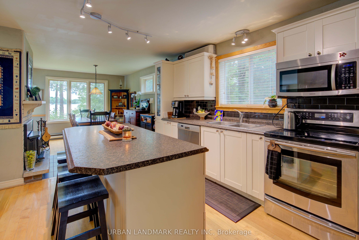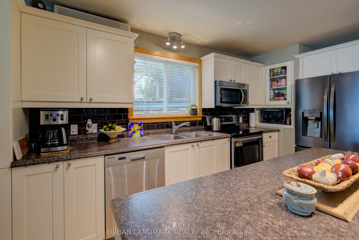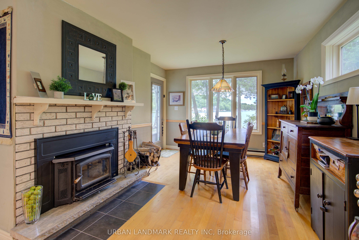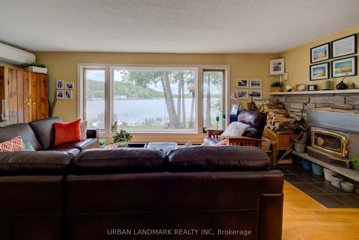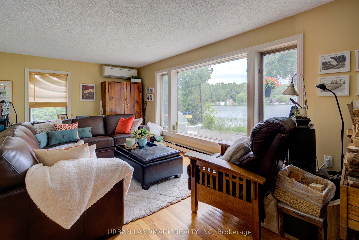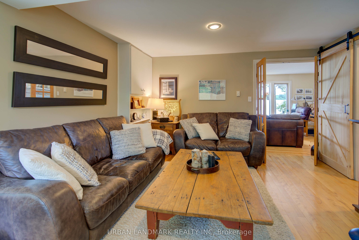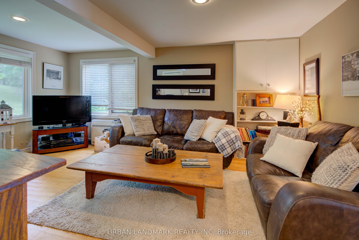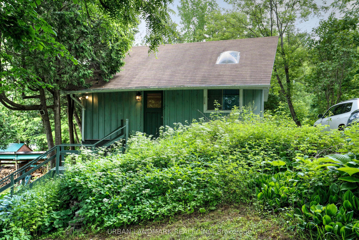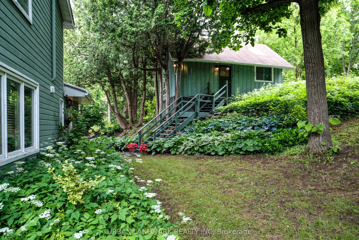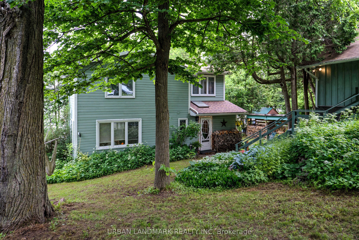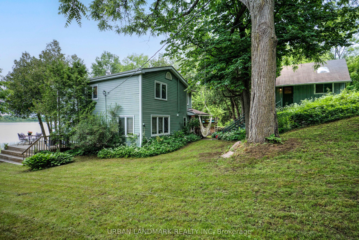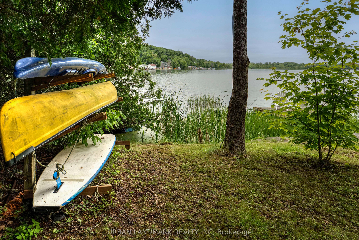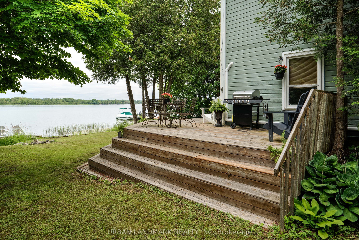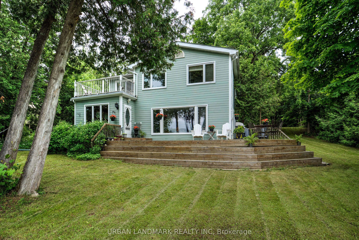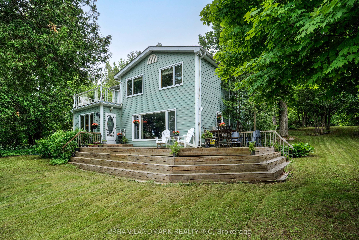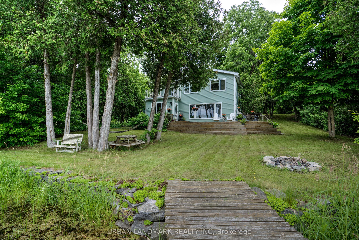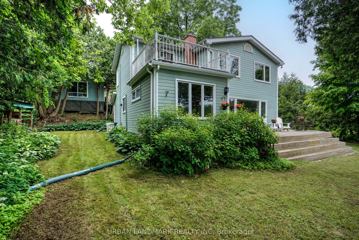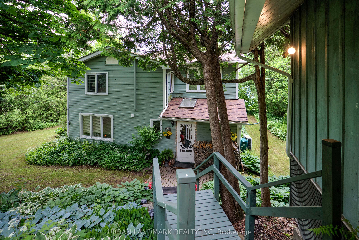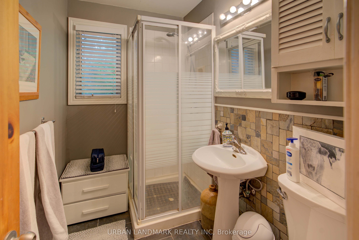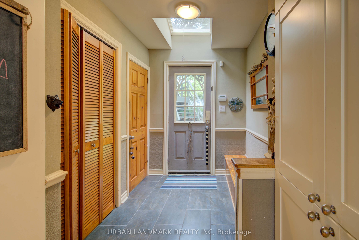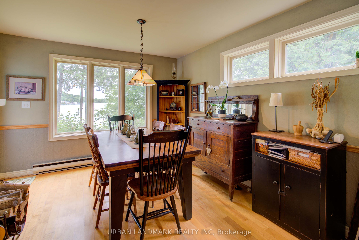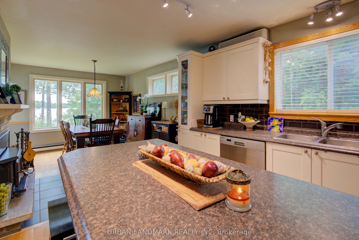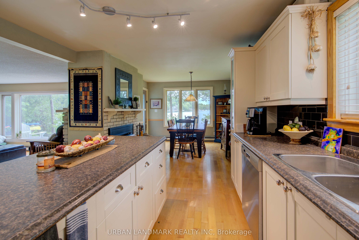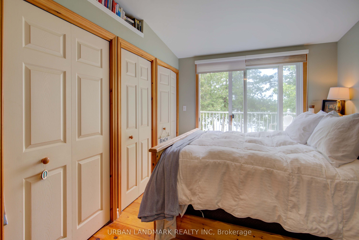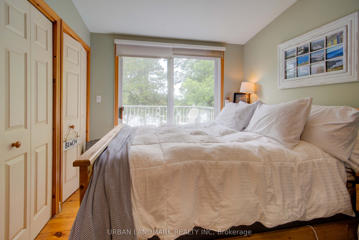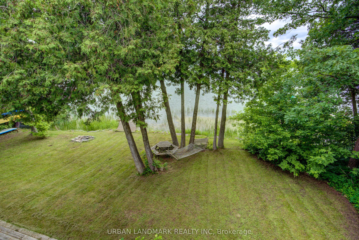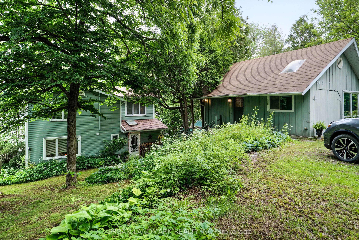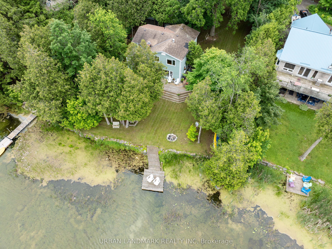$1,299,000
Available - For Sale
Listing ID: X8446404
3056 Lindsay Lane , Kingston, K0H 1M0, Ontario
| Nestled along the tranquil shores of Loughborough Lake, this exquisite home offers a luxurious retreat with breathtaking water views. Perfectly positioned for year-round living, this residence caters to those in pursuit of contemporary elegance offering easy access to the dock without stairs or holding tanks. Boasting energy-efficient heat/ac pumps, this home effortlessly maintains a comfortable ambiance throughout the changing seasons. The dual wood-burning fireplaces in the dining and living rooms not only provide warmth but also infuse a cozy charm into the space, inviting you to unwind by the flickering flames or admire the lake's beauty from indoors. Each bedroom offers a private sanctuary, ideal for families or those who love hosting guests. Just a mere 8-minute drive to the 401 and 15 minutes to downtown Kingston conveniently surrounded by all the amenities you could desire, making it the perfect blend of tranquil lakeside living and urban convenience. |
| Extras: New shingles installed June 2024(after photography). Kitchen updated 2012. |
| Price | $1,299,000 |
| Taxes: | $6097.24 |
| Address: | 3056 Lindsay Lane , Kingston, K0H 1M0, Ontario |
| Lot Size: | 100.00 x 185.00 (Feet) |
| Acreage: | < .50 |
| Directions/Cross Streets: | Sydenham Rd/Lakehead Rd |
| Rooms: | 12 |
| Rooms +: | 1 |
| Bedrooms: | 5 |
| Bedrooms +: | |
| Kitchens: | 1 |
| Family Room: | Y |
| Basement: | Unfinished |
| Approximatly Age: | 31-50 |
| Property Type: | Detached |
| Style: | 2-Storey |
| Exterior: | Wood |
| Garage Type: | Detached |
| (Parking/)Drive: | Private |
| Drive Parking Spaces: | 4 |
| Pool: | None |
| Other Structures: | Garden Shed |
| Approximatly Age: | 31-50 |
| Approximatly Square Footage: | 2000-2500 |
| Property Features: | Beach, Marina, Place Of Worship, School, School Bus Route, Waterfront |
| Fireplace/Stove: | Y |
| Heat Source: | Wood |
| Heat Type: | Heat Pump |
| Central Air Conditioning: | Wall Unit |
| Laundry Level: | Main |
| Elevator Lift: | N |
| Sewers: | Septic |
| Water: | Well |
| Water Supply Types: | Drilled Well |
| Utilities-Cable: | A |
| Utilities-Hydro: | Y |
| Utilities-Gas: | N |
| Utilities-Telephone: | A |
$
%
Years
This calculator is for demonstration purposes only. Always consult a professional
financial advisor before making personal financial decisions.
| Although the information displayed is believed to be accurate, no warranties or representations are made of any kind. |
| URBAN LANDMARK REALTY INC |
|
|

Milad Akrami
Sales Representative
Dir:
647-678-7799
Bus:
647-678-7799
| Virtual Tour | Book Showing | Email a Friend |
Jump To:
At a Glance:
| Type: | Freehold - Detached |
| Area: | Frontenac |
| Municipality: | Kingston |
| Style: | 2-Storey |
| Lot Size: | 100.00 x 185.00(Feet) |
| Approximate Age: | 31-50 |
| Tax: | $6,097.24 |
| Beds: | 5 |
| Baths: | 2 |
| Fireplace: | Y |
| Pool: | None |
Locatin Map:
Payment Calculator:

