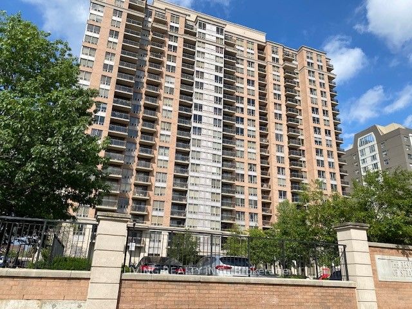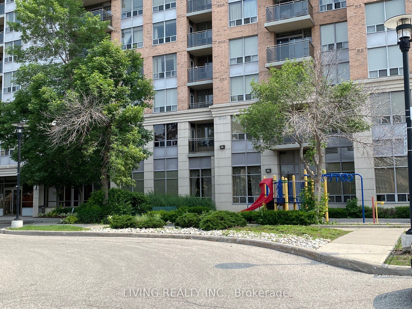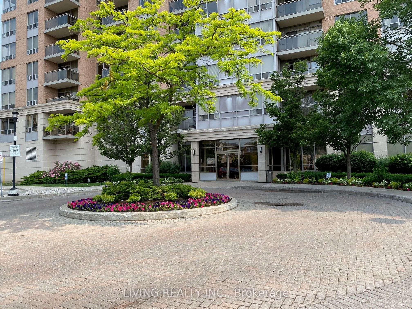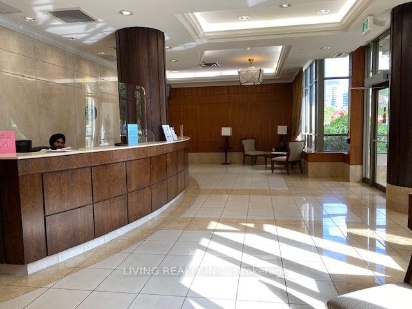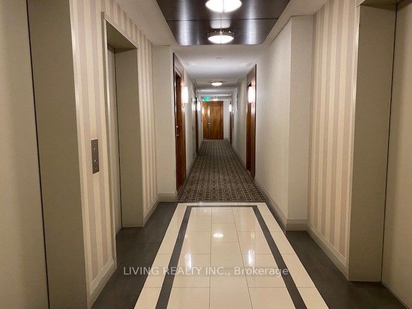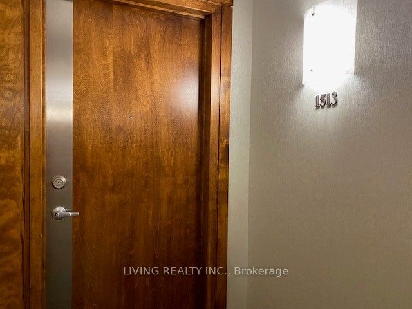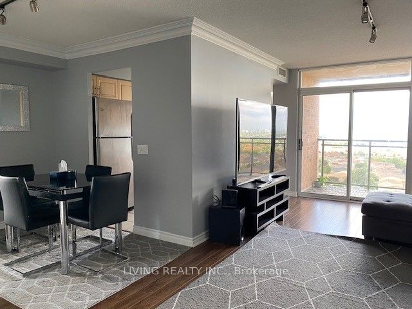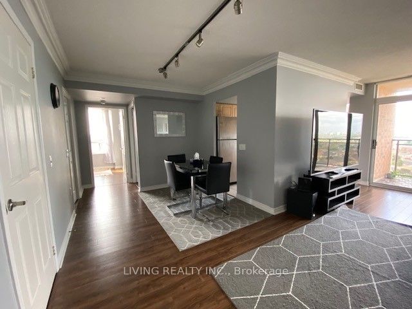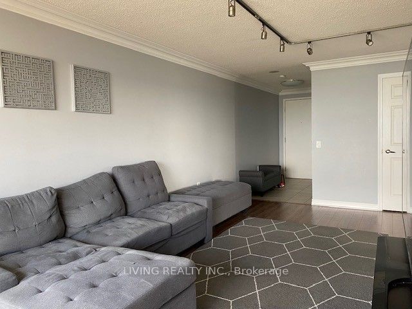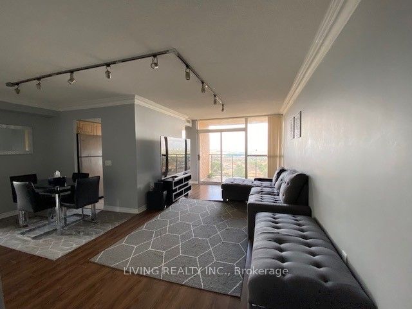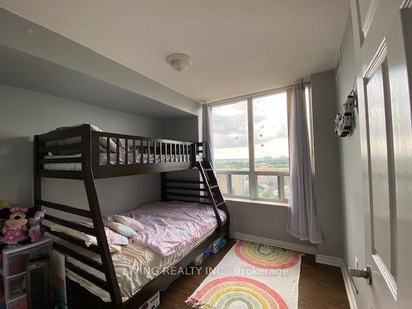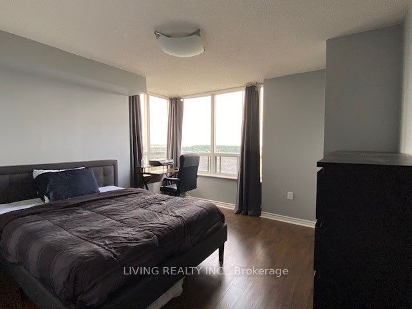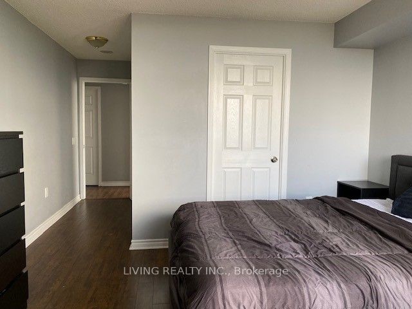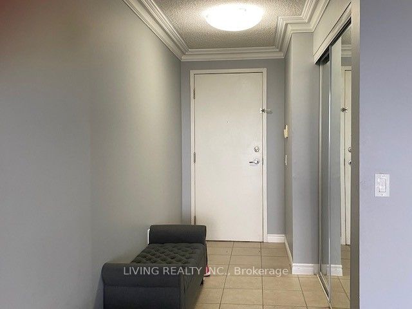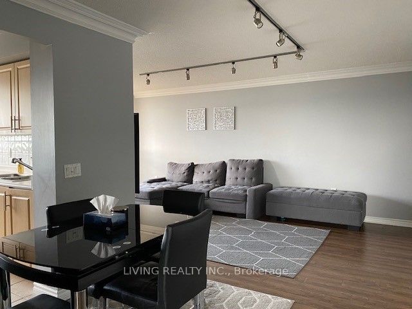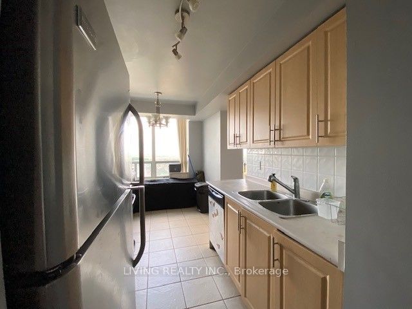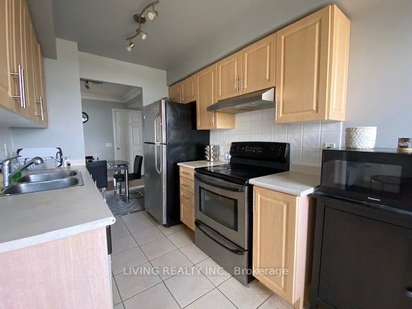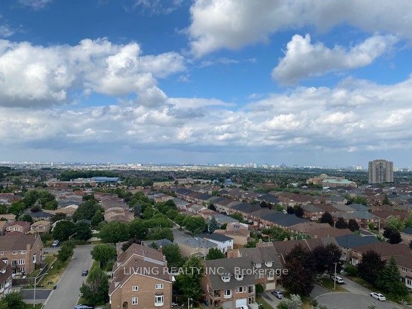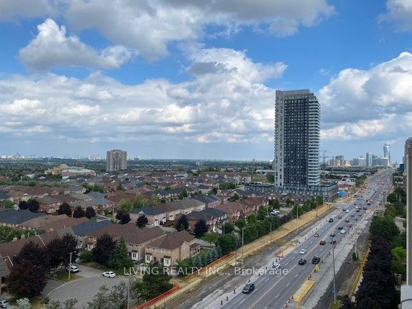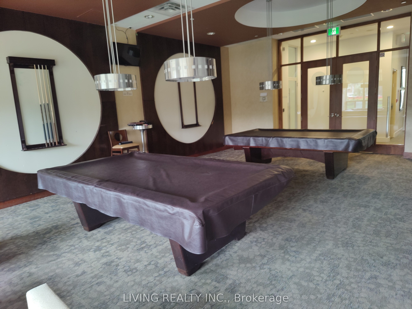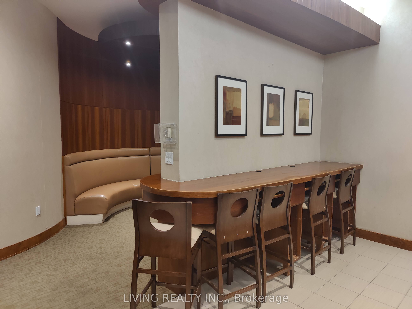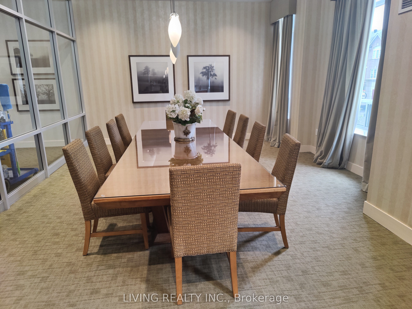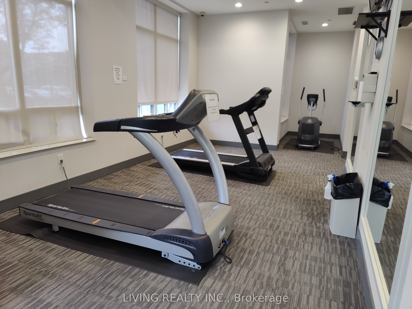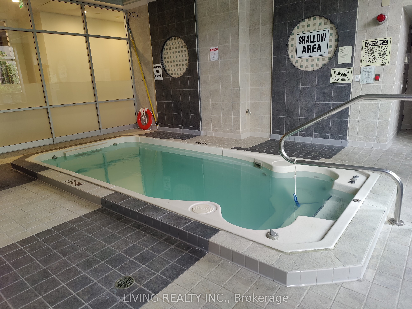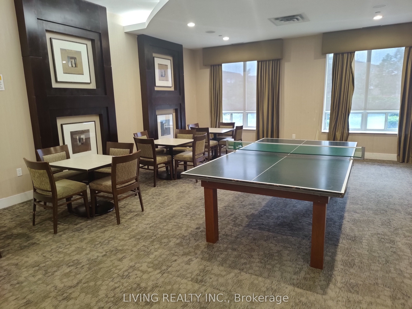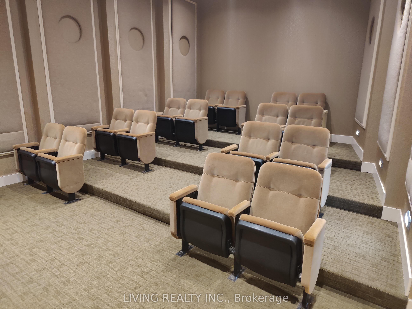$669,900
Available - For Sale
Listing ID: W8445118
55 Strathaven Dr , Unit 1513, Mississauga, L5R 4G9, Ontario
| "Welcome to this immaculate corner unit by Tridel, nestled in the prime location of Mississauga. This spacious and luminous 2-bedroom haven boasts unobstructed NE city views, offering a serene urban retreat. Enjoy the convenience of two side-by-side parking spots and one locker, enhancing your everyday ease. Laminate wood flooring throughout, elevating both style and durability. Situated mere minutes from Hwy 401/403, Square One, GO Station, and public transportation hubs (incl. future Hurontario LTR), this residence ensures seamless connectivity to the pulse of the city. Embrace a lifestyle of convenience with schools, libraries, community centers, and plazas within easy reach. Indulge in the array of amenities including concierge services, visitor parking, a library, party room, internet caf, and exercise facilities, elevating your living experience to new heights. |
| Price | $669,900 |
| Taxes: | $3029.20 |
| Maintenance Fee: | 886.74 |
| Address: | 55 Strathaven Dr , Unit 1513, Mississauga, L5R 4G9, Ontario |
| Province/State: | Ontario |
| Condo Corporation No | PSCC |
| Level | 14 |
| Unit No | 13 |
| Directions/Cross Streets: | Hurontario and Eglinton |
| Rooms: | 5 |
| Bedrooms: | 2 |
| Bedrooms +: | |
| Kitchens: | 1 |
| Family Room: | N |
| Basement: | None |
| Property Type: | Condo Apt |
| Style: | Apartment |
| Exterior: | Brick |
| Garage Type: | Underground |
| Garage(/Parking)Space: | 2.00 |
| Drive Parking Spaces: | 2 |
| Park #1 | |
| Parking Spot: | 55 |
| Parking Type: | Owned |
| Legal Description: | P2 |
| Park #2 | |
| Parking Spot: | 56 |
| Parking Type: | Owned |
| Legal Description: | P2 |
| Exposure: | Ne |
| Balcony: | Open |
| Locker: | Owned |
| Pet Permited: | Restrict |
| Retirement Home: | N |
| Approximatly Square Footage: | 1000-1199 |
| Building Amenities: | Concierge, Exercise Room, Games Room, Media Room, Party/Meeting Room, Visitor Parking |
| Property Features: | Clear View, Hospital, Place Of Worship, Public Transit, Rec Centre, School |
| Maintenance: | 886.74 |
| CAC Included: | Y |
| Hydro Included: | Y |
| Water Included: | Y |
| Common Elements Included: | Y |
| Heat Included: | Y |
| Parking Included: | Y |
| Building Insurance Included: | Y |
| Fireplace/Stove: | N |
| Heat Source: | Gas |
| Heat Type: | Forced Air |
| Central Air Conditioning: | Central Air |
| Laundry Level: | Main |
| Elevator Lift: | Y |
$
%
Years
This calculator is for demonstration purposes only. Always consult a professional
financial advisor before making personal financial decisions.
| Although the information displayed is believed to be accurate, no warranties or representations are made of any kind. |
| LIVING REALTY INC. |
|
|

Milad Akrami
Sales Representative
Dir:
647-678-7799
Bus:
647-678-7799
| Book Showing | Email a Friend |
Jump To:
At a Glance:
| Type: | Condo - Condo Apt |
| Area: | Peel |
| Municipality: | Mississauga |
| Neighbourhood: | Hurontario |
| Style: | Apartment |
| Tax: | $3,029.2 |
| Maintenance Fee: | $886.74 |
| Beds: | 2 |
| Baths: | 2 |
| Garage: | 2 |
| Fireplace: | N |
Locatin Map:
Payment Calculator:

