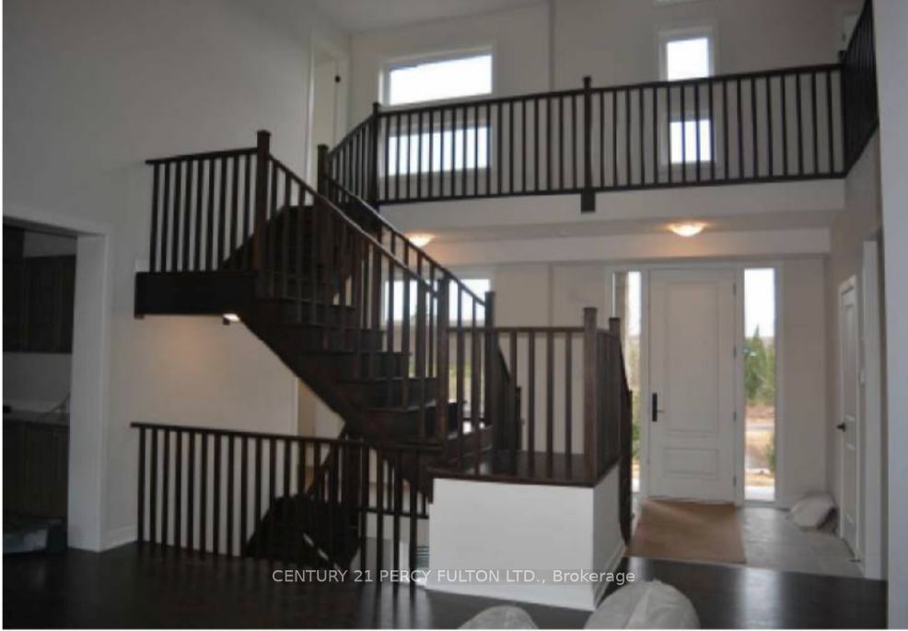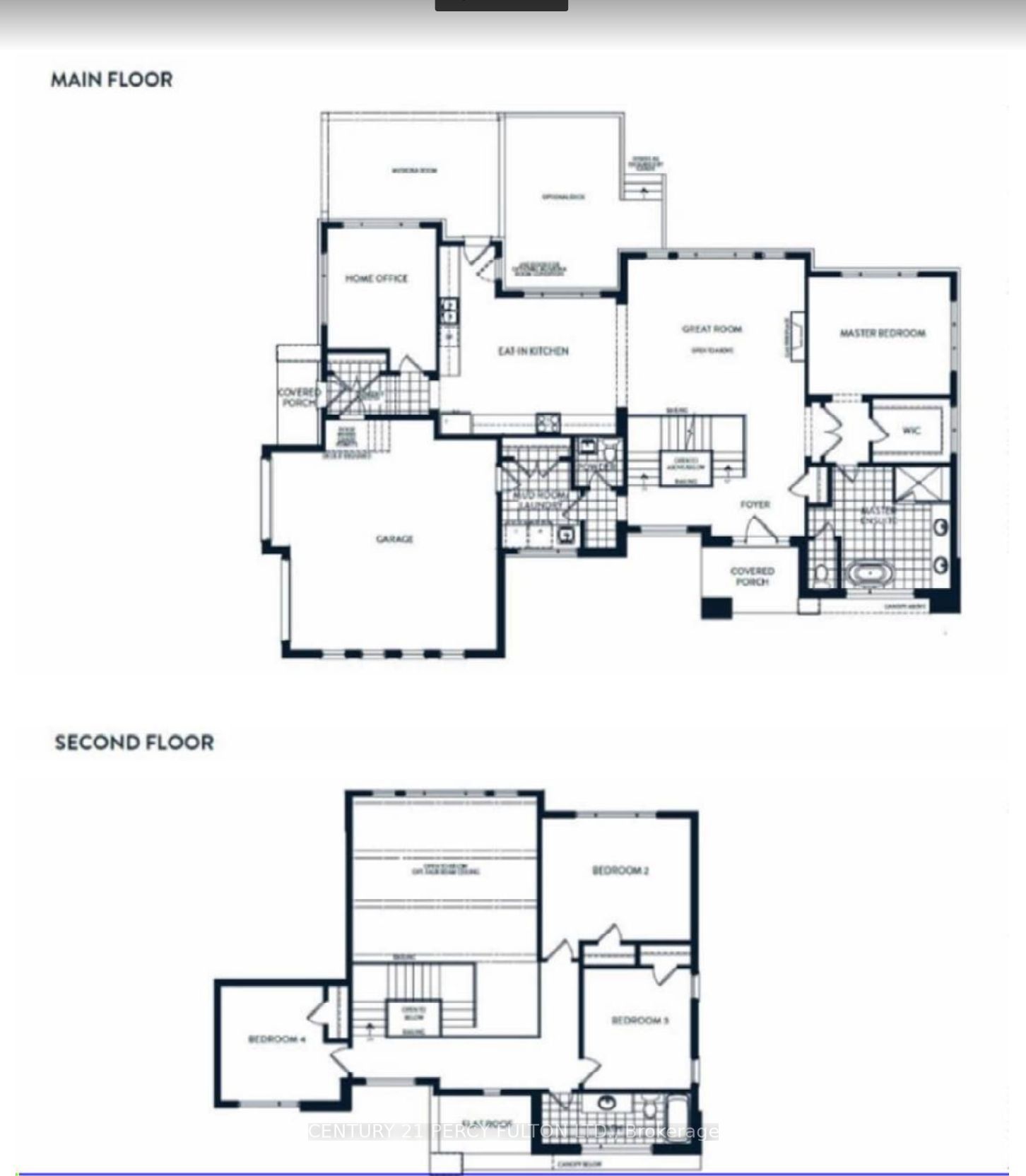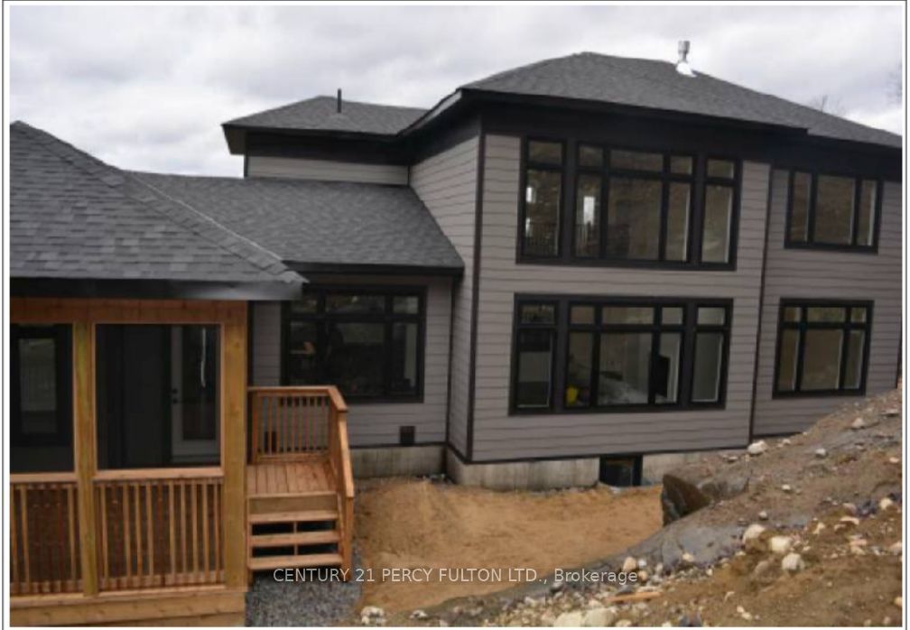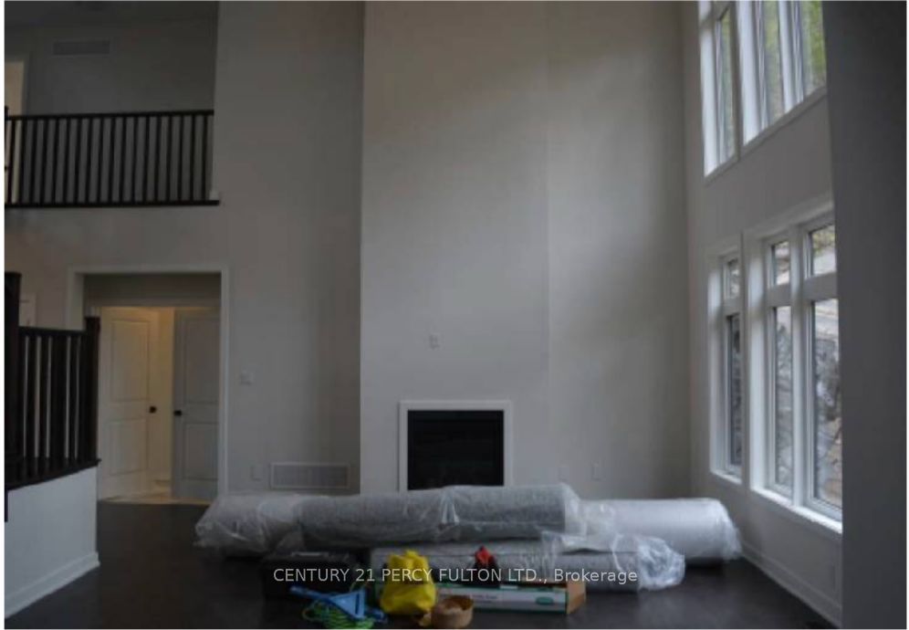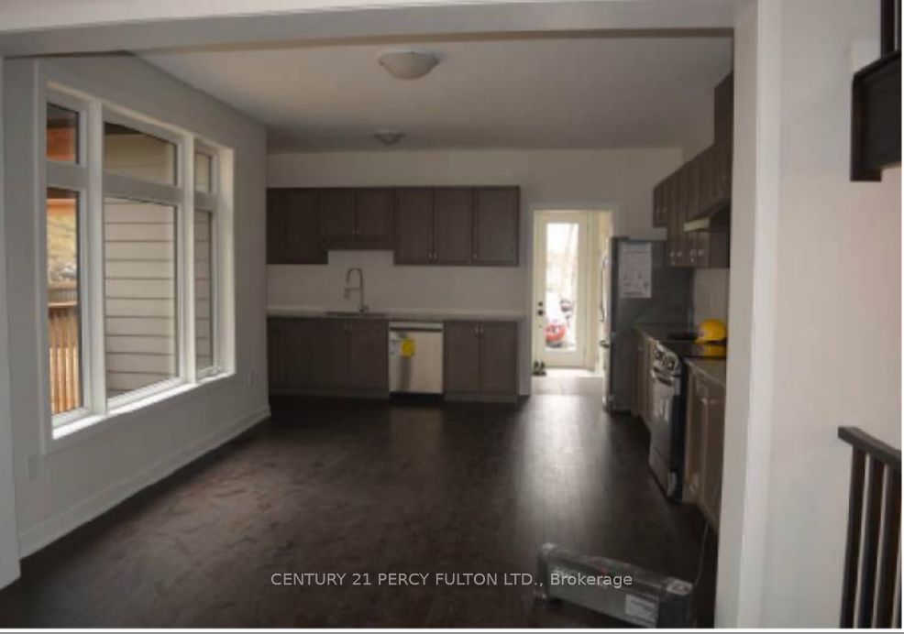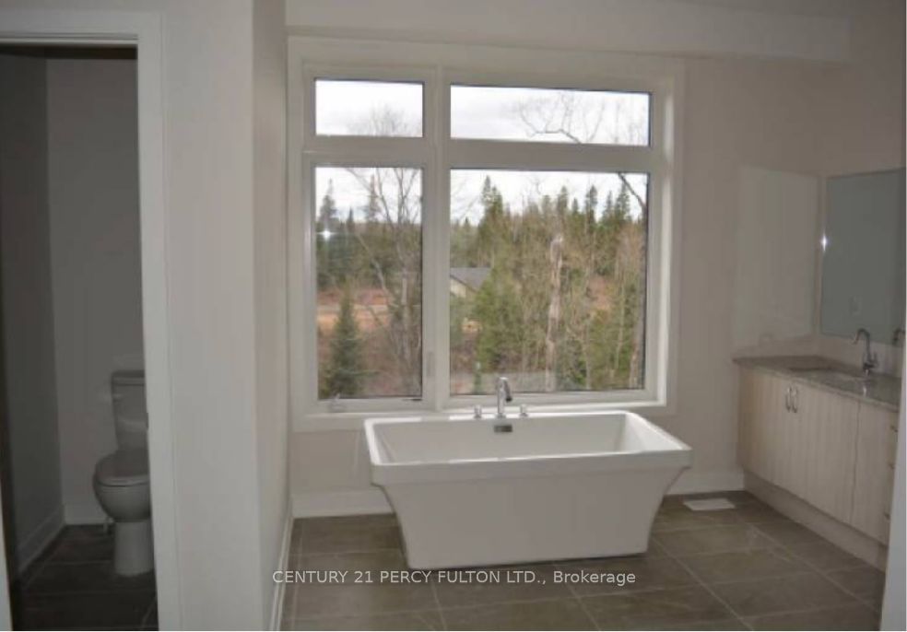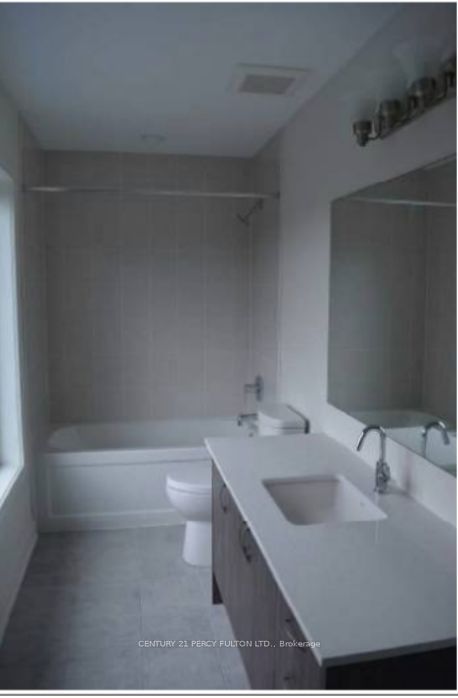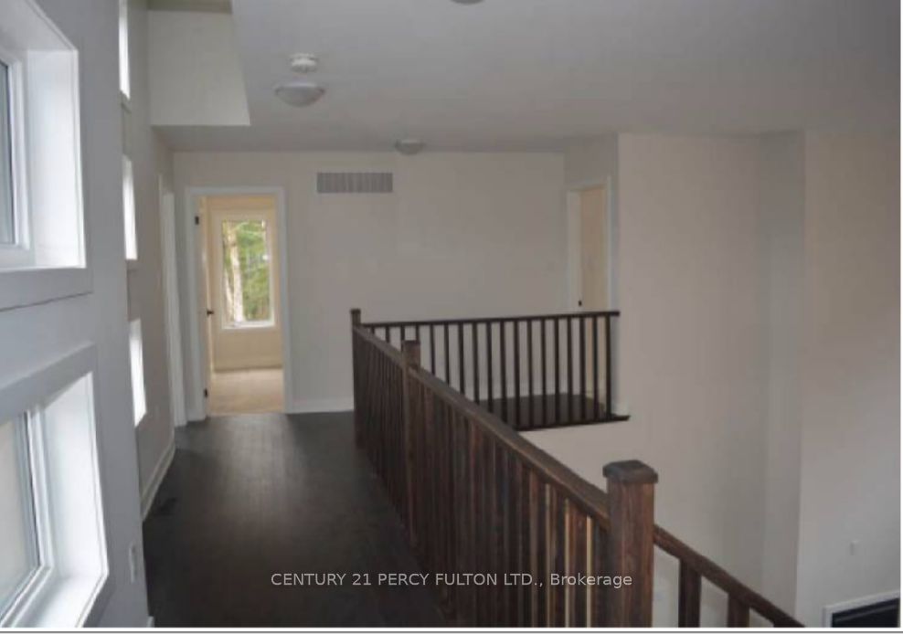$999,888
Available - For Sale
Listing ID: X8445556
1055 GREENSVIEW Dr , Lake of Bays, P1H 0K1, Ontario
| An incredible chance to own a Luxury 2,800+ sq ft., 4-season Estate home in the Northern Lights Muskoka project, set within a sprawling 1,300-acre master-planned community. Featuring 4 beds with primary bedroom on the main floor with its own ensuite. Plus an office, 3 baths & a Muskoka room, to enjoy without mosquitoes biting you. With an expansive unfinished walkout basement perfect for entertainment, and future possibility of building 3 additional bedrooms creating great cash-positive short term rental potential. Enjoy exclusive access to the Signature Club offering an infinity pool, BBQ, and a private restaurant. Marvel at the stunning 180-degree panoramic view from the living room, Muskoka room and the bedrooms of pristine lakes and lush forests. Situated on one of the largest lots in the development of **2.3 ACRES** with year round view of the lakes, this property offers a private year-round escape from urban life. Ideal for investors, for short-term AIRBNB/VRBO or seasonal rental with concierge service. Boasting upgraded modern finishes, and is surrounded by a plethora of year-round activities including biking, hiking, snowmobiling, golfing, and skiing. **** EXTRAS **** Conveniently located near Algonquin Park and Arrowhead Park. Minutes to Huntsville, Deerhurst Resort, Hidden Valley Ski/Snowboard Area, Dwight Beach, Lake of Bays & Dorset. Easy access to the main highway. More Pictures Coming soon |
| Price | $999,888 |
| Taxes: | $0.00 |
| Address: | 1055 GREENSVIEW Dr , Lake of Bays, P1H 0K1, Ontario |
| Lot Size: | 316.00 x 500.00 (Feet) |
| Acreage: | 2-4.99 |
| Directions/Cross Streets: | Highway 60 / S Portage Road |
| Rooms: | 8 |
| Bedrooms: | 4 |
| Bedrooms +: | 1 |
| Kitchens: | 1 |
| Family Room: | Y |
| Basement: | Part Fin |
| Approximatly Age: | New |
| Property Type: | Detached |
| Style: | 2-Storey |
| Exterior: | Stone, Wood |
| Garage Type: | Attached |
| (Parking/)Drive: | Pvt Double |
| Drive Parking Spaces: | 6 |
| Pool: | None |
| Approximatly Age: | New |
| Approximatly Square Footage: | 2500-3000 |
| Property Features: | Campground, Grnbelt/Conserv, Other, Park, Ravine, Wooded/Treed |
| Fireplace/Stove: | Y |
| Heat Source: | Propane |
| Heat Type: | Forced Air |
| Central Air Conditioning: | Central Air |
| Sewers: | Septic |
| Water: | Well |
$
%
Years
This calculator is for demonstration purposes only. Always consult a professional
financial advisor before making personal financial decisions.
| Although the information displayed is believed to be accurate, no warranties or representations are made of any kind. |
| CENTURY 21 PERCY FULTON LTD. |
|
|

Milad Akrami
Sales Representative
Dir:
647-678-7799
Bus:
647-678-7799
| Book Showing | Email a Friend |
Jump To:
At a Glance:
| Type: | Freehold - Detached |
| Area: | Muskoka |
| Municipality: | Lake of Bays |
| Style: | 2-Storey |
| Lot Size: | 316.00 x 500.00(Feet) |
| Approximate Age: | New |
| Beds: | 4+1 |
| Baths: | 3 |
| Fireplace: | Y |
| Pool: | None |
Locatin Map:
Payment Calculator:

