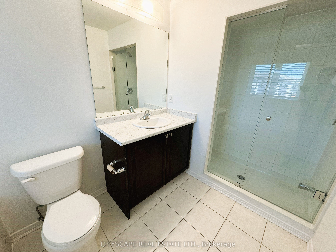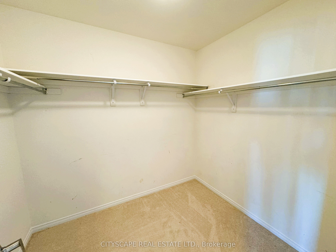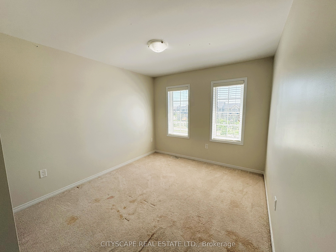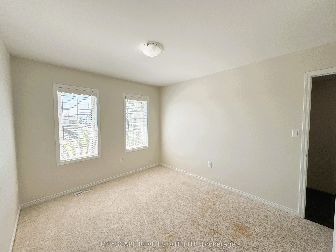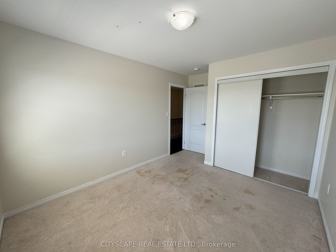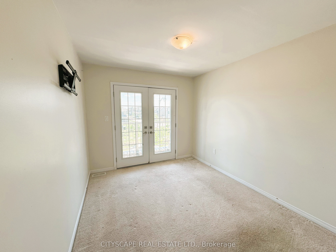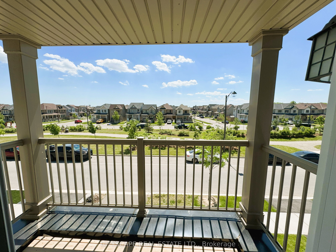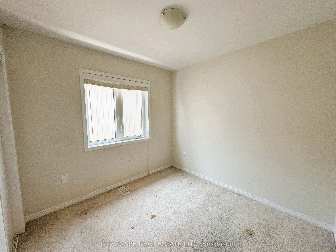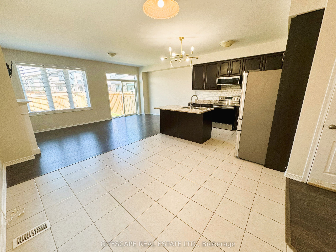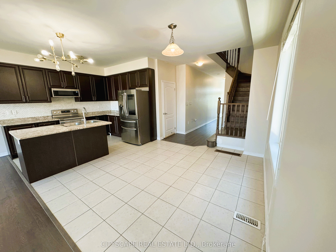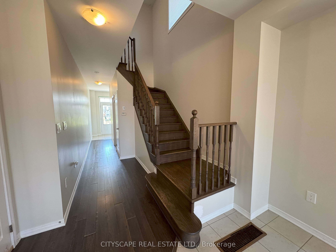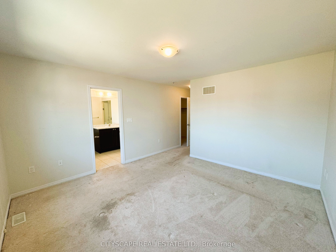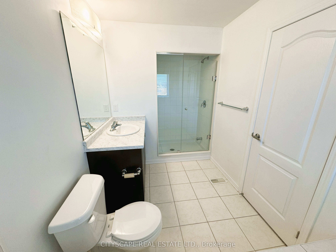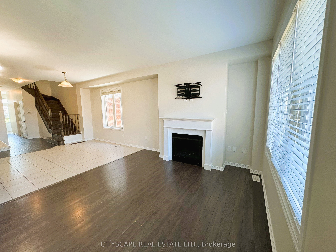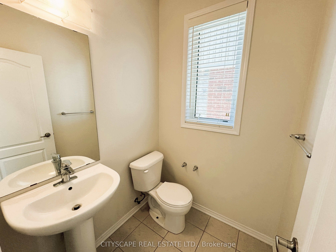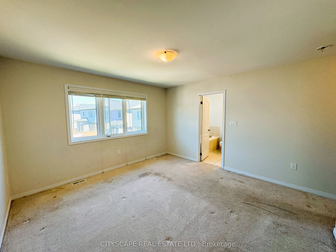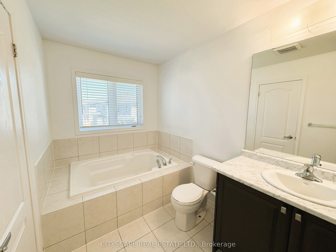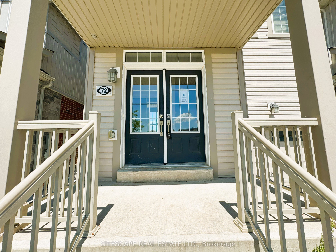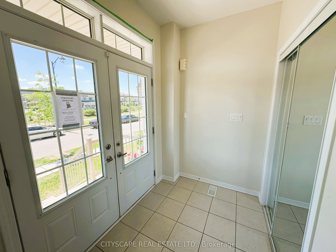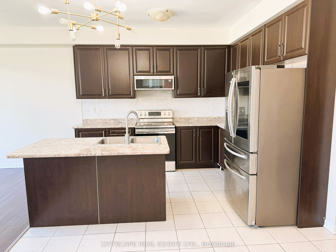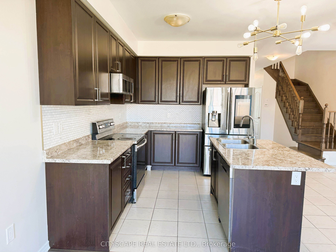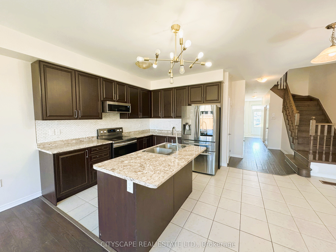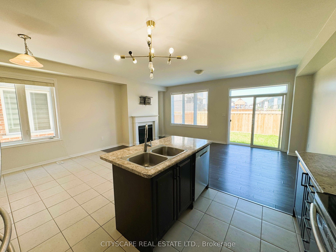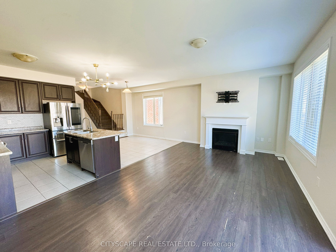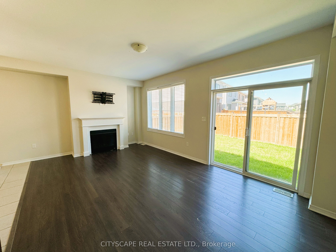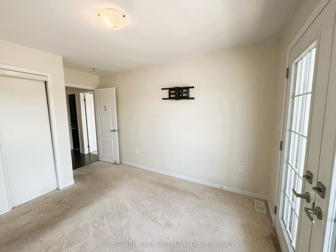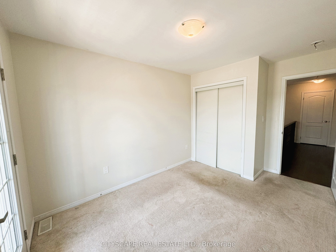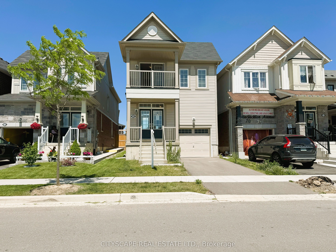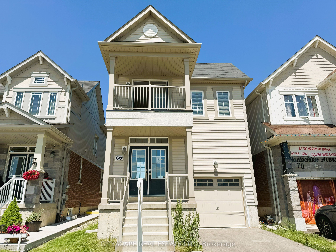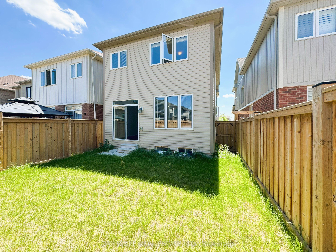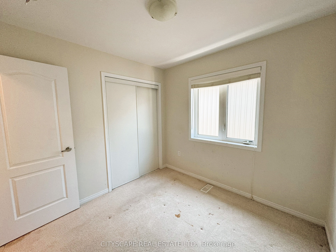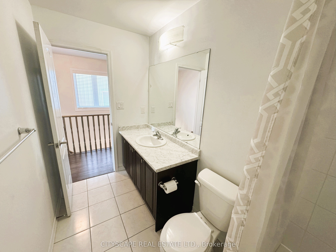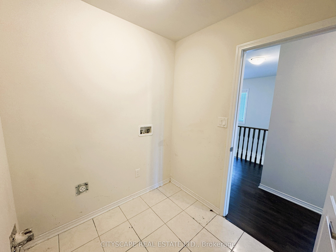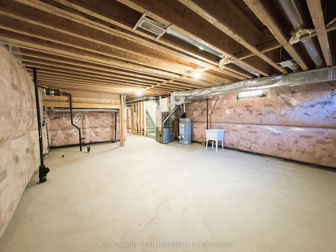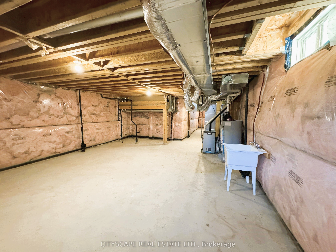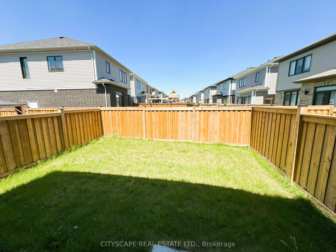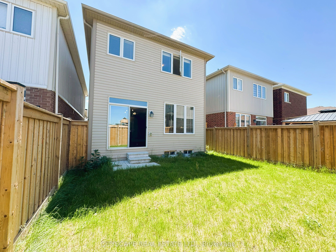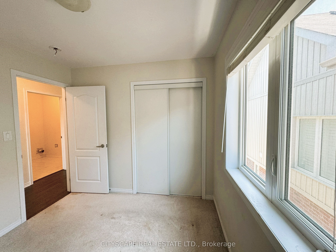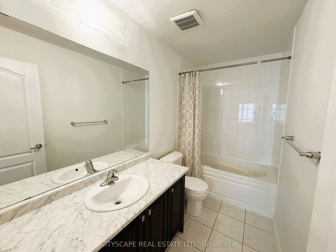$779,000
Available - For Sale
Listing ID: X8445044
72 MACLACHLAN AVE Ave , Haldimand, N3W 0C8, Ontario
| Welcome to this charming 2-storey, 4 bedrooms, 2.5 bathrooms, home. Located in the thriving community of Avalon in Caledonia! The home has a warm ambiance and offers a perfect blend of comfort and style. The open-concept main floor plan features a family room with a cozy fireplace overlooking a fully fenced backyard, ideal for gatherings. The kitchen is a chef's delight, featuring an island, sleek stainless-steel appliances, and ample cabinetry. Upstairs, the primary bedroom boasts a 4pc ensuite and a roomy walk-in closet. Three more spacious bedrooms offer plenty of room for your family, with the 3rd bedroom featuring the added luxury of a walk-out balcony to relax on. A 2nd-floor laundry room provides convenience and ease. The unfinished basement offers endless possibilities for customization, for additional living space to customize to your taste. Close to all amenities, this home is a must-see. Don't miss your chance - book a showing today! |
| Price | $779,000 |
| Taxes: | $4862.00 |
| Assessment: | $385000 |
| Assessment Year: | 2024 |
| Address: | 72 MACLACHLAN AVE Ave , Haldimand, N3W 0C8, Ontario |
| Lot Size: | 26.90 x 61.86 (Feet) |
| Acreage: | < .50 |
| Directions/Cross Streets: | McClung Rd & MacLachlan Ave |
| Rooms: | 8 |
| Bedrooms: | 4 |
| Bedrooms +: | |
| Kitchens: | 1 |
| Family Room: | Y |
| Basement: | Full |
| Property Type: | Detached |
| Style: | 2-Storey |
| Exterior: | Other |
| Garage Type: | Built-In |
| (Parking/)Drive: | Private |
| Drive Parking Spaces: | 1 |
| Pool: | None |
| Approximatly Square Footage: | 1500-2000 |
| Fireplace/Stove: | Y |
| Heat Source: | Gas |
| Heat Type: | Forced Air |
| Central Air Conditioning: | Central Air |
| Sewers: | Sewers |
| Water: | Municipal |
$
%
Years
This calculator is for demonstration purposes only. Always consult a professional
financial advisor before making personal financial decisions.
| Although the information displayed is believed to be accurate, no warranties or representations are made of any kind. |
| CITYSCAPE REAL ESTATE LTD. |
|
|

Milad Akrami
Sales Representative
Dir:
647-678-7799
Bus:
647-678-7799
| Book Showing | Email a Friend |
Jump To:
At a Glance:
| Type: | Freehold - Detached |
| Area: | Haldimand |
| Municipality: | Haldimand |
| Neighbourhood: | Haldimand |
| Style: | 2-Storey |
| Lot Size: | 26.90 x 61.86(Feet) |
| Tax: | $4,862 |
| Beds: | 4 |
| Baths: | 3 |
| Fireplace: | Y |
| Pool: | None |
Locatin Map:
Payment Calculator:

