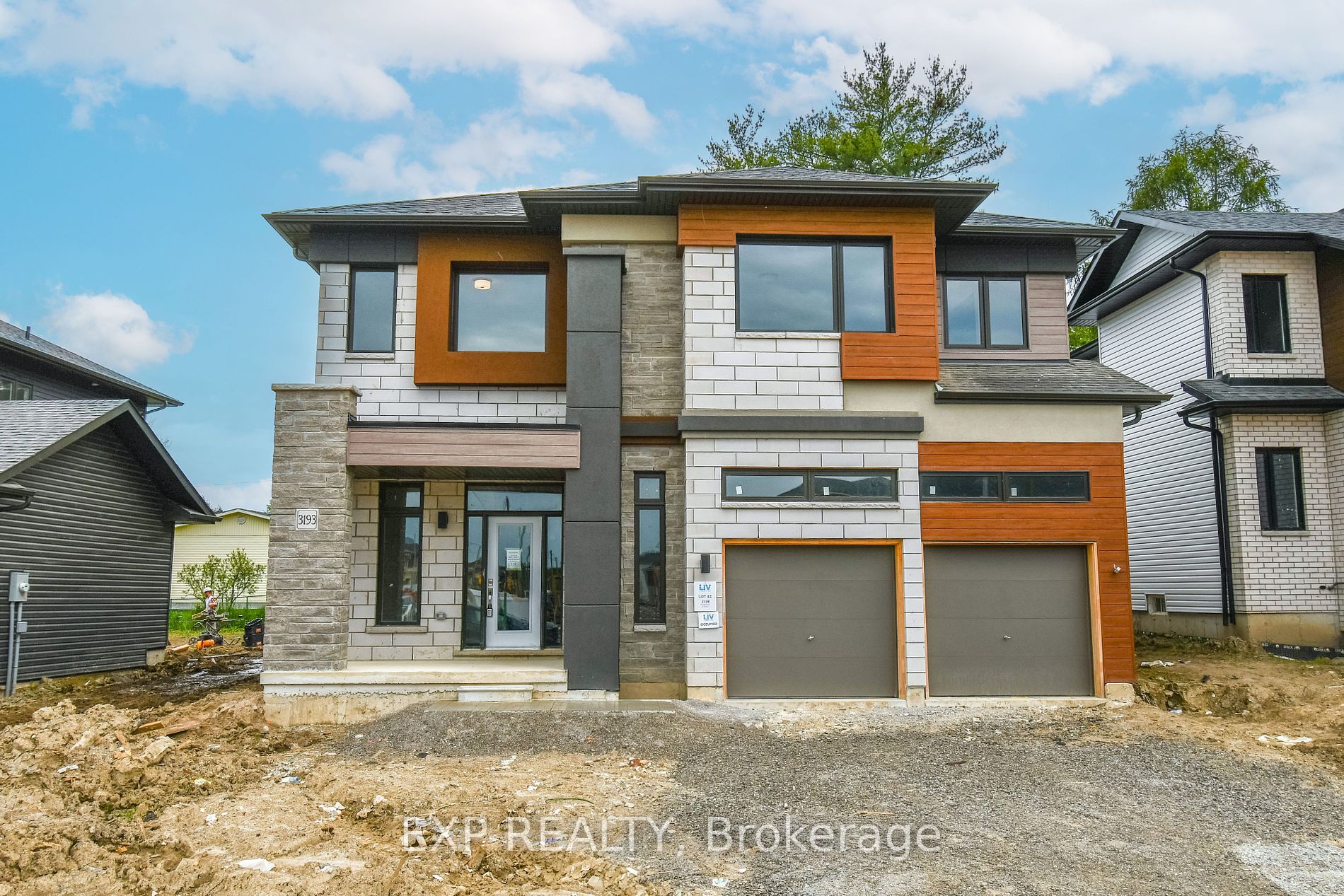$1,299,999
Available - For Sale
Listing ID: S8445252
3193 Searidge St , Severn, L3V 0Y4, Ontario
| Home situated in a secluded area with green space and a trail at the rear. Featuring premium 9-foot ceilings, luxurious finishes, and a meticulously planned layout, this home is located in the Town of Port Severn within the Serenity Bay community. Surrounded by lush forests, residents enjoy private access to Lake Couchiching via a boardwalk, along with numerous community trails. The SPARROW 10, model, is conveniently located just minutes from Highway 11 and the amenities of Orillia, Serenity Bay sets a new standard for year-round living. This 2934 square foot residence includes a Formal Living Room, a gourmet Kitchen, Office, Laundry Room, and an Open Concept Family Room with a gas fireplace. Upstairs, you'll find four Bedrooms and three Bathrooms. Complete with a 2-Car Garage and Parking for a total of four cars, this home offers ample comfort and convenience. |
| Price | $1,299,999 |
| Taxes: | $0.00 |
| Address: | 3193 Searidge St , Severn, L3V 0Y4, Ontario |
| Lot Size: | 50.00 x 100.00 (Feet) |
| Directions/Cross Streets: | Turnbull Drive/Grayshott Drive |
| Rooms: | 5 |
| Bedrooms: | 4 |
| Bedrooms +: | |
| Kitchens: | 1 |
| Family Room: | Y |
| Basement: | Unfinished |
| Property Type: | Detached |
| Style: | 2-Storey |
| Exterior: | Brick, Stone |
| Garage Type: | Built-In |
| (Parking/)Drive: | Pvt Double |
| Drive Parking Spaces: | 2 |
| Pool: | None |
| Fireplace/Stove: | Y |
| Heat Source: | Gas |
| Heat Type: | Forced Air |
| Central Air Conditioning: | Central Air |
| Sewers: | Sewers |
| Water: | Municipal |
$
%
Years
This calculator is for demonstration purposes only. Always consult a professional
financial advisor before making personal financial decisions.
| Although the information displayed is believed to be accurate, no warranties or representations are made of any kind. |
| EXP REALTY |
|
|

Milad Akrami
Sales Representative
Dir:
647-678-7799
Bus:
647-678-7799
| Book Showing | Email a Friend |
Jump To:
At a Glance:
| Type: | Freehold - Detached |
| Area: | Simcoe |
| Municipality: | Severn |
| Neighbourhood: | West Shore |
| Style: | 2-Storey |
| Lot Size: | 50.00 x 100.00(Feet) |
| Beds: | 4 |
| Baths: | 4 |
| Fireplace: | Y |
| Pool: | None |
Locatin Map:
Payment Calculator:


























