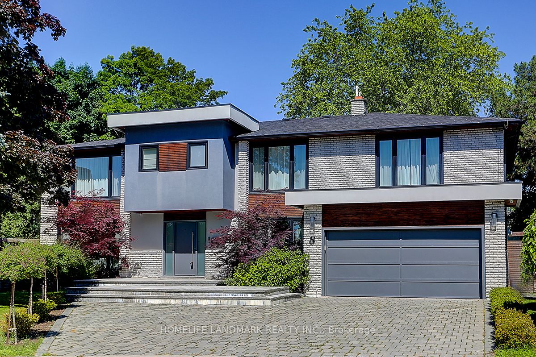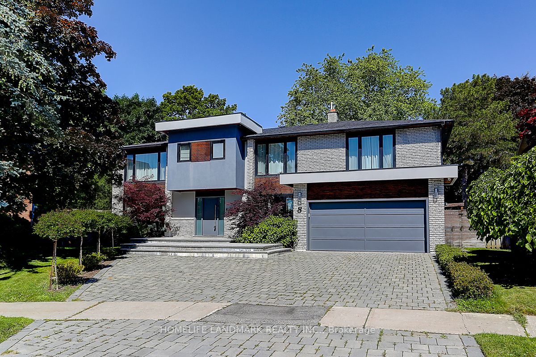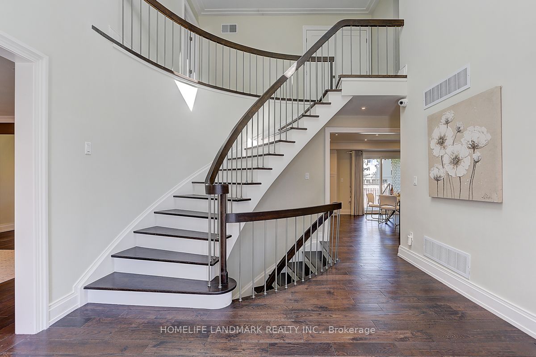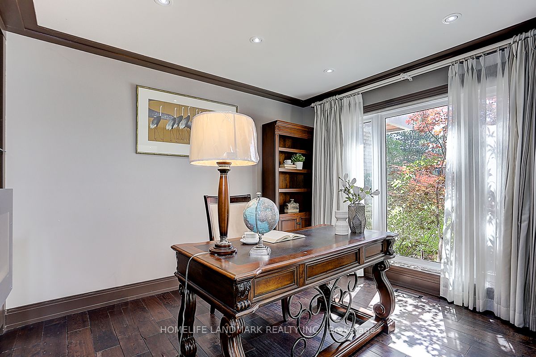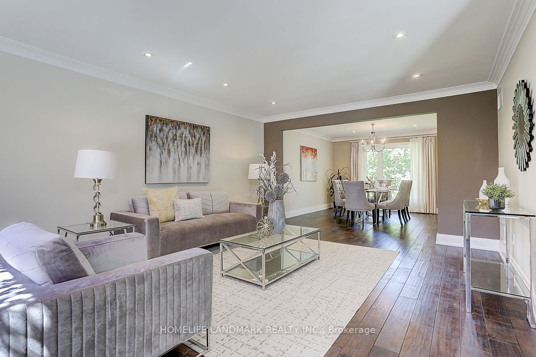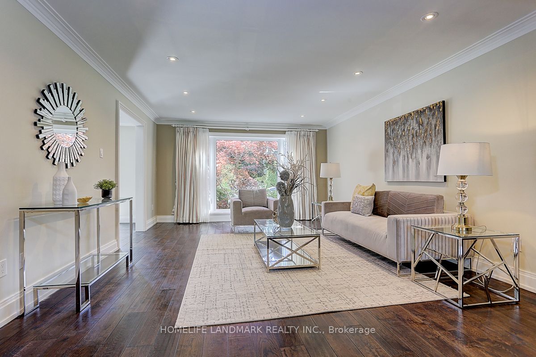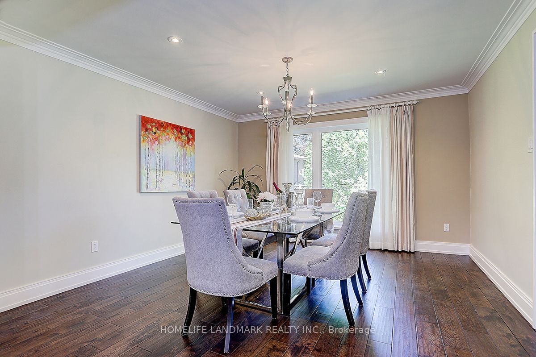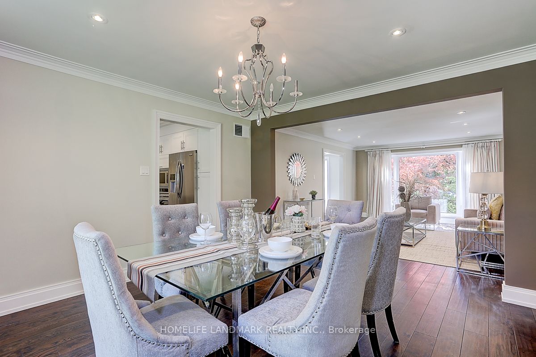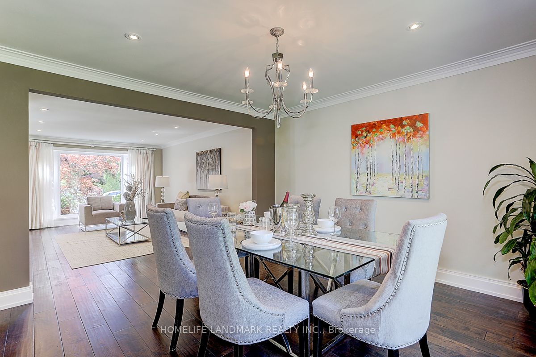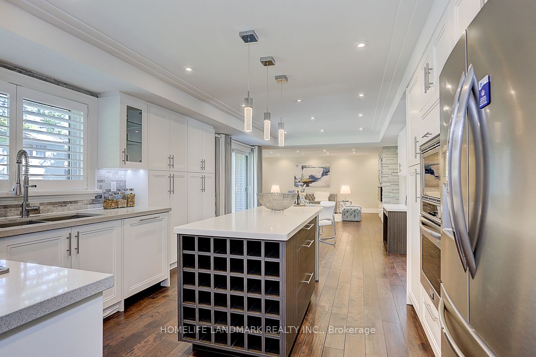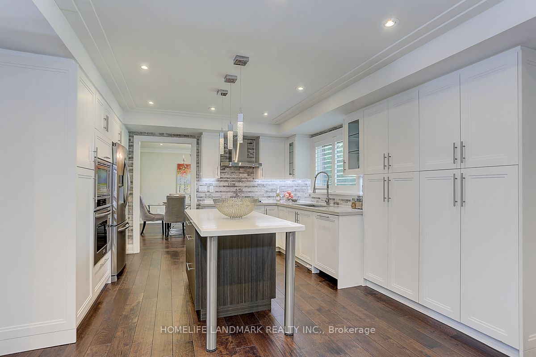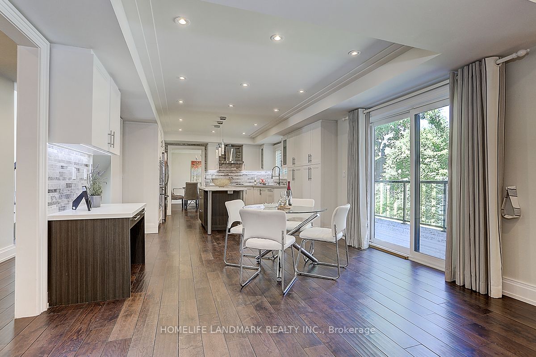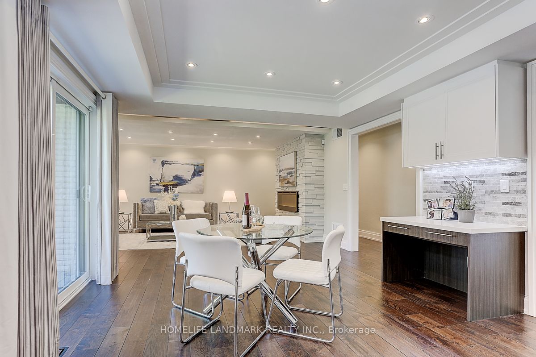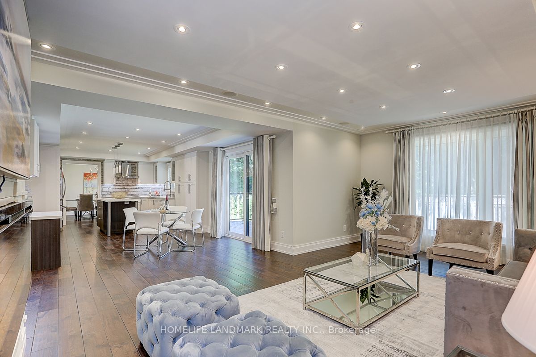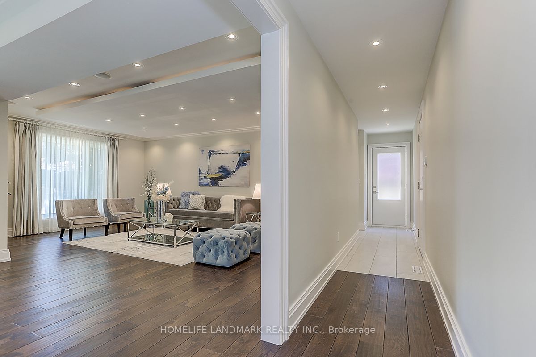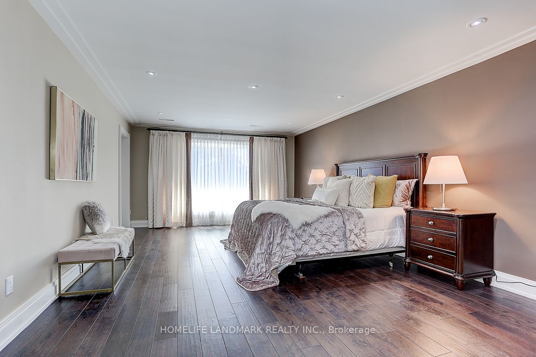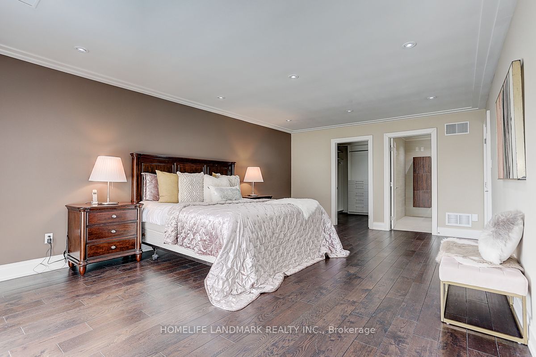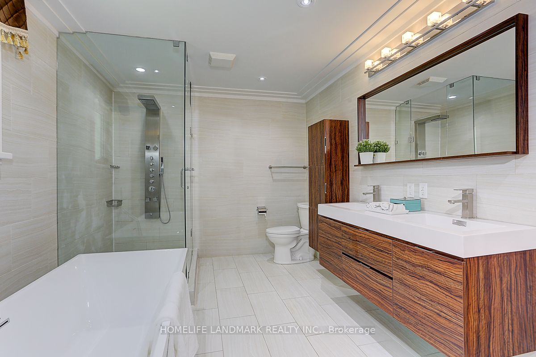$3,780,000
Available - For Sale
Listing ID: C8446230
8 Breen Cres , Toronto, M2P 1Z7, Ontario
| A Rare Find In The Prestigious St. Andrews Area! Walking Distance To The Best Public And Private Schools- Owen PS, St Andrews, York Mills CI, Crescent, TFS, Etc. Open Concept, Bright And Spacious Modern Fully Renovated Home, 5+1 Generous-Size Bedrooms, 5 Baths With Heated Floors. Home Located On A Beautiful Professionally Landscaped Lot On A Quiet Crescent. 6" Exotic Hand Scraped Oak Hardwood Through Out. Features Family Room And Library, Foyer With Marble Floor And Skylight, Master Gourmet Kitchen W/5 Burner Gas Cook Top, Side By Side Fridge, Built In Oven And Microwave. Completely Finished Walk-Up Basement W/Kitchen, Fireplace And Guest Bedroom, Laundry On Both Floors. Close To Parks, Supermarket, HWY 401, Bus Stop And Subway Station. |
| Extras: Gas Cook Top, Fridge, Built In Oven, Microwave & Dishwasher; Washer And Dryer, Hot Water Tank. All Elfs, All Existing Window Coverings. Security Cameras & Alarm System, 2 Furnaces & Air Conditioners, Sprinkler System. |
| Price | $3,780,000 |
| Taxes: | $18518.83 |
| Address: | 8 Breen Cres , Toronto, M2P 1Z7, Ontario |
| Lot Size: | 45.05 x 133.00 (Feet) |
| Directions/Cross Streets: | York Mills/Bayview |
| Rooms: | 10 |
| Rooms +: | 3 |
| Bedrooms: | 5 |
| Bedrooms +: | 1 |
| Kitchens: | 1 |
| Kitchens +: | 1 |
| Family Room: | Y |
| Basement: | Finished, Sep Entrance |
| Property Type: | Detached |
| Style: | 2-Storey |
| Exterior: | Brick |
| Garage Type: | Built-In |
| (Parking/)Drive: | Pvt Double |
| Drive Parking Spaces: | 4 |
| Pool: | None |
| Approximatly Square Footage: | 3500-5000 |
| Property Features: | Fenced Yard, Park, Public Transit, School |
| Fireplace/Stove: | Y |
| Heat Source: | Gas |
| Heat Type: | Forced Air |
| Central Air Conditioning: | Central Air |
| Laundry Level: | Upper |
| Sewers: | Sewers |
| Water: | Municipal |
$
%
Years
This calculator is for demonstration purposes only. Always consult a professional
financial advisor before making personal financial decisions.
| Although the information displayed is believed to be accurate, no warranties or representations are made of any kind. |
| HOMELIFE LANDMARK REALTY INC. |
|
|

Milad Akrami
Sales Representative
Dir:
647-678-7799
Bus:
647-678-7799
| Virtual Tour | Book Showing | Email a Friend |
Jump To:
At a Glance:
| Type: | Freehold - Detached |
| Area: | Toronto |
| Municipality: | Toronto |
| Neighbourhood: | St. Andrew-Windfields |
| Style: | 2-Storey |
| Lot Size: | 45.05 x 133.00(Feet) |
| Tax: | $18,518.83 |
| Beds: | 5+1 |
| Baths: | 6 |
| Fireplace: | Y |
| Pool: | None |
Locatin Map:
Payment Calculator:

