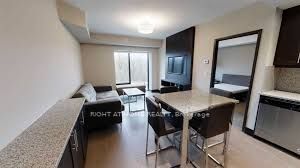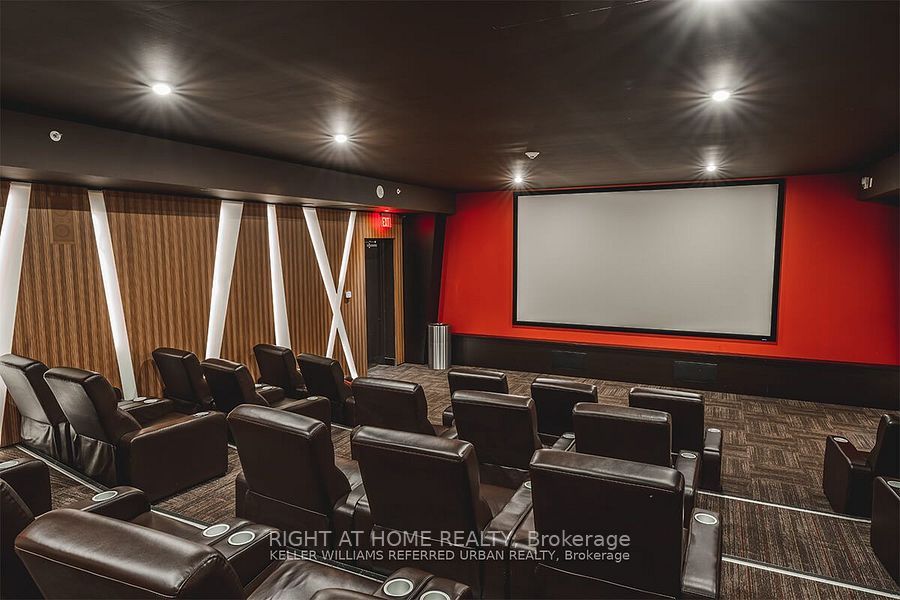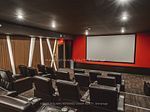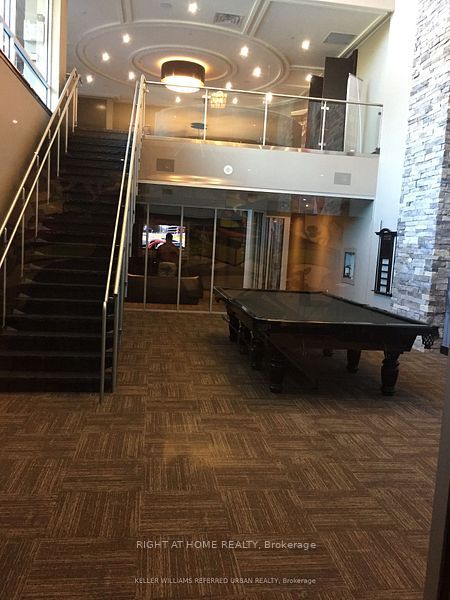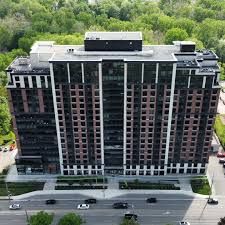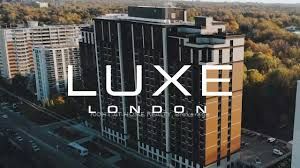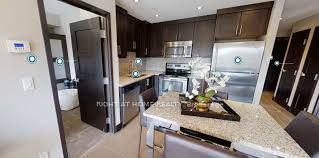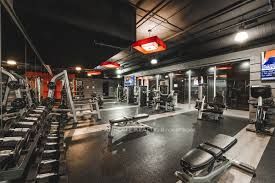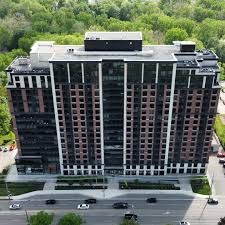$595,000
Available - For Sale
Listing ID: X8443724
1235 Richmond St , Unit 1403, London, N6A 0C1, Ontario
| Charming well-defined 2 bedroom 2-bathroom steps away from the heart of London, a block away fromthe Western University London, an amazing architectural design and flow of floor plan, with its14th floor sitting, high ceiling and windows that help light up the unit naturally, give askyline view of the topography of the city. state-of-the-art amenities including a 24/7concierge, a security system, a yoga studio, a home theatre, a spa lounge, a picturesqueperspectivesOther notable asset of this unique property are seven publics, six Catholic schools serve this area of these. There are 2 private schools nearby. Parks and recreation areaacross from the building (Ross Park), the Thames valley trail. Street transit loss than a minute |
| Extras: you can't fail to notice the glow of the appliances that are stainless steel, from refrigerator, stove, micro wave and dishwasher.it also come with existing furniture from bed, television and sofa |
| Price | $595,000 |
| Taxes: | $2761.60 |
| Maintenance Fee: | 434.42 |
| Address: | 1235 Richmond St , Unit 1403, London, N6A 0C1, Ontario |
| Province/State: | Ontario |
| Condo Corporation No | MSC |
| Level | 14 |
| Unit No | 17 |
| Directions/Cross Streets: | south west |
| Rooms: | 4 |
| Bedrooms: | 2 |
| Bedrooms +: | |
| Kitchens: | 1 |
| Family Room: | Y |
| Basement: | None |
| Property Type: | Condo Apt |
| Style: | Apartment |
| Exterior: | Brick Front, Concrete |
| Garage Type: | Carport |
| Garage(/Parking)Space: | 1.00 |
| Drive Parking Spaces: | 1 |
| Park #1 | |
| Parking Type: | Owned |
| Exposure: | N |
| Balcony: | None |
| Locker: | None |
| Pet Permited: | Restrict |
| Approximatly Square Footage: | 900-999 |
| Maintenance: | 434.42 |
| Water Included: | Y |
| Common Elements Included: | Y |
| Heat Included: | Y |
| Parking Included: | Y |
| Building Insurance Included: | Y |
| Fireplace/Stove: | Y |
| Heat Source: | Gas |
| Heat Type: | Forced Air |
| Central Air Conditioning: | Central Air |
| Elevator Lift: | Y |
$
%
Years
This calculator is for demonstration purposes only. Always consult a professional
financial advisor before making personal financial decisions.
| Although the information displayed is believed to be accurate, no warranties or representations are made of any kind. |
| RIGHT AT HOME REALTY |
|
|

Milad Akrami
Sales Representative
Dir:
647-678-7799
Bus:
647-678-7799
| Book Showing | Email a Friend |
Jump To:
At a Glance:
| Type: | Condo - Condo Apt |
| Area: | Middlesex |
| Municipality: | London |
| Neighbourhood: | East B |
| Style: | Apartment |
| Tax: | $2,761.6 |
| Maintenance Fee: | $434.42 |
| Beds: | 2 |
| Baths: | 2 |
| Garage: | 1 |
| Fireplace: | Y |
Locatin Map:
Payment Calculator:

