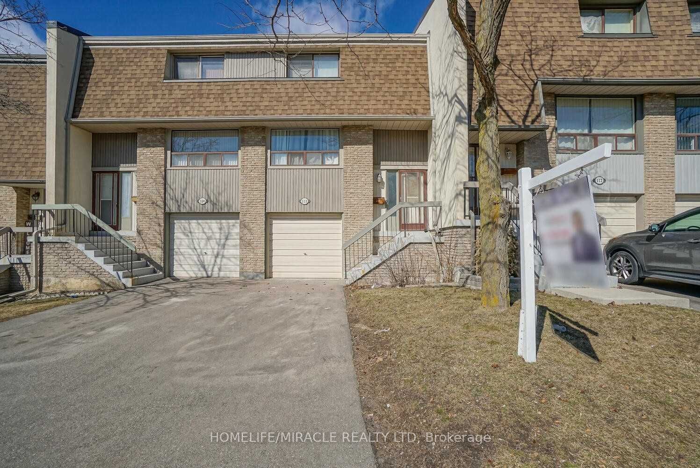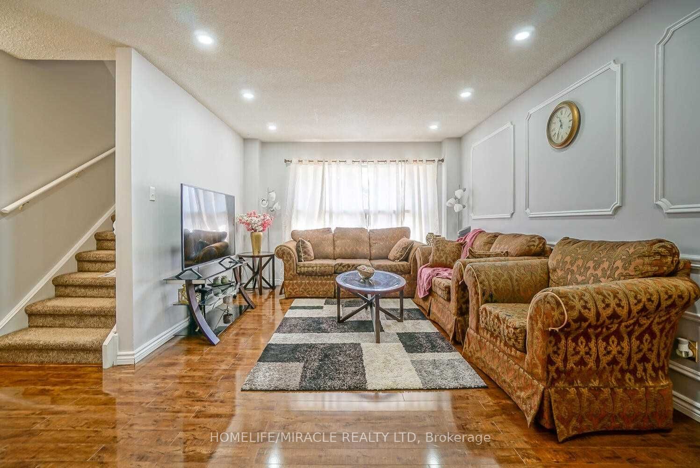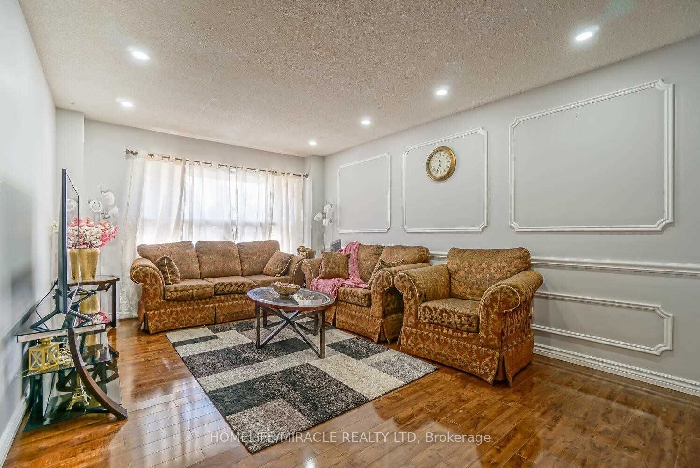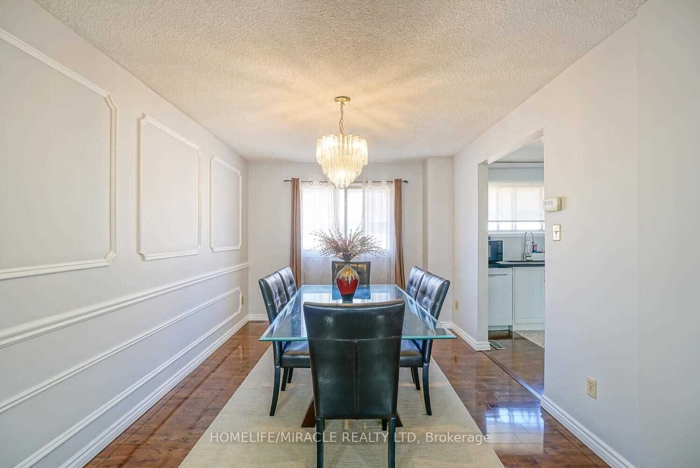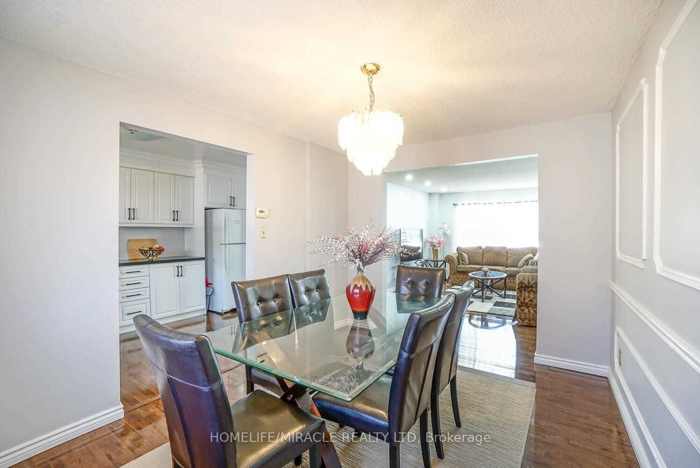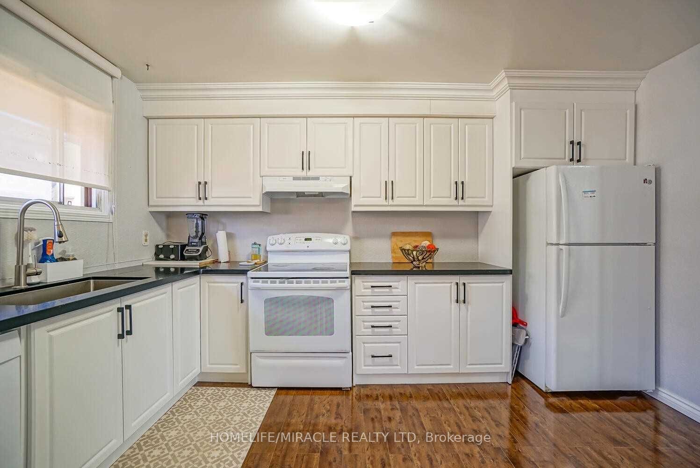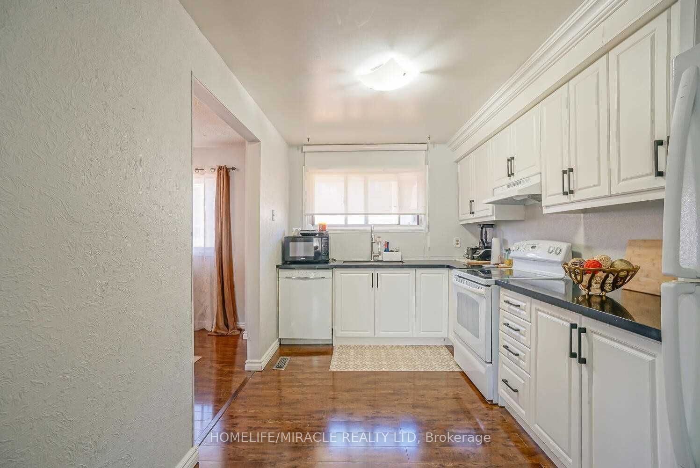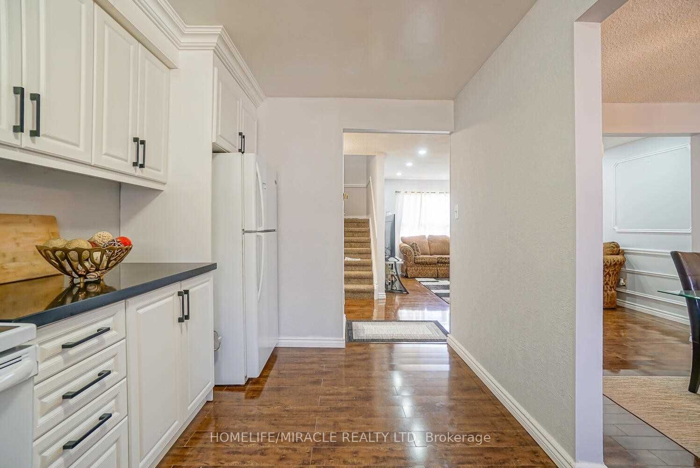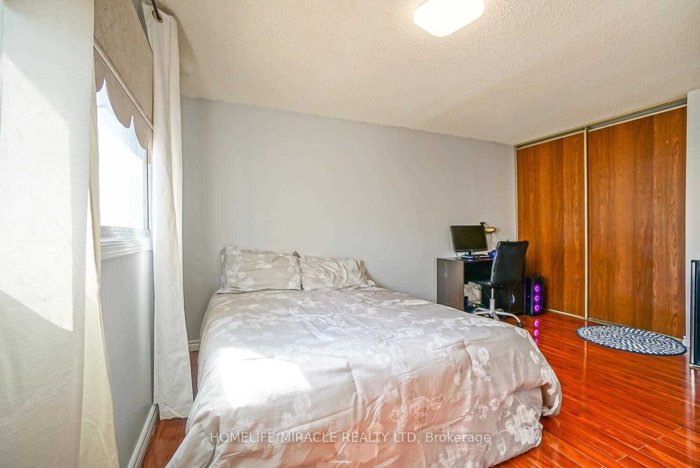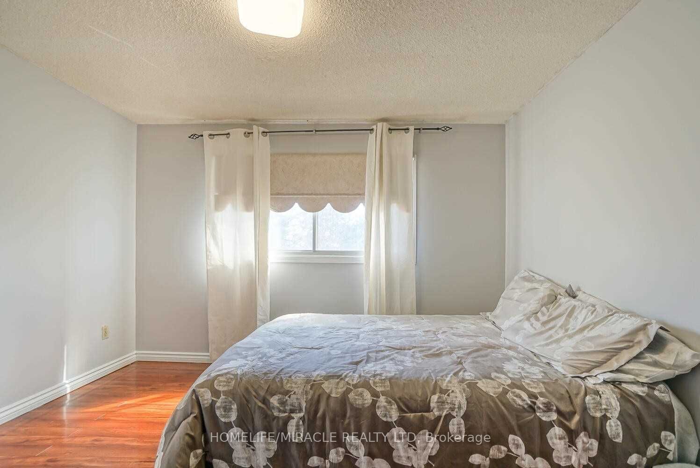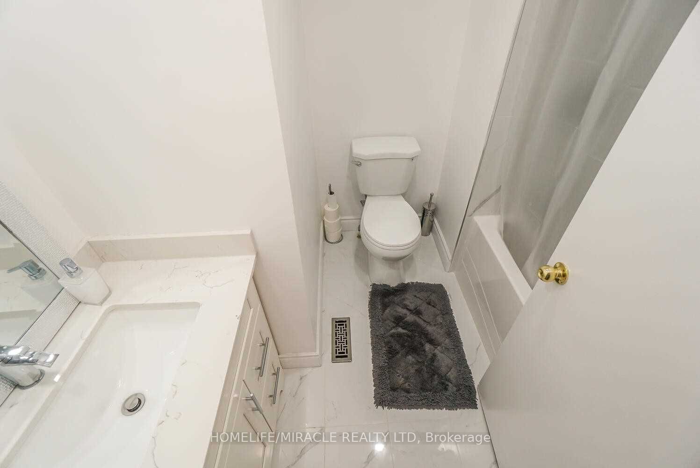$749,900
Available - For Sale
Listing ID: W8444576
113 Ashton Cres , Brampton, L6S 3J9, Ontario
| This Beautiful Townhome Is Move In Ready And Situated In Desirable Neighborhood. Perfect for first-time buyers, young professionals, families, and savvy investors. Spacious Layout,. Big Sun Filled Windows Throughout, Family Size Eat-In Kitchen 2 Level Boasts 3 Good Size Bedrooms. Nicely Professionally done Bathroom With Soaker Tub & Granite Counters. The finished basement offers a cozy rec room perfect for family entertainment with a walkout to a beautiful backyard for additional living space. Nestled in a serene, family-friendly neighborhood, you'll enjoy easy access to highways, public transit, walking trails, and local amenities. Located just 20 minutes from Pearson Airport and a short distance from the GO Train and Brampton Zoom Connect. |
| Extras: Fridge, Stove, Dishwasher, Washer & Dryer |
| Price | $749,900 |
| Taxes: | $3107.50 |
| Maintenance Fee: | 608.90 |
| Address: | 113 Ashton Cres , Brampton, L6S 3J9, Ontario |
| Province/State: | Ontario |
| Condo Corporation No | PCC |
| Level | 1 |
| Unit No | 113 |
| Directions/Cross Streets: | Mackay/North Park |
| Rooms: | 6 |
| Rooms +: | 1 |
| Bedrooms: | 3 |
| Bedrooms +: | |
| Kitchens: | 1 |
| Family Room: | N |
| Basement: | Finished |
| Property Type: | Condo Townhouse |
| Style: | 3-Storey |
| Exterior: | Brick, Vinyl Siding |
| Garage Type: | Attached |
| Garage(/Parking)Space: | 1.00 |
| Drive Parking Spaces: | 1 |
| Park #1 | |
| Parking Type: | Owned |
| Exposure: | N |
| Balcony: | None |
| Locker: | None |
| Pet Permited: | Restrict |
| Approximatly Square Footage: | 1200-1399 |
| Maintenance: | 608.90 |
| Water Included: | Y |
| Common Elements Included: | Y |
| Parking Included: | Y |
| Building Insurance Included: | Y |
| Fireplace/Stove: | N |
| Heat Source: | Gas |
| Heat Type: | Forced Air |
| Central Air Conditioning: | Central Air |
$
%
Years
This calculator is for demonstration purposes only. Always consult a professional
financial advisor before making personal financial decisions.
| Although the information displayed is believed to be accurate, no warranties or representations are made of any kind. |
| HOMELIFE/MIRACLE REALTY LTD |
|
|

Milad Akrami
Sales Representative
Dir:
647-678-7799
Bus:
647-678-7799
| Book Showing | Email a Friend |
Jump To:
At a Glance:
| Type: | Condo - Condo Townhouse |
| Area: | Peel |
| Municipality: | Brampton |
| Neighbourhood: | Central Park |
| Style: | 3-Storey |
| Tax: | $3,107.5 |
| Maintenance Fee: | $608.9 |
| Beds: | 3 |
| Baths: | 2 |
| Garage: | 1 |
| Fireplace: | N |
Locatin Map:
Payment Calculator:

