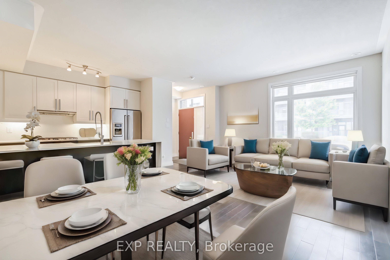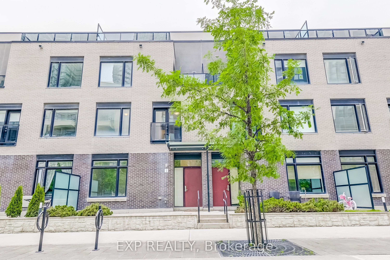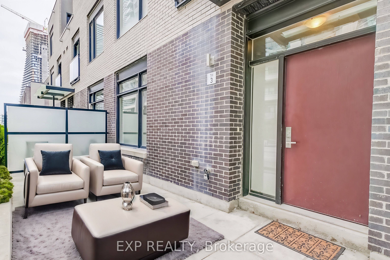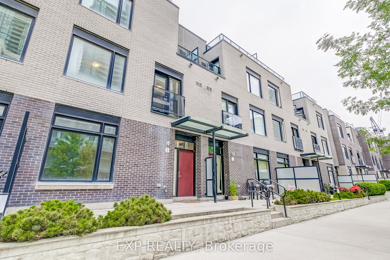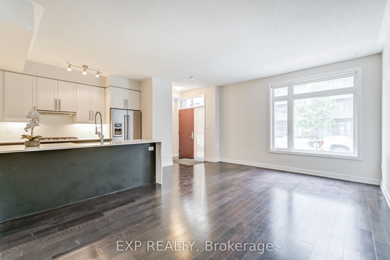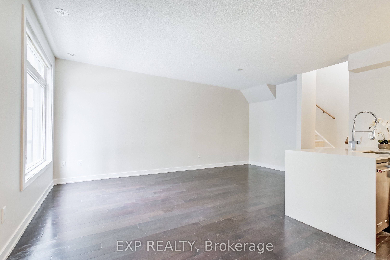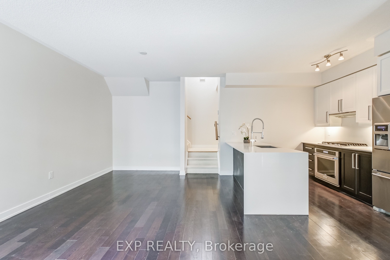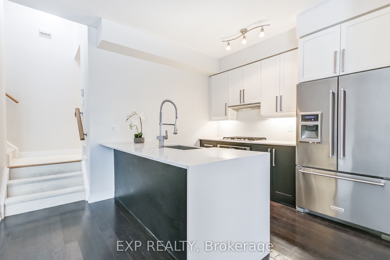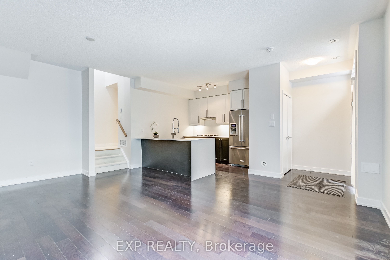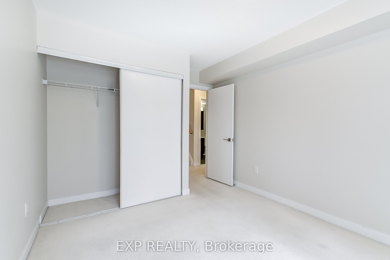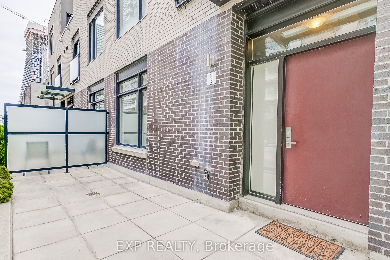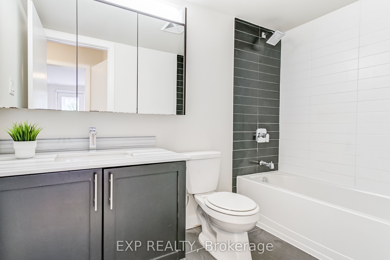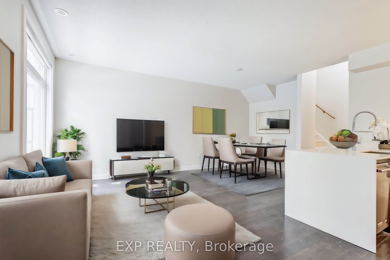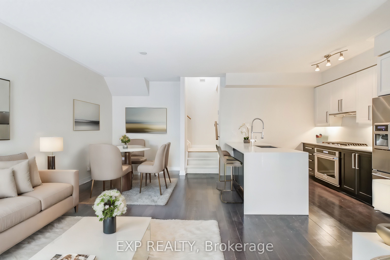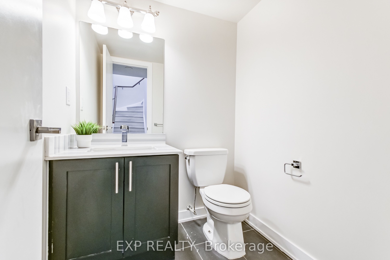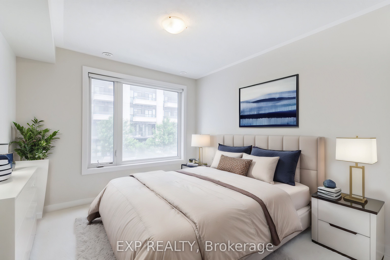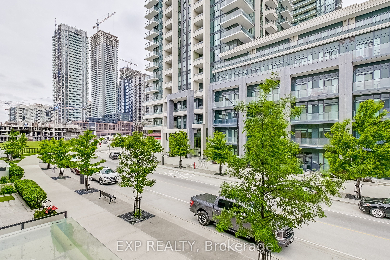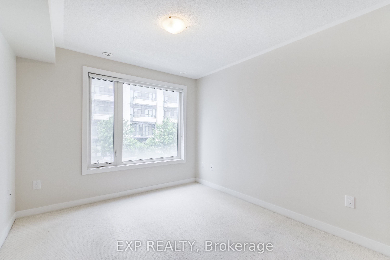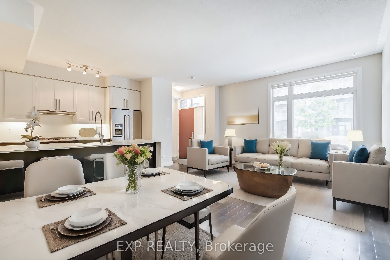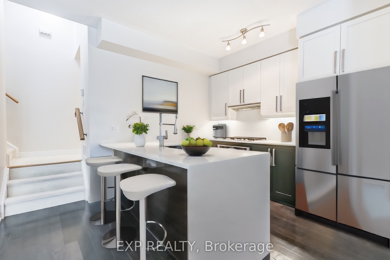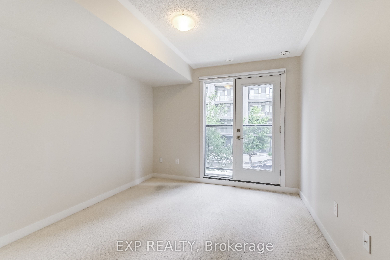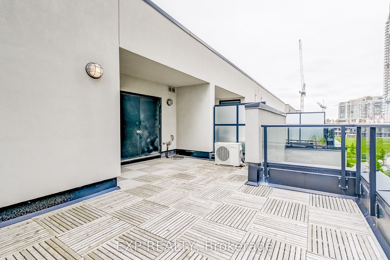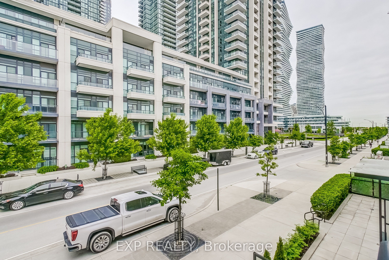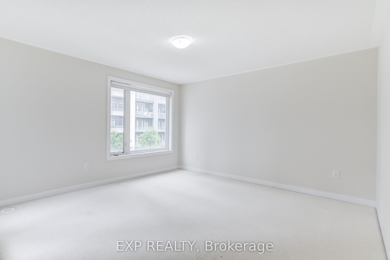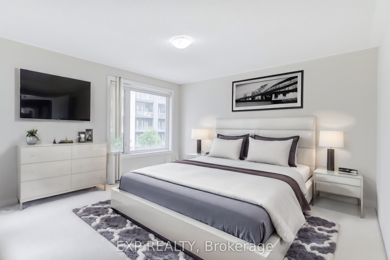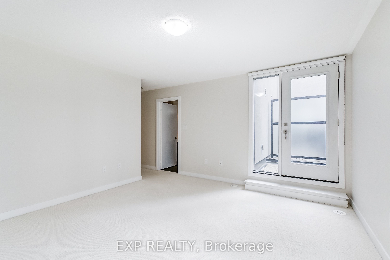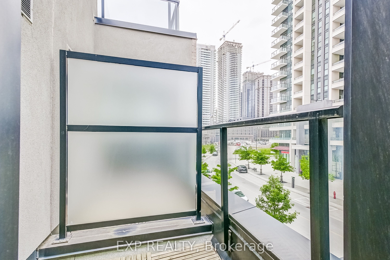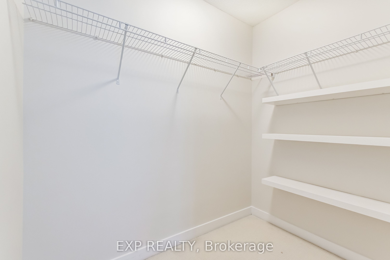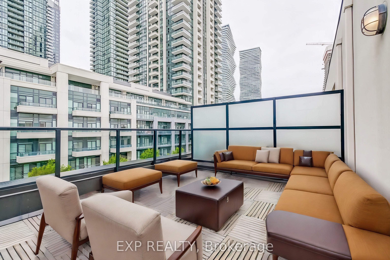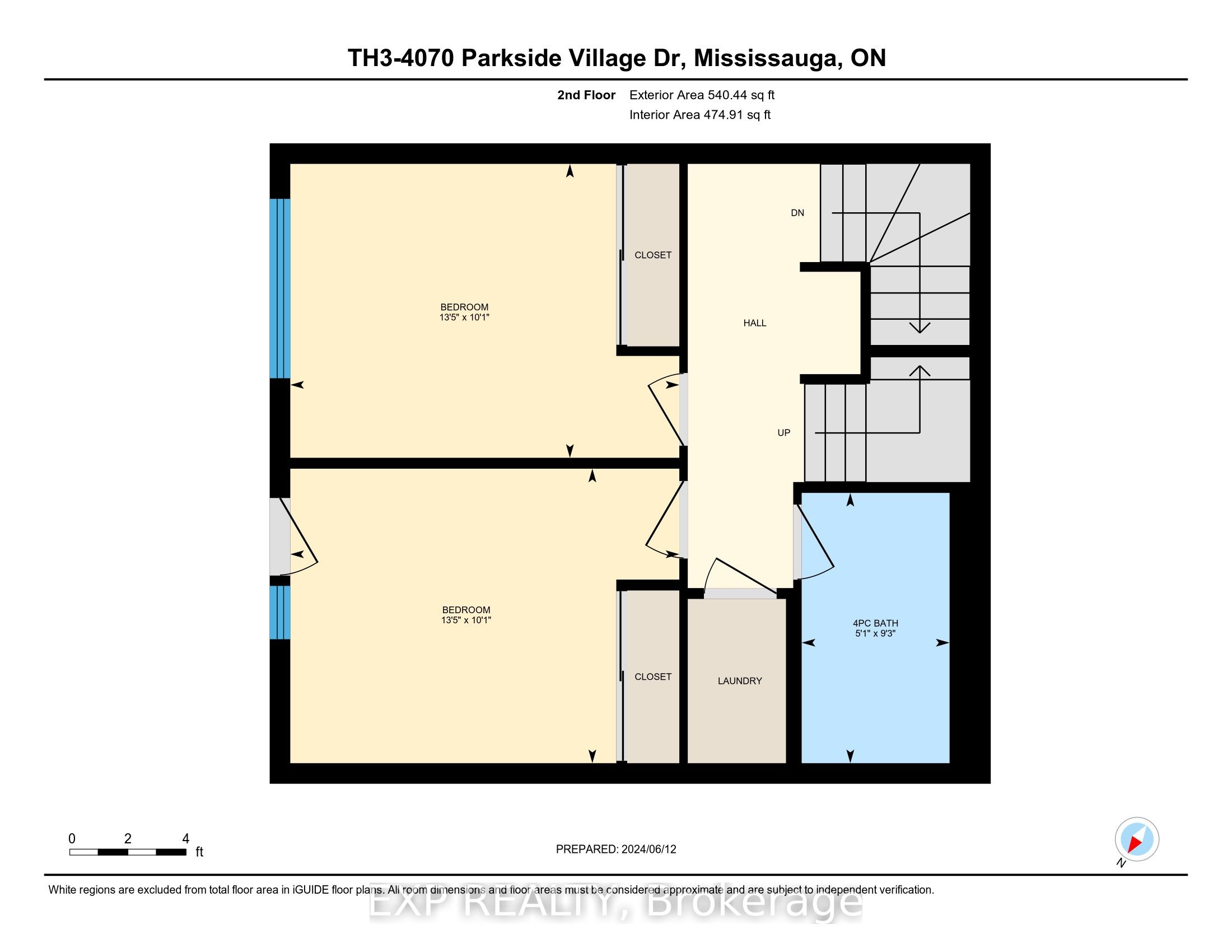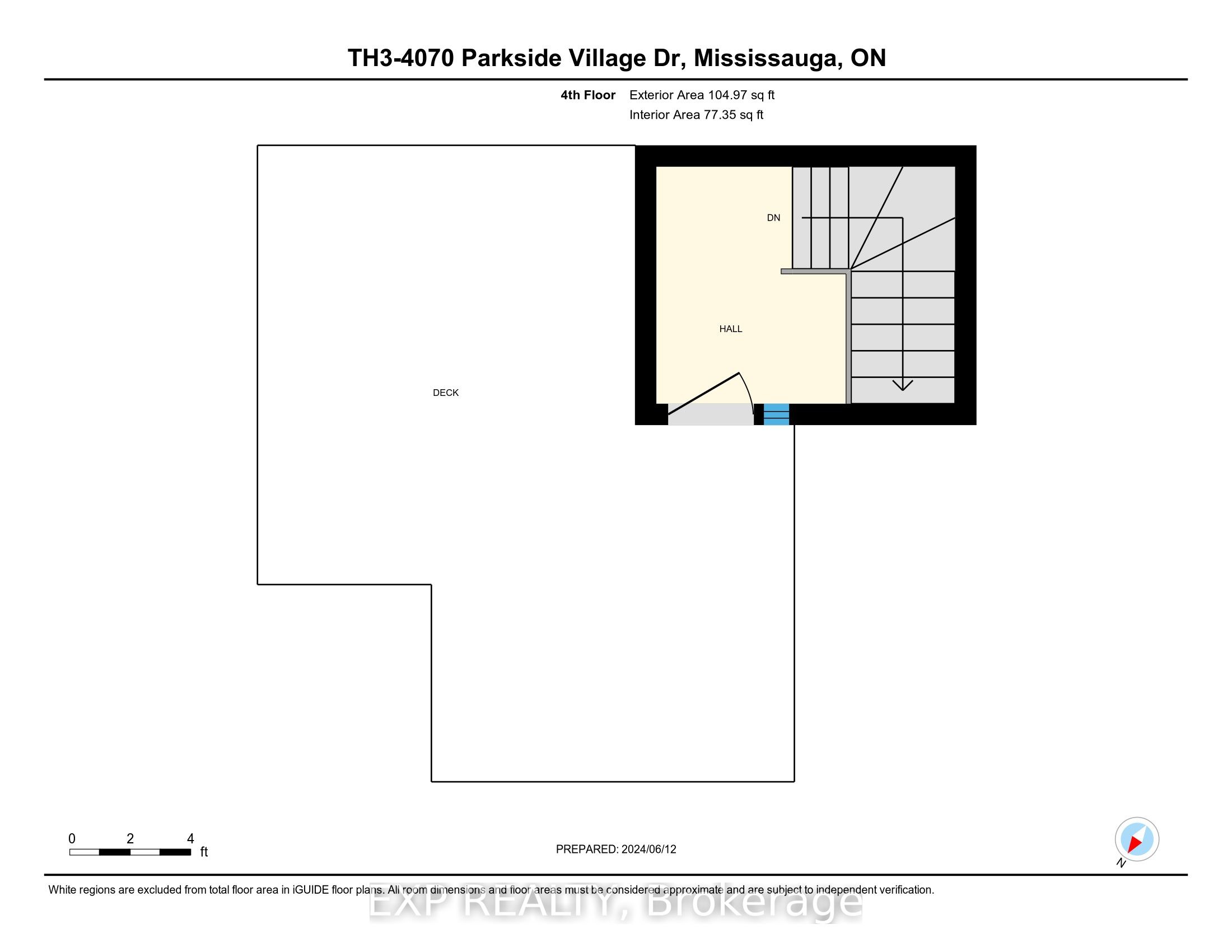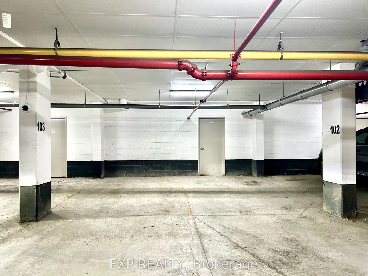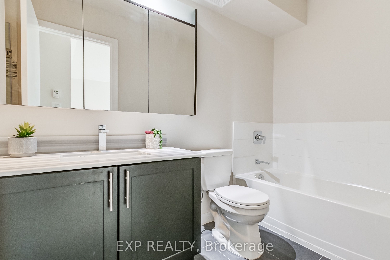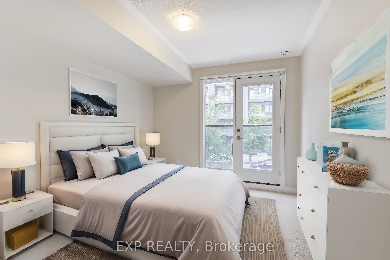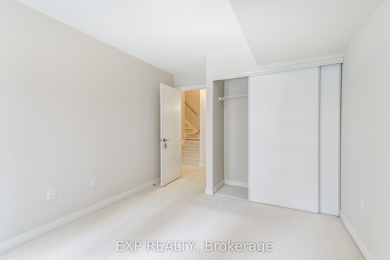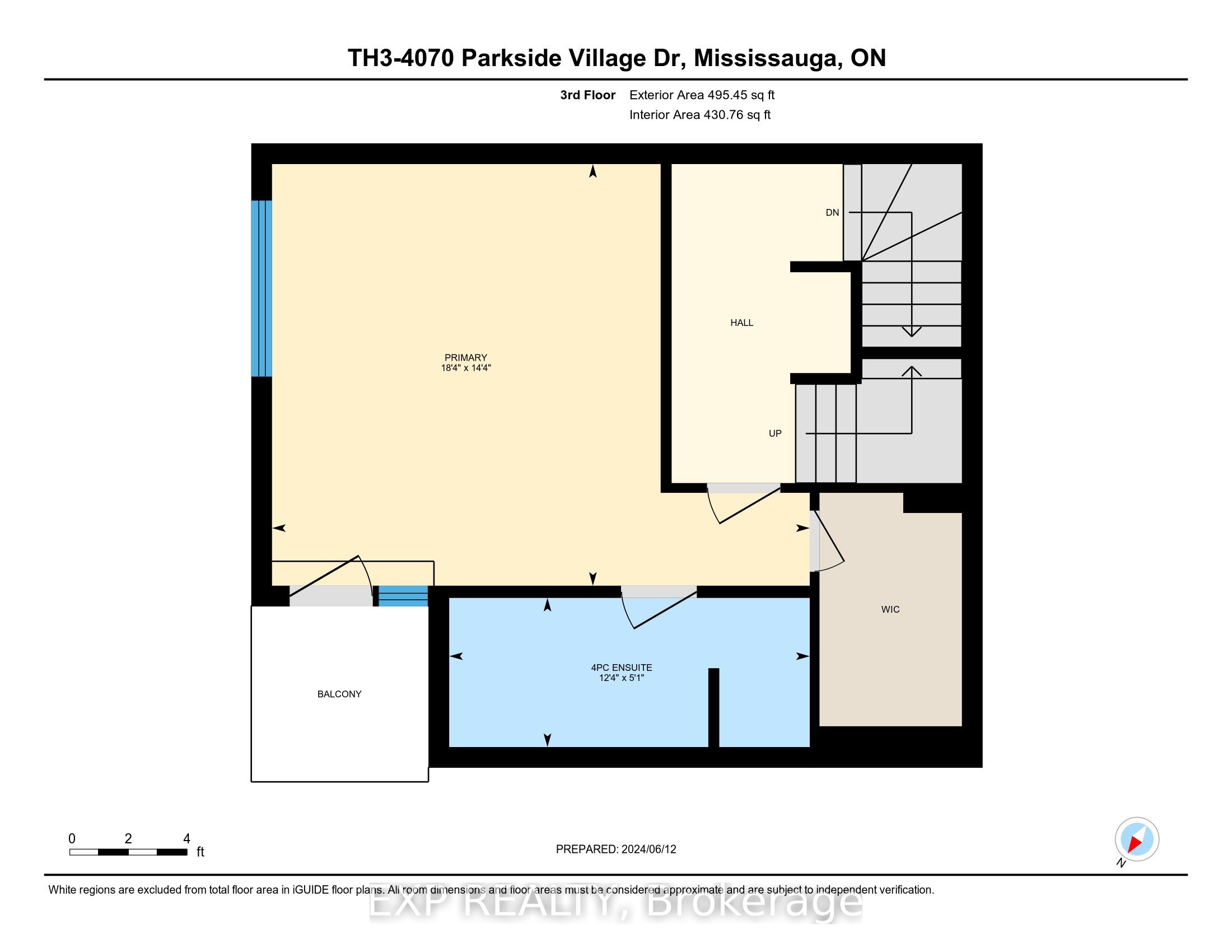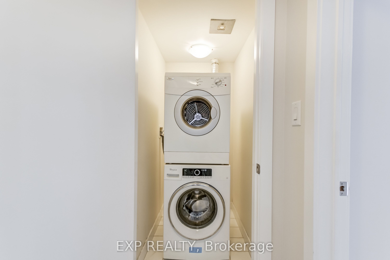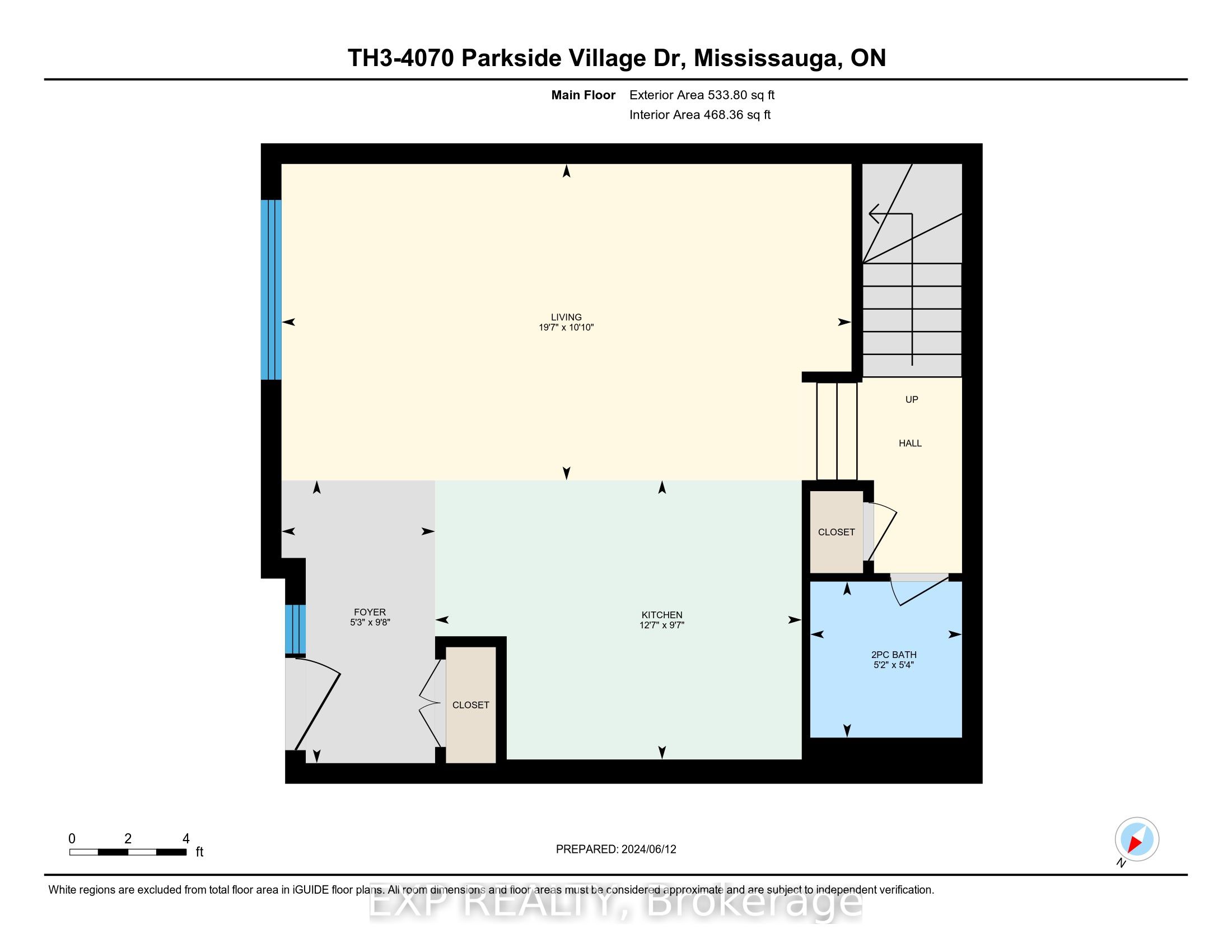$938,000
Available - For Sale
Listing ID: W8444128
4070 Parkside Village Dr , Unit TH3, Mississauga, L5B 0K2, Ontario
| Welcome to Prime City Center Living in Mississauga!! This Stunning 3-Bedroom Townhouse boasts an unbeatable Location! Enjoy a Contemporary Lifestyle W/ 9ft Ceilings, Hardwood Floors on the Main Level, Modern Kitchen featuring High-end Stainless Steel Appliances and Quartz Countertop. The Luxurious Master Bedroom includes an Ensuite Bathroom, Walk-in Closet, and Private Balcony. Plus, Two Bright Bedrooms for Guests or Family members to Enjoy. Laundry is conveniently located on the Second Floor. Host Gatherings on the Expansive Rooftop Terrace Equipped with a Gas Line for BBQs or unwind in the beautifully front yard/patio. Located just minutes from Square One, Public Transit, Major highways, the Living Arts Center, Library, YMCA, and City Hall. Make this stunning townhouse your new home! (Some photos are Digitally Staged) |
| Extras: This Townhouse includes 2 secure Underground Parking Spots, and One Spacious Storage Room adjacent to the Parking Spots, perfect for Storing seasonal items, sports equipment, and more. |
| Price | $938,000 |
| Taxes: | $4716.24 |
| Maintenance Fee: | 928.51 |
| Address: | 4070 Parkside Village Dr , Unit TH3, Mississauga, L5B 0K2, Ontario |
| Province/State: | Ontario |
| Condo Corporation No | PSCC |
| Level | 1 |
| Unit No | 16 |
| Directions/Cross Streets: | Burnhamthorpe/Confederation |
| Rooms: | 6 |
| Bedrooms: | 3 |
| Bedrooms +: | |
| Kitchens: | 1 |
| Family Room: | N |
| Basement: | None |
| Approximatly Age: | 6-10 |
| Property Type: | Condo Townhouse |
| Style: | 3-Storey |
| Exterior: | Brick |
| Garage Type: | Underground |
| Garage(/Parking)Space: | 2.00 |
| Drive Parking Spaces: | 0 |
| Park #1 | |
| Parking Type: | Owned |
| Exposure: | W |
| Balcony: | Jlte |
| Locker: | Owned |
| Pet Permited: | Restrict |
| Retirement Home: | N |
| Approximatly Age: | 6-10 |
| Approximatly Square Footage: | 1600-1799 |
| Property Features: | Arts Centre, Hospital, Library, Park, Public Transit, School |
| Maintenance: | 928.51 |
| Water Included: | Y |
| Common Elements Included: | Y |
| Parking Included: | Y |
| Building Insurance Included: | Y |
| Fireplace/Stove: | N |
| Heat Source: | Gas |
| Heat Type: | Forced Air |
| Central Air Conditioning: | Central Air |
| Elevator Lift: | N |
$
%
Years
This calculator is for demonstration purposes only. Always consult a professional
financial advisor before making personal financial decisions.
| Although the information displayed is believed to be accurate, no warranties or representations are made of any kind. |
| EXP REALTY |
|
|

Milad Akrami
Sales Representative
Dir:
647-678-7799
Bus:
647-678-7799
| Virtual Tour | Book Showing | Email a Friend |
Jump To:
At a Glance:
| Type: | Condo - Condo Townhouse |
| Area: | Peel |
| Municipality: | Mississauga |
| Neighbourhood: | Creditview |
| Style: | 3-Storey |
| Approximate Age: | 6-10 |
| Tax: | $4,716.24 |
| Maintenance Fee: | $928.51 |
| Beds: | 3 |
| Baths: | 3 |
| Garage: | 2 |
| Fireplace: | N |
Locatin Map:
Payment Calculator:

