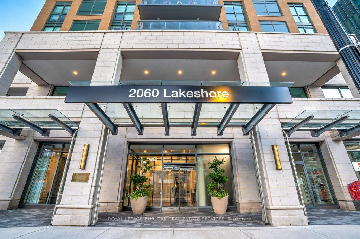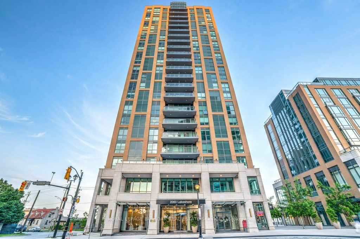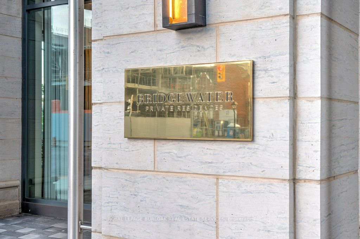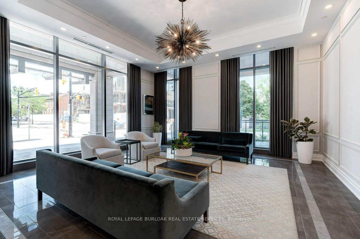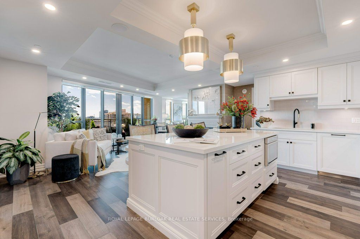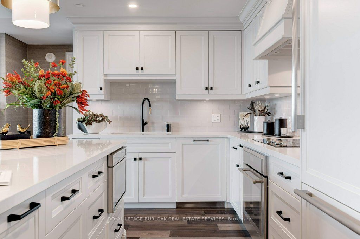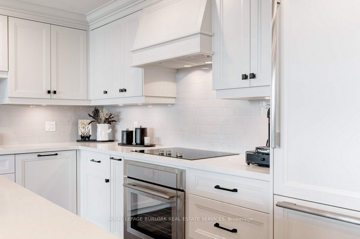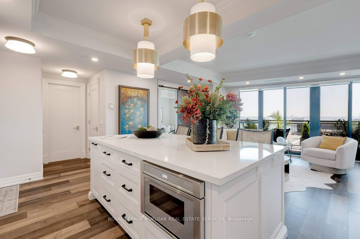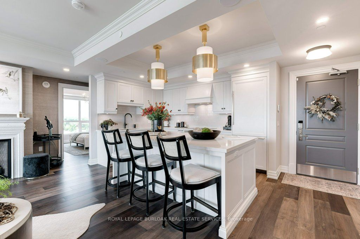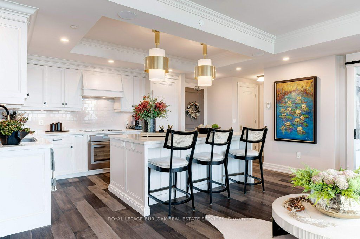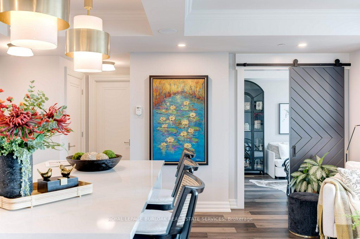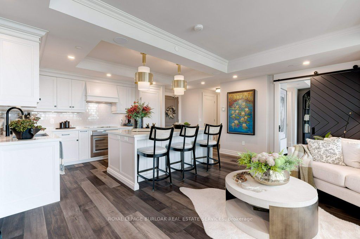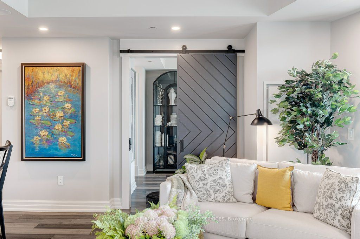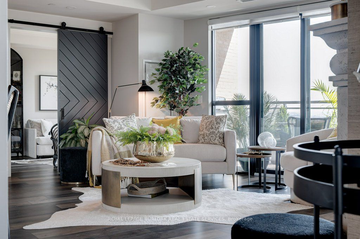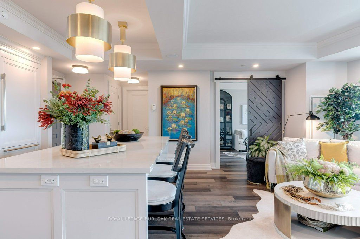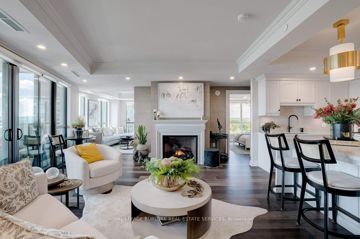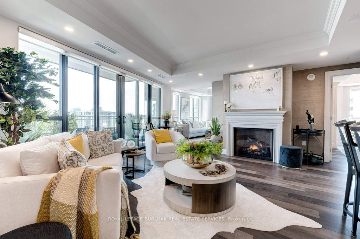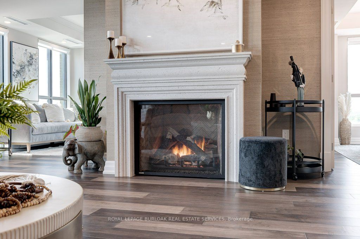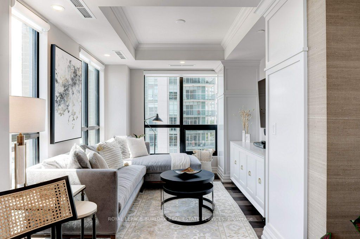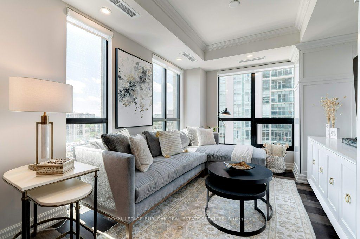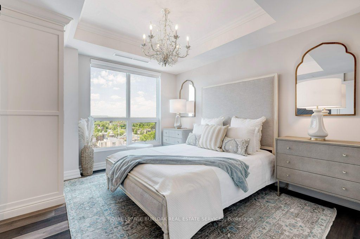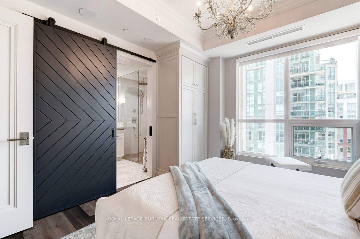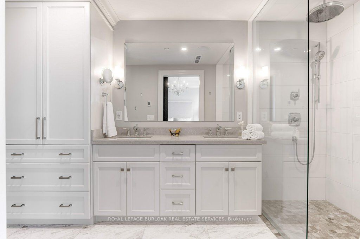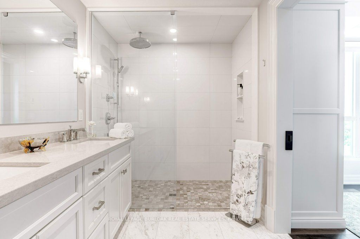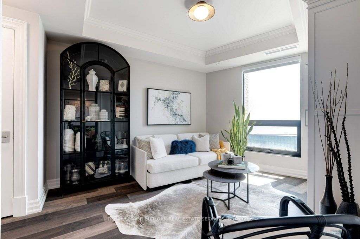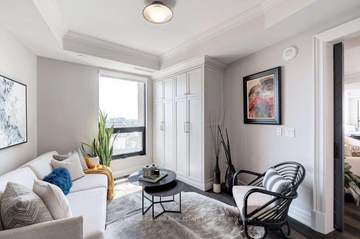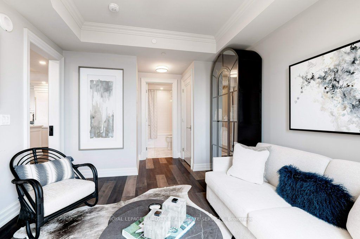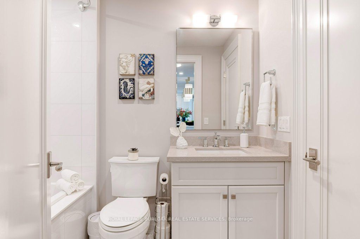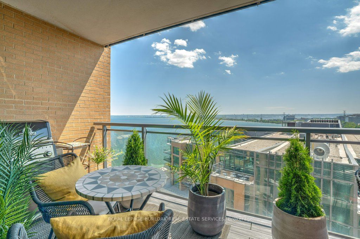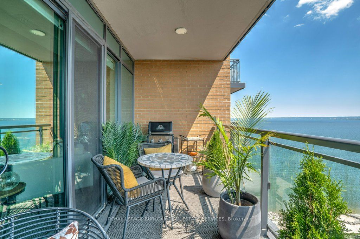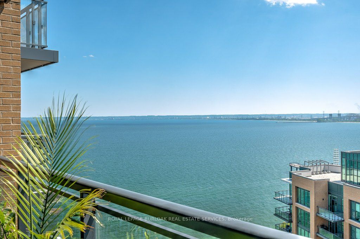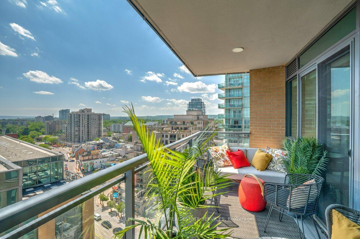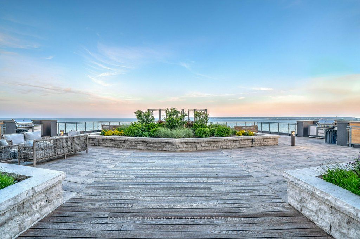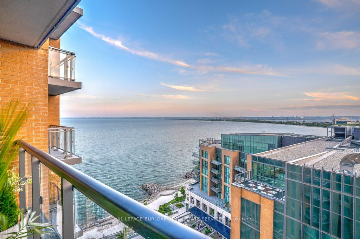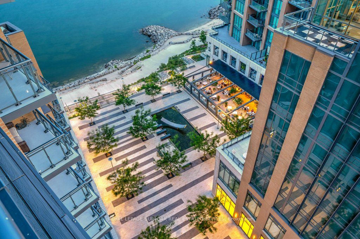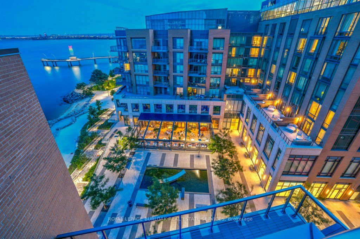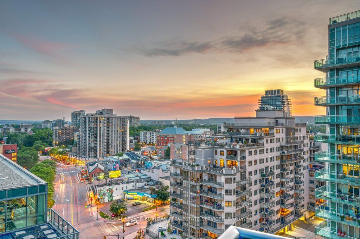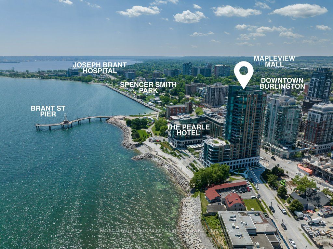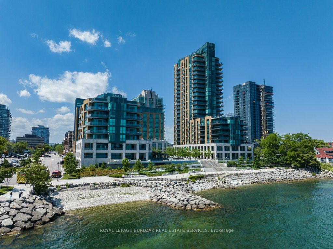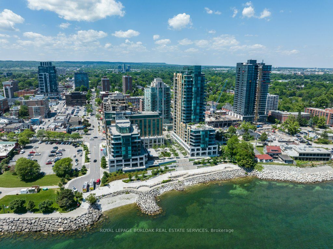$1,799,999
Available - For Sale
Listing ID: W8441052
2060 Lakeshore Rd , Unit 1201, Burlington, L7R 0G2, Ontario
| Welcome to Bridge Waters Private Residences in downtown Burlington where this 2-bedroom plus Den, 2-bath suite is the epitome of luxury living. Open concept living space, gorgeous trayed ceilings and a sophisticated gourmet kitchen offers luxury built in Thermador appliances, integrated fridge and dishwasher, quartz countertops, and an oversized island. The details continue with over $150,000spent in builders upgrades including engineered hardwood floors throughout, a modern gas fireplace with custom mantle and automated blinds. The master bedroom includes a spa-like 4-piece ensuite with double vanity, quartz countertop, rain shower and heated floors. The second bedroom has ample storage with closet and access to another spa-like 3-piece bathroom. A bright and spacious corner Den provides floor plan flexibility adding a great feature to this exceptional residence. Floor-to-ceiling windows let in an abundance of light and offer a walk out to a spacious balcony overlooking Lake Ontario. |
| Price | $1,799,999 |
| Taxes: | $8226.00 |
| Maintenance Fee: | 1628.91 |
| Address: | 2060 Lakeshore Rd , Unit 1201, Burlington, L7R 0G2, Ontario |
| Province/State: | Ontario |
| Condo Corporation No | HSC |
| Level | 1 |
| Unit No | 12 |
| Directions/Cross Streets: | Lakeshore Road and Elizabeth Street |
| Rooms: | 7 |
| Bedrooms: | 2 |
| Bedrooms +: | |
| Kitchens: | 1 |
| Family Room: | N |
| Basement: | None |
| Approximatly Age: | 0-5 |
| Property Type: | Condo Apt |
| Style: | Apartment |
| Exterior: | Brick, Brick Front |
| Garage Type: | Underground |
| Garage(/Parking)Space: | 2.00 |
| Drive Parking Spaces: | 0 |
| Park #1 | |
| Parking Spot: | 114 |
| Parking Type: | Owned |
| Park #2 | |
| Parking Spot: | 115 |
| Parking Type: | Owned |
| Exposure: | S |
| Balcony: | Open |
| Locker: | Owned |
| Pet Permited: | Restrict |
| Approximatly Age: | 0-5 |
| Approximatly Square Footage: | 1200-1399 |
| Building Amenities: | Bbqs Allowed, Concierge, Indoor Pool, Party/Meeting Room, Rooftop Deck/Garden, Visitor Parking |
| Property Features: | Clear View, Terraced |
| Maintenance: | 1628.91 |
| Water Included: | Y |
| Common Elements Included: | Y |
| Heat Included: | Y |
| Parking Included: | Y |
| Building Insurance Included: | Y |
| Fireplace/Stove: | Y |
| Heat Source: | Gas |
| Heat Type: | Forced Air |
| Central Air Conditioning: | Central Air |
| Elevator Lift: | Y |
$
%
Years
This calculator is for demonstration purposes only. Always consult a professional
financial advisor before making personal financial decisions.
| Although the information displayed is believed to be accurate, no warranties or representations are made of any kind. |
| ROYAL LEPAGE BURLOAK REAL ESTATE SERVICES |
|
|

Milad Akrami
Sales Representative
Dir:
647-678-7799
Bus:
647-678-7799
| Virtual Tour | Book Showing | Email a Friend |
Jump To:
At a Glance:
| Type: | Condo - Condo Apt |
| Area: | Halton |
| Municipality: | Burlington |
| Neighbourhood: | Brant |
| Style: | Apartment |
| Approximate Age: | 0-5 |
| Tax: | $8,226 |
| Maintenance Fee: | $1,628.91 |
| Beds: | 2 |
| Baths: | 2 |
| Garage: | 2 |
| Fireplace: | Y |
Locatin Map:
Payment Calculator:

