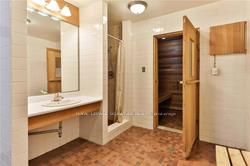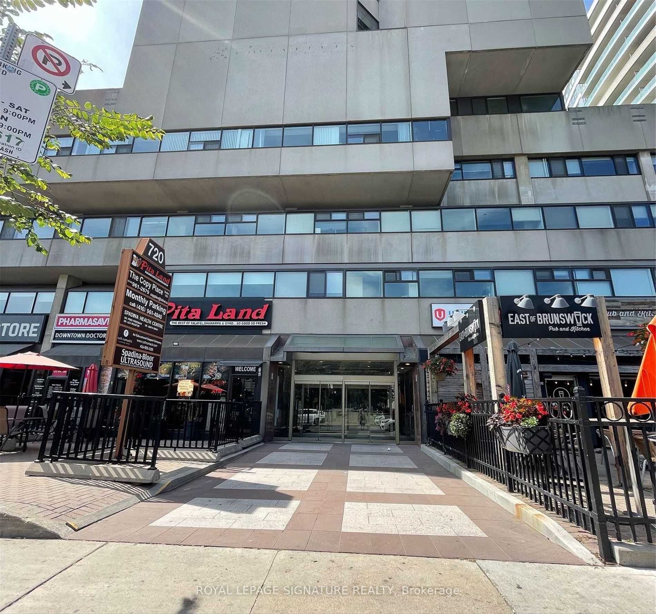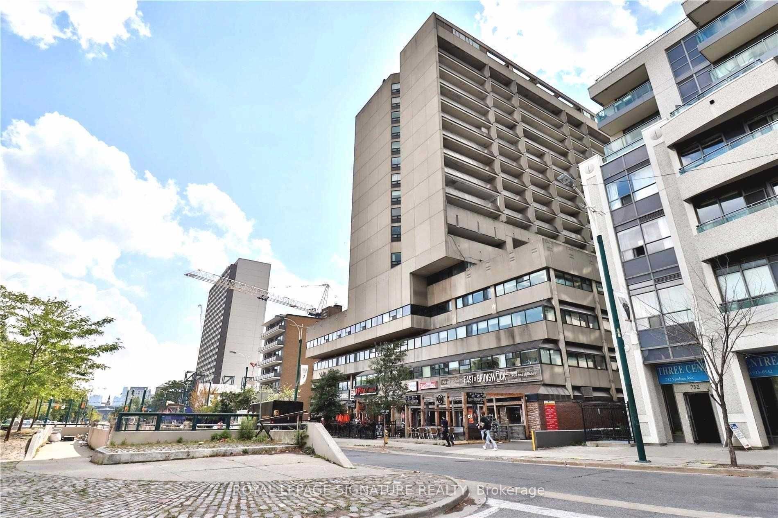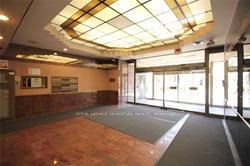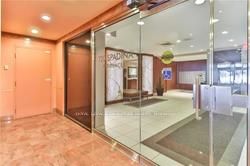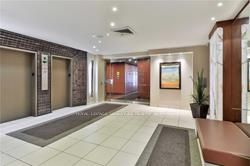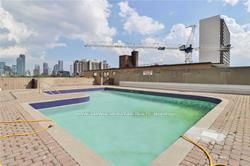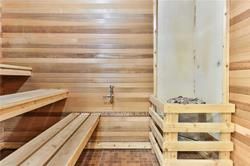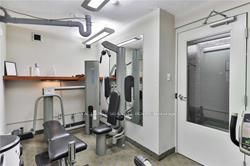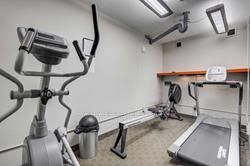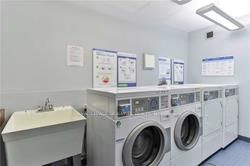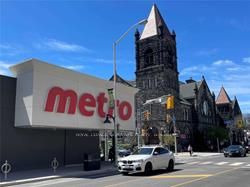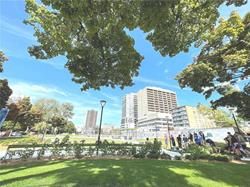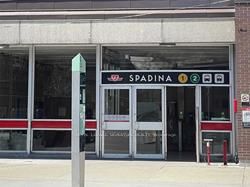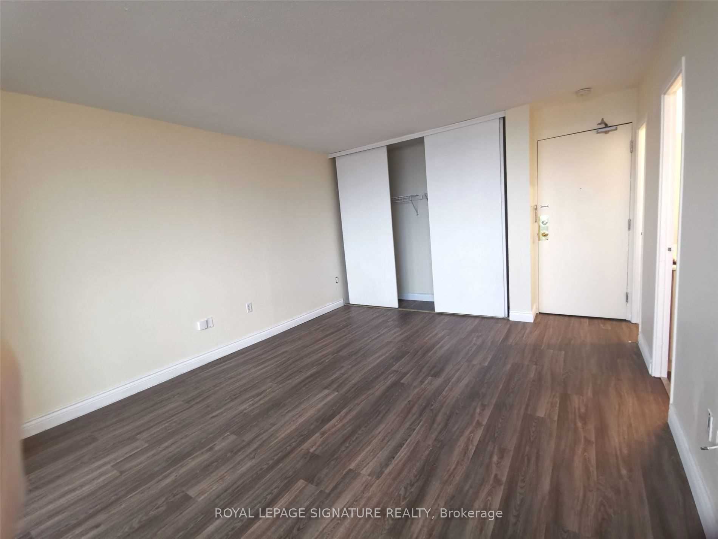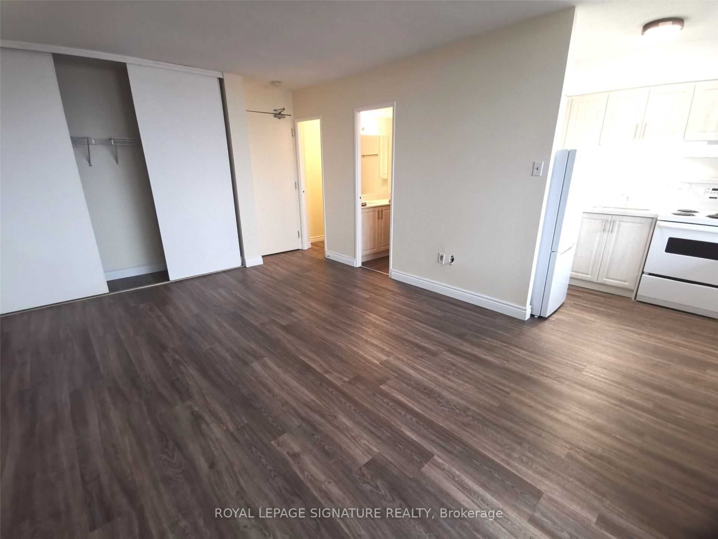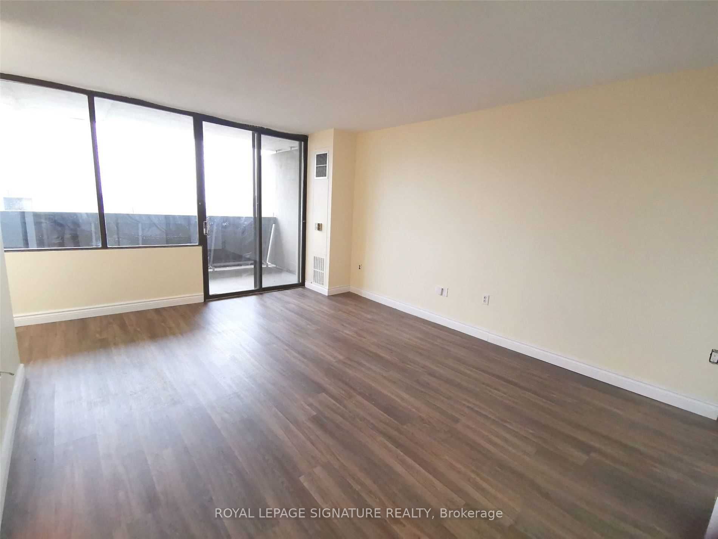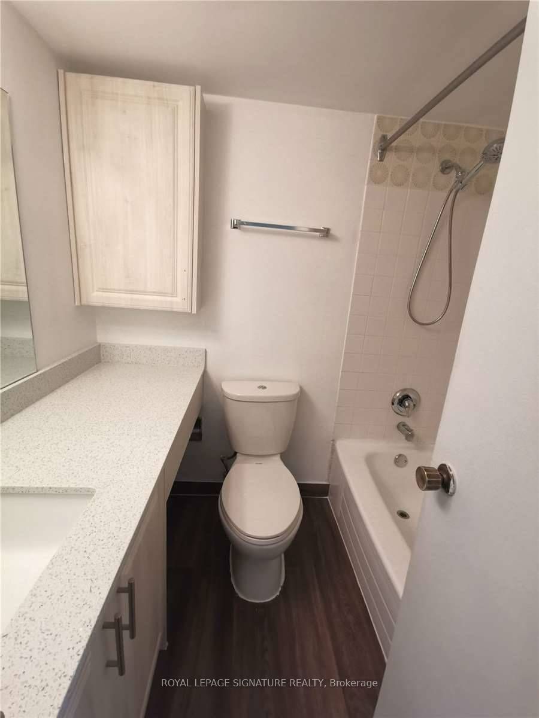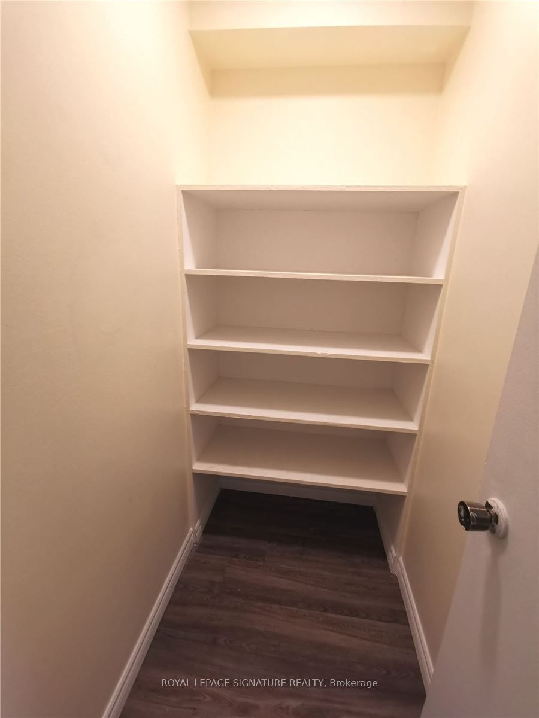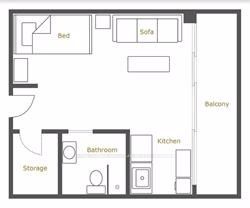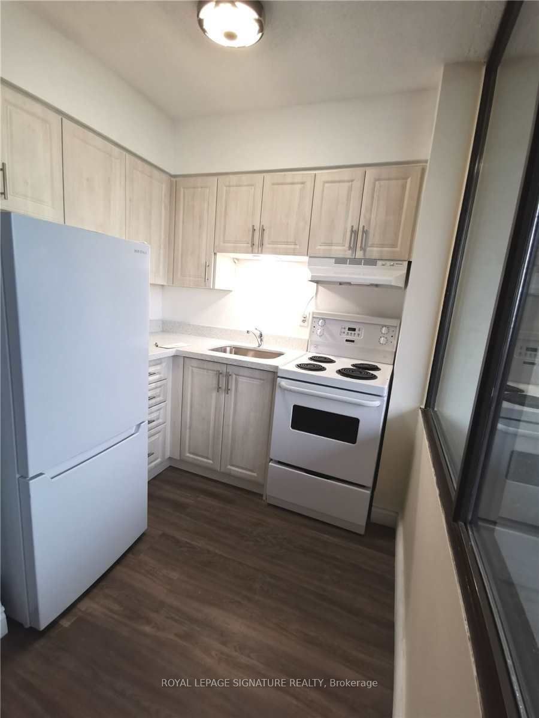$345,000
Available - For Sale
Listing ID: C8441556
720 Spadina Ave , Unit 706, Toronto, M5S 2T9, Ontario
| Attention First Time Home Buyer & Investors *Well Managed Co-Ownership Building *Best Priced Bachelor Unit In Best Location *Just South Of Bloor St *Super Convenience Steps To U of T, TTC, Dining, Shopping & Hospitals *Open Concept Living Area W/Wall To Wall Large Window, Large Closet & A Walk-In Pantry *Sliding Glass Doors Walkout To Large Balcony With Great South Views Of City **Amenities Including Rooftop Terrace, Exercise Room, Weight Room & Sauna Room ****Note. % Interest is 0.479% *Proportionate Share is 0.5629% |
| Extras: All Offers Conditional Upon Board Approval For Minimum 7 Banking Days *Buyer To Complete The Purchaser Approval & Submit To The Board W/Credit Report & 3 References Upon Acceptance Of The Offer. |
| Price | $345,000 |
| Taxes: | $0.00 |
| Maintenance Fee: | 623.81 |
| Address: | 720 Spadina Ave , Unit 706, Toronto, M5S 2T9, Ontario |
| Province/State: | Ontario |
| Condo Corporation No | 0 |
| Level | 7 |
| Unit No | 06 |
| Directions/Cross Streets: | Spadina Ave/Bloor St West |
| Rooms: | 2 |
| Rooms +: | 1 |
| Bedrooms: | 0 |
| Bedrooms +: | |
| Kitchens: | 1 |
| Family Room: | N |
| Basement: | None |
| Approximatly Age: | 31-50 |
| Property Type: | Co-Ownership Apt |
| Style: | Apartment |
| Exterior: | Other |
| Garage Type: | None |
| Garage(/Parking)Space: | 0.00 |
| Drive Parking Spaces: | 0 |
| Park #1 | |
| Parking Type: | Rental |
| Exposure: | S |
| Balcony: | Open |
| Locker: | None |
| Pet Permited: | Restrict |
| Approximatly Age: | 31-50 |
| Approximatly Square Footage: | 0-499 |
| Maintenance: | 623.81 |
| CAC Included: | Y |
| Hydro Included: | Y |
| Water Included: | Y |
| Common Elements Included: | Y |
| Heat Included: | Y |
| Condo Tax Included: | Y |
| Building Insurance Included: | Y |
| Fireplace/Stove: | N |
| Heat Source: | Other |
| Heat Type: | Other |
| Central Air Conditioning: | Central Air |
| Elevator Lift: | Y |
$
%
Years
This calculator is for demonstration purposes only. Always consult a professional
financial advisor before making personal financial decisions.
| Although the information displayed is believed to be accurate, no warranties or representations are made of any kind. |
| ROYAL LEPAGE SIGNATURE REALTY |
|
|

Milad Akrami
Sales Representative
Dir:
647-678-7799
Bus:
647-678-7799
| Book Showing | Email a Friend |
Jump To:
At a Glance:
| Type: | Condo - Co-Ownership Apt |
| Area: | Toronto |
| Municipality: | Toronto |
| Neighbourhood: | University |
| Style: | Apartment |
| Approximate Age: | 31-50 |
| Maintenance Fee: | $623.81 |
| Baths: | 1 |
| Fireplace: | N |
Locatin Map:
Payment Calculator:

